Patii e Portici con un portico chiuso - Foto e idee
Filtra anche per:
Budget
Ordina per:Popolari oggi
61 - 80 di 600 foto
1 di 3
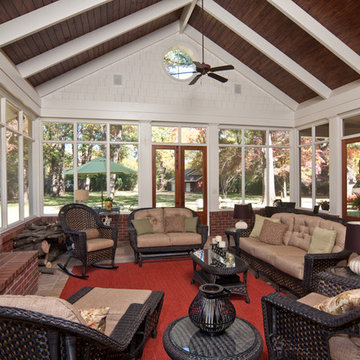
This screened porch is a huge place to relax whether sitting by the fire with a good book, watching a movie with your spouse, playing a game with the family or entertaining guests. It leads out to a courtyard sitting area and covered patio complete with outdoor kitchen and dining area.
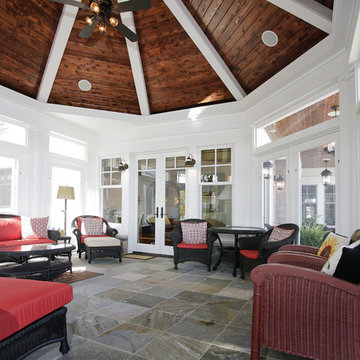
Idee per un grande portico classico davanti casa con un portico chiuso, piastrelle e un tetto a sbalzo
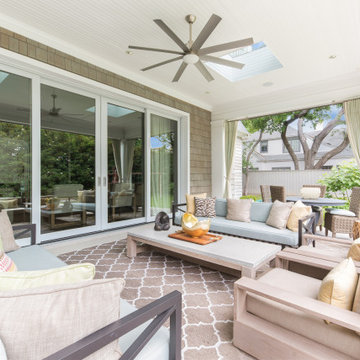
rear porch
Ispirazione per un portico classico di medie dimensioni e dietro casa con un portico chiuso, lastre di cemento e un tetto a sbalzo
Ispirazione per un portico classico di medie dimensioni e dietro casa con un portico chiuso, lastre di cemento e un tetto a sbalzo
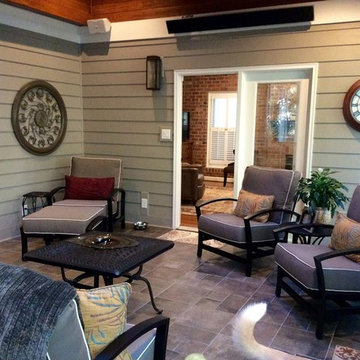
Completed Spring 2015 in Cary, NC. Tile floors, cedar screened doors, ipe decking, benches, and steps. Sunken hot tub, Miratec exterior trim and columns, SuperScreen screening, can, sconce, and hidden rope lighting. Radiant heat
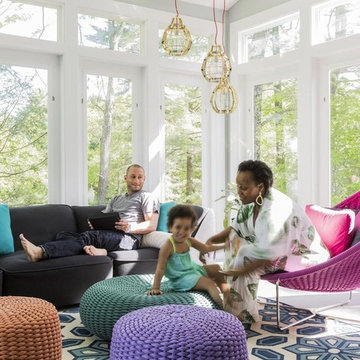
Ispirazione per un portico contemporaneo di medie dimensioni e dietro casa con un portico chiuso e un tetto a sbalzo
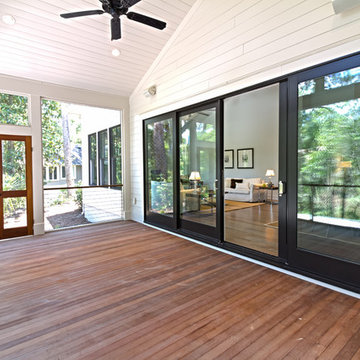
Ryan Meadows Photography
Immagine di un grande portico chic dietro casa con un portico chiuso e un tetto a sbalzo
Immagine di un grande portico chic dietro casa con un portico chiuso e un tetto a sbalzo
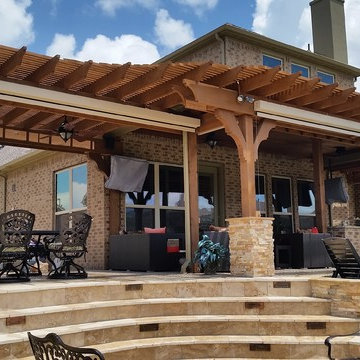
Foto di un ampio portico bohémian dietro casa con un portico chiuso, pavimentazioni in pietra naturale e una pergola
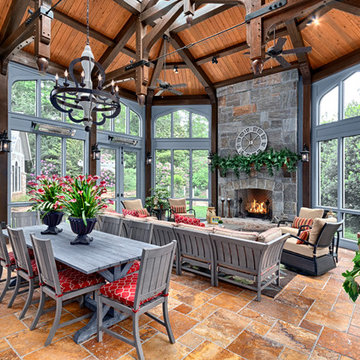
Stunning timber trusses define this space , huge masonry fireplace anchors one end of the porch, while a beautiful structural ridge skylight adds plenty of natural sunlight
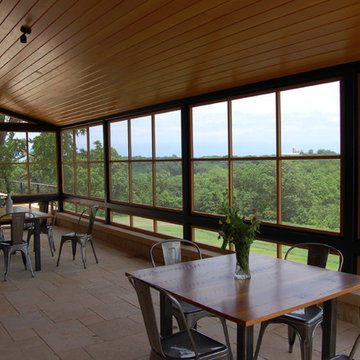
Marvin Windows and Doors
Tim Marr of Traditional Carpentry Inc
Immagine di un grande portico country dietro casa con un portico chiuso, pavimentazioni in pietra naturale e un tetto a sbalzo
Immagine di un grande portico country dietro casa con un portico chiuso, pavimentazioni in pietra naturale e un tetto a sbalzo
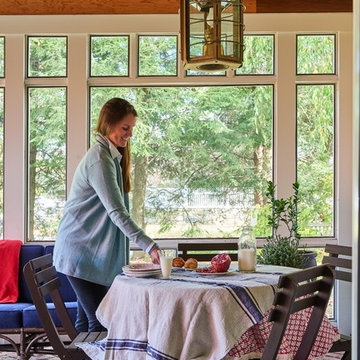
Foto di un grande portico country davanti casa con un portico chiuso, pavimentazioni in mattoni e un tetto a sbalzo
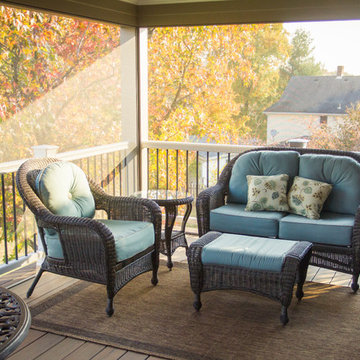
Kyle Cannon KCannon photography
Idee per un portico tradizionale di medie dimensioni e dietro casa con pedane, un portico chiuso e un tetto a sbalzo
Idee per un portico tradizionale di medie dimensioni e dietro casa con pedane, un portico chiuso e un tetto a sbalzo
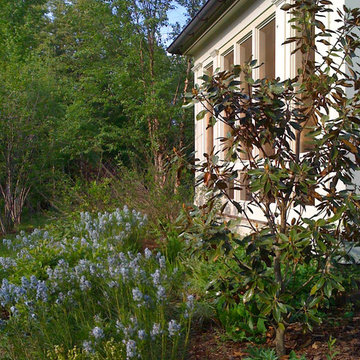
reading porch with fireplace overlooking rain garden for bird watching
copyright 2015 Virginia Rockwell
Foto di un grande portico tradizionale nel cortile laterale con un portico chiuso, pedane e un tetto a sbalzo
Foto di un grande portico tradizionale nel cortile laterale con un portico chiuso, pedane e un tetto a sbalzo
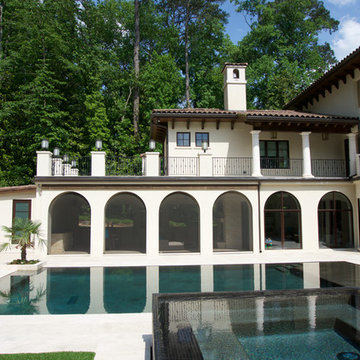
Pictured here is a private residence in Atlanta, Georgia.
Phantom's retractable motorized screens are recessed into the arches of the covered patio, creating an enclosed outdoor living space when in use. Delivering protection from the sun and the bugs, the screens maintain connectivity to the outdoors without compromising style.
Photo credit: Phantom Screens

New Modern Lake House: Located on beautiful Glen Lake, this home was designed especially for its environment with large windows maximizing the view toward the lake. The lower awning windows allow lake breezes in, while clerestory windows and skylights bring light in from the south. A back porch and screened porch with a grill and commercial hood provide multiple opportunities to enjoy the setting. Michigan stone forms a band around the base with blue stone paving on each porch. Every room echoes the lake setting with shades of blue and green and contemporary wood veneer cabinetry.
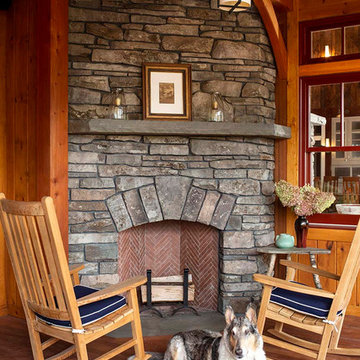
An outdoor fireplace anchors this cozy octagonal three season porch with interchangeable screens and storm windows. Both the pool terrace and the great room's covered porch are accessible without entering the house.
A custom chandelier designed by the architect and manufactured in Virginia occupies the center. The fireplace is clad in stone found and cut on site.

Nestled next to a mountain side and backing up to a creek, this home encompasses the mountain feel. With its neutral yet rich exterior colors and textures, the architecture is simply picturesque. A custom Knotty Alder entry door is preceded by an arched stone column entry porch. White Oak flooring is featured throughout and accentuates the home’s stained beam and ceiling accents. Custom cabinetry in the Kitchen and Great Room create a personal touch unique to only this residence. The Master Bathroom features a free-standing tub and all-tiled shower. Upstairs, the game room boasts a large custom reclaimed barn wood sliding door. The Juliette balcony gracefully over looks the handsome Great Room. Downstairs the screen porch is cozy with a fireplace and wood accents. Sitting perpendicular to the home, the detached three-car garage mirrors the feel of the main house by staying with the same paint colors, and features an all metal roof. The spacious area above the garage is perfect for a future living or storage area.
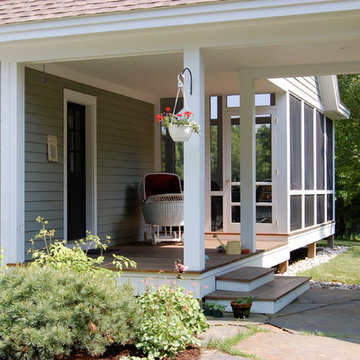
Esempio di un portico chic di medie dimensioni e nel cortile laterale con pedane, un tetto a sbalzo e un portico chiuso
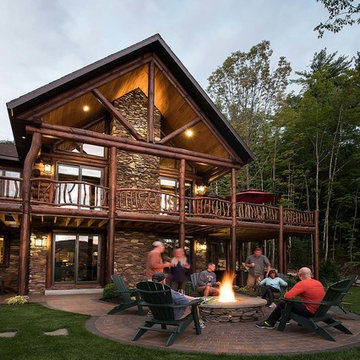
This stunning home is a modified North Carolina 1861AR. The home owner added a loft space, a 4 season porch, and many other unique features.
Photos and floor plans of this North Carolina 2310AR home are at www.GoldenEagleLogHomes.com
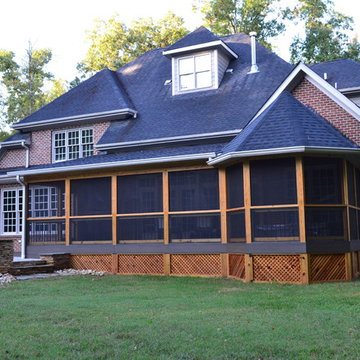
Large custom Screened in porch and patio. Screened porch features low maintenance Timbertech decking, deckorator railing, lighted trey ceiling, and inset spa. Patio is recycled granite pavers from Earthstone Pavers, a natural stacked stone wall, outdoor grill and firepit.

These homeowners are well known to our team as repeat clients and asked us to convert a dated deck overlooking their pool and the lake into an indoor/outdoor living space. A new footer foundation with tile floor was added to withstand the Indiana climate and to create an elegant aesthetic. The existing transom windows were raised and a collapsible glass wall with retractable screens was added to truly bring the outdoor space inside. Overhead heaters and ceiling fans now assist with climate control and a custom TV cabinet was built and installed utilizing motorized retractable hardware to hide the TV when not in use.
As the exterior project was concluding we additionally removed 2 interior walls and french doors to a room to be converted to a game room. We removed a storage space under the stairs leading to the upper floor and installed contemporary stair tread and cable handrail for an updated modern look. The first floor living space is now open and entertainer friendly with uninterrupted flow from inside to outside and is simply stunning.
Patii e Portici con un portico chiuso - Foto e idee
4