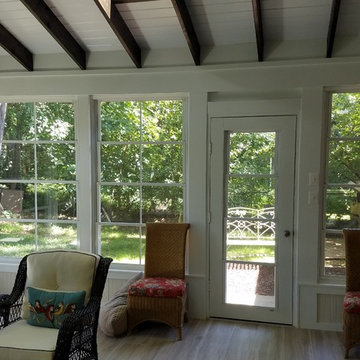Patii e Portici con un portico chiuso - Foto e idee
Filtra anche per:
Budget
Ordina per:Popolari oggi
161 - 180 di 600 foto
1 di 3
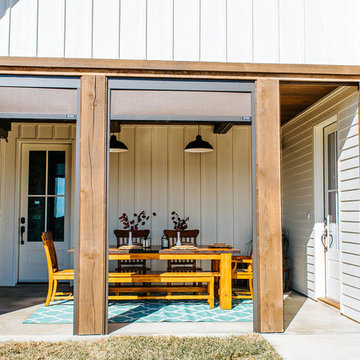
Snap Chic Photography
Esempio di un grande portico country nel cortile laterale con un portico chiuso, lastre di cemento e un tetto a sbalzo
Esempio di un grande portico country nel cortile laterale con un portico chiuso, lastre di cemento e un tetto a sbalzo
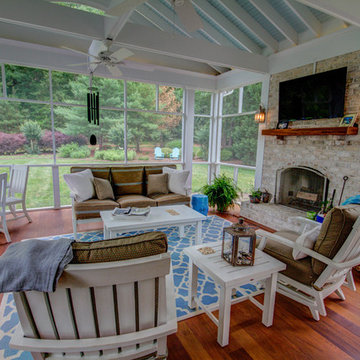
This screened in porch is a divine outdoor living space. With beautiful hardwood floors, vaulted ceilings that boast outdoor fans, a brick outdoor fireplace flanked with an outdoor TV and cozy living and dining spaces, this porch has it all. Easy access to the kitchen of the home makes this a convenient place to share a meal or enjoy company. The view of the spacious, private backyard is relaxing. Exterior lighting was also taken in to account to create ambiance and function.
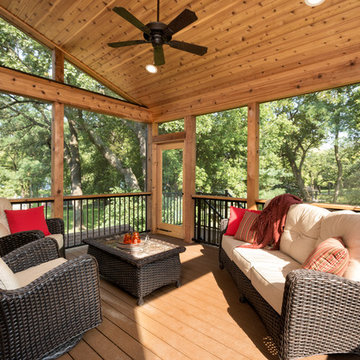
Photography: Landmark Photography | Interior Design: Studio M Interiors | Architecture: RDS Architects
Esempio di un grande portico tradizionale dietro casa con un portico chiuso, pedane e un tetto a sbalzo
Esempio di un grande portico tradizionale dietro casa con un portico chiuso, pedane e un tetto a sbalzo
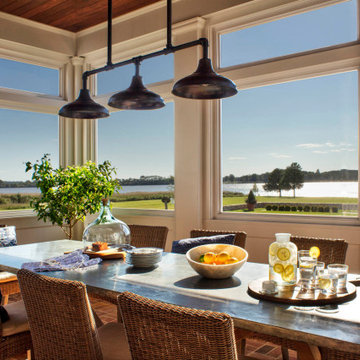
Foto di un grande portico classico nel cortile laterale con un portico chiuso, pavimentazioni in mattoni e un tetto a sbalzo
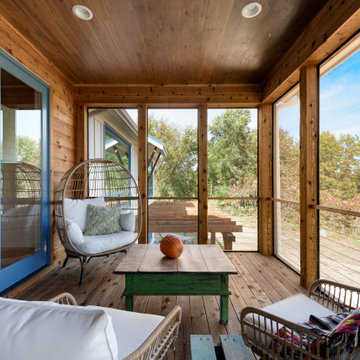
Simple, rustic charm with views, views, views.
Idee per un grande portico country dietro casa con un portico chiuso, pavimentazioni in pietra naturale e un tetto a sbalzo
Idee per un grande portico country dietro casa con un portico chiuso, pavimentazioni in pietra naturale e un tetto a sbalzo
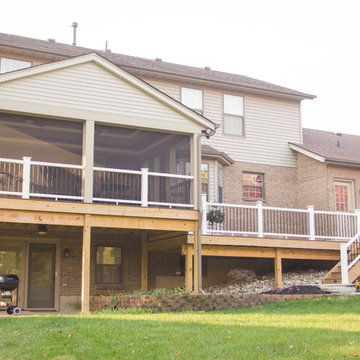
Kyle Cannon KCannon photography
Esempio di un portico tradizionale di medie dimensioni e dietro casa con pedane, un portico chiuso e un tetto a sbalzo
Esempio di un portico tradizionale di medie dimensioni e dietro casa con pedane, un portico chiuso e un tetto a sbalzo
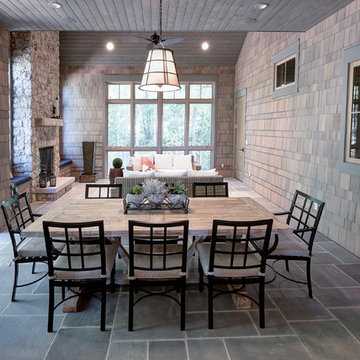
Immagine di un ampio portico classico nel cortile laterale con un portico chiuso e pavimentazioni in pietra naturale
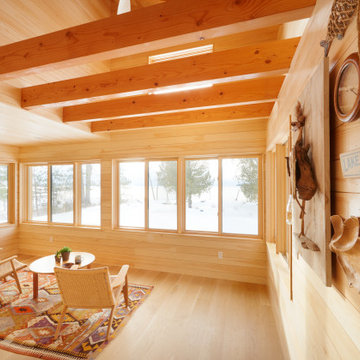
Three Season Porch with double height space.
Immagine di un portico stile rurale di medie dimensioni e dietro casa con un portico chiuso e parapetto in legno
Immagine di un portico stile rurale di medie dimensioni e dietro casa con un portico chiuso e parapetto in legno
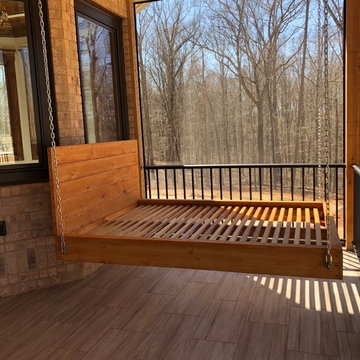
Custom built porch bed swing for screened in back porch. This home was a custom built home in Oconee County, Georgia.
Foto di un grande portico tradizionale dietro casa con un portico chiuso, piastrelle e un tetto a sbalzo
Foto di un grande portico tradizionale dietro casa con un portico chiuso, piastrelle e un tetto a sbalzo
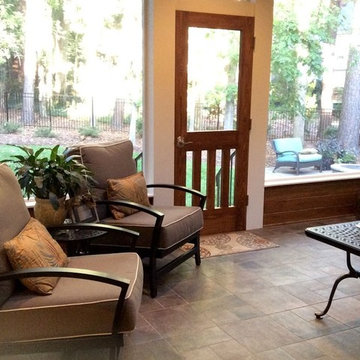
Tile floor, custom cedar screened door, 1x6 pine kneewalls, Miratec trim and columns
Foto di un portico tradizionale di medie dimensioni e dietro casa con un portico chiuso e un tetto a sbalzo
Foto di un portico tradizionale di medie dimensioni e dietro casa con un portico chiuso e un tetto a sbalzo

This lower level screen porch feels like an extension of the family room and of the back yard. This all-weather sectional provides a a comfy place for entertaining and just readying a book. Quirky waterski sconces proudly show visitors one of the activities you can expect to enjoy at the lake.
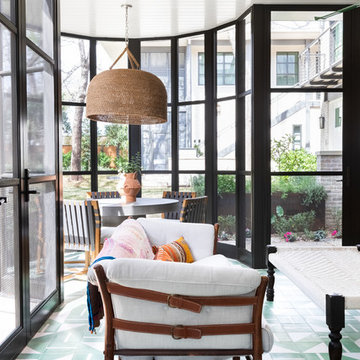
Austin Victorian by Chango & Co.
Architectural Advisement & Interior Design by Chango & Co.
Architecture by William Hablinski
Construction by J Pinnelli Co.
Photography by Sarah Elliott
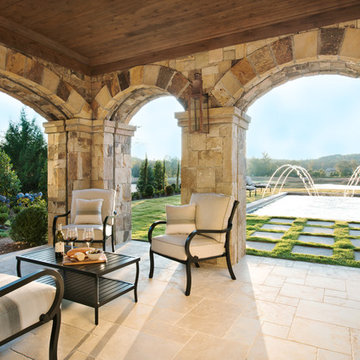
Porch with limestone floors, stone arches with retractable screens hidden in the arches, wonderful Italian pool with fountains and great view
Ispirazione per un portico mediterraneo di medie dimensioni e dietro casa con un portico chiuso, pavimentazioni in pietra naturale e un tetto a sbalzo
Ispirazione per un portico mediterraneo di medie dimensioni e dietro casa con un portico chiuso, pavimentazioni in pietra naturale e un tetto a sbalzo
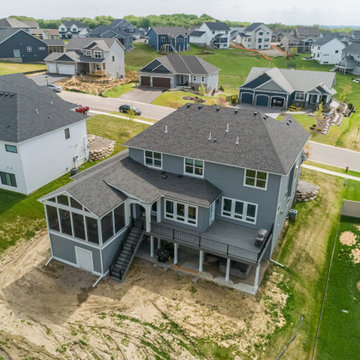
Immagine di un ampio portico classico dietro casa con un portico chiuso, pedane, un tetto a sbalzo e parapetto in metallo
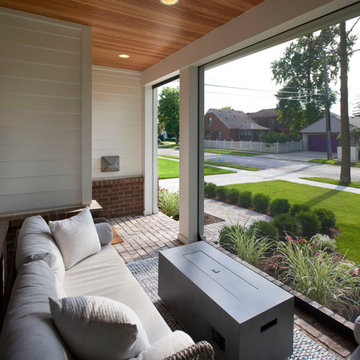
Esempio di un portico american style di medie dimensioni e davanti casa con un portico chiuso, pavimentazioni in mattoni e un tetto a sbalzo
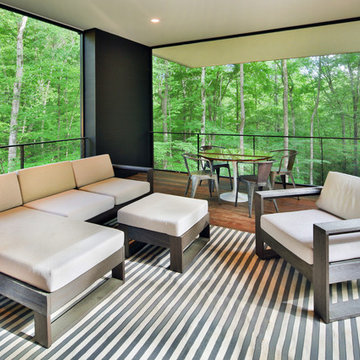
Architect: Szostak Design, Inc.
Photo: Jim Sink
Esempio di un portico minimalista dietro casa con un portico chiuso, pedane e un tetto a sbalzo
Esempio di un portico minimalista dietro casa con un portico chiuso, pedane e un tetto a sbalzo
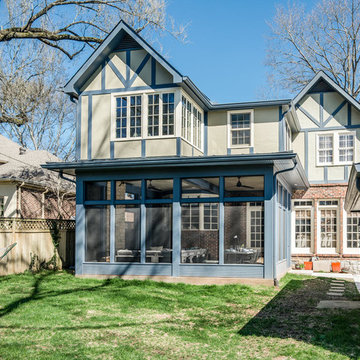
Garrett Buell - studiObuell
Idee per un grande portico chic dietro casa con un portico chiuso, cemento stampato e un tetto a sbalzo
Idee per un grande portico chic dietro casa con un portico chiuso, cemento stampato e un tetto a sbalzo
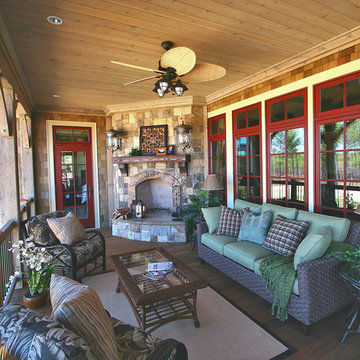
Ispirazione per un grande portico american style dietro casa con un portico chiuso e un tetto a sbalzo
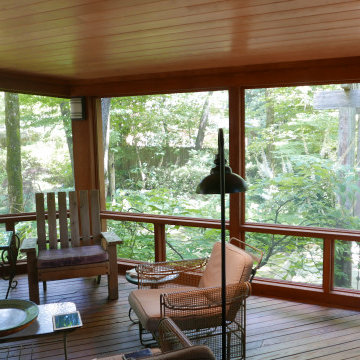
Built this screened in porch over an existing deck using 10" x 10" Cypress columns and beams. Install 1 x 6 tongue and groove pine ceiling boards. Installed cat proof screen and two screen doors with mortised hardware. Installed sconces on the posts!
Patii e Portici con un portico chiuso - Foto e idee
9
