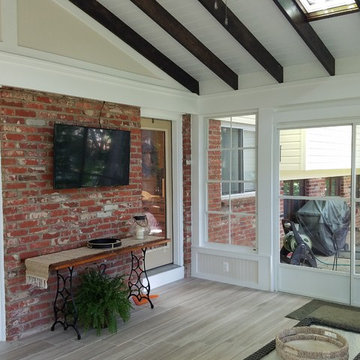Patii e Portici con un portico chiuso - Foto e idee
Filtra anche per:
Budget
Ordina per:Popolari oggi
121 - 140 di 600 foto
1 di 3
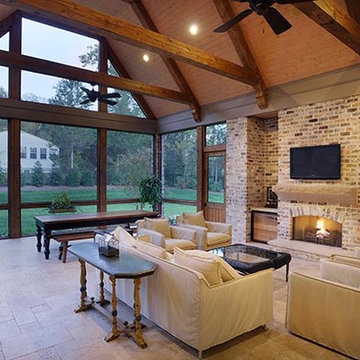
Foto di un ampio portico stile rurale dietro casa con un portico chiuso, piastrelle e un tetto a sbalzo
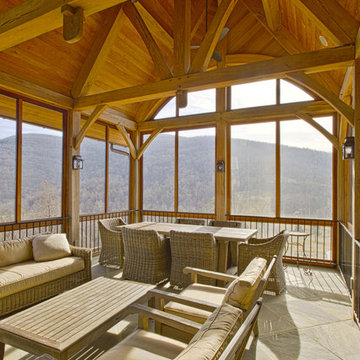
Screen Porch Interior looking south
Photo by: Peter LaBau
Esempio di un grande portico stile rurale dietro casa con un portico chiuso, un tetto a sbalzo e pavimentazioni in cemento
Esempio di un grande portico stile rurale dietro casa con un portico chiuso, un tetto a sbalzo e pavimentazioni in cemento
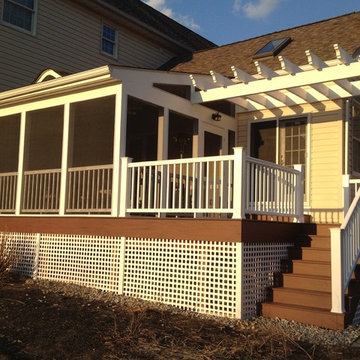
Such a nice outdoor living space.
Immagine di un portico tradizionale di medie dimensioni e nel cortile laterale con un portico chiuso e un tetto a sbalzo
Immagine di un portico tradizionale di medie dimensioni e nel cortile laterale con un portico chiuso e un tetto a sbalzo
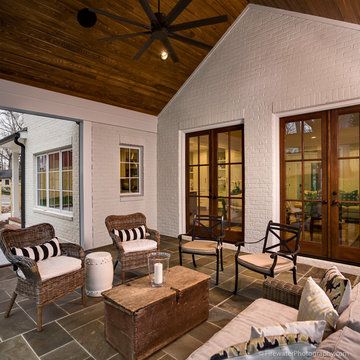
The screen porch features a cut blue stone floor, a vaulted cypress ceiling, and stained eight foot entry doors. White painted brick is consistent on the entire exterior of the home.
Kris Decker/Firewater Photography
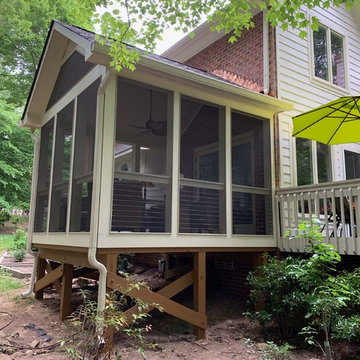
Ispirazione per un piccolo portico minimalista nel cortile laterale con un portico chiuso
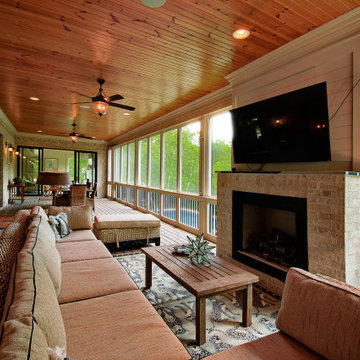
Expansive screened in porch with fireplace, TV, and dining area
Esempio di un ampio portico tradizionale nel cortile laterale con un portico chiuso, pedane e un tetto a sbalzo
Esempio di un ampio portico tradizionale nel cortile laterale con un portico chiuso, pedane e un tetto a sbalzo
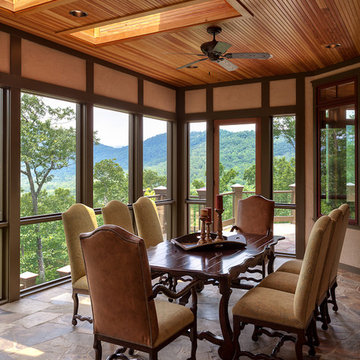
Kevin Meechan Photography
Idee per un ampio portico tradizionale dietro casa con un portico chiuso
Idee per un ampio portico tradizionale dietro casa con un portico chiuso
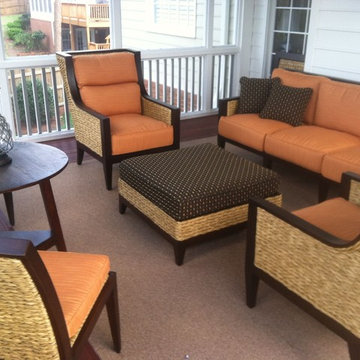
This spacious screen porch was originally planned 3 years ago and put on hold until now. It features a new deck with Tiger Wood flooring, 10' walls and 16' to the top of the ceiling in the gable.
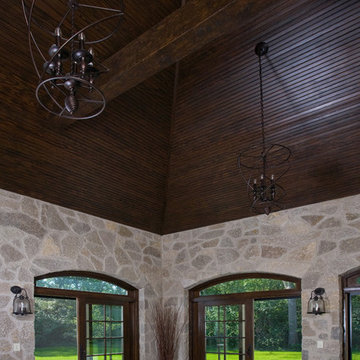
Linda Oyama Bryan, photographer
Stone Sun Room featuring arch top sliding french doors and beadboard ceiling with collar ties. Radiant head in tiled floors. Wall sconces and oversize hanging fixtures light the room.
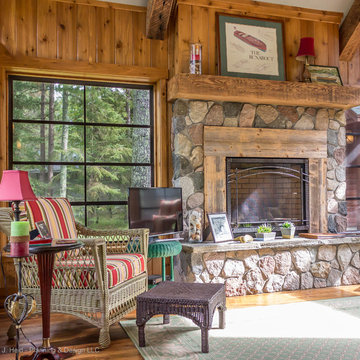
Dan Heid
Ispirazione per un portico rustico di medie dimensioni e nel cortile laterale con un portico chiuso e un tetto a sbalzo
Ispirazione per un portico rustico di medie dimensioni e nel cortile laterale con un portico chiuso e un tetto a sbalzo
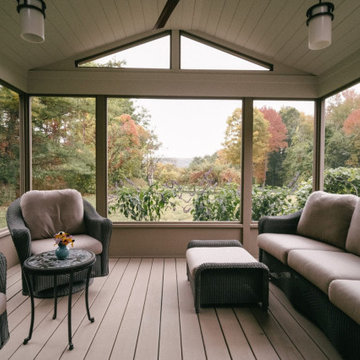
Idee per un grande portico classico dietro casa con un portico chiuso, pedane e un tetto a sbalzo
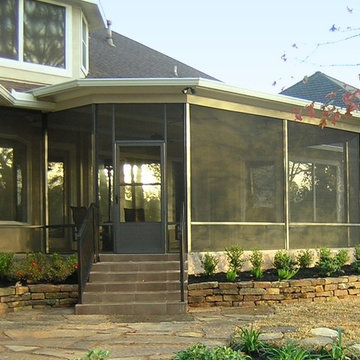
Susan Ewing
Immagine di un ampio portico classico davanti casa con un portico chiuso, piastrelle e un tetto a sbalzo
Immagine di un ampio portico classico davanti casa con un portico chiuso, piastrelle e un tetto a sbalzo
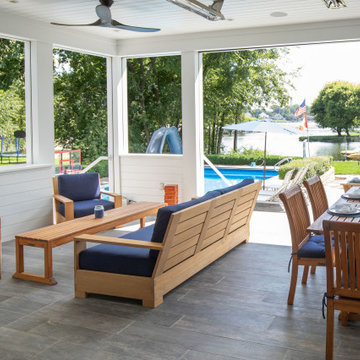
These homeowners are well known to our team as repeat clients and asked us to convert a dated deck overlooking their pool and the lake into an indoor/outdoor living space. A new footer foundation with tile floor was added to withstand the Indiana climate and to create an elegant aesthetic. The existing transom windows were raised and a collapsible glass wall with retractable screens was added to truly bring the outdoor space inside. Overhead heaters and ceiling fans now assist with climate control and a custom TV cabinet was built and installed utilizing motorized retractable hardware to hide the TV when not in use.
As the exterior project was concluding we additionally removed 2 interior walls and french doors to a room to be converted to a game room. We removed a storage space under the stairs leading to the upper floor and installed contemporary stair tread and cable handrail for an updated modern look. The first floor living space is now open and entertainer friendly with uninterrupted flow from inside to outside and is simply stunning.
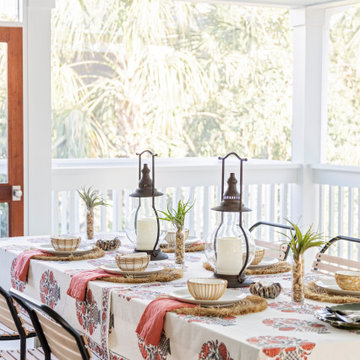
Immagine di un grande portico stile marinaro dietro casa con un portico chiuso, un tetto a sbalzo e parapetto in legno
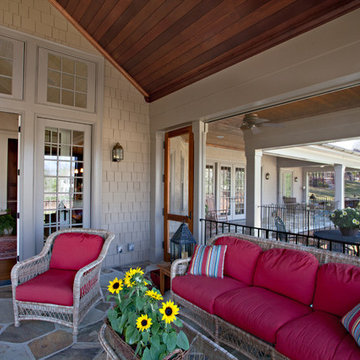
Immagine di un grande portico chic dietro casa con un portico chiuso, pavimentazioni in pietra naturale e un tetto a sbalzo
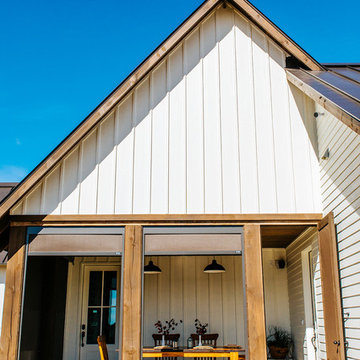
Snap Chic Photography
Immagine di un grande portico country nel cortile laterale con un portico chiuso, lastre di cemento e un tetto a sbalzo
Immagine di un grande portico country nel cortile laterale con un portico chiuso, lastre di cemento e un tetto a sbalzo
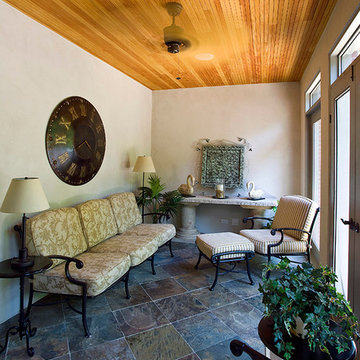
http://www.pickellbuilders.com. Photography by Linda Oyama Bryan. Screened Porch with Rustic Gold Slate Tile Floor, stucco walls and Beadboard Ceiling.
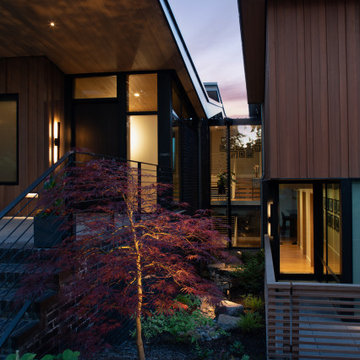
Material expression and exterior finishes were carefully selected to reduce the apparent size of the house, last through many years, and add warmth and human scale to the home. The unique siding system is made up of different widths and depths of western red cedar, complementing the vision of the structures wings which are balanced, not symmetrical. The exterior materials include a burn brick base, powder-coated steel, cedar, acid-washed concrete and Corten steel planters. A private guest suite it tucked into the third level of the house opening to a reflective center garden court recessed into the home’s north and south halves. The setting provides a private entry and recessed quiet porch focused on northwest flora, river-rock and a unique rain-chain celebrating the region’s precipitation.
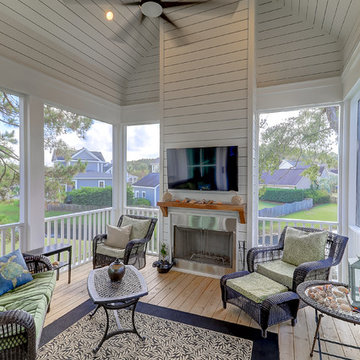
As entertainers, the homeowners embraced the concept of combining two living spaces into one, which was made possible by installing a PGT sliding door. These doors slide back into themselves, opening up the indoors to the outdoor deck space with fireplace. Guests also enjoy waterway views made possible by the Juliet balcony off the front bedroom of the home, and the very large man-cave under the hom
Patii e Portici con un portico chiuso - Foto e idee
7
