Patii e Portici con un portico chiuso - Foto e idee
Filtra anche per:
Budget
Ordina per:Popolari oggi
81 - 100 di 600 foto
1 di 3
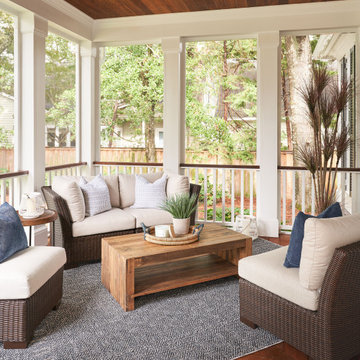
Esempio di un portico classico di medie dimensioni e davanti casa con un portico chiuso e un tetto a sbalzo
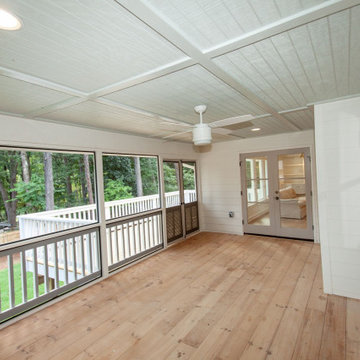
Esempio di un grande portico tradizionale dietro casa con un portico chiuso e un tetto a sbalzo
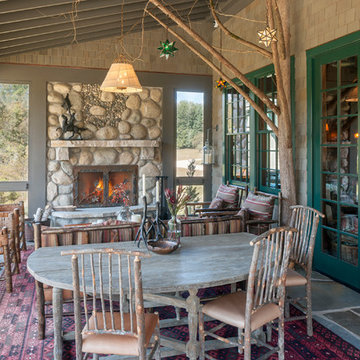
Porch
Ispirazione per un ampio portico stile rurale con un portico chiuso e un tetto a sbalzo
Ispirazione per un ampio portico stile rurale con un portico chiuso e un tetto a sbalzo
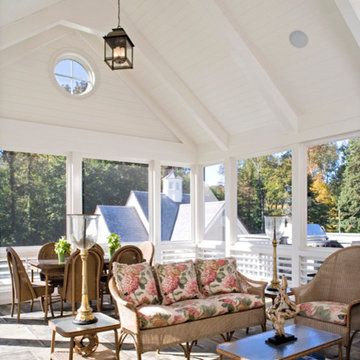
Ispirazione per un grande portico american style dietro casa con un portico chiuso, pavimentazioni in pietra naturale e un tetto a sbalzo
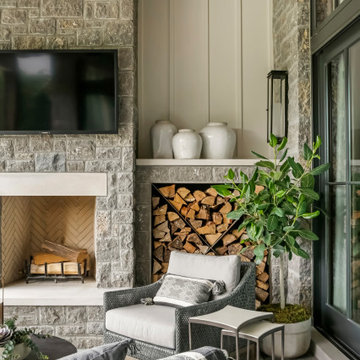
Ispirazione per un grande portico country dietro casa con un portico chiuso, pavimentazioni in pietra naturale e un tetto a sbalzo
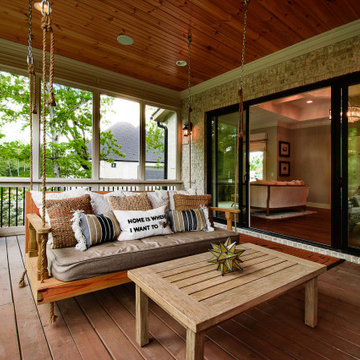
Swinging couch on screened in back porch, quad door from master suite
Ispirazione per un ampio portico chic nel cortile laterale con un portico chiuso, pedane e un tetto a sbalzo
Ispirazione per un ampio portico chic nel cortile laterale con un portico chiuso, pedane e un tetto a sbalzo
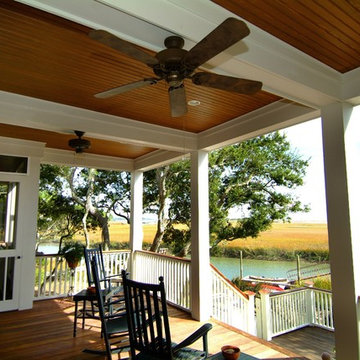
Immagine di un ampio portico bohémian dietro casa con un portico chiuso, un tetto a sbalzo e parapetto in materiali misti
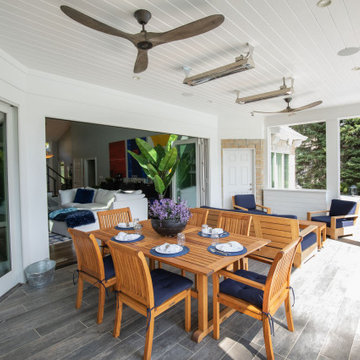
These homeowners are well known to our team as repeat clients and asked us to convert a dated deck overlooking their pool and the lake into an indoor/outdoor living space. A new footer foundation with tile floor was added to withstand the Indiana climate and to create an elegant aesthetic. The existing transom windows were raised and a collapsible glass wall with retractable screens was added to truly bring the outdoor space inside. Overhead heaters and ceiling fans now assist with climate control and a custom TV cabinet was built and installed utilizing motorized retractable hardware to hide the TV when not in use.
As the exterior project was concluding we additionally removed 2 interior walls and french doors to a room to be converted to a game room. We removed a storage space under the stairs leading to the upper floor and installed contemporary stair tread and cable handrail for an updated modern look. The first floor living space is now open and entertainer friendly with uninterrupted flow from inside to outside and is simply stunning.
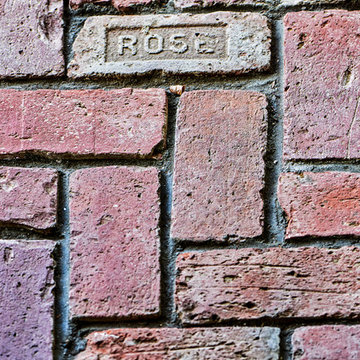
Esempio di un grande portico country davanti casa con un portico chiuso, pavimentazioni in mattoni e un tetto a sbalzo
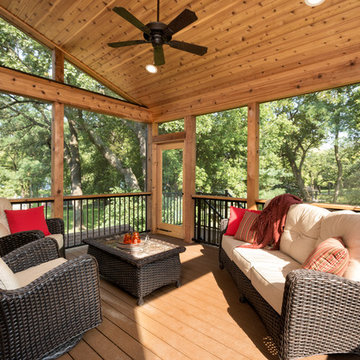
Photography: Landmark Photography | Interior Design: Studio M Interiors | Architecture: RDS Architects
Esempio di un grande portico tradizionale dietro casa con un portico chiuso, pedane e un tetto a sbalzo
Esempio di un grande portico tradizionale dietro casa con un portico chiuso, pedane e un tetto a sbalzo
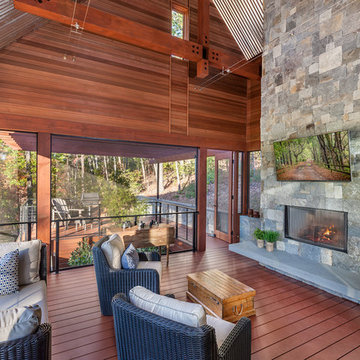
Screened Porch | Custom home Studio of LS3P ASSOCIATES LTD. | Photo by Inspiro8 Studio.
Ispirazione per un grande portico rustico dietro casa con un portico chiuso, pedane e un tetto a sbalzo
Ispirazione per un grande portico rustico dietro casa con un portico chiuso, pedane e un tetto a sbalzo
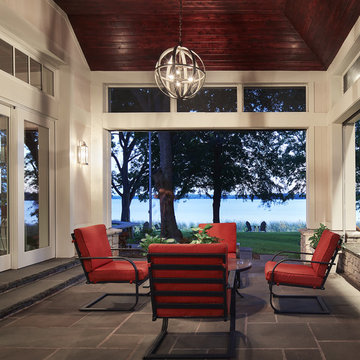
The outdoor porch areas were a sentimental area for the male homeowner as he had many memories of time spent out of doors with family. A solid structure was built around the side porch with the pavers kept in tact. On the back porch, the stacked stone had settled unevenly so they rebuilt it using the existing stone.
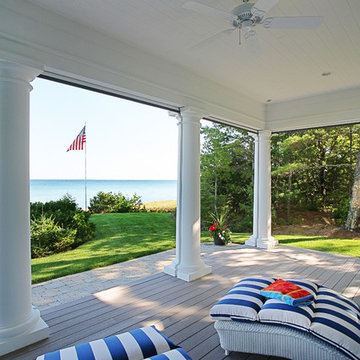
An award-winning Lake Michigan lakefront retreat, designed by Visbeen Architects, Inc. and built by Insignia Homes in 2011.
It won the Best Overall Home, Detroit Home Design Awards 2011 and features a large porch equipped with Phantom`s Executive motorized retractable screens, coupled with an expansive outdoor deck, to make outdoor entertaining a breeze.
The screens' tracks, recessed into the porch columns, enable the screens to stay completely out of sight until needed.
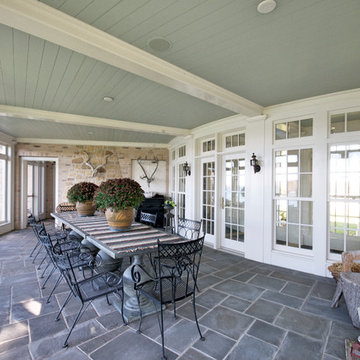
Jennifer Mortensen
Idee per un grande portico chic dietro casa con un portico chiuso, pavimentazioni in pietra naturale e un tetto a sbalzo
Idee per un grande portico chic dietro casa con un portico chiuso, pavimentazioni in pietra naturale e un tetto a sbalzo
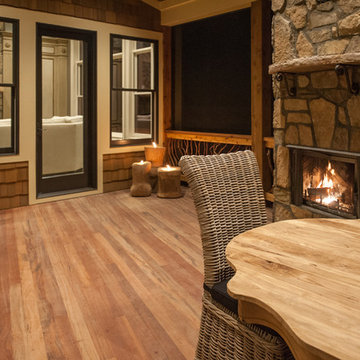
Joseph Teplitz of Press1Photos, LLC
Ispirazione per un grande portico rustico dietro casa con un portico chiuso, un tetto a sbalzo e pedane
Ispirazione per un grande portico rustico dietro casa con un portico chiuso, un tetto a sbalzo e pedane
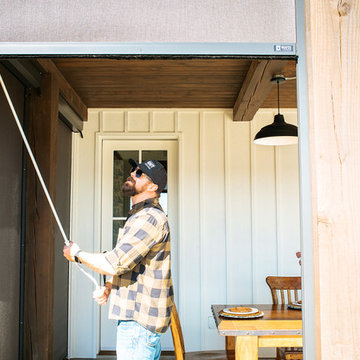
Snap Chic Photography
Immagine di un grande portico country nel cortile laterale con un portico chiuso, lastre di cemento e un tetto a sbalzo
Immagine di un grande portico country nel cortile laterale con un portico chiuso, lastre di cemento e un tetto a sbalzo
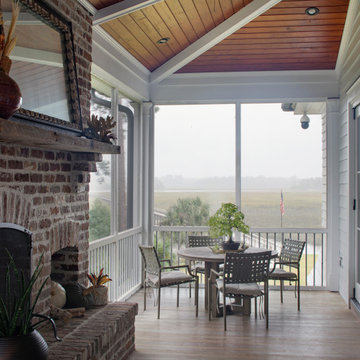
Immagine di un grande portico stile marino con un portico chiuso e pavimentazioni in mattoni
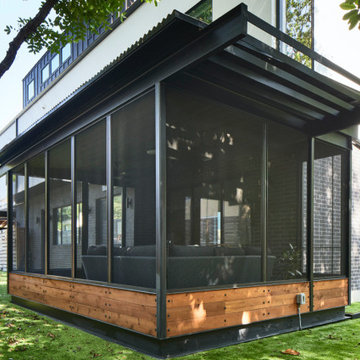
Foto di un portico design di medie dimensioni e dietro casa con un portico chiuso, pavimentazioni in cemento, un tetto a sbalzo e parapetto in metallo
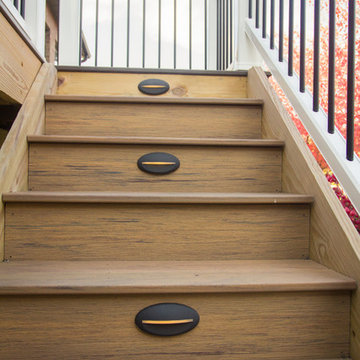
Kyle Cannon KCannon photography
Ispirazione per un portico classico di medie dimensioni e dietro casa con un portico chiuso, pedane e un tetto a sbalzo
Ispirazione per un portico classico di medie dimensioni e dietro casa con un portico chiuso, pedane e un tetto a sbalzo
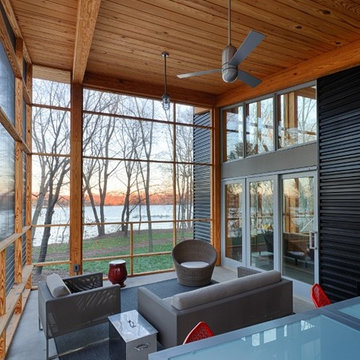
A Modern Swedish Farmhouse
Steve Burchanan Photography
JD Ireland Interior Architecture + Design, Furnishings
Idee per un grande portico moderno nel cortile laterale con un portico chiuso, lastre di cemento e un tetto a sbalzo
Idee per un grande portico moderno nel cortile laterale con un portico chiuso, lastre di cemento e un tetto a sbalzo
Patii e Portici con un portico chiuso - Foto e idee
5