Patii e Portici con un portico chiuso e cemento stampato - Foto e idee
Filtra anche per:
Budget
Ordina per:Popolari oggi
141 - 160 di 251 foto
1 di 3
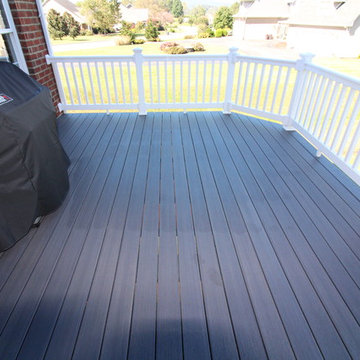
Idee per un portico chic di medie dimensioni e dietro casa con un portico chiuso, cemento stampato e un tetto a sbalzo
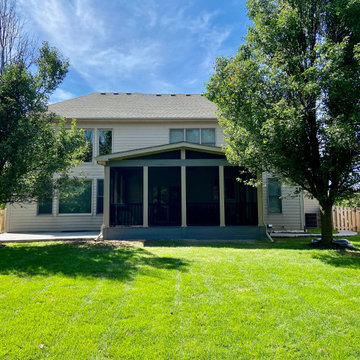
Immagine di un grande portico minimalista dietro casa con un portico chiuso, cemento stampato, un tetto a sbalzo e parapetto in materiali misti
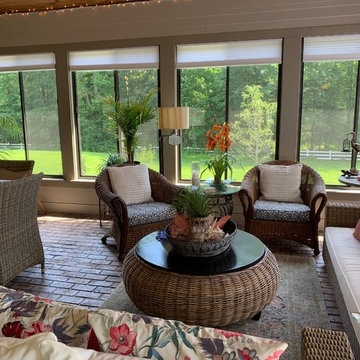
3 season room with dining and lounging area
Foto di un portico tradizionale di medie dimensioni e nel cortile laterale con un portico chiuso, cemento stampato e un tetto a sbalzo
Foto di un portico tradizionale di medie dimensioni e nel cortile laterale con un portico chiuso, cemento stampato e un tetto a sbalzo
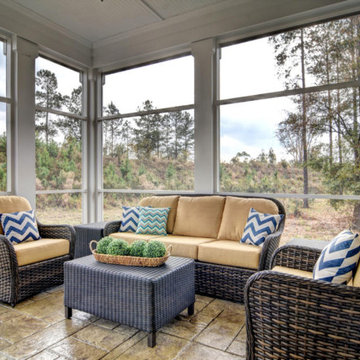
Idee per un portico di medie dimensioni e dietro casa con un portico chiuso, cemento stampato e un tetto a sbalzo
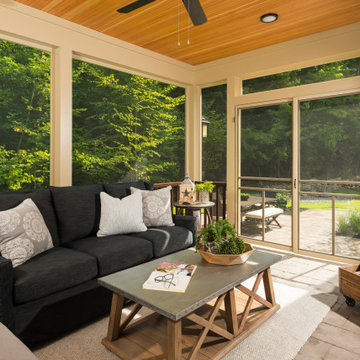
Ispirazione per un portico stile americano nel cortile laterale con un portico chiuso e cemento stampato
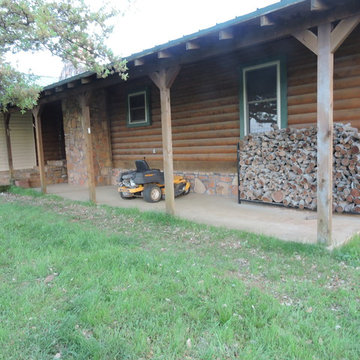
C. Colin; Before Picture, client wanted an enclosed porch with mosquito screen and enlarged.
Ispirazione per un grande portico stile rurale nel cortile laterale con un portico chiuso, cemento stampato e un tetto a sbalzo
Ispirazione per un grande portico stile rurale nel cortile laterale con un portico chiuso, cemento stampato e un tetto a sbalzo
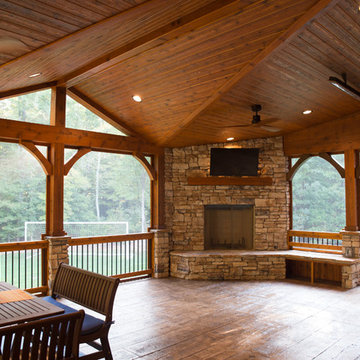
Evergreen Studio
Foto di un grande portico rustico dietro casa con un portico chiuso, cemento stampato e un tetto a sbalzo
Foto di un grande portico rustico dietro casa con un portico chiuso, cemento stampato e un tetto a sbalzo
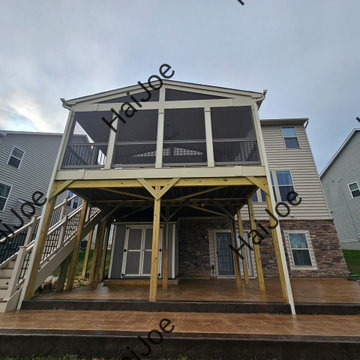
Converting a current open deck into a screened in porch with steps and a stamped concrete patio with a seating wall with LED lights. Gable roof with a t-1-11 ceiling with a fan and electrical outlets.
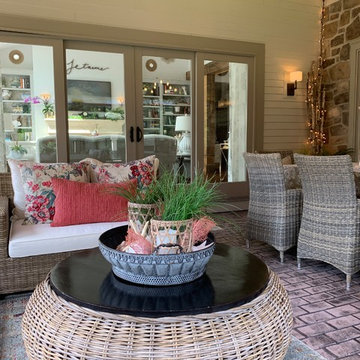
3 season room with dining and lounging area
Esempio di un portico classico di medie dimensioni e nel cortile laterale con un portico chiuso, cemento stampato e un tetto a sbalzo
Esempio di un portico classico di medie dimensioni e nel cortile laterale con un portico chiuso, cemento stampato e un tetto a sbalzo
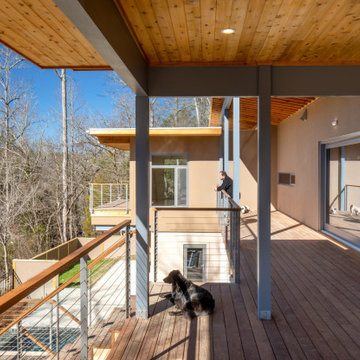
Multiple floating decks and porches reach out toward the river from the house. An immediate indoor outdoor connection is emphasized from every major room.
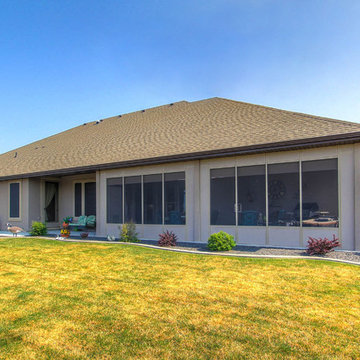
Esempio di un grande portico tradizionale dietro casa con un portico chiuso, cemento stampato e un tetto a sbalzo
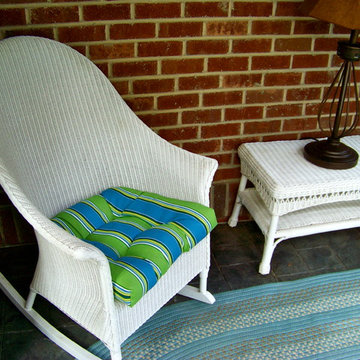
Esempio di un portico classico dietro casa con cemento stampato, un parasole e un portico chiuso
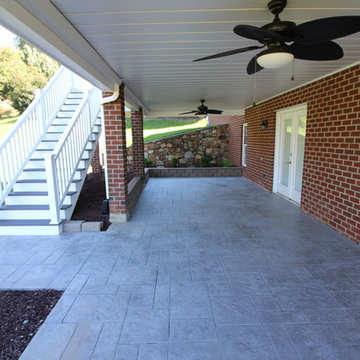
Foto di un portico classico di medie dimensioni e dietro casa con un portico chiuso, cemento stampato e un tetto a sbalzo
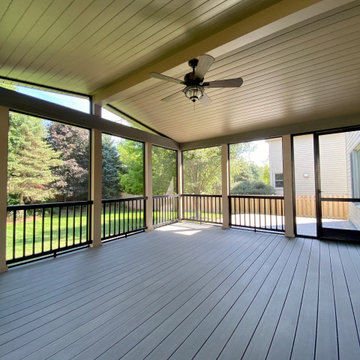
Immagine di un grande portico minimalista dietro casa con un portico chiuso, cemento stampato, un tetto a sbalzo e parapetto in materiali misti
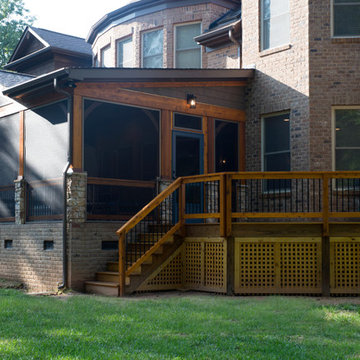
Evergreen Studio
Ispirazione per un grande portico stile rurale dietro casa con un portico chiuso, cemento stampato e un tetto a sbalzo
Ispirazione per un grande portico stile rurale dietro casa con un portico chiuso, cemento stampato e un tetto a sbalzo
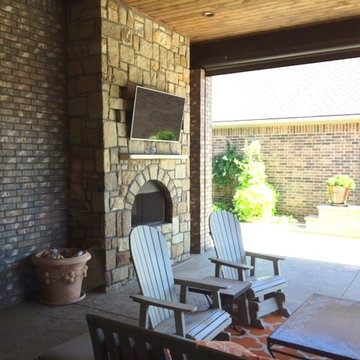
Ispirazione per un portico tradizionale di medie dimensioni e nel cortile laterale con un portico chiuso, cemento stampato e un tetto a sbalzo
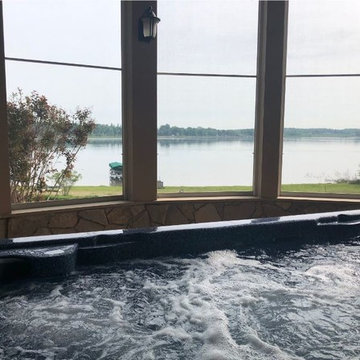
Downstairs level screened in porch
Immagine di un grande portico classico dietro casa con un portico chiuso, un tetto a sbalzo e cemento stampato
Immagine di un grande portico classico dietro casa con un portico chiuso, un tetto a sbalzo e cemento stampato
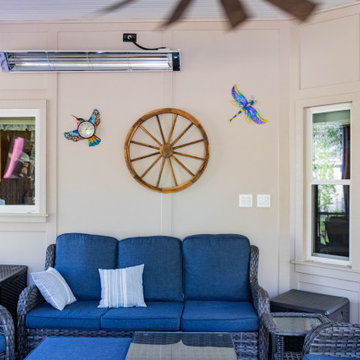
This quaint project includes a composite deck with a flat roof over it, finished with Heartlands Custom Screen Room System and Universal Motions retractable privacy/solar screens. The covered deck portion features a custom cedar wall with an electric fireplace and header mounted Infratech Heaters This project also includes an outdoor kitchen area over a new stamped concrete patio. The outdoor kitchen area includes a Napoleon Grill and Fire Magic Cabinets.
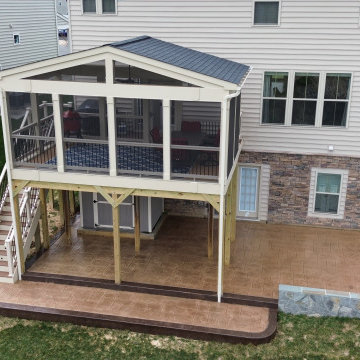
Converting a current open deck into a screened in porch with steps and a stamped concrete patio with a seating wall with LED lights. Gable roof with a t-1-11 ceiling with a fan and electrical outlets.
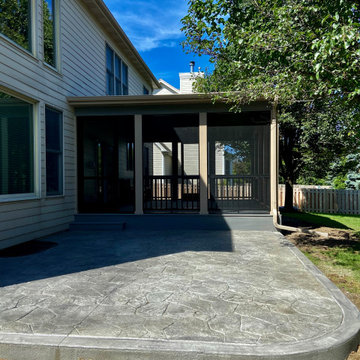
Immagine di un grande portico moderno dietro casa con un portico chiuso, cemento stampato, un tetto a sbalzo e parapetto in materiali misti
Patii e Portici con un portico chiuso e cemento stampato - Foto e idee
8