Patii e Portici con un portico chiuso e cemento stampato - Foto e idee
Filtra anche per:
Budget
Ordina per:Popolari oggi
61 - 80 di 251 foto
1 di 3
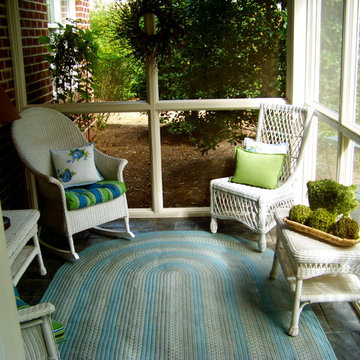
Esempio di un portico design di medie dimensioni e dietro casa con cemento stampato, un tetto a sbalzo e un portico chiuso
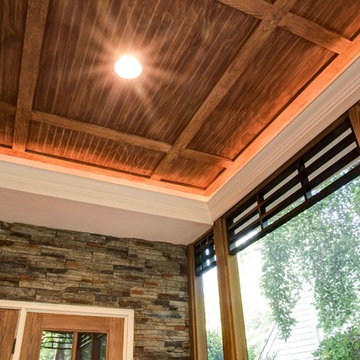
2017 STAR Awards gold winner for Best Screened Porch $35,000 - $55,000.
Stuart Jones Photography
Foto di un grande portico stile americano dietro casa con un portico chiuso, cemento stampato e un tetto a sbalzo
Foto di un grande portico stile americano dietro casa con un portico chiuso, cemento stampato e un tetto a sbalzo
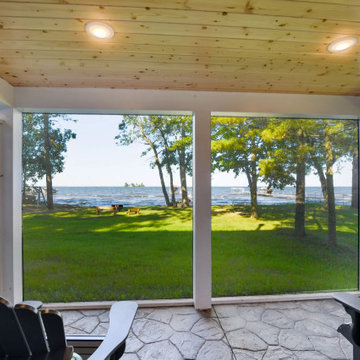
Foto di un portico di medie dimensioni e dietro casa con un portico chiuso e cemento stampato
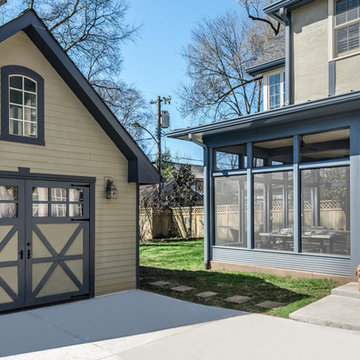
Garrett Buell - studiObuell
Foto di un grande portico tradizionale dietro casa con un portico chiuso, cemento stampato e un tetto a sbalzo
Foto di un grande portico tradizionale dietro casa con un portico chiuso, cemento stampato e un tetto a sbalzo
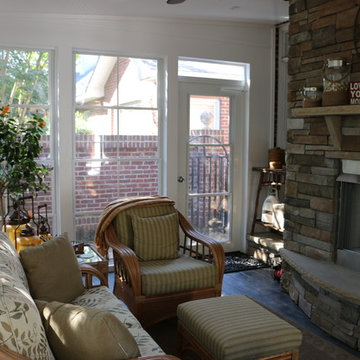
David Tyson Design and photos
Four season porch with Eze- Breeze window and door system, stamped concrete flooring, gas fireplace with stone veneer.
Immagine di un ampio portico classico dietro casa con un portico chiuso, cemento stampato e un tetto a sbalzo
Immagine di un ampio portico classico dietro casa con un portico chiuso, cemento stampato e un tetto a sbalzo
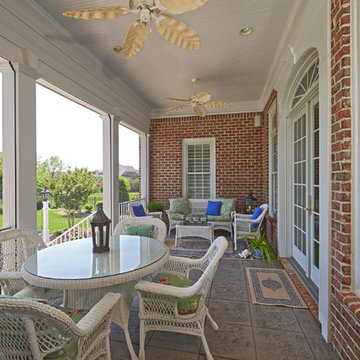
Michael Pennello
Esempio di un portico chic di medie dimensioni e dietro casa con un portico chiuso, cemento stampato e un tetto a sbalzo
Esempio di un portico chic di medie dimensioni e dietro casa con un portico chiuso, cemento stampato e un tetto a sbalzo
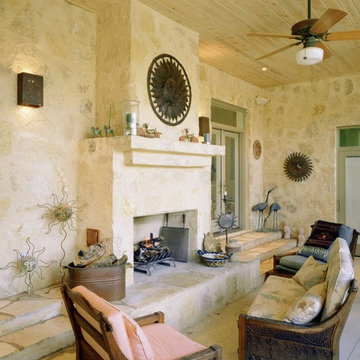
Screened in Porch with a view of the outdoor Fireplace.
Foto di un portico american style dietro casa con un portico chiuso, cemento stampato e un tetto a sbalzo
Foto di un portico american style dietro casa con un portico chiuso, cemento stampato e un tetto a sbalzo
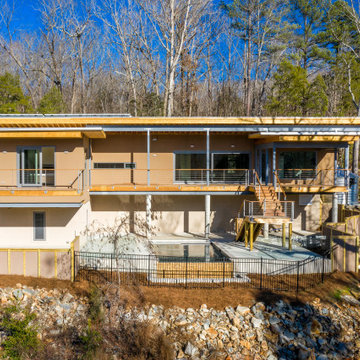
Multiple floating decks and porches reach out toward the river from the house. An immediate indoor outdoor connection is emphasized from every major room.
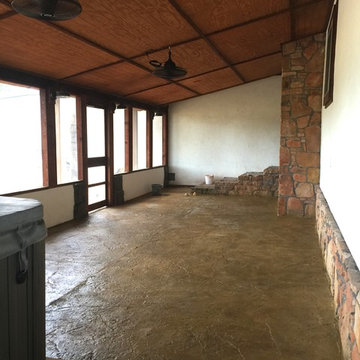
C. Colin, This space was enclosed and enlarged with aRustic theme. We stuccoed the walls created a 2 foot stucco wall and added some rocks on the wall. We added a roof, ceiling and enclosed with netting. We overlaid the existing concrete pad added a concrete pad and stamped it. We stained both floors and sealed it. Jacuzzi time!
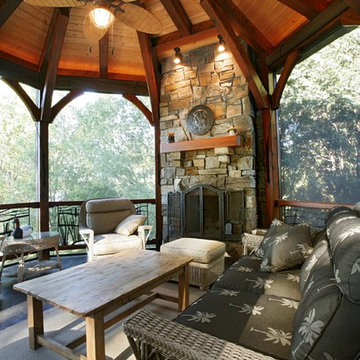
Idee per un portico stile rurale di medie dimensioni e dietro casa con un portico chiuso, cemento stampato e un tetto a sbalzo
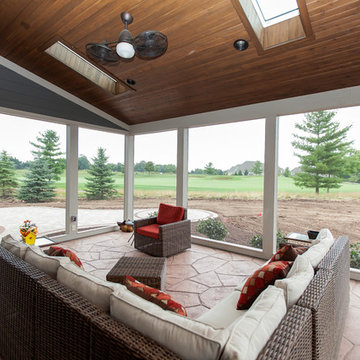
Idee per un portico classico dietro casa con un portico chiuso, cemento stampato e un tetto a sbalzo
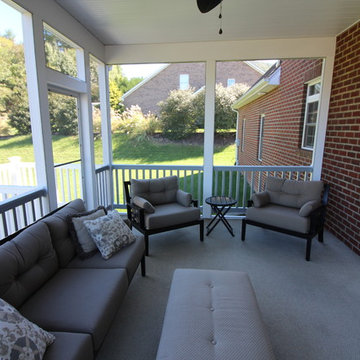
Esempio di un portico tradizionale di medie dimensioni e dietro casa con un portico chiuso, cemento stampato e un tetto a sbalzo
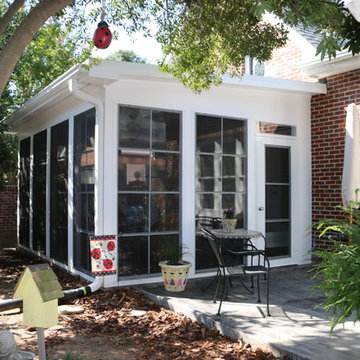
David Tyson Design and photos
Four season porch with Eze- Breeze window and door system, stamped concrete flooring, gas fireplace with stone veneer.
Foto di un ampio portico tradizionale dietro casa con un portico chiuso, cemento stampato e un tetto a sbalzo
Foto di un ampio portico tradizionale dietro casa con un portico chiuso, cemento stampato e un tetto a sbalzo
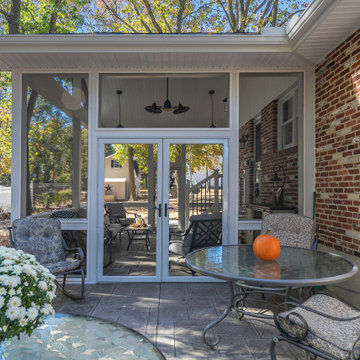
New Screen Room Addition on stamped concrete pad - Thorofare
Foto di un portico dietro casa con un portico chiuso, cemento stampato e un tetto a sbalzo
Foto di un portico dietro casa con un portico chiuso, cemento stampato e un tetto a sbalzo
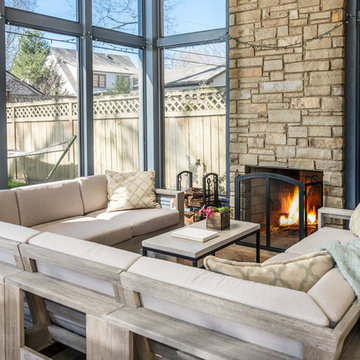
Garrett Buell - studiObuell
Idee per un grande portico classico dietro casa con un portico chiuso, cemento stampato e un tetto a sbalzo
Idee per un grande portico classico dietro casa con un portico chiuso, cemento stampato e un tetto a sbalzo
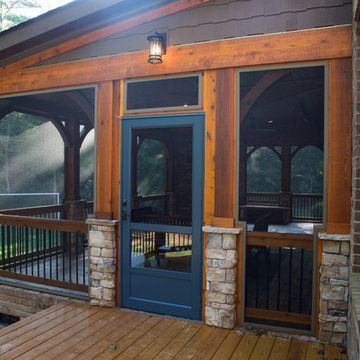
Evergreen Studio
Immagine di un grande portico rustico dietro casa con un portico chiuso, cemento stampato e un tetto a sbalzo
Immagine di un grande portico rustico dietro casa con un portico chiuso, cemento stampato e un tetto a sbalzo
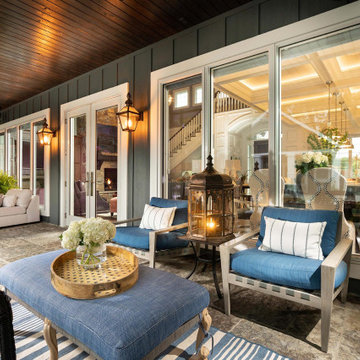
Foto di un ampio portico classico dietro casa con un portico chiuso, cemento stampato e un tetto a sbalzo
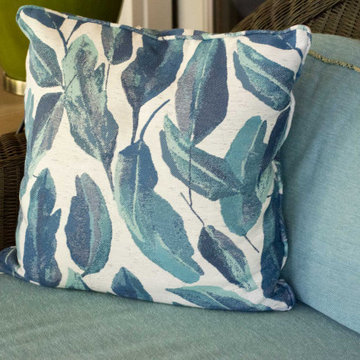
The last installment of our Summer Porch Series is actually my own Screened Porch. My husband Tom and I love this outdoor space, and I have designed it like I would any other room in my home. When we purchased our home, it was just a covered porch. We added the screens, and it has been worth every penny. A couple of years ago, we even added a television out here so we could watch our beloved Bulldogs play football. We brought the all-weather wicker furniture from our previous home, but I recently had the cushions recovered in outdoor fabrics of blues and greens. This extends the color palette from my newly redesigned Den into this space.
I added colorful accessories like an oversized green ceramic lamp, and navy jute poufs serve as my coffee table. I even added artwork to fill the large wall over a console. Of course, I let nature be the best accessory and filled pots and hanging baskets with pet friendly plants.
We love our Screened Porch and utilize it as a third living space in our home. We hope you have enjoyed our Summer Porch Series and are inspired to redesign your outdoor spaces. If you need help, just give us a call. Enjoy!
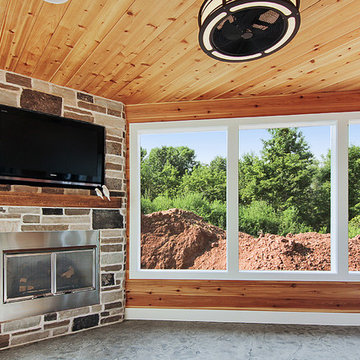
Extend your living space with a comfy screened in porch. Cedar boards on interior walls and ceiling. Natural stone surround with a reclaimed beam creates a unique corner gas fireplace. Stamped concrete floor.
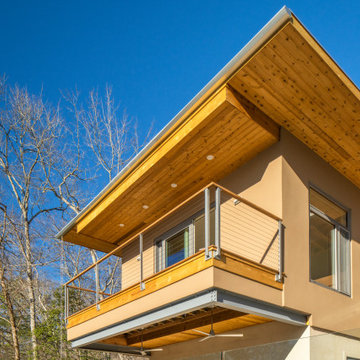
Multiple floating decks and porches reach out toward the river from the house. An immediate indoor outdoor connection is emphasized from every major room.
Patii e Portici con un portico chiuso e cemento stampato - Foto e idee
4