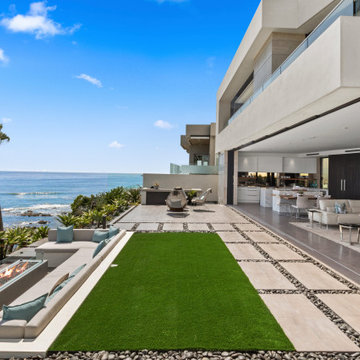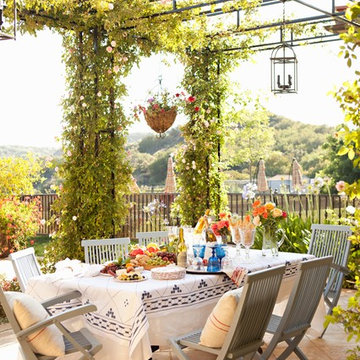Patii e Portici con piastrelle - Foto e idee
Filtra anche per:
Budget
Ordina per:Popolari oggi
41 - 60 di 1.611 foto
1 di 3
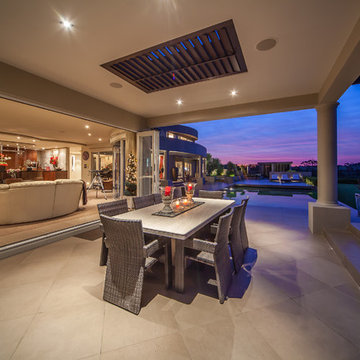
Immagine di un grande patio o portico design davanti casa con piastrelle e un tetto a sbalzo
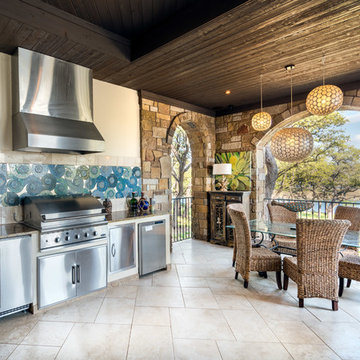
This outdoor kitchen has everything a backyard chef could ask for (including a great view of the lake). Notice the detail in the custom mosaic backsplash.
Photo by John Bishop
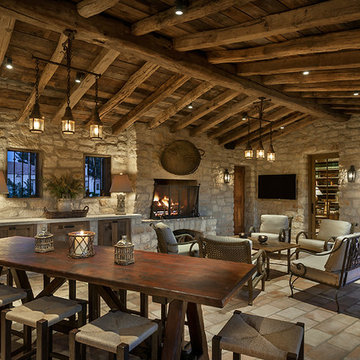
The Old World inspired patio loggia features authentic terra cotta tiles, antique wood beams, and stone walls to recreate all the cherished amenities and recesses that set the stage for life’s most precious moments.
Location: Paradise Valley, AZ
Photography: Mark Boisclair
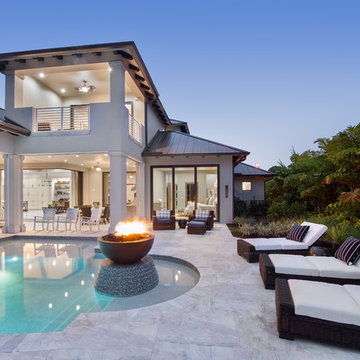
Giovanni Photography
Ispirazione per un ampio patio o portico minimal dietro casa con un focolare, piastrelle e un tetto a sbalzo
Ispirazione per un ampio patio o portico minimal dietro casa con un focolare, piastrelle e un tetto a sbalzo
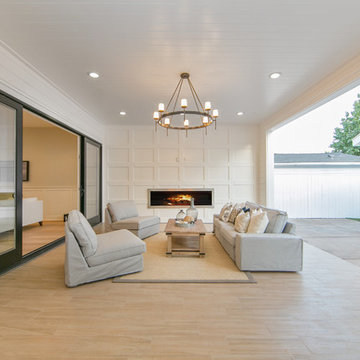
Ryan Galvin at ryangarvinphotography.com
This is a ground up custom home build in eastside Costa Mesa across street from Newport Beach in 2014. It features 10 feet ceiling, Subzero, Wolf appliances, Restoration Hardware lighting fixture, Altman plumbing fixture, Emtek hardware, European hard wood windows, wood windows. The California room is so designed to be part of the great room as well as part of the master suite.
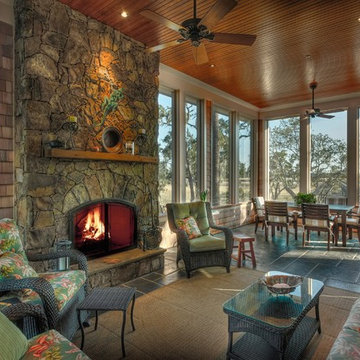
Screened Porch View I. Wilson Baker, Photography
Immagine di un grande portico classico dietro casa con un portico chiuso, piastrelle e un tetto a sbalzo
Immagine di un grande portico classico dietro casa con un portico chiuso, piastrelle e un tetto a sbalzo
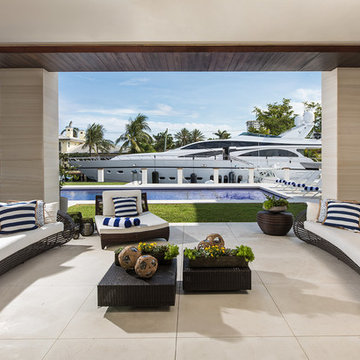
Deep blue Bisazza mosaic lines a lap pool with infinity edge that wraps around the home and terminates into a swimming pool with a tanning ledge. This tanning ledge, sometimes called sun shelf, offers a shallow area great for lounging and tanning in the water.
Extensive pool deck, along with covered barbeque and dining area and covered seating space, and large sliding door panels open up the interior and outdoor spaces to one another and facilitate smooth/natural flow of the entertaining guests inside and out.
Exterior surfaces combine exotic Brazilian ipe wood and vein-cut limestone creating dramatic contrast on the multi-faceted façade. Ipe is one of the densest hardwoods available, three times harder then cedar and is a great choice for exterior cladding on homes in tropical Florida climate.
Photography: Craig Denis
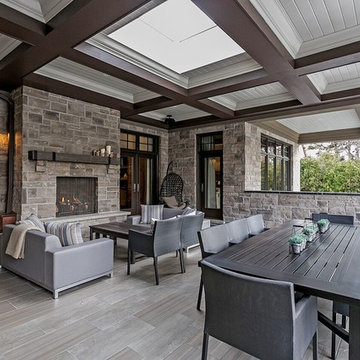
Idee per un patio o portico classico di medie dimensioni e dietro casa con piastrelle, un tetto a sbalzo e un caminetto
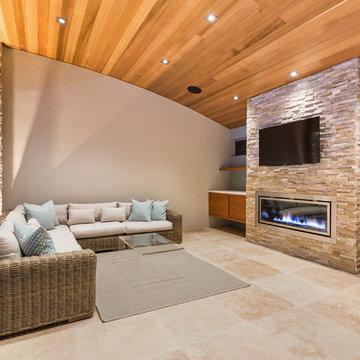
Contractor-Nordin Builders
Foto di un grande patio o portico minimal dietro casa con un gazebo o capanno e piastrelle
Foto di un grande patio o portico minimal dietro casa con un gazebo o capanno e piastrelle
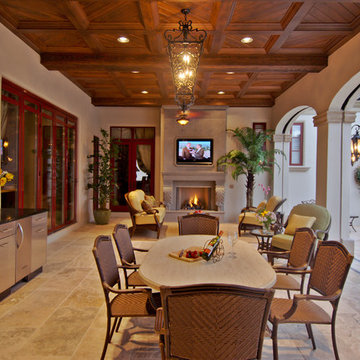
James Wilson
Idee per un grande patio o portico mediterraneo dietro casa con piastrelle e un tetto a sbalzo
Idee per un grande patio o portico mediterraneo dietro casa con piastrelle e un tetto a sbalzo
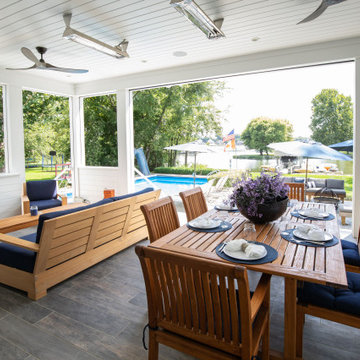
These homeowners are well known to our team as repeat clients and asked us to convert a dated deck overlooking their pool and the lake into an indoor/outdoor living space. A new footer foundation with tile floor was added to withstand the Indiana climate and to create an elegant aesthetic. The existing transom windows were raised and a collapsible glass wall with retractable screens was added to truly bring the outdoor space inside. Overhead heaters and ceiling fans now assist with climate control and a custom TV cabinet was built and installed utilizing motorized retractable hardware to hide the TV when not in use.
As the exterior project was concluding we additionally removed 2 interior walls and french doors to a room to be converted to a game room. We removed a storage space under the stairs leading to the upper floor and installed contemporary stair tread and cable handrail for an updated modern look. The first floor living space is now open and entertainer friendly with uninterrupted flow from inside to outside and is simply stunning.
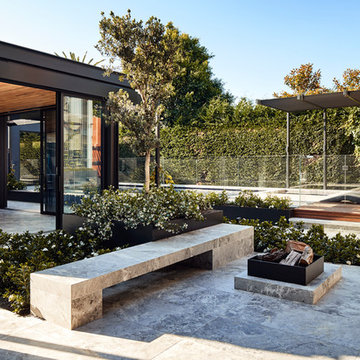
Peter Bennetts
Foto di un grande patio o portico minimal con piastrelle e nessuna copertura
Foto di un grande patio o portico minimal con piastrelle e nessuna copertura
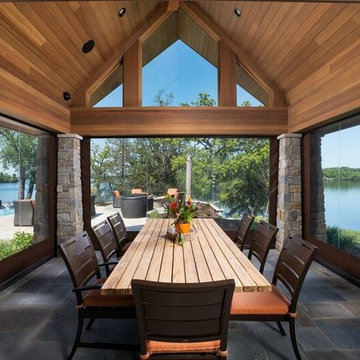
Idee per un grande portico tradizionale dietro casa con piastrelle e un tetto a sbalzo
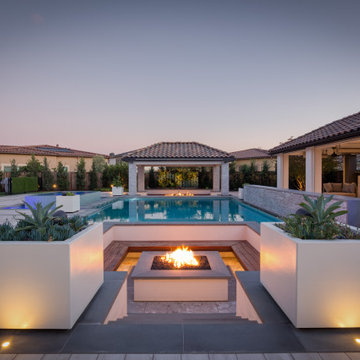
Ultimate luxury backyard. Designed for large parties and backyard oasis. Complete with pool, pool par, sunken fire pit, pool rain curtain, sunken outdoor kitchen, sunken fire pit, fireplace, covered pergolas drop down tv's and more!
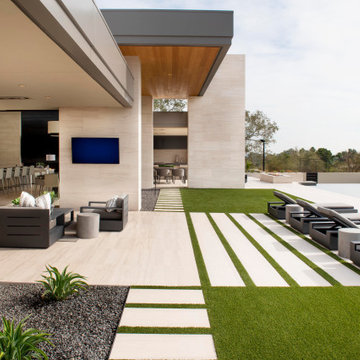
C.P. Drewett incorporated towering limestone-clad panels that project away from the house, cocooning the outdoor spaces. At the same time, walls of glass that pocket open make the line between inside and out almost imperceptible.
Project Details // Now and Zen
Renovation, Paradise Valley, Arizona
Architecture: Drewett Works
Builder: Brimley Development
Interior Designer: Ownby Design
Photographer: Dino Tonn
Indoor/outdoor limestone: Solstice Stone
Windows (Arcadia): Elevation Window & Door
https://www.drewettworks.com/now-and-zen/
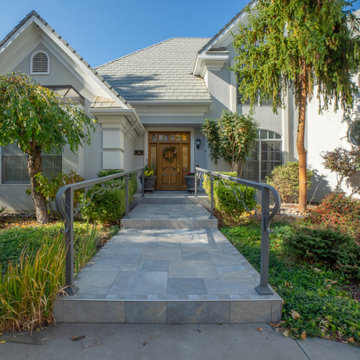
A heated tile entry walk and custom handrail welcome you into this beautiful home.
Esempio di un grande portico classico davanti casa con piastrelle e parapetto in metallo
Esempio di un grande portico classico davanti casa con piastrelle e parapetto in metallo
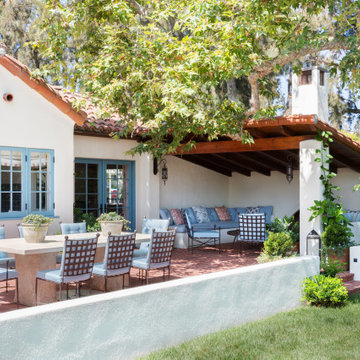
Rear Terrace
Foto di un patio o portico mediterraneo di medie dimensioni e dietro casa con piastrelle e un tetto a sbalzo
Foto di un patio o portico mediterraneo di medie dimensioni e dietro casa con piastrelle e un tetto a sbalzo
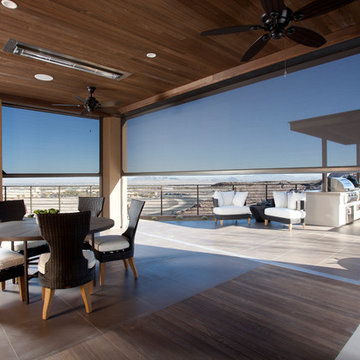
Foto di un grande patio o portico minimalista dietro casa con piastrelle e un tetto a sbalzo
Patii e Portici con piastrelle - Foto e idee
3
