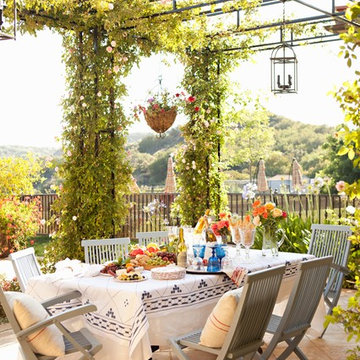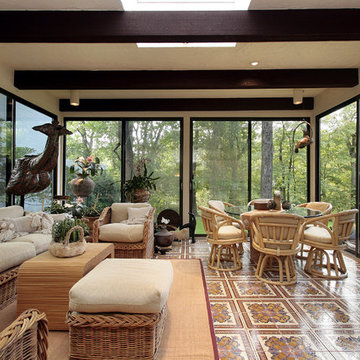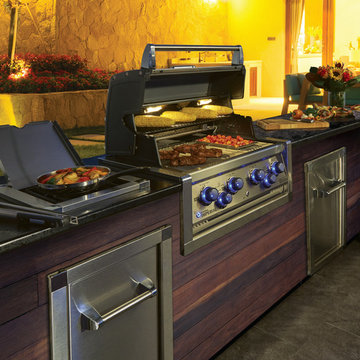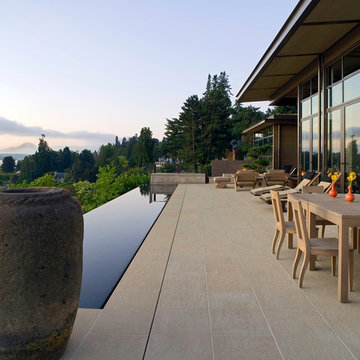Patii e Portici con piastrelle - Foto e idee
Filtra anche per:
Budget
Ordina per:Popolari oggi
2001 - 2020 di 15.967 foto
1 di 2
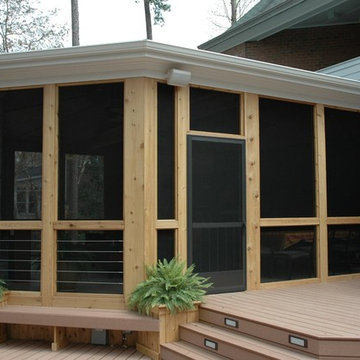
STAR Award Winner for Design, this custom design features: floor to ceiling fireplace (fire feature) with TV centerpiece, full outdoor gourmet kitchen and dining room, and outdoor Jacuzzi and seating areas. This screened porch and outdoor living addition with its custom wood planters built into the seating area, hot tub area separated by iron accents and the family living area complete with multiple gatherings areas provides a multi-function space and additional family room with deluxe features for year-round enjoyment.
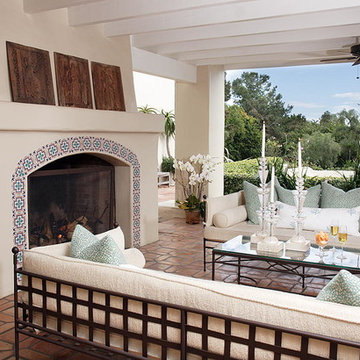
This outdoor living room is a great space to take a nap, entertain or read a great mood. The main seating is two outdoor daybeds upholstered in outdoor fabric, with many throw pillows for comfort. It's a great place to enjoy the gardens.
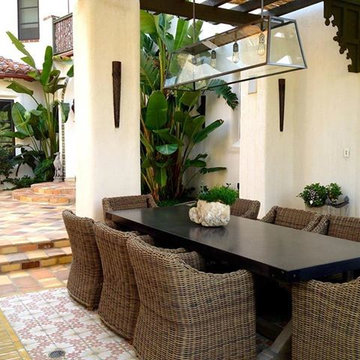
Idee per un patio o portico mediterraneo in cortile con un focolare, piastrelle e una pergola
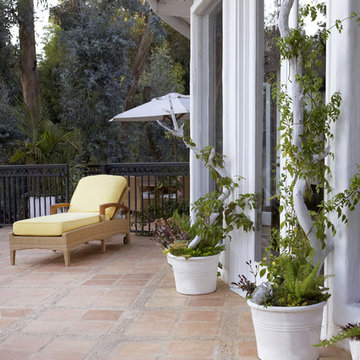
Esempio di un patio o portico eclettico con piastrelle e nessuna copertura
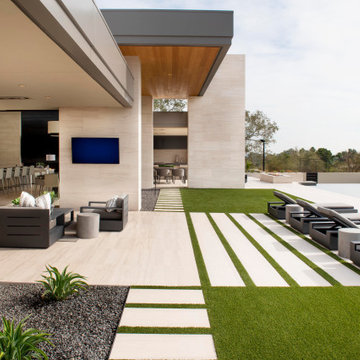
C.P. Drewett incorporated towering limestone-clad panels that project away from the house, cocooning the outdoor spaces. At the same time, walls of glass that pocket open make the line between inside and out almost imperceptible.
Project Details // Now and Zen
Renovation, Paradise Valley, Arizona
Architecture: Drewett Works
Builder: Brimley Development
Interior Designer: Ownby Design
Photographer: Dino Tonn
Indoor/outdoor limestone: Solstice Stone
Windows (Arcadia): Elevation Window & Door
https://www.drewettworks.com/now-and-zen/
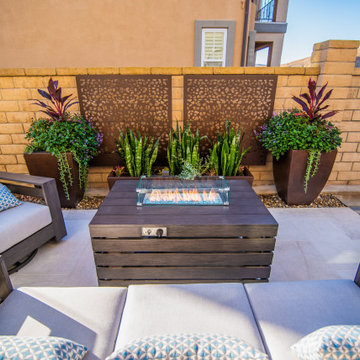
A small patio located on the side yard of the residence takes advantage of all the space with a limestone patio, decorative paneling on the wall, decorative pottery, and lounge area w/ a fire pit. Decorative pebble and cobble help to accent the surrounding hardscape.
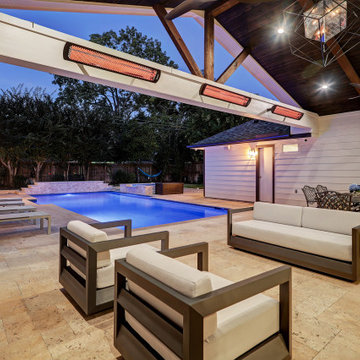
This project included building a new patio cover that is 450SF. It has an outdoor kitchen that is 14 linear feet with a 38" RCS grill, storage, outdoor fridge, ice maker and a venthood.
It has a granite counter and granite backsplash. It is faced with old Texas brick. The flooring is Daltile - Travertine on the patio.
3 Bromic heaters were installed for comfort on those chilly days and nights.
The roof is a gable style with a vaulted ceiling with 1x6 stained cedar tongue & groove and deco beams.
A mosquito misting system was also installed.
TK Images
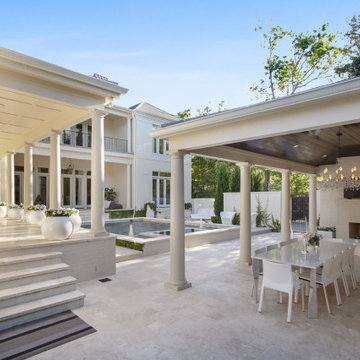
Sofia Joelsson Design, Interior Design Services. Backyard Pool, Terrace, two story New Orleans new construction, outdoor Dining, Planters, outdoor fireplace, columns, Chandelier
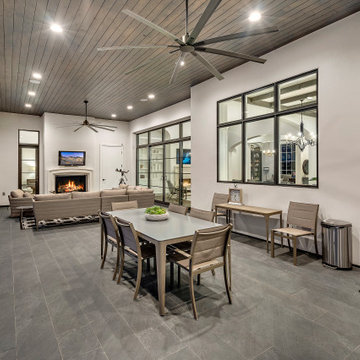
Ispirazione per un grande patio o portico mediterraneo dietro casa con un focolare, piastrelle e un tetto a sbalzo
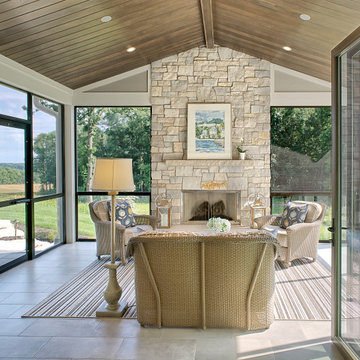
Ispirazione per un grande portico country dietro casa con un portico chiuso, piastrelle e un tetto a sbalzo
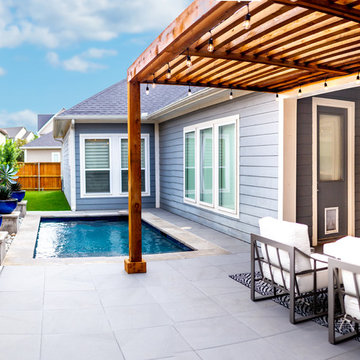
Idee per un patio o portico contemporaneo di medie dimensioni e dietro casa con piastrelle e una pergola
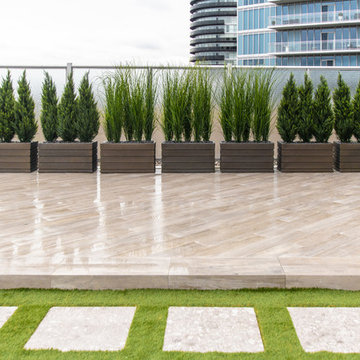
The planters on the raised deck soften the glass and aluminium panels behind. Artificial Yews flank the artificial Onion plants which both add a different texture and slightly different colour. The raised deck was done in a faux wood porcelain tile for a different colour and feel than the rest of the patios. the 45 degree angle mimics the curve on the condo and adds interest. The steps were custom fabricated by Centura tile.
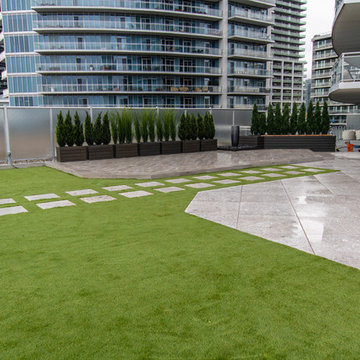
The West side of the terrace has a raised patio. Having it raised adds another dimension to what otherwise would be a very flat look. The raised patio will feature a series of couches and lounge chairs. The water feature will add sound to muffle the city humm
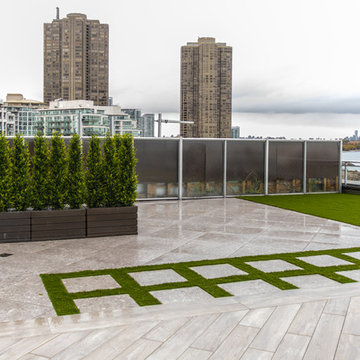
The East side of the terrace is going to house a large dining set and umbrella. The planters host tall artificial Boxwoods which shield the storage area of the terrace. Large 3' x 3' tiles are the right scale for the size of the terrace.
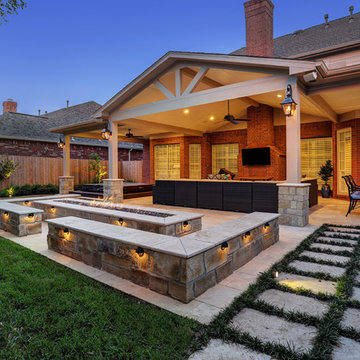
The home had a paver patio with a pergola. They wanted something simple with clean finishes as well as
a Jacuzzi. We removed the old pavers and put down 16 X 24 travertine classic ivory tiles. Tying into the
roof and incorporating the breezeway, we added a 900 SF patio cover. The center section has a vaulted
ceiling and a gable roof. We dropped the Jacuzzi into the ground 2 feet and added composite decking around it.
The fire pit adds a bit of flare to the project – it is 14’6” and has 26 feet of seating around it.
The ceiling finish is hardie that has been painted to match the home with columns and beams that are
also wrapped in hardie and painted with a complementary trim color.
We installed gas lanterns and indirect lighting on the seat wall.
TK IMAGES
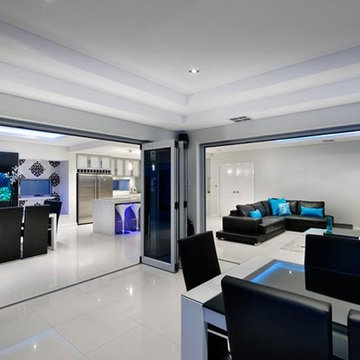
Foto di un patio o portico minimalista di medie dimensioni e dietro casa con piastrelle e un tetto a sbalzo
Patii e Portici con piastrelle - Foto e idee
101
