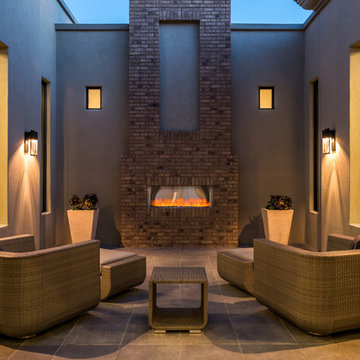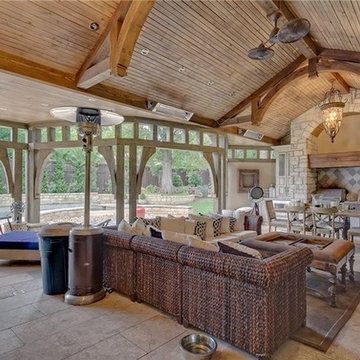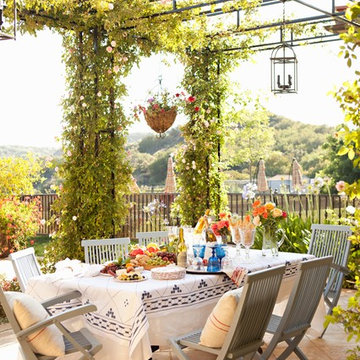Patii e Portici con piastrelle - Foto e idee
Filtra anche per:
Budget
Ordina per:Popolari oggi
1981 - 2000 di 15.971 foto
1 di 2
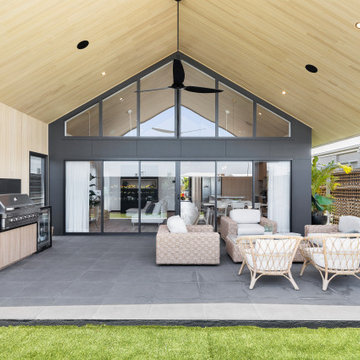
Idee per un patio o portico minimal con piastrelle e un tetto a sbalzo
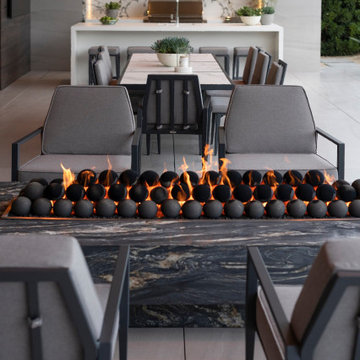
Bighorn Palm Desert luxury home terrace modern firepit and outdoor kitchen. Photo by William MacCollum.
Idee per un ampio patio o portico moderno dietro casa con piastrelle e un tetto a sbalzo
Idee per un ampio patio o portico moderno dietro casa con piastrelle e un tetto a sbalzo
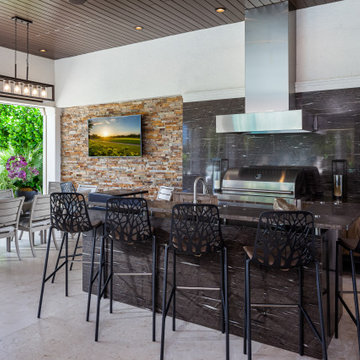
This outdoor kitchen remodel turned out fabulous. Custom raised bar top with impeccable stone installation. Custom hood installation. Removed existing openings with roll down screens.
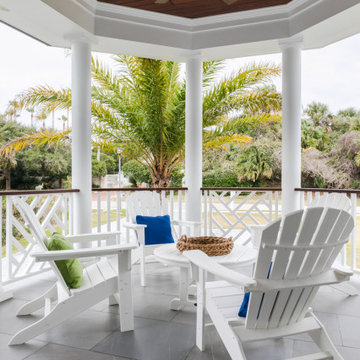
Esempio di un portico stile marinaro di medie dimensioni e dietro casa con piastrelle e un tetto a sbalzo
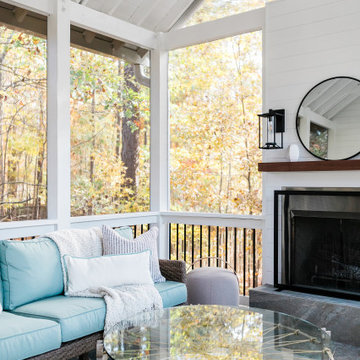
Custom outdoor Screen Porch with Scandinavian accents, outdoor sofa, wonderful pouf, custom outdoor rug, custom pillows, and amazing sconces
Esempio di un portico rustico di medie dimensioni e dietro casa con un portico chiuso, piastrelle e un tetto a sbalzo
Esempio di un portico rustico di medie dimensioni e dietro casa con un portico chiuso, piastrelle e un tetto a sbalzo
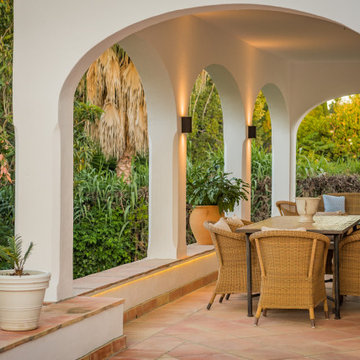
Idee per un grande portico classico nel cortile laterale con piastrelle e un tetto a sbalzo
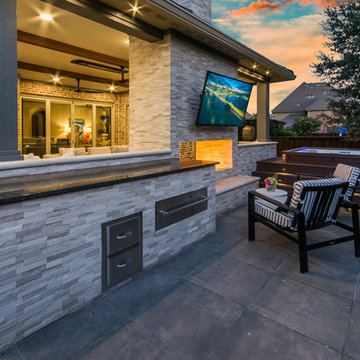
These clients spent the majority of their time outside and entertained frequently, but their existing patio space didn't allow for larger gatherings.
We added nearly 500 square feet to the already 225 square feet existing to create this expansive outdoor living room. The outdoor fireplace is see-thru and can fully convert to wood burning should the clients desire. Beyond the fireplace is a spa built in on two sides with a composite deck, LED step lighting, and outdoor rated TV, and additional counter space.
The outdoor grilling area mimics the interior of the clients home with a kitchen island and space for dining.
Heaters were added in ceiling and mounted to walls to create additional heat sources.
To capture the best lighting, our clients enhanced their space with lighting in the overhangs, underneath the benches adjacent the fireplace, and recessed cans throughout.
Audio/Visual details include an outdoor rated TV by the spa, Sonos surround sound in the main sitting area, the grilling area, and another landscape zone by the spa.
The lighting and audio/visual in this project is also fully automated.
To bring their existing area and new area together for ultimate entertaining, the clients remodeled their exterior breakfast room wall by removing three windows and adding an accordion door with a custom retractable screen to keep bugs out of the home.
For landscape, the existing sod was removed and synthetic turf installed around the entirety of the backyard area along with a small putting green.
Selections:
Flooring - 2cm porcelain paver
Kitchen/island: Fascia is ipe. Counters are 3cm quartzite
Dry Bar: Fascia is stacked stone panels. Counter is 3cm granite.
Ceiling: Painted tongue and groove pine with decorative stained cedar beams.
Additional Paint: Exterior beams painted accent color (do not match existing house colors)
Roof: Slate Tile
Benches: Tile back, stone (bullnose edge) seat and cap
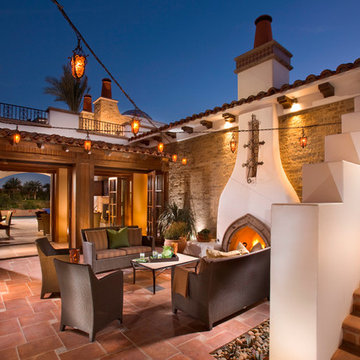
Foto di un patio o portico mediterraneo in cortile con piastrelle, nessuna copertura e un caminetto
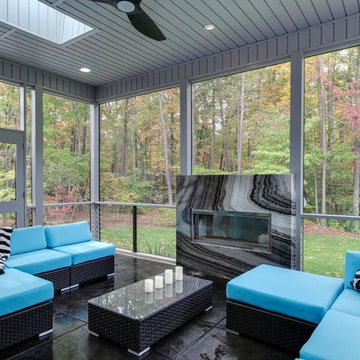
Ispirazione per un grande portico minimal dietro casa con un portico chiuso, piastrelle e un tetto a sbalzo
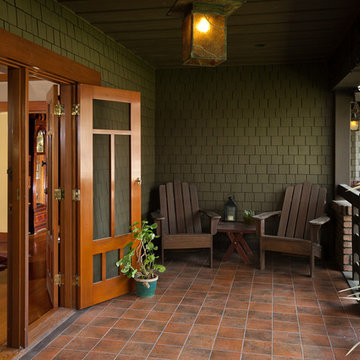
Living room opens onto restored terrace, originally part of the Greenes' design. It was enclosed in an early 1950s remodel. The original posts, beams, and iron straps were still intact and could be restored; shingle siding, wood soffit, pavers, bench and French doors had to be replaced. These were modeled on existing details. Cameron Carothers photo
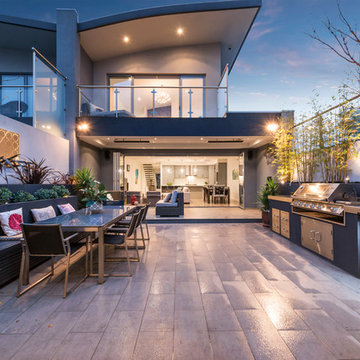
Our feature courtyard in the trendy suburb of Mordialloc. This outdoor living space features an outdoor entertainers dream set up: 6 burner BeefEater BBQ, Outdoor Heating, BOSE Outdoor Speakers, Mood Lighting & a double door bar fridge.
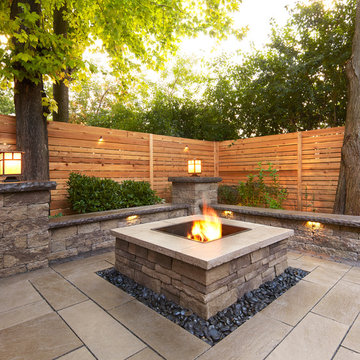
Traditional Style Fire Feature - the Prescott Fire Pit - using Techo-Bloc's Prescott wall & Piedimonte cap.
Foto di un patio o portico chic di medie dimensioni e dietro casa con un focolare, nessuna copertura e piastrelle
Foto di un patio o portico chic di medie dimensioni e dietro casa con un focolare, nessuna copertura e piastrelle
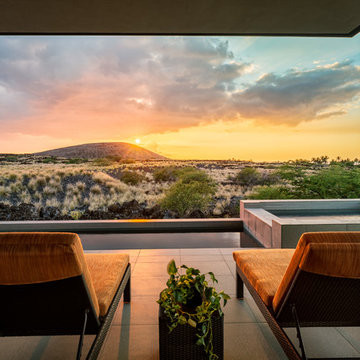
Immagine di un patio o portico tropicale di medie dimensioni e dietro casa con piastrelle e un tetto a sbalzo
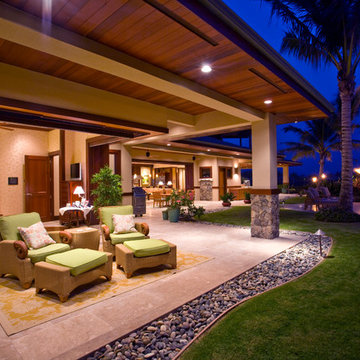
Master Bedroom Lanai in a Resort Oceanfront home built by Kohala Creative Construction.
Ispirazione per un grande patio o portico costiero dietro casa con piastrelle e un tetto a sbalzo
Ispirazione per un grande patio o portico costiero dietro casa con piastrelle e un tetto a sbalzo
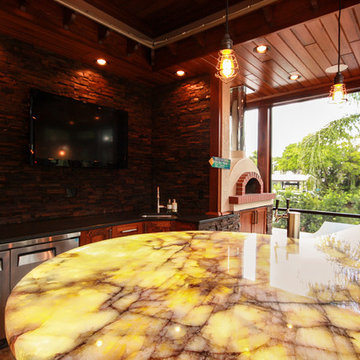
Ellie Bloom
Foto di un patio o portico tropicale di medie dimensioni e dietro casa con un tetto a sbalzo e piastrelle
Foto di un patio o portico tropicale di medie dimensioni e dietro casa con un tetto a sbalzo e piastrelle
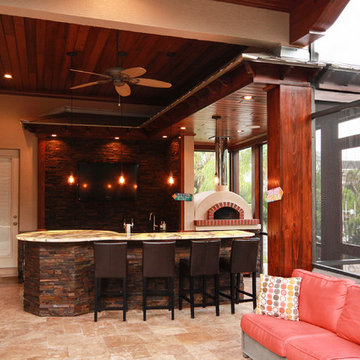
Ellie Bloom
Immagine di un patio o portico tropicale di medie dimensioni e dietro casa con piastrelle e un tetto a sbalzo
Immagine di un patio o portico tropicale di medie dimensioni e dietro casa con piastrelle e un tetto a sbalzo
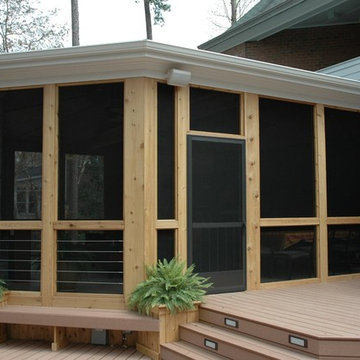
STAR Award Winner for Design, this custom design features: floor to ceiling fireplace (fire feature) with TV centerpiece, full outdoor gourmet kitchen and dining room, and outdoor Jacuzzi and seating areas. This screened porch and outdoor living addition with its custom wood planters built into the seating area, hot tub area separated by iron accents and the family living area complete with multiple gatherings areas provides a multi-function space and additional family room with deluxe features for year-round enjoyment.
Patii e Portici con piastrelle - Foto e idee
100
