Patii e Portici con pavimentazioni in mattoni - Foto e idee
Filtra anche per:
Budget
Ordina per:Popolari oggi
1861 - 1880 di 19.320 foto
1 di 2
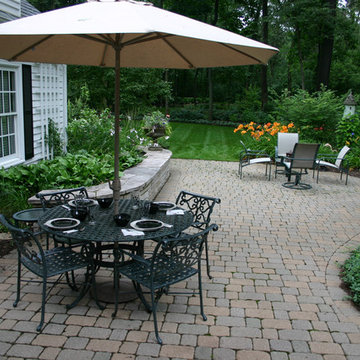
The goal of this project was to provide a lush and vast garden for the new owners of this recently remodeled brick Georgian. Located in Wheaton this acre plus property is surrounded by beautiful Oaks.
Preserving the Oaks became a particular challenge with the ample front walk and generous entertaining spaces the client desired. Under most of the Oaks the turf was in very poor condition, and most of the property was covered with undesirable overgrown underbrush such as Garlic Mustard weed and Buckthorn.
With a recently completed addition, the garages were pushed farther from the front door leaving a large distance between the drive and entry to the home. This prompted the addition of a secondary door off the kitchen. A meandering walk curves past the secondary entry and leads guests through the front garden to the main entry. Off the secondary door a “kitchen patio” complete with a custom gate and Green Mountain Boxwood hedge give the clients a quaint space to enjoy a morning cup of joe.
Stepping stone pathways lead around the home and weave through multiple pocket gardens within the vast backyard. The paths extend deep into the property leading to individual and unique gardens with a variety of plantings that are tied together with rustic stonewalls and sinuous turf areas.
Closer to the home a large paver patio opens up to the backyard gardens. New stoops were constructed and existing stoops were covered in bluestone and mortared stonewalls were added, complimenting the classic Georgian architecture.
The completed project accomplished all the goals of creating a lush and vast garden that fit the remodeled home and lifestyle of its new owners. Through careful planning, all mature Oaks were preserved, undesirables removed and numerous new plantings along with detailed stonework helped to define the new landscape.
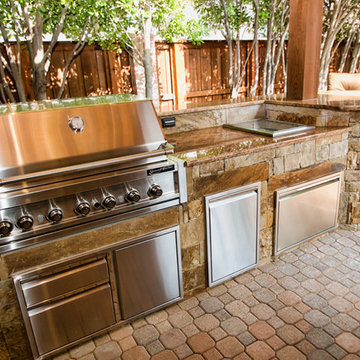
© Daniel Bowman Ashe www.visuocreative.com
for Dal-Rich Construction, Inc.
Esempio di un patio o portico classico dietro casa e di medie dimensioni con pavimentazioni in mattoni e un gazebo o capanno
Esempio di un patio o portico classico dietro casa e di medie dimensioni con pavimentazioni in mattoni e un gazebo o capanno
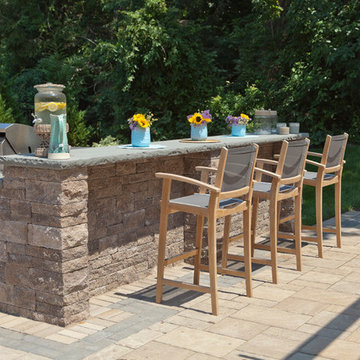
Mini-Creta Architectural has earned its name by its modern twist on the traditional Mini-Creta wall. This new wall boasts brighter colors, sleeker lines and sharper corners to give an overall bolder and fresher look. Mini-Creta Architectural is also available as a Pillar kit.
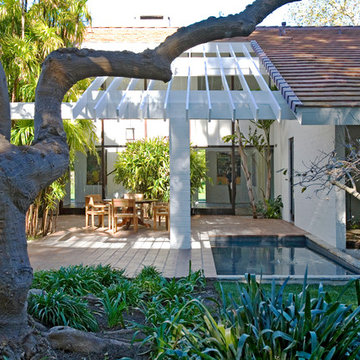
Simon Berlyn of Berlyn Photography
Esempio di un patio o portico minimalista con pavimentazioni in mattoni e una pergola
Esempio di un patio o portico minimalista con pavimentazioni in mattoni e una pergola
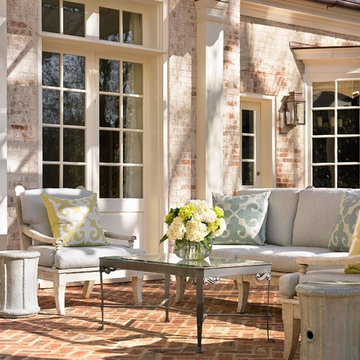
Emily Followill
Immagine di un patio o portico tradizionale con pavimentazioni in mattoni
Immagine di un patio o portico tradizionale con pavimentazioni in mattoni
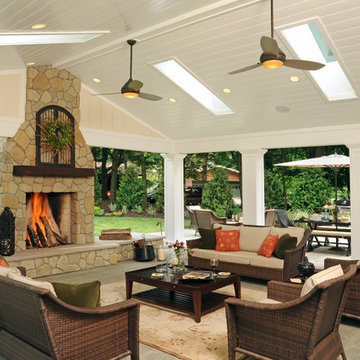
Immagine di un patio o portico tradizionale di medie dimensioni e dietro casa con un focolare, pavimentazioni in mattoni e un tetto a sbalzo
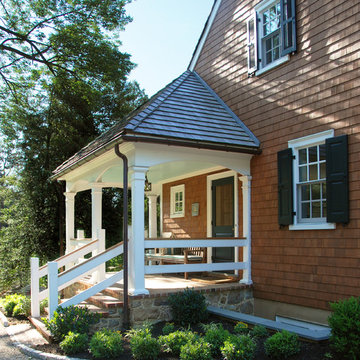
Ispirazione per un grande portico classico davanti casa con pavimentazioni in mattoni e un tetto a sbalzo
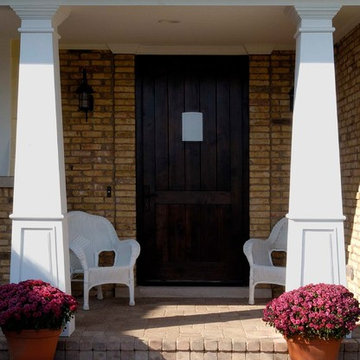
Photography by Linda Oyama Bryan. http://pickellbuilders.com. Craftsman Bungalow with Knotty Alder Front Door with speakeasy window, tapered columns, Brussels block porch and walkway, and covered front porch.
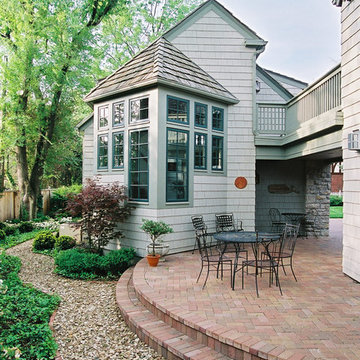
A 3 car garage with carriage house attached by a bridge to the existing house. A light-filled stair leads to the apartment above.
Ispirazione per un grande patio o portico tradizionale nel cortile laterale con pavimentazioni in mattoni e nessuna copertura
Ispirazione per un grande patio o portico tradizionale nel cortile laterale con pavimentazioni in mattoni e nessuna copertura
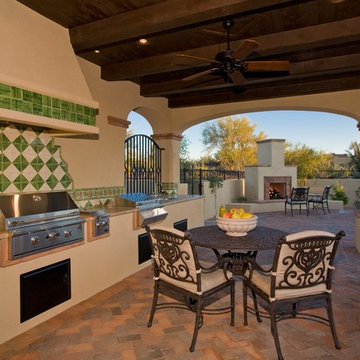
Casas Del Oso
Immagine di un grande patio o portico rustico dietro casa con pavimentazioni in mattoni e un tetto a sbalzo
Immagine di un grande patio o portico rustico dietro casa con pavimentazioni in mattoni e un tetto a sbalzo
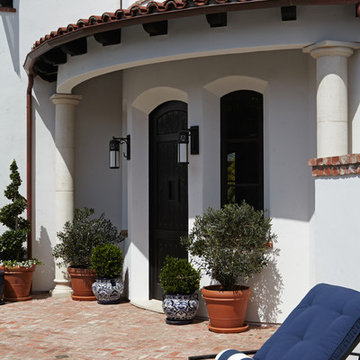
Doug Hill
Ispirazione per un portico mediterraneo davanti casa con pavimentazioni in mattoni e un giardino in vaso
Ispirazione per un portico mediterraneo davanti casa con pavimentazioni in mattoni e un giardino in vaso
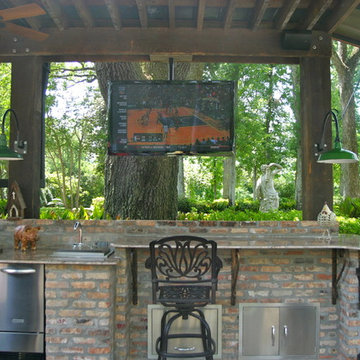
Foto di un grande patio o portico tradizionale dietro casa con una pergola e pavimentazioni in mattoni
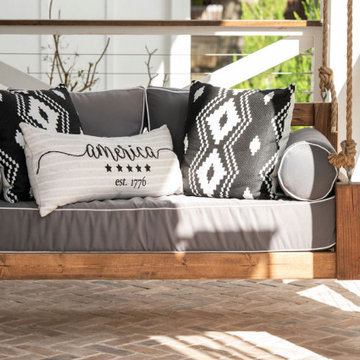
Foto di un portico country di medie dimensioni e davanti casa con pavimentazioni in mattoni, un tetto a sbalzo e parapetto in cavi
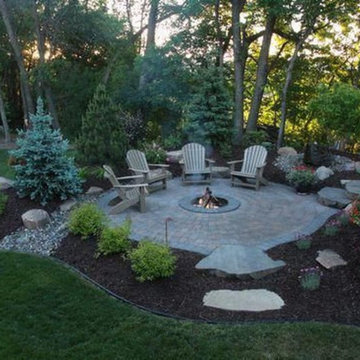
Foto di un patio o portico classico di medie dimensioni e dietro casa con un focolare, pavimentazioni in mattoni e nessuna copertura
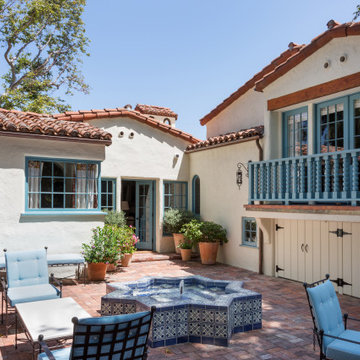
Courtyard with Fountian
Immagine di un patio o portico mediterraneo di medie dimensioni e in cortile con fontane, pavimentazioni in mattoni e nessuna copertura
Immagine di un patio o portico mediterraneo di medie dimensioni e in cortile con fontane, pavimentazioni in mattoni e nessuna copertura
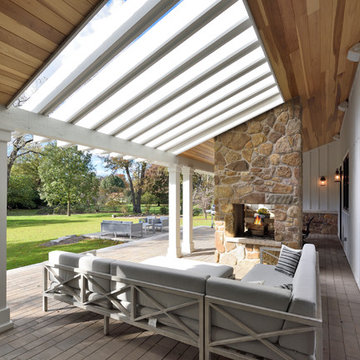
Michael Lipman
Idee per un grande portico country dietro casa con un caminetto, pavimentazioni in mattoni e un tetto a sbalzo
Idee per un grande portico country dietro casa con un caminetto, pavimentazioni in mattoni e un tetto a sbalzo
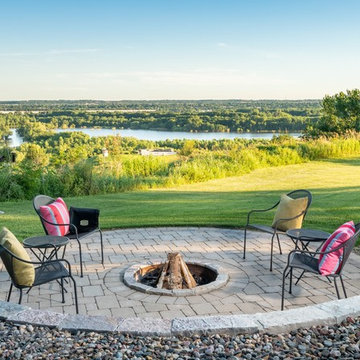
The view from the wood-burning fire pit is amazing! The 3-paver pattern patio with a circular border has plenty of room for chairs and more seating on the stacked Chilton wall. Including multiple fire places in a single backyard is an emerging trend that allows homeowners to have the ease and convenience of a natural gas fire pit and the ambiance of natural wood.
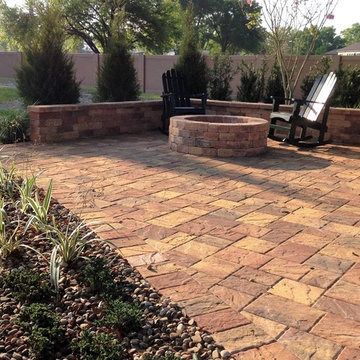
Fire Pit for a cool night
Ispirazione per un grande patio o portico tradizionale dietro casa con un focolare, pavimentazioni in mattoni e nessuna copertura
Ispirazione per un grande patio o portico tradizionale dietro casa con un focolare, pavimentazioni in mattoni e nessuna copertura
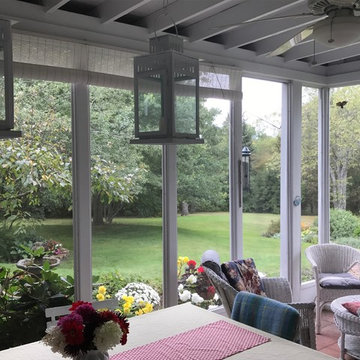
A variable speed overhead fan can help add comfort on hot days. Tip: While the 3-season screen porch is covered from rain, summer humidity can take its toll on mechanical fixtures. So make sure you use a fan designed for the outdoors. It's well worth the extra $30-40 dollars.
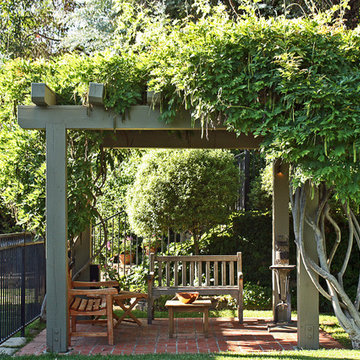
Many outdoor rooms interconnect around this entire “Family Compound,” a back house, and adjourning guest home. There is everything you need to entertain a giant family and to have friends over for a pool party. Some elements include a huge agave orchard with courtyards, an outdoor BBQ kitchen, a vegetable garden with fruit trees, a swimming pool, patios and levels. The landscape design also addresses drought tolerance and organic gardening.
Paul Hendershot Design Inc. furniture: https://www.houzz.com/photos/products/seller--paulhendershot
PC | Alicia Cattoni for paulhendershotdesign.com
Patii e Portici con pavimentazioni in mattoni - Foto e idee
94