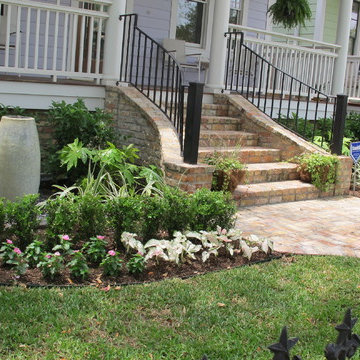Patii e Portici con pavimentazioni in mattoni - Foto e idee
Filtra anche per:
Budget
Ordina per:Popolari oggi
1761 - 1780 di 19.320 foto
1 di 2
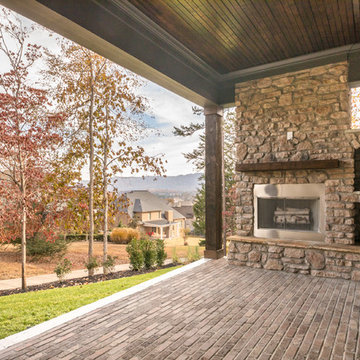
Esempio di un portico minimalista di medie dimensioni e dietro casa con un focolare, pavimentazioni in mattoni e un tetto a sbalzo
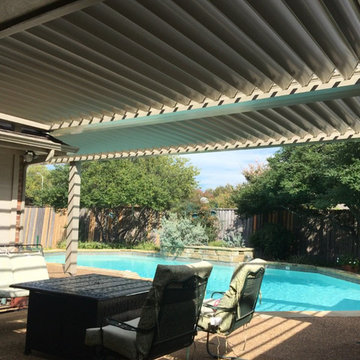
Foto di un grande patio o portico american style dietro casa con pavimentazioni in mattoni e una pergola
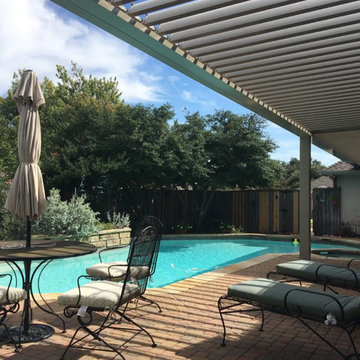
Ispirazione per un grande patio o portico american style dietro casa con pavimentazioni in mattoni e una pergola
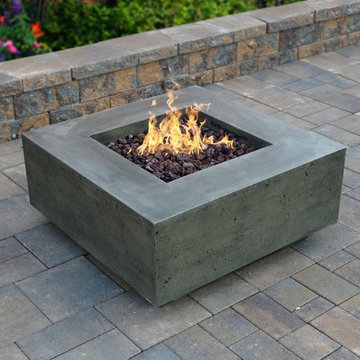
Foto di un patio o portico design di medie dimensioni e dietro casa con un focolare, pavimentazioni in mattoni e nessuna copertura
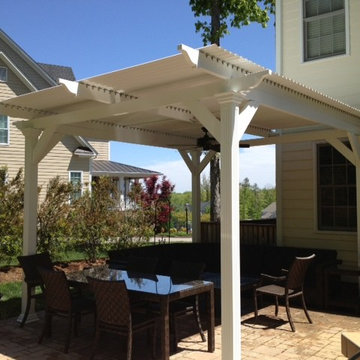
Want the most unique backyard covered area in town? Your friends will be amazed by your Aluminum Louvered Roof System that OPENS and CLOSES by remote control! It’s even Solar Powered! These are not kits. We build them to your specifications for both residential and commercial, up to any size. With the Lifetime Warranty on the powder coated finish, you will enjoy this maintenance free roof for YEARS!
This product will totally protect you from the SUN and RAIN! When closed all the way the roof will not leak underneath. Each louver acts as a gutter that channels all the water off into the grass or an optional gutter system. You can adjust the amount of sunlight you want coming through your roof because you can stop it in any position between open and close.
This is the Cadillac of roof systems so be prepared to spend some money, but it will be one of the best investments you can ever make in your home.
What good is a Florida backyard if it’s too hot or wet to enjoy it!
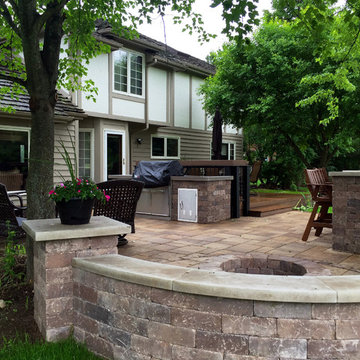
Stunning deck & patio combo features TimberTech Evolutions Terrain decking in Brown Oak. The deck space has plenty of room for dining and includes a buffet table for food and drinks.
The patio features a built-in fire pit and outdoor kitchen that includes an outdoor bar for dining. The kitchen in built with Belgard Weston Wall in Ashbury Haze and includes custom limestone countertops. The Belgard pavers consist of Belgar Lafit Slab pavers in Danville Beige with and Old World Cobble soldiers course in Gastony Tan.
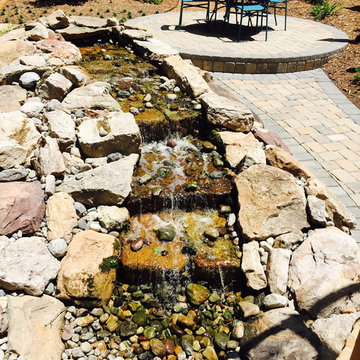
Foto di un patio o portico contemporaneo di medie dimensioni e dietro casa con un focolare, pavimentazioni in mattoni e una pergola
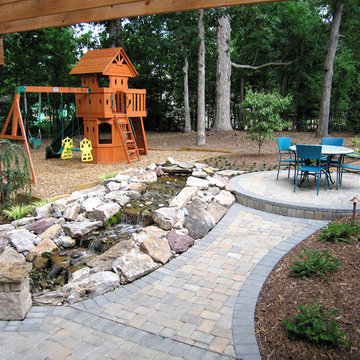
Esempio di un patio o portico contemporaneo di medie dimensioni e dietro casa con un focolare, pavimentazioni in mattoni e una pergola
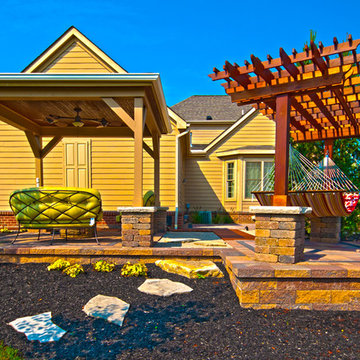
Ispirazione per un patio o portico chic di medie dimensioni e dietro casa con un focolare, pavimentazioni in mattoni e una pergola
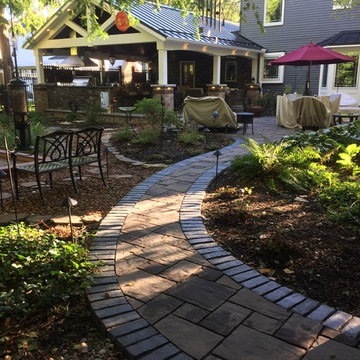
Idee per un ampio patio o portico stile americano dietro casa con pavimentazioni in mattoni e un tetto a sbalzo
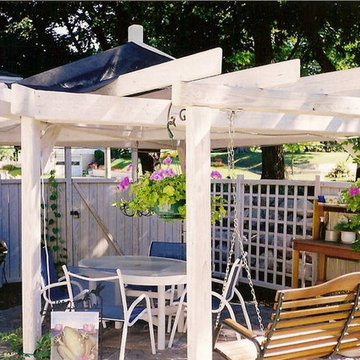
Pergolas to say the least are only limited by my imagination.
Ispirazione per un piccolo patio o portico eclettico nel cortile laterale con pavimentazioni in mattoni e una pergola
Ispirazione per un piccolo patio o portico eclettico nel cortile laterale con pavimentazioni in mattoni e una pergola
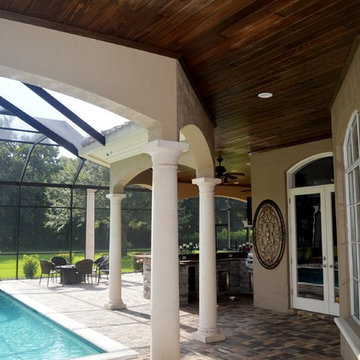
A previous client, with whom we had done an outdoor kitchen, decided she wanted to update her patio from a standard white ceiling. What we used was 5 1/2" wide Cypress wood, tongue and groove planks, stained to the customer's preference.
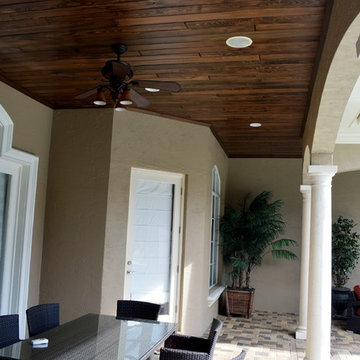
A previous client, with whom we had done an outdoor kitchen, decided she wanted to update her patio from a standard white ceiling. What we used was 5 1/2" wide Cypress wood, tongue and groove planks, stained to the customer's preference.
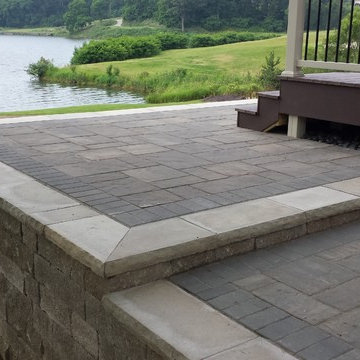
Ken Hoffman
Immagine di un patio o portico tradizionale di medie dimensioni e dietro casa con pavimentazioni in mattoni e nessuna copertura
Immagine di un patio o portico tradizionale di medie dimensioni e dietro casa con pavimentazioni in mattoni e nessuna copertura
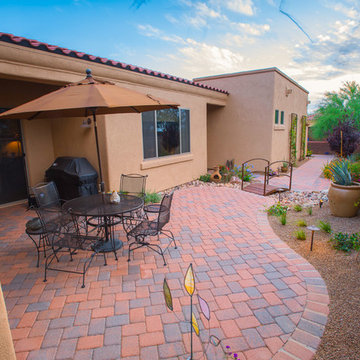
Esempio di un patio o portico stile americano nel cortile laterale e di medie dimensioni con pavimentazioni in mattoni
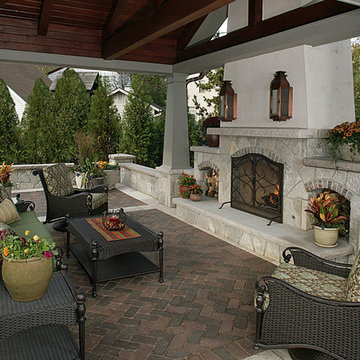
Set in an established Glen Ellyn neighborhood, this charming stone and stucco exterior has more than 5,200 sf and four levels of finished space tucked into its surprisingly compact frame. The result is a very comfortably-sized home with old world style that fits easily into the neighborhood. After the original home was constructed the owners expanded onto the adjoining lot to create a garden play-space with a lovely open pavilion. The stone and stucco pavilion features a fireplace, gas lanterns, and the ideal setting to relax on summer evenings.
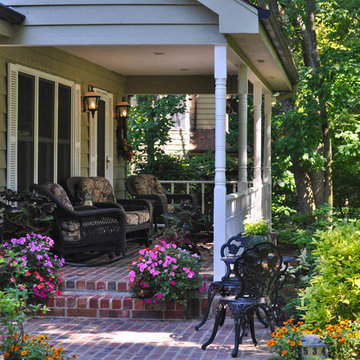
Idee per un portico tradizionale di medie dimensioni e davanti casa con un giardino in vaso e pavimentazioni in mattoni
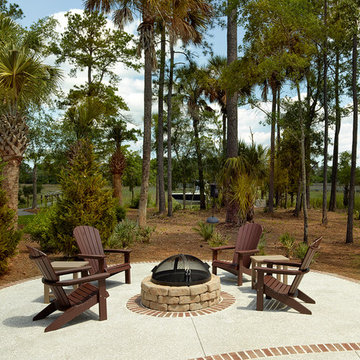
Photo by Holger Obenaus
Foto di un patio o portico tradizionale dietro casa e di medie dimensioni con nessuna copertura, pavimentazioni in mattoni e un focolare
Foto di un patio o portico tradizionale dietro casa e di medie dimensioni con nessuna copertura, pavimentazioni in mattoni e un focolare
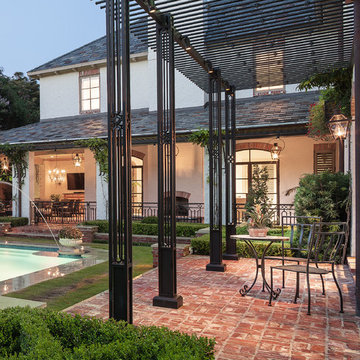
It started with vision. Then arrived fresh sight, seeing what was absent, seeing what was possible. Followed quickly by desire and creativity and know-how and communication and collaboration.
When the Ramsowers first called Exterior Worlds, all they had in mind was an outdoor fountain. About working with the Ramsowers, Jeff Halper, owner of Exterior Worlds says, “The Ramsowers had great vision. While they didn’t know exactly what they wanted, they did push us to create something special for them. I get inspired by my clients who are engaged and focused on design like they were. When you get that kind of inspiration and dialogue, you end up with a project like this one.”
For Exterior Worlds, our design process addressed two main features of the original space—the blank surface of the yard surrounded by looming architecture and plain fencing. With the yard, we dug out the center of it to create a one-foot drop in elevation in which to build a sunken pool. At one end, we installed a spa, lining it with a contrasting darker blue glass tile. Pedestals topped with urns anchor the pool and provide a place for spot color. Jets of water emerge from these pedestals. This moving water becomes a shield to block out urban noises and makes the scene lively. (And the children think it’s great fun to play in them.) On the side of the pool, another fountain, an illuminated basin built of limestone, brick and stainless steel, feeds the pool through three slots.
The pool is counterbalanced by a large plot of grass. What is inventive about this grassy area is its sub-structure. Before putting down the grass, we installed a French drain using grid pavers that pulls water away, an action that keeps the soil from compacting and the grass from suffocating. The entire sunken area is finished off with a border of ground cover that transitions the eye to the limestone walkway and the retaining wall, where we used the same reclaimed bricks found in architectural features of the house.
In the outer border along the fence line, we planted small trees that give the space scale and also hide some unsightly utility infrastructure. Boxwood and limestone gravel were embroidered into a parterre design to underscore the formal shape of the pool. Additionally, we planted a rose garden around the illuminated basin and a color garden for seasonal color at the far end of the yard across from the covered terrace.
To address the issue of the house’s prominence, we added a pergola to the main wing of the house. The pergola is made of solid aluminum, chosen for its durability, and painted black. The Ramsowers had used reclaimed ornamental iron around their front yard and so we replicated its pattern in the pergola’s design. “In making this design choice and also by using the reclaimed brick in the pool area, we wanted to honor the architecture of the house,” says Halper.
We continued the ornamental pattern by building an aluminum arbor and pool security fence along the covered terrace. The arbor’s supports gently curve out and away from the house. It, plus the pergola, extends the structural aspect of the house into the landscape. At the same time, it softens the hard edges of the house and unifies it with the yard. The softening effect is further enhanced by the wisteria vine that will eventually cover both the arbor and the pergola. From a practical standpoint, the pergola and arbor provide shade, especially when the vine becomes mature, a definite plus for the west-facing main house.
This newly-created space is an updated vision for a traditional garden that combines classic lines with the modern sensibility of innovative materials. The family is able to sit in the house or on the covered terrace and look out over the landscaping. To enjoy its pleasing form and practical function. To appreciate its cool, soothing palette, the blues of the water flowing into the greens of the garden with a judicious use of color. And accept its invitation to step out, step down, jump in, enjoy.
Patii e Portici con pavimentazioni in mattoni - Foto e idee
89
