Patii e Portici con parapetto in legno - Foto e idee
Filtra anche per:
Budget
Ordina per:Popolari oggi
161 - 180 di 925 foto
1 di 3
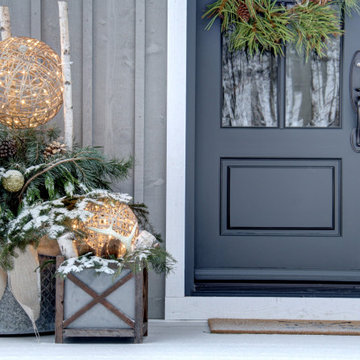
Designer Lyne Brunet
Ispirazione per un portico country di medie dimensioni e davanti casa con un giardino in vaso, pedane, un tetto a sbalzo e parapetto in legno
Ispirazione per un portico country di medie dimensioni e davanti casa con un giardino in vaso, pedane, un tetto a sbalzo e parapetto in legno
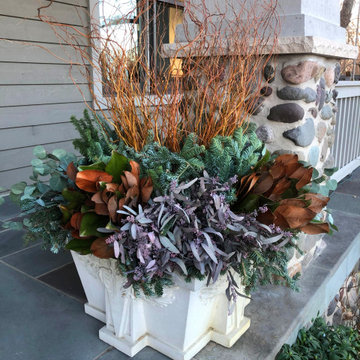
Big bunches of only five items creates a strong winter display on this Craftsman front porch. Primary pieces are curly willow, Magnolia leaves, silver dollar and mixed greens.
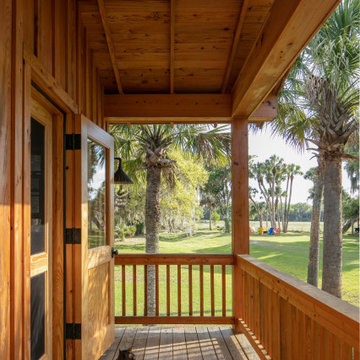
Cabana Cottage- Florida Cracker inspired kitchenette and bath house, separated by a dog-trot
Foto di un portico country di medie dimensioni e davanti casa con pedane, un tetto a sbalzo e parapetto in legno
Foto di un portico country di medie dimensioni e davanti casa con pedane, un tetto a sbalzo e parapetto in legno
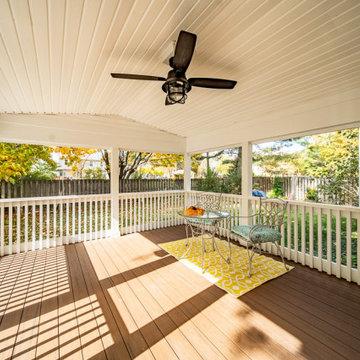
This beautifully designed screen porch features composite decking and a robust screening system. Paired with a cozy concrete patio area perfect for grilling, this space was transformed into a bug-free zone of relaxation.
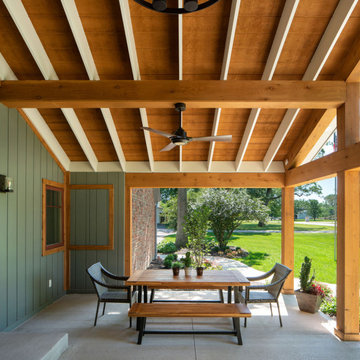
Esempio di un portico rustico davanti casa con lastre di cemento, un tetto a sbalzo e parapetto in legno
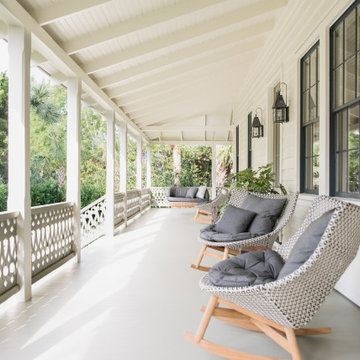
Exterior porch on historic Sullivan's Island home. Exposed rafters, custom-milled nostalgic stair railing, Marvin black clad windows, decorative lanterns and painted deck flooring.
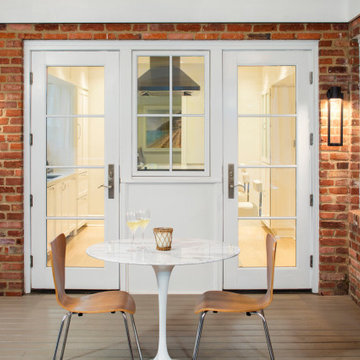
Ispirazione per un portico design dietro casa con pedane, un tetto a sbalzo, parapetto in legno e un portico chiuso

Immagine di un grande portico chic dietro casa con un portico chiuso, pavimentazioni in cemento, un tetto a sbalzo e parapetto in legno
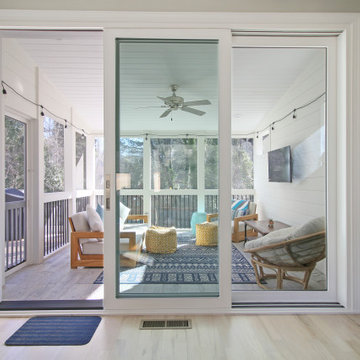
Foto di un portico design di medie dimensioni e dietro casa con un portico chiuso, un tetto a sbalzo e parapetto in legno
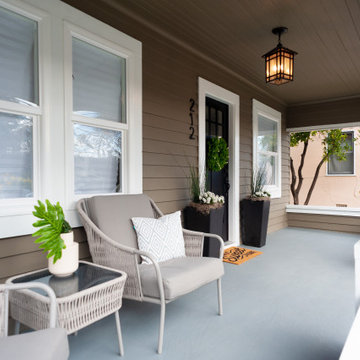
Foto di un grande portico stile americano davanti casa con lastre di cemento, un tetto a sbalzo e parapetto in legno
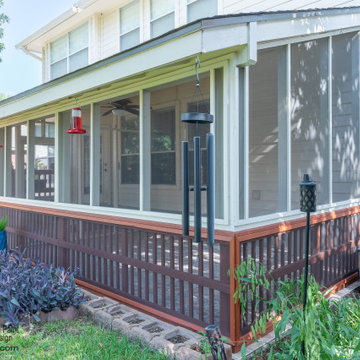
This covered porch offered little relief from the Texas mosquitos. RPD designed the enclosure to maximize the space, while allowing great airflow. The screen completely closes in the patio so that no flying bugs (especially mosquitos) can enter the safe space.
The water spicket was moved outside the enclosure, electrical outlets were added for lighting and an additional ceiling fans were installed.

New deck made of composite wood - Trex, New railing, entrance of the house, new front of the house - Porch
Idee per un portico minimalista davanti casa con pedane, un tetto a sbalzo e parapetto in legno
Idee per un portico minimalista davanti casa con pedane, un tetto a sbalzo e parapetto in legno
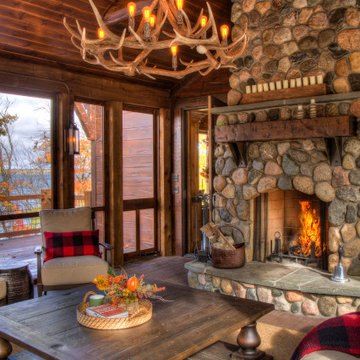
Lodge Screen Porch with Fieldstone Fireplace, wood ceiling, log beams, and antler chandelier.
Esempio di un grande portico stile rurale nel cortile laterale con un portico chiuso, pedane, un tetto a sbalzo e parapetto in legno
Esempio di un grande portico stile rurale nel cortile laterale con un portico chiuso, pedane, un tetto a sbalzo e parapetto in legno
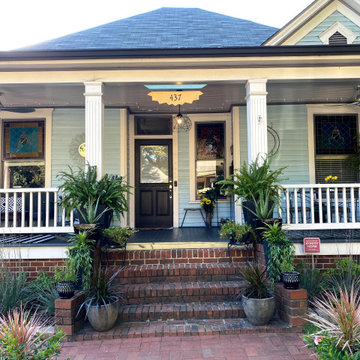
This porch, located in Grant Park, had been the same for many years with typical rocking chairs and a couch. The client wanted to make it feel more like an outdoor room and add much needed storage for gardening tools, an outdoor dining option, and a better flow for seating and conversation.
My thought was to add plants to provide a more cozy feel, along with the rugs, which are made from recycled plastic and easy to clean. To add curtains on the north and south sides of the porch; this reduces rain entry, wind exposure, and adds privacy.
This renovation was designed by Heidi Reis of Abode Agency LLC who serves clients in Atlanta including but not limited to Intown neighborhoods such as: Grant Park, Inman Park, Midtown, Kirkwood, Candler Park, Lindberg area, Martin Manor, Brookhaven, Buckhead, Decatur, and Avondale Estates.
For more information on working with Heidi Reis, click here: https://www.AbodeAgency.Net/
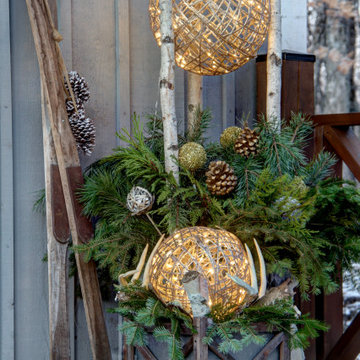
Designer Lyne Brunet
Esempio di un portico country di medie dimensioni e davanti casa con un giardino in vaso, pedane, un tetto a sbalzo e parapetto in legno
Esempio di un portico country di medie dimensioni e davanti casa con un giardino in vaso, pedane, un tetto a sbalzo e parapetto in legno
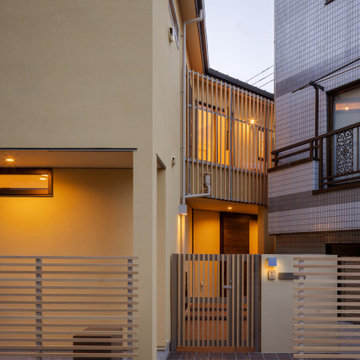
路地の様な玄関アプローチの小道が、居心地良き。
Idee per un portico nordico di medie dimensioni e davanti casa con piastrelle, un tetto a sbalzo e parapetto in legno
Idee per un portico nordico di medie dimensioni e davanti casa con piastrelle, un tetto a sbalzo e parapetto in legno
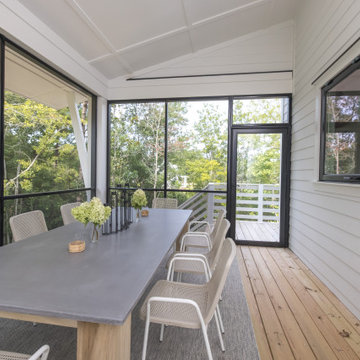
This modern farmhouse kitchen by Glover Design LLC and Isabella Grace Refined Homes features an ActivWall Gas Strut Window connecting the kitchen to the adjacent screened dining area.
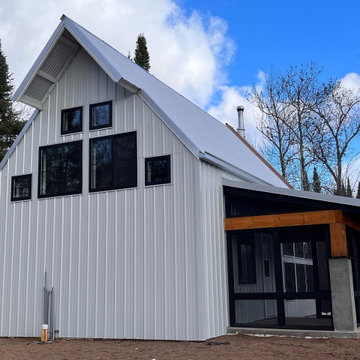
Screens installed.
2/3 concrete posts topped by 10x10 pine timbers stained cedartone. All of these natural materials and color tones pop nicely against the white metal siding and galvalume roofing. Massive timber with the steel plates and concrete piers turned out nice. Small detail to notice: smaller steel plate right under the post makes it appear to be floating. Love that.
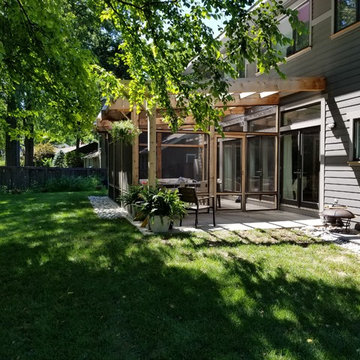
Ispirazione per un portico tradizionale di medie dimensioni e dietro casa con un portico chiuso, una pergola e parapetto in legno
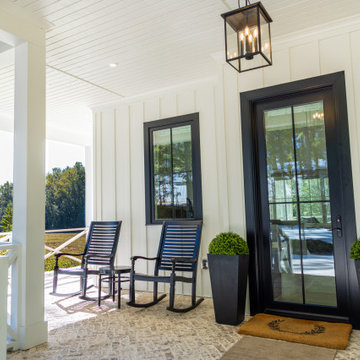
Foto di un piccolo portico country davanti casa con pavimentazioni in mattoni, un tetto a sbalzo e parapetto in legno
Patii e Portici con parapetto in legno - Foto e idee
9