Patii e Portici con parapetto in legno - Foto e idee
Filtra anche per:
Budget
Ordina per:Popolari oggi
141 - 160 di 925 foto
1 di 3
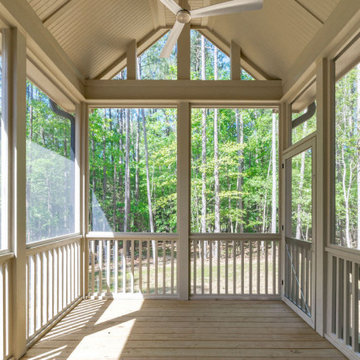
Immagine di un portico classico di medie dimensioni e dietro casa con un portico chiuso, pedane, un tetto a sbalzo e parapetto in legno
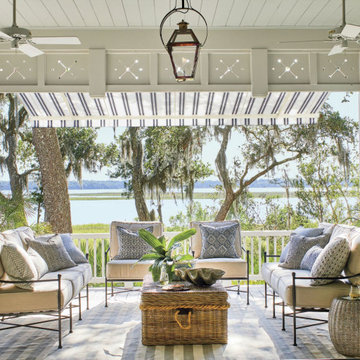
Ispirazione per un portico stile marino con un tetto a sbalzo e parapetto in legno
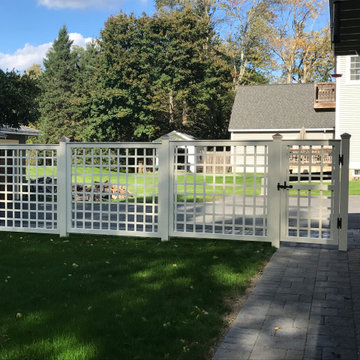
We built a mahogany deck and porch. All of the railings, trellis and lattice are all custom made. At this job we also remodeled a room into a mudroom.
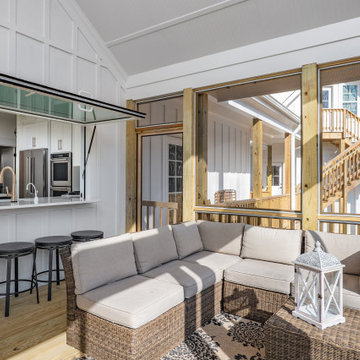
ActivWall Gas Strut Windows open from the inside with a gentle push to connect the two spaces. When open, the homeowner can use the window as a serving area and converse with guests on the sun porch while she cooks.
When she is ready to close the window, the homeowner can step out the adjacent door to give it a push from the outside or use ActivWall’s optional pull hook to close it from the inside.

ATIID collaborated with these homeowners to curate new furnishings throughout the home while their down-to-the studs, raise-the-roof renovation, designed by Chambers Design, was underway. Pattern and color were everything to the owners, and classic “Americana” colors with a modern twist appear in the formal dining room, great room with gorgeous new screen porch, and the primary bedroom. Custom bedding that marries not-so-traditional checks and florals invites guests into each sumptuously layered bed. Vintage and contemporary area rugs in wool and jute provide color and warmth, grounding each space. Bold wallpapers were introduced in the powder and guest bathrooms, and custom draperies layered with natural fiber roman shades ala Cindy’s Window Fashions inspire the palettes and draw the eye out to the natural beauty beyond. Luxury abounds in each bathroom with gleaming chrome fixtures and classic finishes. A magnetic shade of blue paint envelops the gourmet kitchen and a buttery yellow creates a happy basement laundry room. No detail was overlooked in this stately home - down to the mudroom’s delightful dutch door and hard-wearing brick floor.
Photography by Meagan Larsen Photography
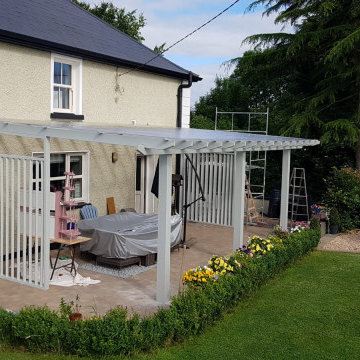
Open-air porch (Veranda) built by BuildTech's talented carpenters and joiners in Navan, Co.Meath.
Immagine di un portico chic di medie dimensioni e dietro casa con un portico chiuso, pavimentazioni in cemento e parapetto in legno
Immagine di un portico chic di medie dimensioni e dietro casa con un portico chiuso, pavimentazioni in cemento e parapetto in legno
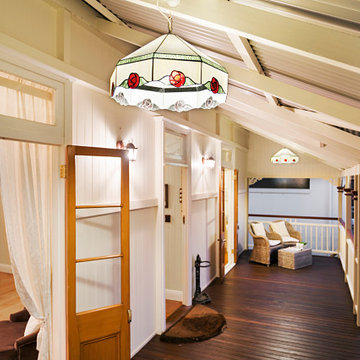
The brief for this grand old Taringa residence was to blur the line between old and new. We renovated the 1910 Queenslander, restoring the enclosed front sleep-out to the original balcony and designing a new split staircase as a nod to tradition, while retaining functionality to access the tiered front yard. We added a rear extension consisting of a new master bedroom suite, larger kitchen, and family room leading to a deck that overlooks a leafy surround. A new laundry and utility rooms were added providing an abundance of purposeful storage including a laundry chute connecting them.
Selection of materials, finishes and fixtures were thoughtfully considered so as to honour the history while providing modern functionality. Colour was integral to the design giving a contemporary twist on traditional colours.
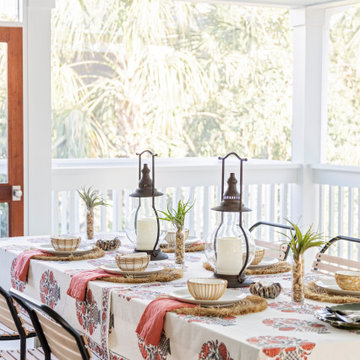
Immagine di un grande portico stile marinaro dietro casa con un portico chiuso, un tetto a sbalzo e parapetto in legno
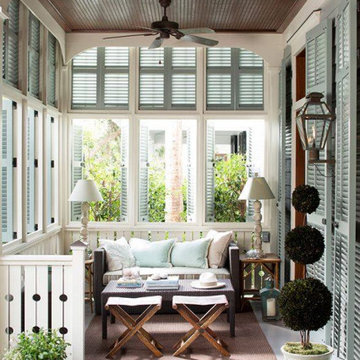
Ispirazione per un portico tradizionale di medie dimensioni e davanti casa con un portico chiuso, pedane, un tetto a sbalzo e parapetto in legno
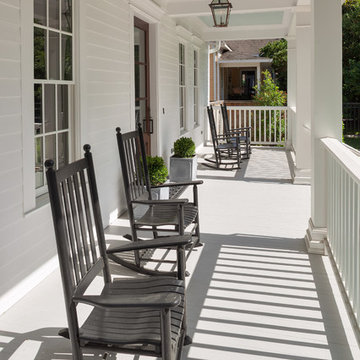
Benjamin Hill Photography
Idee per un ampio portico country davanti casa con un tetto a sbalzo e parapetto in legno
Idee per un ampio portico country davanti casa con un tetto a sbalzo e parapetto in legno
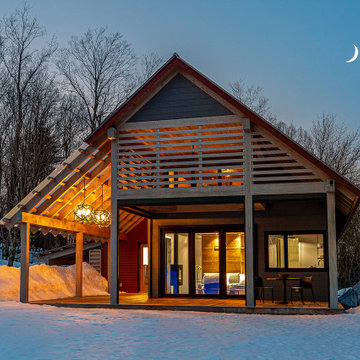
A place to sit, BBQ or gather with friends. The inside outside space can be screened or wide open.
Foto di un piccolo portico moderno nel cortile laterale con pedane, un tetto a sbalzo e parapetto in legno
Foto di un piccolo portico moderno nel cortile laterale con pedane, un tetto a sbalzo e parapetto in legno
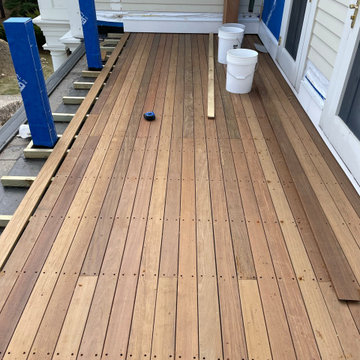
Reconstruction of 2nd story balcony deck with ipe decking.
Esempio di un grande portico minimal dietro casa con pavimentazioni in pietra naturale, un tetto a sbalzo e parapetto in legno
Esempio di un grande portico minimal dietro casa con pavimentazioni in pietra naturale, un tetto a sbalzo e parapetto in legno
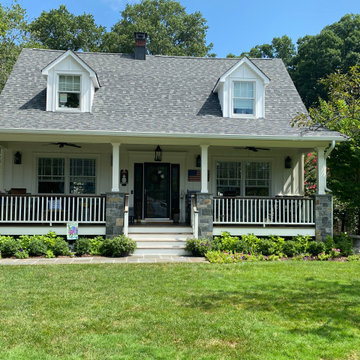
Ispirazione per un portico chic davanti casa con pedane, un tetto a sbalzo e parapetto in legno
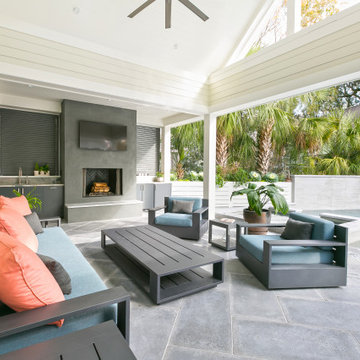
Ispirazione per un portico chic di medie dimensioni e dietro casa con un caminetto, piastrelle, un tetto a sbalzo e parapetto in legno
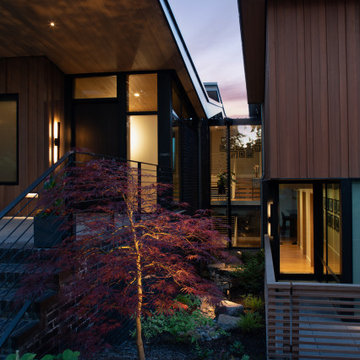
Material expression and exterior finishes were carefully selected to reduce the apparent size of the house, last through many years, and add warmth and human scale to the home. The unique siding system is made up of different widths and depths of western red cedar, complementing the vision of the structures wings which are balanced, not symmetrical. The exterior materials include a burn brick base, powder-coated steel, cedar, acid-washed concrete and Corten steel planters. A private guest suite it tucked into the third level of the house opening to a reflective center garden court recessed into the home’s north and south halves. The setting provides a private entry and recessed quiet porch focused on northwest flora, river-rock and a unique rain-chain celebrating the region’s precipitation.

The screen porch has a Fir beam ceiling, Ipe decking, and a flat screen TV mounted over a stone clad gas fireplace.
Idee per un grande portico chic dietro casa con un portico chiuso, pedane, un tetto a sbalzo e parapetto in legno
Idee per un grande portico chic dietro casa con un portico chiuso, pedane, un tetto a sbalzo e parapetto in legno
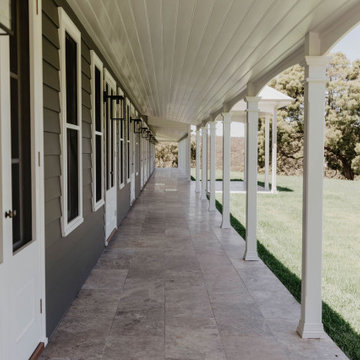
Idee per un portico country con pavimentazioni in pietra naturale, un tetto a sbalzo e parapetto in legno
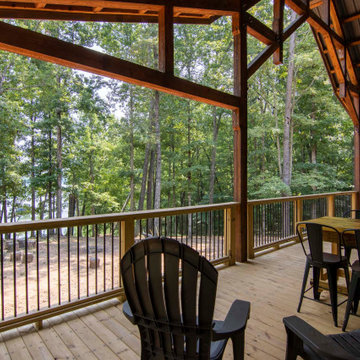
Timber frame home wraparound porch with outdoor seating
Esempio di un grande portico stile rurale davanti casa con pedane, un parasole e parapetto in legno
Esempio di un grande portico stile rurale davanti casa con pedane, un parasole e parapetto in legno
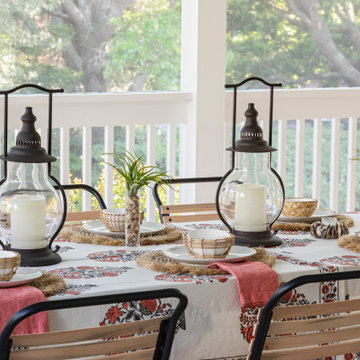
Foto di un grande portico stile marino dietro casa con un portico chiuso, un tetto a sbalzo e parapetto in legno
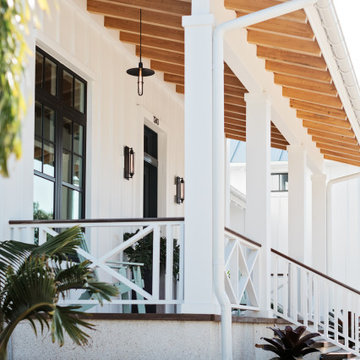
Front porch
Ispirazione per un portico stile marinaro di medie dimensioni e davanti casa con un tetto a sbalzo e parapetto in legno
Ispirazione per un portico stile marinaro di medie dimensioni e davanti casa con un tetto a sbalzo e parapetto in legno
Patii e Portici con parapetto in legno - Foto e idee
8