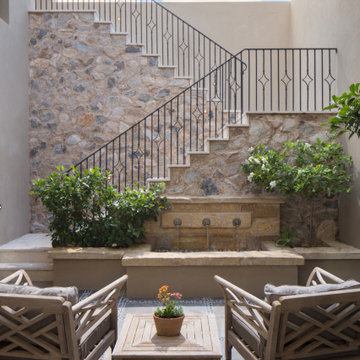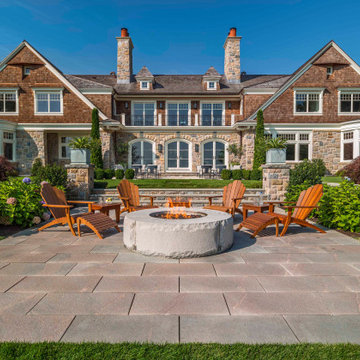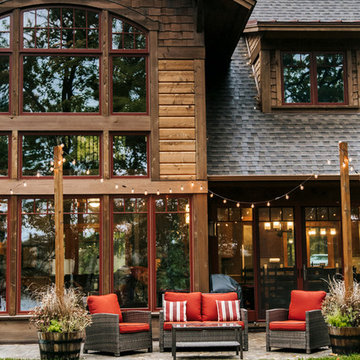Patii e Portici con nessuna copertura - Foto e idee
Filtra anche per:
Budget
Ordina per:Popolari oggi
41 - 60 di 48.215 foto
1 di 2

Immagine di un ampio patio o portico stile rurale dietro casa con pavimentazioni in pietra naturale, nessuna copertura e un focolare
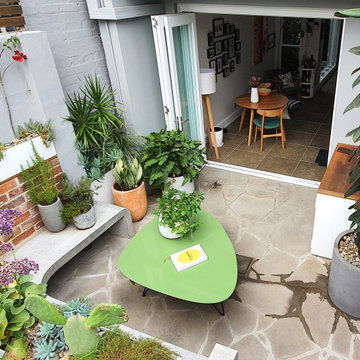
Looking back towards the interior of the terrace we can see how the overall design works with the clients exisitng furnishings and style.
Foto di un piccolo patio o portico moderno in cortile con pavimentazioni in pietra naturale e nessuna copertura
Foto di un piccolo patio o portico moderno in cortile con pavimentazioni in pietra naturale e nessuna copertura
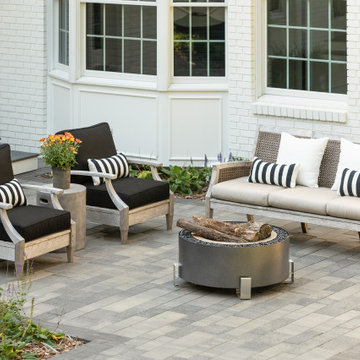
This beautiful French Provincial home is set on 10 acres, nestled perfectly in the oak trees. The original home was built in 1974 and had two large additions added; a great room in 1990 and a main floor master suite in 2001. This was my dream project: a full gut renovation of the entire 4,300 square foot home! I contracted the project myself, and we finished the interior remodel in just six months. The exterior received complete attention as well. The 1970s mottled brown brick went white to completely transform the look from dated to classic French. Inside, walls were removed and doorways widened to create an open floor plan that functions so well for everyday living as well as entertaining. The white walls and white trim make everything new, fresh and bright. It is so rewarding to see something old transformed into something new, more beautiful and more functional.
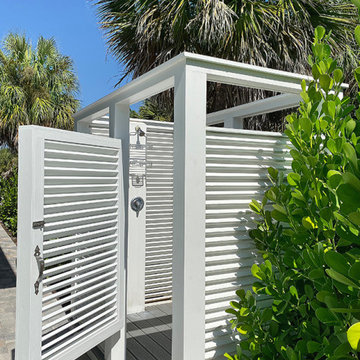
Outdoor shower to wash off sand from the beach and to service the pool area. Photography by Diana Todorova
Foto di un patio o portico stile marinaro di medie dimensioni e dietro casa con pavimentazioni in cemento e nessuna copertura
Foto di un patio o portico stile marinaro di medie dimensioni e dietro casa con pavimentazioni in cemento e nessuna copertura
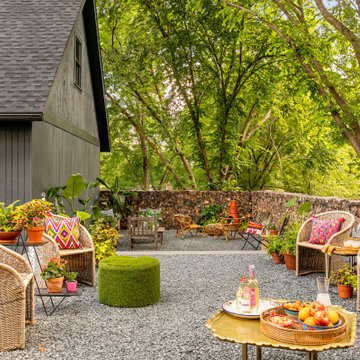
Interior Design: Lucy Interior Design | Builder: Detail Homes | Landscape Architecture: TOPO | Photography: Spacecrafting
Immagine di un patio o portico bohémian di medie dimensioni e nel cortile laterale con ghiaia e nessuna copertura
Immagine di un patio o portico bohémian di medie dimensioni e nel cortile laterale con ghiaia e nessuna copertura
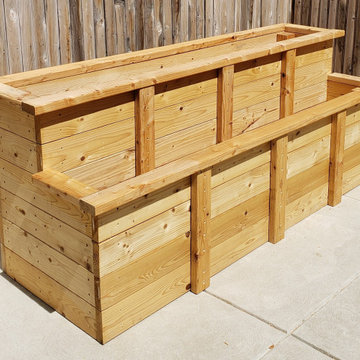
This client requested a two tiered raised vegetable garden for his Philadelphia row home. Photo shows the finished project.
Esempio di un patio o portico classico di medie dimensioni e dietro casa con nessuna copertura
Esempio di un patio o portico classico di medie dimensioni e dietro casa con nessuna copertura
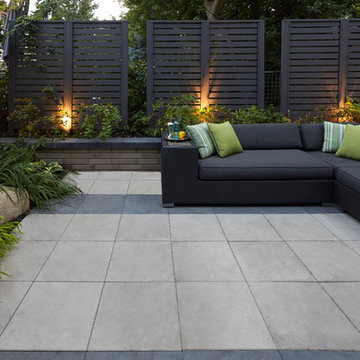
Immagine di un patio o portico moderno con lastre di cemento e nessuna copertura
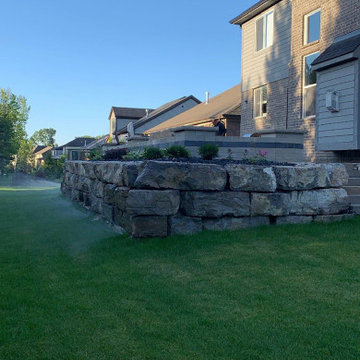
Ispirazione per un grande patio o portico contemporaneo dietro casa con un focolare, piastrelle e nessuna copertura
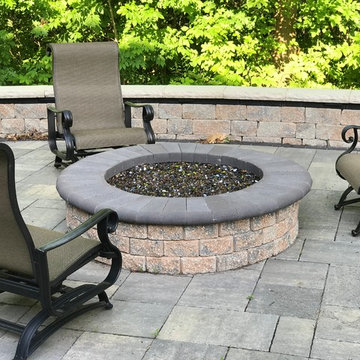
Esempio di un ampio patio o portico tradizionale dietro casa con un focolare, cemento stampato e nessuna copertura
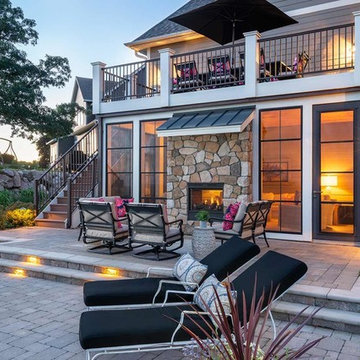
This walk-out patio shares a two-way fireplace with the living room, now that's indoor-outdoor living.
Foto di un patio o portico tradizionale di medie dimensioni e dietro casa con un caminetto, pavimentazioni in cemento e nessuna copertura
Foto di un patio o portico tradizionale di medie dimensioni e dietro casa con un caminetto, pavimentazioni in cemento e nessuna copertura
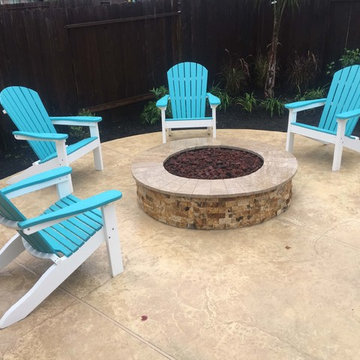
Immagine di un patio o portico classico di medie dimensioni e dietro casa con un focolare, cemento stampato e nessuna copertura
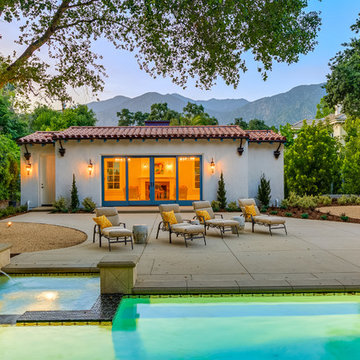
Idee per un grande patio o portico mediterraneo dietro casa con lastre di cemento e nessuna copertura
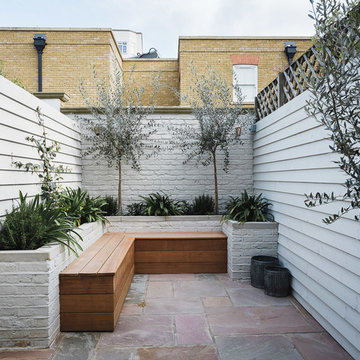
Ispirazione per un patio o portico minimal dietro casa con nessuna copertura
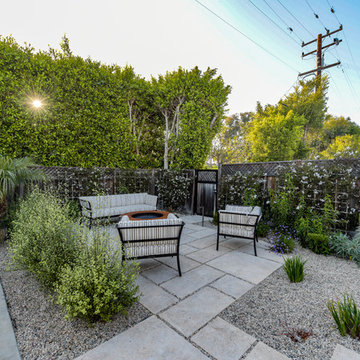
Idee per un patio o portico costiero con un focolare, nessuna copertura e pavimentazioni in cemento
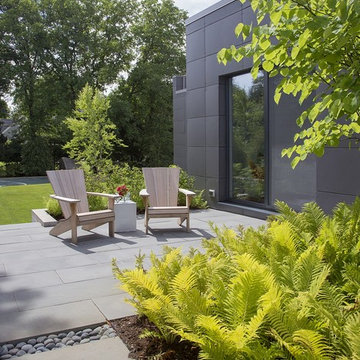
ZeroEnergy Design (ZED) created this modern home for a progressive family in the desirable community of Lexington.
Thoughtful Land Connection. The residence is carefully sited on the infill lot so as to create privacy from the road and neighbors, while cultivating a side yard that captures the southern sun. The terraced grade rises to meet the house, allowing for it to maintain a structured connection with the ground while also sitting above the high water table. The elevated outdoor living space maintains a strong connection with the indoor living space, while the stepped edge ties it back to the true ground plane. Siting and outdoor connections were completed by ZED in collaboration with landscape designer Soren Deniord Design Studio.
Exterior Finishes and Solar. The exterior finish materials include a palette of shiplapped wood siding, through-colored fiber cement panels and stucco. A rooftop parapet hides the solar panels above, while a gutter and site drainage system directs rainwater into an irrigation cistern and dry wells that recharge the groundwater.
Cooking, Dining, Living. Inside, the kitchen, fabricated by Henrybuilt, is located between the indoor and outdoor dining areas. The expansive south-facing sliding door opens to seamlessly connect the spaces, using a retractable awning to provide shade during the summer while still admitting the warming winter sun. The indoor living space continues from the dining areas across to the sunken living area, with a view that returns again to the outside through the corner wall of glass.
Accessible Guest Suite. The design of the first level guest suite provides for both aging in place and guests who regularly visit for extended stays. The patio off the north side of the house affords guests their own private outdoor space, and privacy from the neighbor. Similarly, the second level master suite opens to an outdoor private roof deck.
Light and Access. The wide open interior stair with a glass panel rail leads from the top level down to the well insulated basement. The design of the basement, used as an away/play space, addresses the need for both natural light and easy access. In addition to the open stairwell, light is admitted to the north side of the area with a high performance, Passive House (PHI) certified skylight, covering a six by sixteen foot area. On the south side, a unique roof hatch set flush with the deck opens to reveal a glass door at the base of the stairwell which provides additional light and access from the deck above down to the play space.
Energy. Energy consumption is reduced by the high performance building envelope, high efficiency mechanical systems, and then offset with renewable energy. All windows and doors are made of high performance triple paned glass with thermally broken aluminum frames. The exterior wall assembly employs dense pack cellulose in the stud cavity, a continuous air barrier, and four inches exterior rigid foam insulation. The 10kW rooftop solar electric system provides clean energy production. The final air leakage testing yielded 0.6 ACH 50 - an extremely air tight house, a testament to the well-designed details, progress testing and quality construction. When compared to a new house built to code requirements, this home consumes only 19% of the energy.
Architecture & Energy Consulting: ZeroEnergy Design
Landscape Design: Soren Deniord Design
Paintings: Bernd Haussmann Studio
Photos: Eric Roth Photography
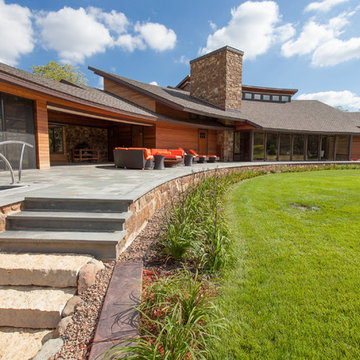
Immagine di un grande patio o portico moderno dietro casa con un focolare, pavimentazioni in pietra naturale e nessuna copertura
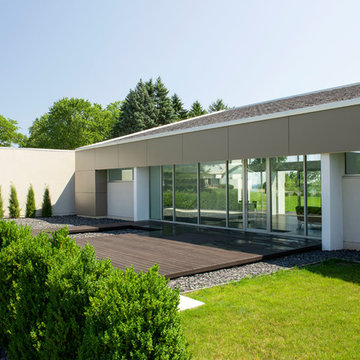
A new deck at the front of the house creates a courtyard effect. The cut out may hold a fire feature in the future.
Renn Kuhnen Photography
Esempio di un patio o portico minimalista di medie dimensioni e in cortile con pedane e nessuna copertura
Esempio di un patio o portico minimalista di medie dimensioni e in cortile con pedane e nessuna copertura
Patii e Portici con nessuna copertura - Foto e idee
3
