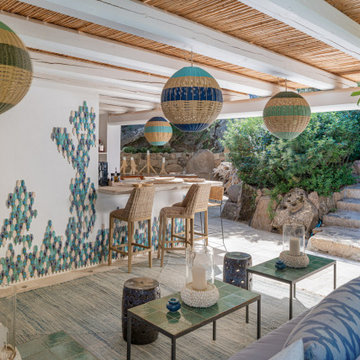Patii e Portici con nessuna copertura e un tetto a sbalzo - Foto e idee
Filtra anche per:
Budget
Ordina per:Popolari oggi
1 - 20 di 119.026 foto
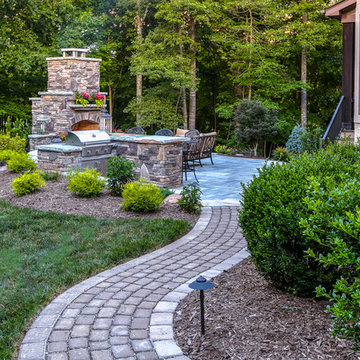
Bruce Saunders Photography, CGLLC
Foto di un grande patio o portico chic dietro casa con pavimentazioni in cemento e nessuna copertura
Foto di un grande patio o portico chic dietro casa con pavimentazioni in cemento e nessuna copertura

Outdoor living at its finest. Stained ceilings, rock mantle and bluestone flooring complement each other and provide durability in the weather.
Foto di un grande patio o portico stile marino dietro casa con pavimentazioni in pietra naturale e un tetto a sbalzo
Foto di un grande patio o portico stile marino dietro casa con pavimentazioni in pietra naturale e un tetto a sbalzo

Ispirazione per un grande patio o portico classico dietro casa con un focolare, lastre di cemento e nessuna copertura

Foto di un grande patio o portico moderno dietro casa con piastrelle e un tetto a sbalzo
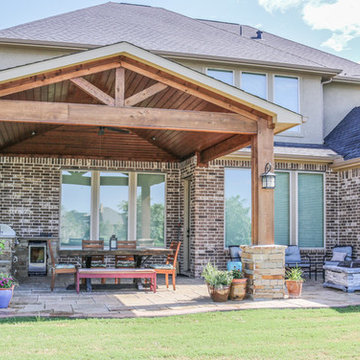
This addition redesigned the feel of this backyard! The Covered Patio boasts beautiful stackstone column bases and cedar structure with tongue and groove ceiling. Enhancing this outdoor living and dining space, stamped concrete with curve appeal adds variation from the traditional concrete slab.
The Outdoor Kitchen is nestled nicely underneath the patio cover leaving plenty of space for outdoor entertainment. The grill and granite countertops make preparing a meal easy to do while enjoying the gorgeous lake view!
The gable roof with high ceiling creates lovely appeal for this outdoor structure.

Justin Krug Photography
Esempio di un ampio patio o portico country dietro casa con lastre di cemento e un tetto a sbalzo
Esempio di un ampio patio o portico country dietro casa con lastre di cemento e un tetto a sbalzo

Eric Roth Photography
Esempio di un grande portico country davanti casa con un giardino in vaso, pedane e un tetto a sbalzo
Esempio di un grande portico country davanti casa con un giardino in vaso, pedane e un tetto a sbalzo

Cool & Contemporary is the vibe our clients were seeking out. Phase 1 complete for this El Paso Westside project. Consistent with the homes architecture and lifestyle creates a space to handle all occasions. Early morning coffee on the patio or around the firepit, smores, drinks, relaxing, reading & maybe a little dancing. Cedar planks set on raw steel post create a cozy atmosphere. Sitting or laying down on cushions and pillows atop the smooth buff leuders limestone bench with your feet popped up on the custom gas firepit. Raw steel veneer, limestone cap and stainless steel fire fixtures complete the sleek contemporary feels. Concrete steps & path lights beam up and accentuates the focal setting. To prep for phase 2, ground cover pathways and areas are ready for the new outdoor movie projector, more privacy, picnic area, permanent seating, landscape and lighting to come.

Ispirazione per un portico stile marinaro dietro casa con un portico chiuso, pedane e un tetto a sbalzo

Esempio di un patio o portico design di medie dimensioni e dietro casa con un focolare, nessuna copertura e pavimentazioni in cemento
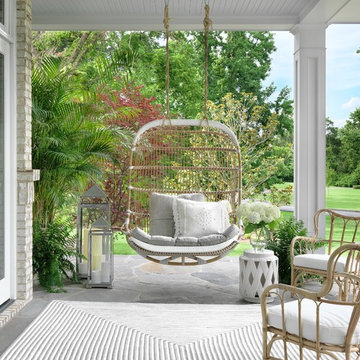
This custom home was developed for the homeowner to create a laid back east coast feel. Thoughtfully placed on the site, the trees provide a frame to capture the Hampton’s style as if it had been there for years. The timeless quality of the shingle & brick exterior blend into the interior finishes & furnishings where a more transitional approach was taken to blend the owner’s love of different styles. The layout of rooms open up to one another creating large sights lines that extend further on to the large front porch & outdoor living made for entertaining.
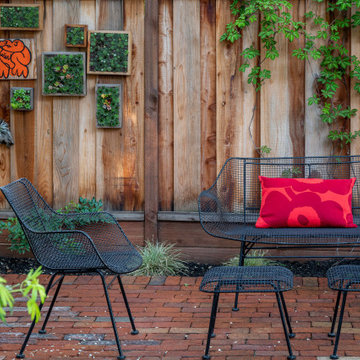
Once the existing brick patio was cleaned, the Woodard 'Sculptura' chair, bench and ottomans provide comfortable seating while a selection of framed succulents, as well as street art from the owner's collection, provide an interesting backdrop. Photo © Jude Parkinson-Morgan.
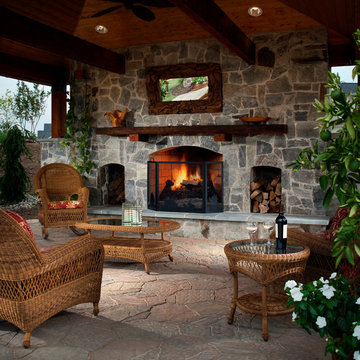
Immagine di un patio o portico classico di medie dimensioni e dietro casa con un focolare, cemento stampato e nessuna copertura

We planned a thoughtful redesign of this beautiful home while retaining many of the existing features. We wanted this house to feel the immediacy of its environment. So we carried the exterior front entry style into the interiors, too, as a way to bring the beautiful outdoors in. In addition, we added patios to all the bedrooms to make them feel much bigger. Luckily for us, our temperate California climate makes it possible for the patios to be used consistently throughout the year.
The original kitchen design did not have exposed beams, but we decided to replicate the motif of the 30" living room beams in the kitchen as well, making it one of our favorite details of the house. To make the kitchen more functional, we added a second island allowing us to separate kitchen tasks. The sink island works as a food prep area, and the bar island is for mail, crafts, and quick snacks.
We designed the primary bedroom as a relaxation sanctuary – something we highly recommend to all parents. It features some of our favorite things: a cognac leather reading chair next to a fireplace, Scottish plaid fabrics, a vegetable dye rug, art from our favorite cities, and goofy portraits of the kids.
---
Project designed by Courtney Thomas Design in La Cañada. Serving Pasadena, Glendale, Monrovia, San Marino, Sierra Madre, South Pasadena, and Altadena.
For more about Courtney Thomas Design, see here: https://www.courtneythomasdesign.com/
To learn more about this project, see here:
https://www.courtneythomasdesign.com/portfolio/functional-ranch-house-design/
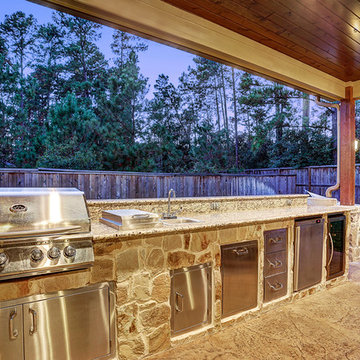
This gorgeous covered patio has both a roof extension and a cedar pergola with a traditional hill country twist. Complete with an outdoor kitchen, fire feature, sitting area in the living area and kitchen. Perfect place to lounge and watch TV, have dinner or just relax and enjoy the view. There are 4 ceiling fans for the summer days and a beautiful fire pit for the winter nights!
TK Images

Already partially enclosed by an ipe fence and concrete wall, our client had a vision of an outdoor courtyard for entertaining on warm summer evenings since the space would be shaded by the house in the afternoon. He imagined the space with a water feature, lighting and paving surrounded by plants.
With our marching orders in place, we drew up a schematic plan quickly and met to review two options for the space. These options quickly coalesced and combined into a single vision for the space. A thick, 60” tall concrete wall would enclose the opening to the street – creating privacy and security, and making a bold statement. We knew the gate had to be interesting enough to stand up to the large concrete walls on either side, so we designed and had custom fabricated by Dennis Schleder (www.dennisschleder.com) a beautiful, visually dynamic metal gate. The gate has become the icing on the cake, all 300 pounds of it!
Other touches include drought tolerant planting, bluestone paving with pebble accents, crushed granite paving, LED accent lighting, and outdoor furniture. Both existing trees were retained and are thriving with their new soil. The garden was installed in December and our client is extremely happy with the results – so are we!
Photo credits, Coreen Schmidt
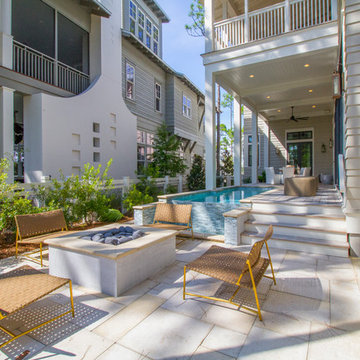
Derek Makekau
Esempio di un patio o portico stile marinaro dietro casa con un focolare, pedane e un tetto a sbalzo
Esempio di un patio o portico stile marinaro dietro casa con un focolare, pedane e un tetto a sbalzo
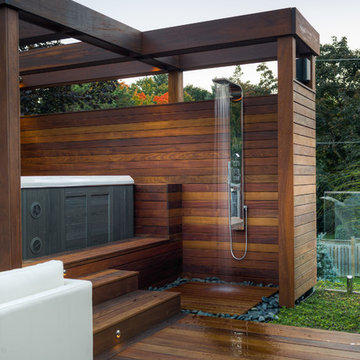
McNeill photography
Idee per un patio o portico design di medie dimensioni e dietro casa con nessuna copertura
Idee per un patio o portico design di medie dimensioni e dietro casa con nessuna copertura
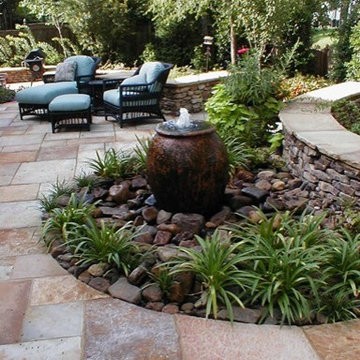
Splash Supply Co
Foto di un grande patio o portico moderno dietro casa con fontane, pavimentazioni in pietra naturale e nessuna copertura
Foto di un grande patio o portico moderno dietro casa con fontane, pavimentazioni in pietra naturale e nessuna copertura
Patii e Portici con nessuna copertura e un tetto a sbalzo - Foto e idee
1
