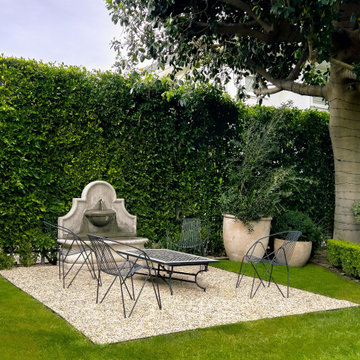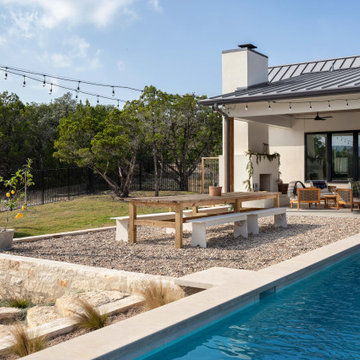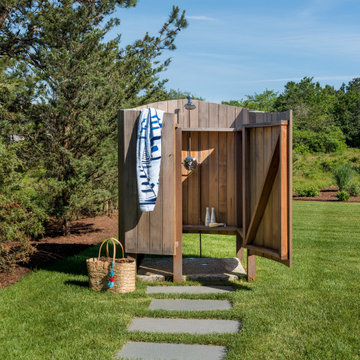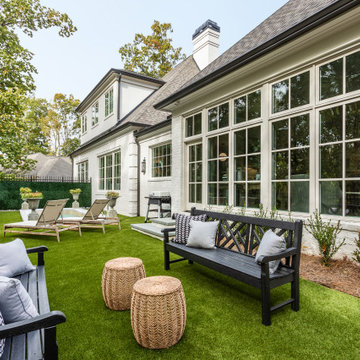Patii e Portici con nessuna copertura - Foto e idee
Filtra anche per:
Budget
Ordina per:Popolari oggi
61 - 80 di 48.213 foto
1 di 2
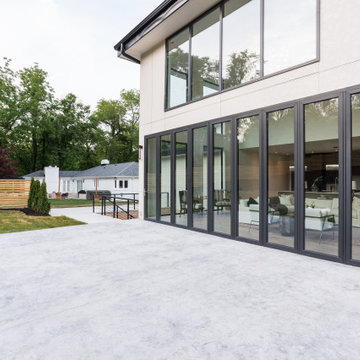
Concrete stamped patio in the backyard of this modern contemporary villa. Huge full panel, black bi folding doors. Stucco fiber cement siding.
Esempio di un grande patio o portico moderno dietro casa con cemento stampato e nessuna copertura
Esempio di un grande patio o portico moderno dietro casa con cemento stampato e nessuna copertura
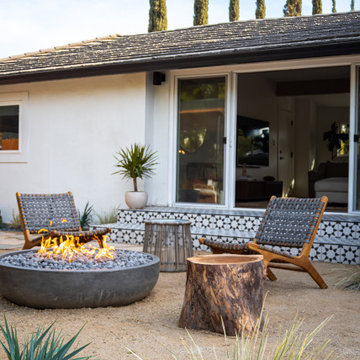
Custom design and hand painted geometric mural on refurbished carport turned dining area, with recessed lighting, and a light wood outdoor dining table and chairs.
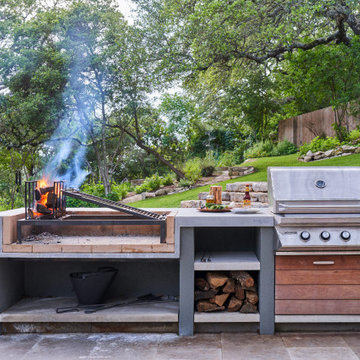
Foto di un patio o portico contemporaneo di medie dimensioni e dietro casa con pavimentazioni in cemento e nessuna copertura
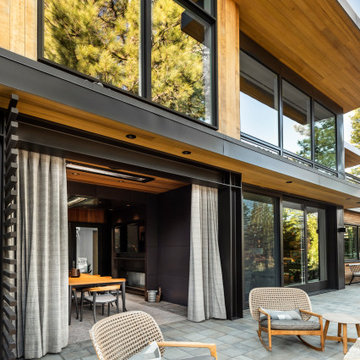
An outdoor lounge sitting area on the back of the house near the outdoor dining area. This seating area features a custom linear firepit and cozy rocking chairs.
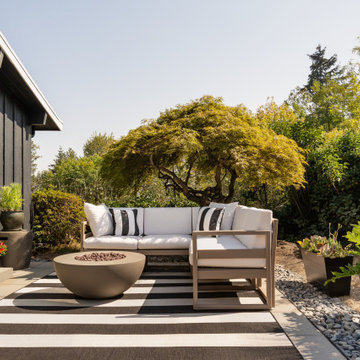
Photos by Tina Witherspoon.
Foto di un piccolo patio o portico moderno dietro casa con pavimentazioni in cemento, nessuna copertura e un focolare
Foto di un piccolo patio o portico moderno dietro casa con pavimentazioni in cemento, nessuna copertura e un focolare
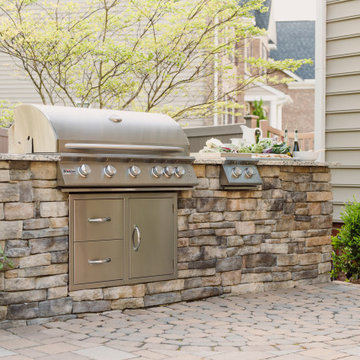
Esempio di un patio o portico chic di medie dimensioni e dietro casa con pavimentazioni in cemento e nessuna copertura
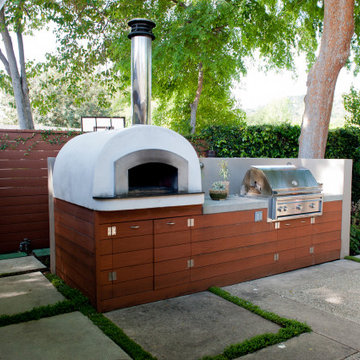
Foto di un piccolo patio o portico contemporaneo dietro casa con pavimentazioni in cemento e nessuna copertura
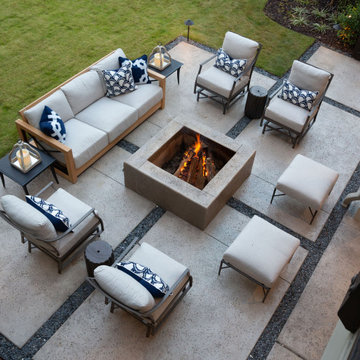
The contemporary elements our clients desired are evident in the patio area with its large custom concrete slabs and modern slate chip borders. The impressive custom concrete fire pit is the focal point for the open patio and offers a seating arrangement with plenty of space to enjoy the company of family and friends.
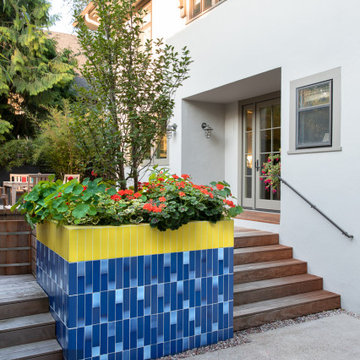
We converted an underused back yard into a modern outdoor living space. A bright tiled planter anchors an otherwise neutral space. The decking is ipe hardwood, the fence is stained cedar, and cast concrete with gravel adds texture at the fire pit. Photos copyright Laurie Black Photography.
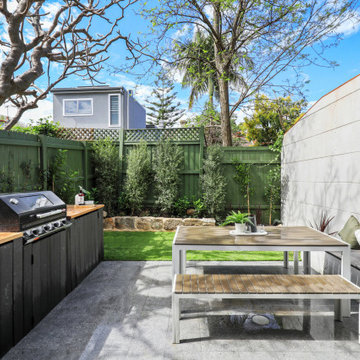
Ispirazione per un patio o portico design con pavimentazioni in pietra naturale e nessuna copertura
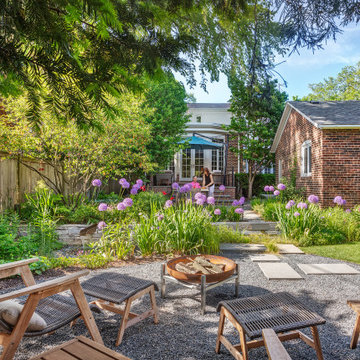
The rear of this Central Street Neighborhood yard floods regularly during heavy rains. Rather than fight mother nature, Prassas Landscape Studio created a rain garden to store excess stormwater until it can percolate into the soil. The rain garden is also fed by the roof’s runoff and basement’s sump pump through a contemporary steel runnel. Stone steppers penetrate a curved wall to lead to the back firepit seating area. The upper terrace stairs were modernized and the lower terrace was reconfigured.
Darris Lee Harris Photography
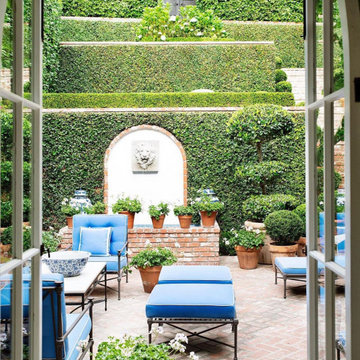
Immagine di un patio o portico chic con pavimentazioni in mattoni e nessuna copertura
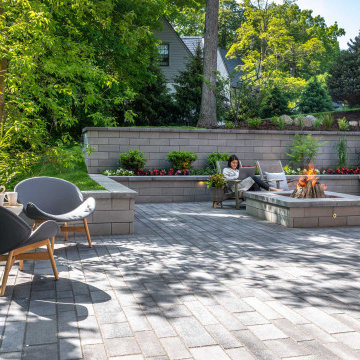
These homeowners faced a significant challenge when designing the patio of their dreams. The yard sloped into a forest backing onto their home. This was resolved by building several steps that lead to a beautiful sunken patio with a surrounding U-Cara retaining wall that showcases their lush gardens. They chose to also add a U-Cara firepit as the focal point, so their family can relax in a cozy setting.
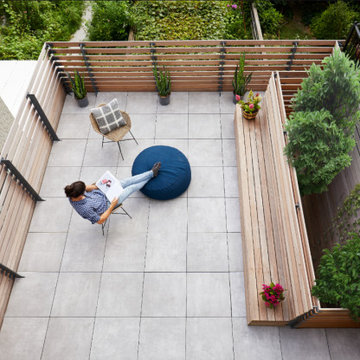
Ispirazione per un patio o portico classico di medie dimensioni con pavimentazioni in cemento e nessuna copertura
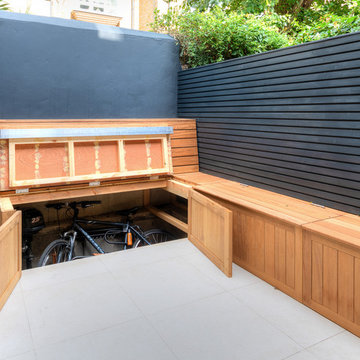
The small rear patio is related to the internal spaces thus maximizing the sense of space. The wooden bench has been designed to conceal a practical low storage unit.

Esempio di un patio o portico chic dietro casa con un focolare e nessuna copertura
Patii e Portici con nessuna copertura - Foto e idee
4
