Patii e Portici con fontane e pavimentazioni in cemento - Foto e idee
Filtra anche per:
Budget
Ordina per:Popolari oggi
141 - 160 di 1.640 foto
1 di 3
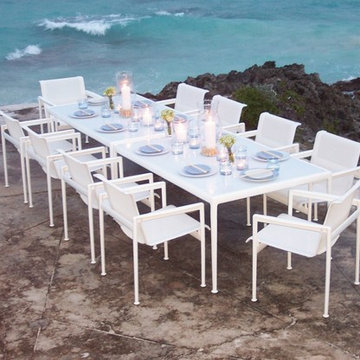
The 1966 Collection by Richard Schultz is iconic. Available exclusively through Knoll retailers like Home Resource
Foto di un patio o portico minimal di medie dimensioni e dietro casa con pavimentazioni in cemento, nessuna copertura e fontane
Foto di un patio o portico minimal di medie dimensioni e dietro casa con pavimentazioni in cemento, nessuna copertura e fontane
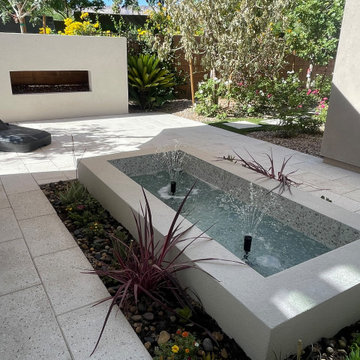
This home has a small courtyard off of the side of the house. We put a little fountain right in the center. Just outside of the courtyard there is room for a sitting area in front of the custom fireplace. Artistic pavers were used to match the decking around the pool.
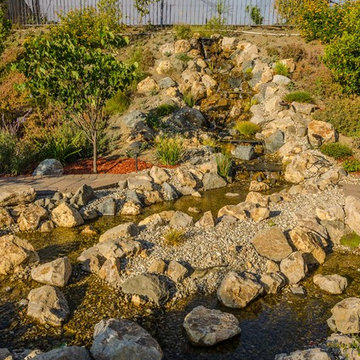
PHOTOGRAPHER: James Henderson
Foto di un patio o portico tradizionale dietro casa con fontane, pavimentazioni in cemento e un gazebo o capanno
Foto di un patio o portico tradizionale dietro casa con fontane, pavimentazioni in cemento e un gazebo o capanno
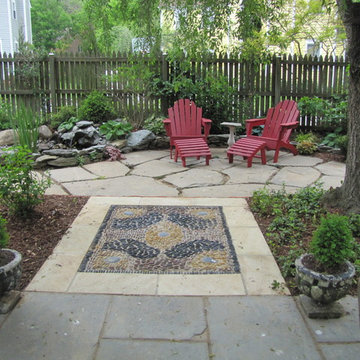
"Large Pebble" mosaic rransition area between formal and informal patios.
Photo Credit: Joe Schaeffer
Foto di un patio o portico classico di medie dimensioni e dietro casa con fontane, pavimentazioni in cemento e una pergola
Foto di un patio o portico classico di medie dimensioni e dietro casa con fontane, pavimentazioni in cemento e una pergola
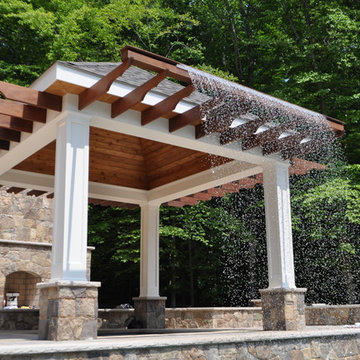
Our client lives on nine acres in Fairfax Station, VA, he requested our firm to create a master plan to include the following: Custom 3 car garage with apartment above, custom paver motor court for easier egress and ingress, more inviting front door entrance with additional smaller motor court with accent stone walls, the backyard was transformed into the ultimate outdoor living and entertaining area, which includes a large custom swimming pool with 4 gas fire bowl/water feature combo on stone stone pedestals, custom spa with Ipe pavilion, rain curtain water feature, wood burning stone fireplace as focal point. One of the most impressive features is the pool/guest house with an underground garage to store equipment, two custom Ipe pergolas flank both sides of the pool house, one side with an outdoor shower, and other side bar area.
With six feet of grade change we incorporated multiple Fieldstone retaining walls, stairs, outdoor lighting, sprinkler irrigation, and a full landscape plan.
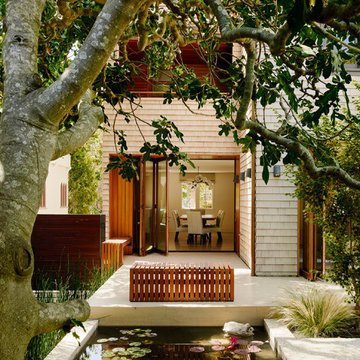
Ispirazione per un piccolo patio o portico tradizionale dietro casa con fontane e pavimentazioni in cemento
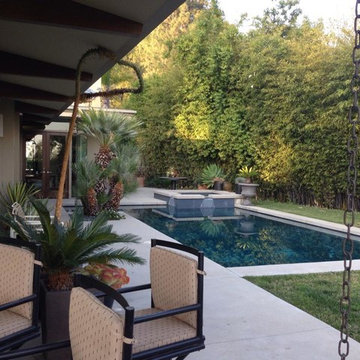
Esempio di un grande patio o portico classico dietro casa con fontane, pavimentazioni in cemento e un tetto a sbalzo
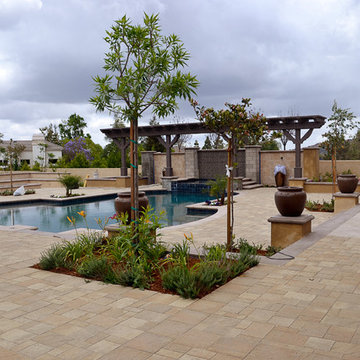
At Bulldog Paving we specialize in the design and installation of concrete interlocking pavers for residential and commercial, landscape and hardscape projects.
We believe that the use of paving stones for your next driveway, patio, walkway or pool deck is going to enhance the overall appeal of your property. So, if you would like to set up a free consultation for your new paver installation or perhaps you want to seal your existing pavers? Then contact us today and we will discuss all of your options!
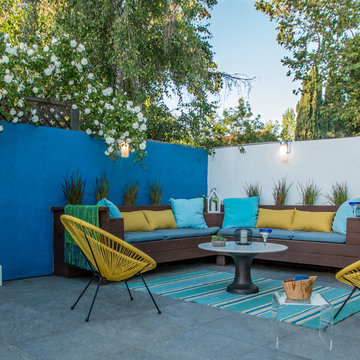
Idee per un grande patio o portico minimal dietro casa con fontane, pavimentazioni in cemento e una pergola
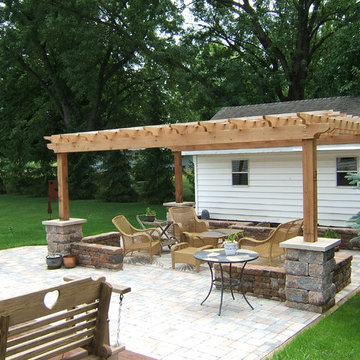
This elegant patio area replaced a grassy area between the deck and the out building that was a worn path in the grass. The custom-designed and built pergola is true 2x rough-sawn cedar. The support posts are anchored by pillars on all four corners with wings off the front for seating and to give a courtyard effect. Across the rear is an elevated planter that will have a waterfall fountain.
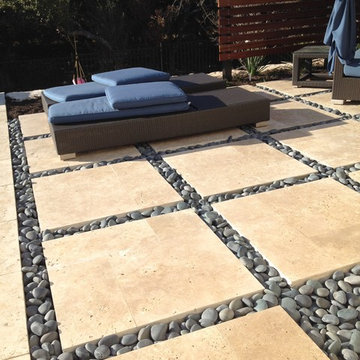
modern exterior living
Foto di un patio o portico minimal di medie dimensioni e dietro casa con fontane, pavimentazioni in cemento e nessuna copertura
Foto di un patio o portico minimal di medie dimensioni e dietro casa con fontane, pavimentazioni in cemento e nessuna copertura
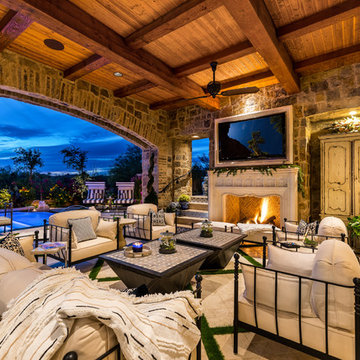
French Villa features an outdoor patio space that consists of comfy patio seating for seven in black iron sofas and chairs with cream cushions. Decorated with black and white throw pillows and two coffee tables centers the space. A built-in fireplace acts as the focal point of the space. A freestanding console table sits behind the seating area for added decor & storage. Space overlooks the pool and staircase leading to rooftop.
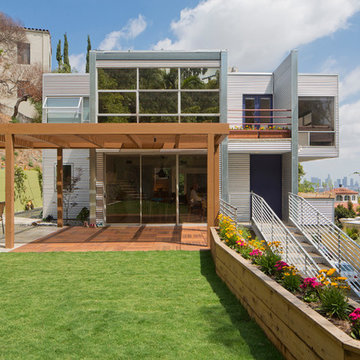
Foto di un patio o portico minimalista di medie dimensioni e dietro casa con fontane, pavimentazioni in cemento e una pergola
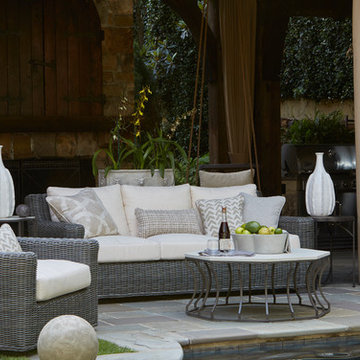
Products are available in our expansive gallery. Visit Seville Home today!
Ispirazione per un grande patio o portico minimalista dietro casa con fontane, una pergola e pavimentazioni in cemento
Ispirazione per un grande patio o portico minimalista dietro casa con fontane, una pergola e pavimentazioni in cemento
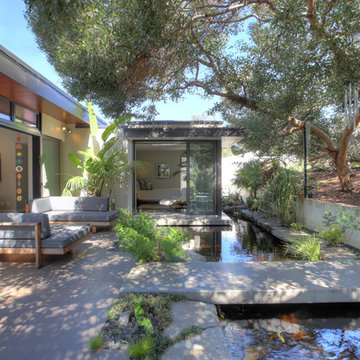
Foto di un patio o portico minimalista di medie dimensioni e dietro casa con fontane, pavimentazioni in cemento e nessuna copertura
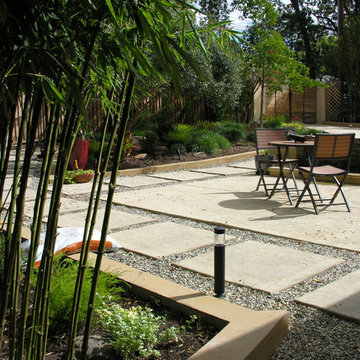
Esempio di un grande patio o portico moderno davanti casa con fontane, pavimentazioni in cemento e nessuna copertura
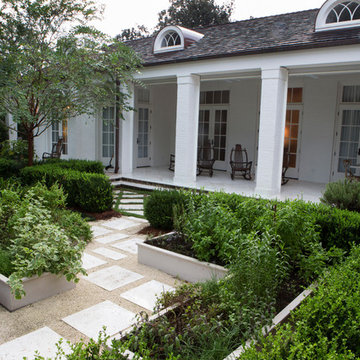
The 9'-0" ceilings of the original two story shiplap sided house did not stop Vallas from raising the ceilings in the single story painted brick wing to 11'-4". The head height of the French doors is cleverly aligned with the top of the existing windows so as not to overpower them.
.
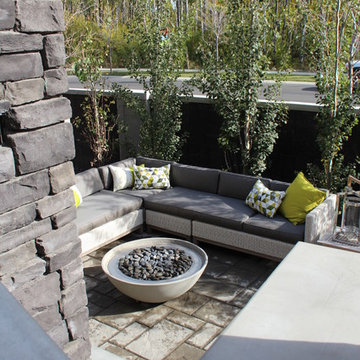
Katherine Kinch
Foto di un piccolo patio o portico minimal dietro casa con fontane, pavimentazioni in cemento e nessuna copertura
Foto di un piccolo patio o portico minimal dietro casa con fontane, pavimentazioni in cemento e nessuna copertura
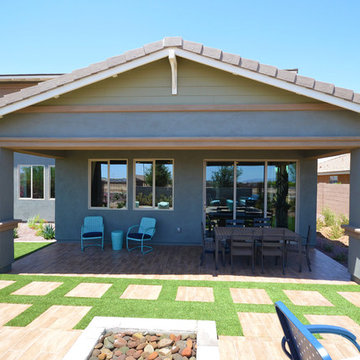
Esempio di un patio o portico tradizionale di medie dimensioni e dietro casa con fontane, pavimentazioni in cemento e un tetto a sbalzo
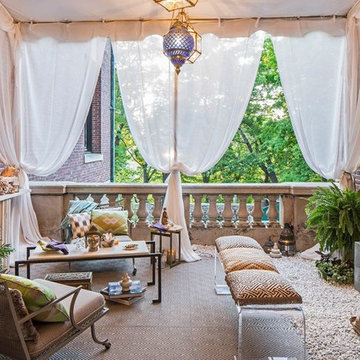
Ispirazione per un patio o portico classico di medie dimensioni e dietro casa con fontane, pavimentazioni in cemento e un tetto a sbalzo
Patii e Portici con fontane e pavimentazioni in cemento - Foto e idee
8