Patii e Portici con fontane e pavimentazioni in cemento - Foto e idee
Filtra anche per:
Budget
Ordina per:Popolari oggi
101 - 120 di 1.640 foto
1 di 3
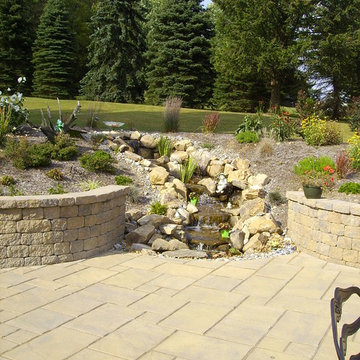
Immagine di un patio o portico classico dietro casa con fontane e pavimentazioni in cemento
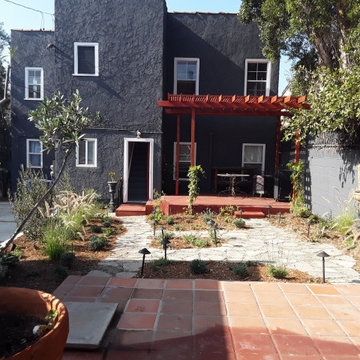
From an unusable junk heap to a largely recycled back deck with pergola, vines, fountains, permeable paths, native and xeriscape plantings, storm water infiltration, and repurposing of an existing tile platform at the owner's request, this space is now a peaceful and restorative retirement retreat.
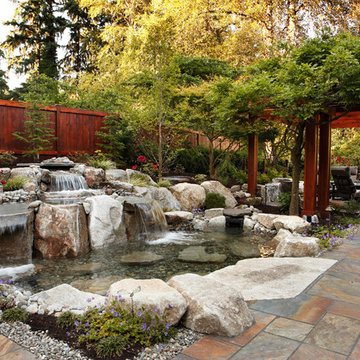
Esempio di un patio o portico chic dietro casa con fontane, pavimentazioni in cemento e una pergola
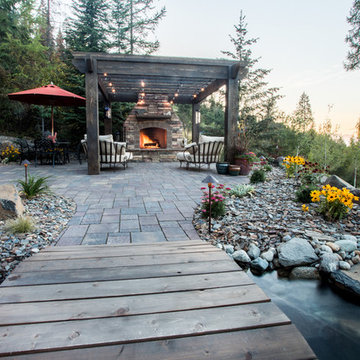
A rustic cedar pergola creates an outdoor room around the wood-burning fireplace. The patio is connected to the front walkway by a wooden bridge that crosses the cascading water feature.
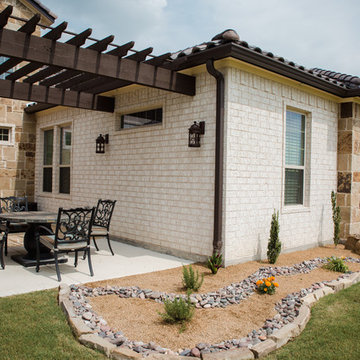
Front courtyard entry with pergola and fountain.
Ispirazione per un portico mediterraneo davanti casa con fontane, pavimentazioni in cemento e una pergola
Ispirazione per un portico mediterraneo davanti casa con fontane, pavimentazioni in cemento e una pergola
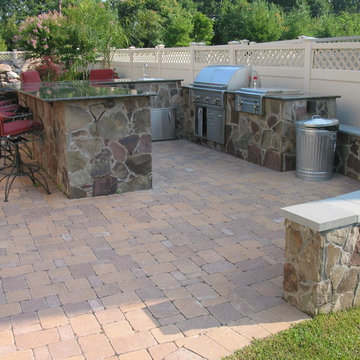
Ispirazione per un patio o portico classico di medie dimensioni e dietro casa con pavimentazioni in cemento e fontane
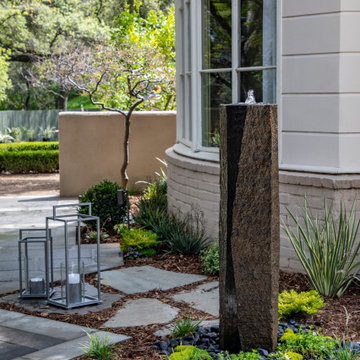
Welcome to our design space at the Pasadena Showcase House of Design. This “oasis” features a beautiful collection of koi fish, gracefully swimming in a 5’x8’ pond.
Our modern, clean-cut paver patio is customized to intertwine with large seating boulders. By bringing the pathway right to the edge of the pond, we showcase our favorite cantilever effect. Softening the design, California-friendly plants and a stunning live plant wall surrounds the area, while lights can be seen hanging from the trees, extending the ambiance into the evening hours.
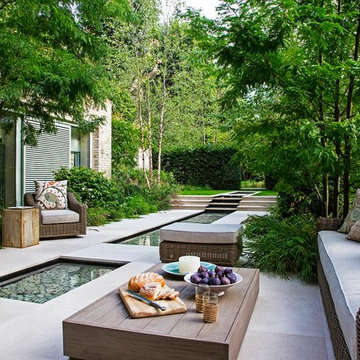
One-point perspective (dating back to Renaissance design) was used to create a strong visual effect. The overlapping of "semi-transparent-shapes" in the form of Birch, Oak and Honey Locust trees, draws the onlooker's gaze up the garden (like a stage set - low in the foreground and "climbing - level by level") into the distance.
The dynamic use of water adds impact and dramatic perspective : The reflective pond, an impressive central element - cuts it's way through the levels of the garden, providing continuity, tranquility and calming sound. Water bubbles-up from its source at the highest level (midway in the garden) running "downstream" towards the main living area - the heart of the house, creating an air of serenity.
A sense of flow is achieved through the use of a sequence of cascades, utilising and enhancing the changes in level within the garden.
Photography : Steven Wooster
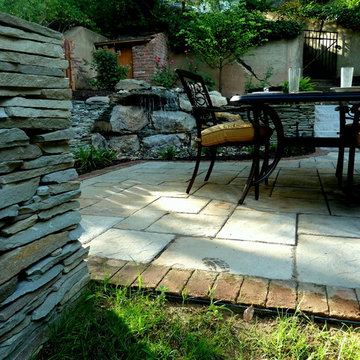
We used flagstones to build the floor, with a geometric pattern reminiscent of a marble dance floor. We added a brick border in a rich brown color to match the antique bricks of the house.
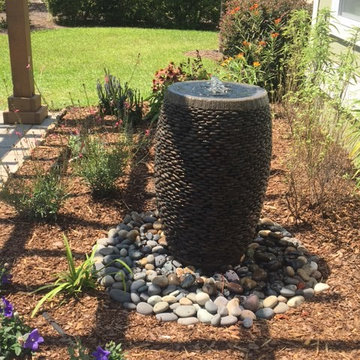
Ispirazione per un patio o portico chic di medie dimensioni e dietro casa con fontane, pavimentazioni in cemento e una pergola
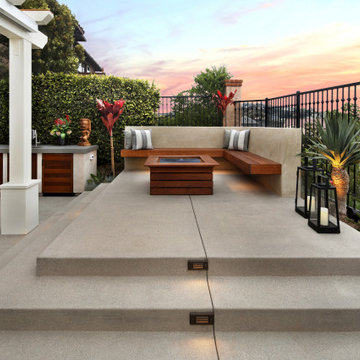
Landscape Architect: V3 Studio Berzunza / Photography: Jeri Koegel
Idee per un patio o portico contemporaneo di medie dimensioni e dietro casa con pavimentazioni in cemento, fontane e una pergola
Idee per un patio o portico contemporaneo di medie dimensioni e dietro casa con pavimentazioni in cemento, fontane e una pergola
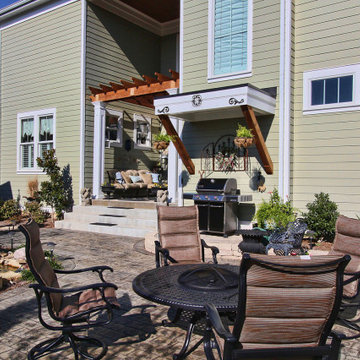
Immagine di un patio o portico classico dietro casa con fontane, pavimentazioni in cemento e una pergola
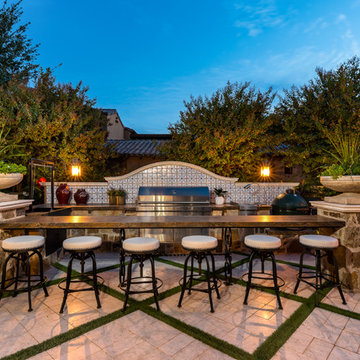
French Villa features a built-in grill with bar seating for six.
Esempio di un ampio patio o portico mediterraneo dietro casa con fontane, pavimentazioni in cemento e nessuna copertura
Esempio di un ampio patio o portico mediterraneo dietro casa con fontane, pavimentazioni in cemento e nessuna copertura
This project the home sat at the top of the hill with breathtaking views all around. The challenge was restrictions that dictated the placement of the pool a distance from the house. The final design was very pleasing with the swimming pool on the slope with these amazing views. A walkway leads from the side of the home to the pool gate. On entering the pool area, reveals a spa cascading into the pool, ample Techo-Bloc paver pool decking, and the valley laid out below. Photography by Michel Bonomo
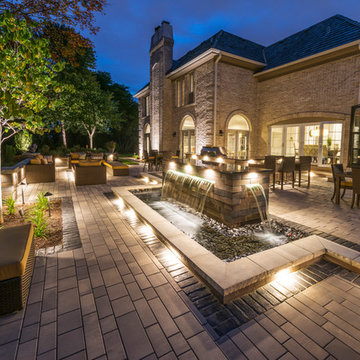
Few things soothe the soul like the sound of gently flowing water. Imagine a waterfall cascading from a curved wall in your pool area. Or a luxurious fountain to accent your backyard patio. How about a pond placed alongside your patio walkway?
To learn more, visit Unilock.com
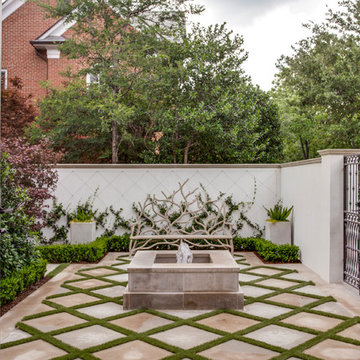
Ispirazione per un grande patio o portico design dietro casa con fontane, pavimentazioni in cemento e nessuna copertura
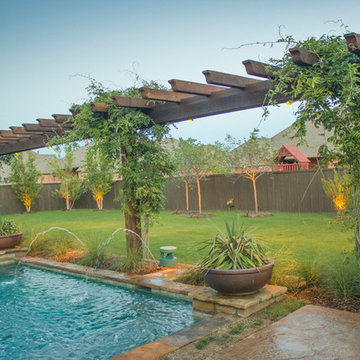
This exceptional cedar trellis is teeming with vines and is perched elegantly next alongside this formal swimming pool in Edmond, OK.
Idee per un patio o portico stile americano di medie dimensioni e dietro casa con fontane, pavimentazioni in cemento e una pergola
Idee per un patio o portico stile americano di medie dimensioni e dietro casa con fontane, pavimentazioni in cemento e una pergola
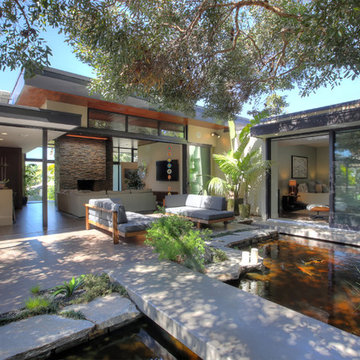
Immagine di un patio o portico moderno di medie dimensioni e dietro casa con fontane, pavimentazioni in cemento e nessuna copertura
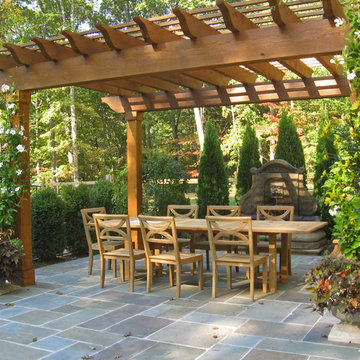
Dining pergola with fountain.
Idee per un grande patio o portico tradizionale dietro casa con fontane, pavimentazioni in cemento e una pergola
Idee per un grande patio o portico tradizionale dietro casa con fontane, pavimentazioni in cemento e una pergola
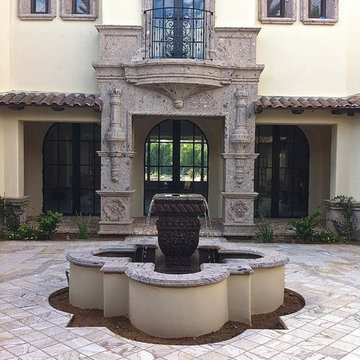
Esempio di un patio o portico mediterraneo di medie dimensioni e in cortile con fontane, pavimentazioni in cemento e nessuna copertura
Patii e Portici con fontane e pavimentazioni in cemento - Foto e idee
6