Patii e Portici color legno di medie dimensioni - Foto e idee
Filtra anche per:
Budget
Ordina per:Popolari oggi
101 - 120 di 452 foto
1 di 3
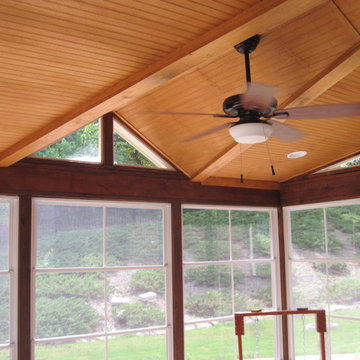
The custom shed and open gabled roof of this Waxhaw screened porch adds additional light where an upper story window limited the roof options on this porch addition. The result is a gorgeous piece of art with this combination roof and the tongue and groove ceiling we placed within it. By adding a ceiling fan we keep the homeowners cool in the heat of the summer. And with Eze-Breeze windows they can close the porch up in the winter or let in a nice breeze when the weather is nice.
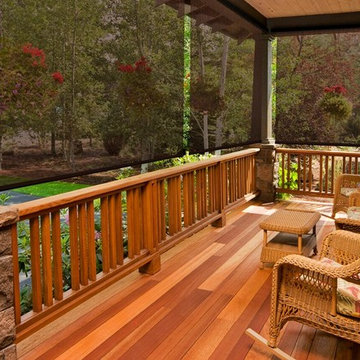
Beautiful exterior solar shade. Fully motorized, these solar shades can withstand Colorado sun and wind. Ideal for any exterior setting where you want to maintain your view and cut down on the UV rays. The shades in this photo are blocking 95% of all the light but still keep the view!
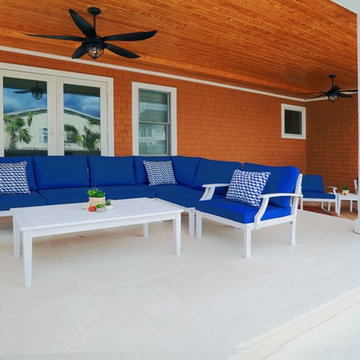
The steeply sloped back yard allowed us to make a drastic impact by building an 8' tall retaining wall to support the pool and patio, creating a dog-friendly play space in the lower yard. The heated pool features an inset spa for year-round relaxation. An adjacent sunken patio is anchored by a linear fire pit, with an artificial turf floor to visually soften the space. Tiered patios define the rooms underneath the new second story deck, while a shed provides both storage and privacy from the neighbors. Tucked underneath the staircase is a shower, complete with a surfboard to add a fun, beach element to the coastal style space. Lush landscaping and mindfully placed accent lighting finish off the space, to provide a comfortable refuge from everyday life.
Photo by Craig O'Neal
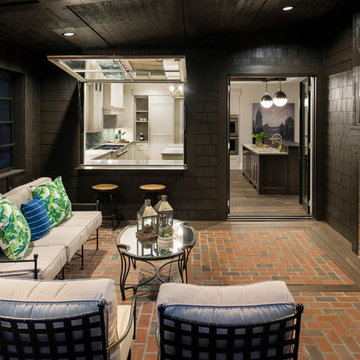
spacecrafting
Esempio di un portico tradizionale di medie dimensioni e dietro casa con pavimentazioni in mattoni e un tetto a sbalzo
Esempio di un portico tradizionale di medie dimensioni e dietro casa con pavimentazioni in mattoni e un tetto a sbalzo
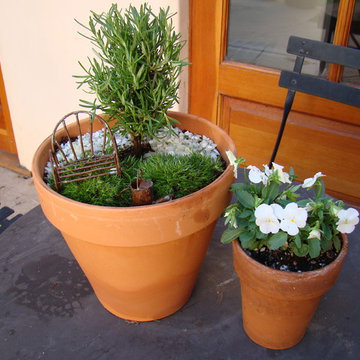
Two terra-cotta pots with white pansies and a mini rosemary topiary top a black metal bistro table. Miniature accessories a pebbles add whimsy and texture.
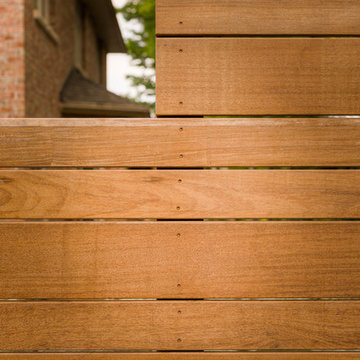
Jeff McNeill
Immagine di un patio o portico classico di medie dimensioni e dietro casa con pedane e un gazebo o capanno
Immagine di un patio o portico classico di medie dimensioni e dietro casa con pedane e un gazebo o capanno
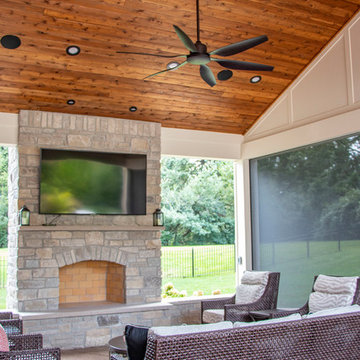
This space includes a beautiful fireplace, a retractable solar/privacy screen, all poolside.
Immagine di un patio o portico di medie dimensioni e dietro casa con un caminetto, cemento stampato e un tetto a sbalzo
Immagine di un patio o portico di medie dimensioni e dietro casa con un caminetto, cemento stampato e un tetto a sbalzo
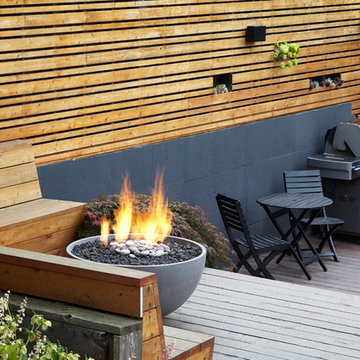
Foto di un patio o portico design di medie dimensioni e dietro casa con pedane e nessuna copertura
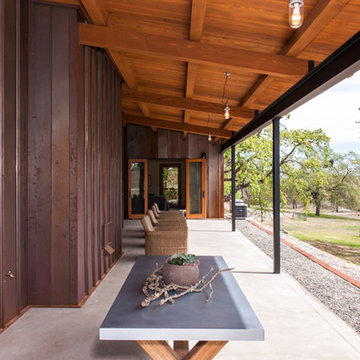
James Chen Studios
Idee per un portico rustico di medie dimensioni e dietro casa con lastre di cemento e un tetto a sbalzo
Idee per un portico rustico di medie dimensioni e dietro casa con lastre di cemento e un tetto a sbalzo
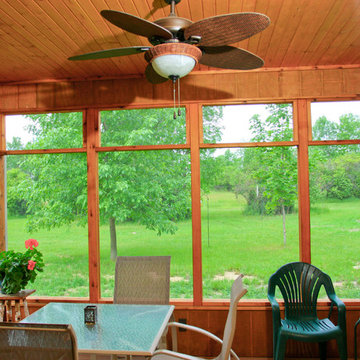
Dave Andersen Photography
Foto di un portico rustico di medie dimensioni e dietro casa con un portico chiuso, pedane e un tetto a sbalzo
Foto di un portico rustico di medie dimensioni e dietro casa con un portico chiuso, pedane e un tetto a sbalzo
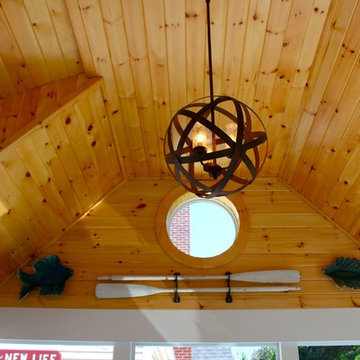
Michael Hally
Ispirazione per un portico classico di medie dimensioni e dietro casa con un portico chiuso, pedane e un tetto a sbalzo
Ispirazione per un portico classico di medie dimensioni e dietro casa con un portico chiuso, pedane e un tetto a sbalzo
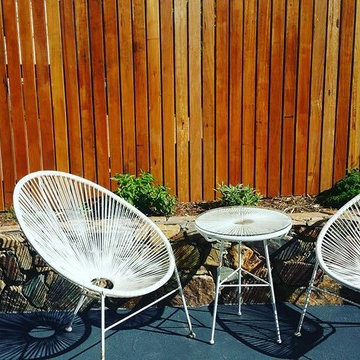
Ryan Young Design
Foto di un patio o portico minimal di medie dimensioni e dietro casa con lastre di cemento
Foto di un patio o portico minimal di medie dimensioni e dietro casa con lastre di cemento
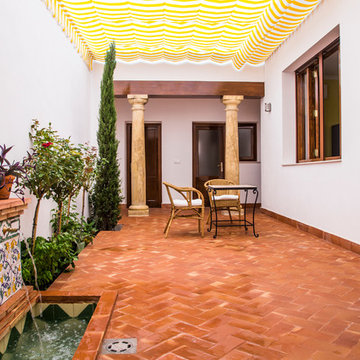
Idee per un patio o portico mediterraneo in cortile e di medie dimensioni con fontane, pavimentazioni in mattoni e un parasole
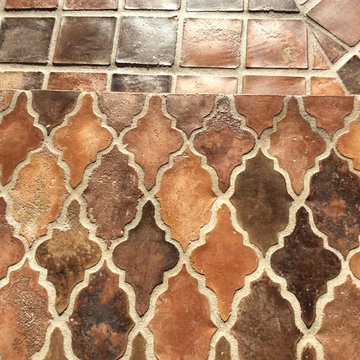
Esempio di un patio o portico mediterraneo di medie dimensioni e dietro casa con piastrelle e nessuna copertura
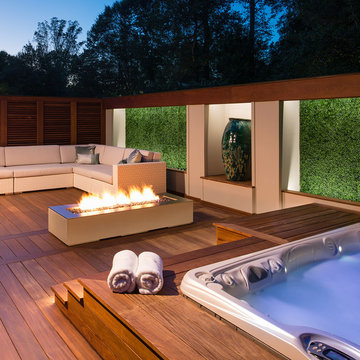
John Cole
Ispirazione per un patio o portico tradizionale di medie dimensioni con un focolare
Ispirazione per un patio o portico tradizionale di medie dimensioni con un focolare
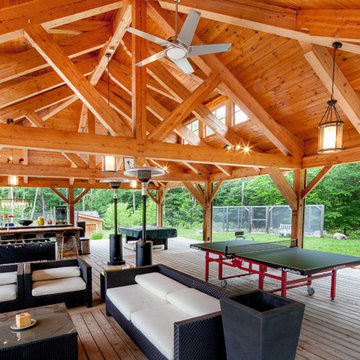
This traditional home located on Lake Rosseau is every athlete’s dream home. With a tennis court, a basketball court and two outdoor bars there is always something to do on Blackforest Island. The outdoor bar located beside the tennis court lies under a large timber frame gazebo supported by structural beams throughout the space. Moving down toward the water is a second bar area with a shingled roof, perfect for those hot summer days on the lake.
Featured in the interior of this Lake Rosseau cottage is a large open concept sunroom with folding sliding doors that walk out onto the outdoor patio. This space is not only great for entertaining but a great way to connect with nature at the cottage. The all white interior screams lake house and is a classic and timeless style.
Tamarack North prides their company of professional engineers and builders passionate about serving Muskoka, Lake of Bays and Georgian Bay with fine seasonal homes.
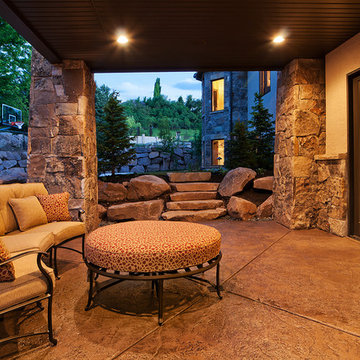
Ispirazione per un patio o portico stile rurale di medie dimensioni e dietro casa con lastre di cemento e un tetto a sbalzo
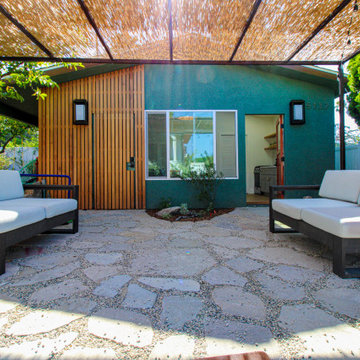
This wonderful accessory dwelling unit is located in Eagle Rock, CA. This patio area is shaded by a natural wood pergola and has a laid stone and pebble flooring finished with beautiful outdoor lounge furniture for relaxation. The exterior features handsome wood panel, stucco and decorative sconces.
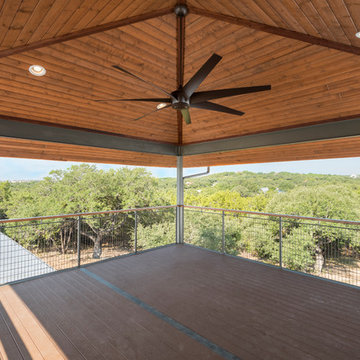
Photo Credits: Nicholas Bailey
Foto di un portico classico di medie dimensioni e dietro casa con pedane e un tetto a sbalzo
Foto di un portico classico di medie dimensioni e dietro casa con pedane e un tetto a sbalzo
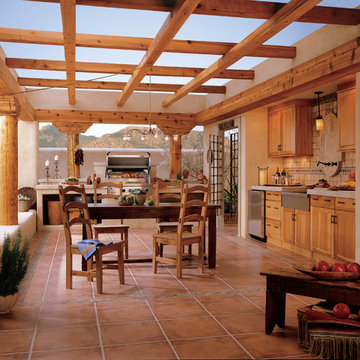
Idee per un patio o portico american style di medie dimensioni con piastrelle e una pergola
Patii e Portici color legno di medie dimensioni - Foto e idee
6