Patii e Portici color legno di medie dimensioni - Foto e idee
Filtra anche per:
Budget
Ordina per:Popolari oggi
161 - 180 di 452 foto
1 di 3
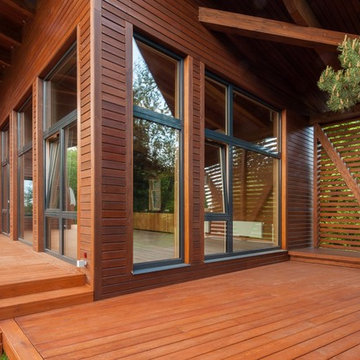
"Дом-крыло" по проекту Тотана Кузембаева.
Проект фасадов, проект внешнего освещения, дизайн интерьеров - Elizaveta Kruglova Paupe + архитектурное бюро "Студия Перемен". Реализация - "АСК Поместье" 2013-2015 гг.
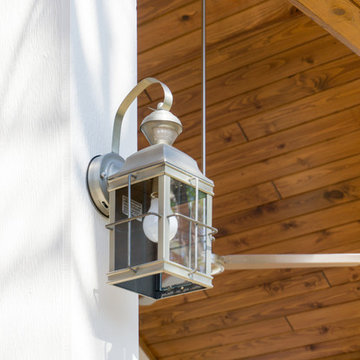
Added details like this porch light enhance the look and feel of this outdoor space.
Built and Designed by Archadeck of Austin.
Foto di un portico design di medie dimensioni e dietro casa con lastre di cemento e un tetto a sbalzo
Foto di un portico design di medie dimensioni e dietro casa con lastre di cemento e un tetto a sbalzo
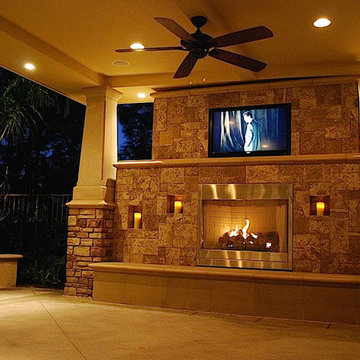
Immagine di un patio o portico design di medie dimensioni e dietro casa con lastre di cemento e un tetto a sbalzo
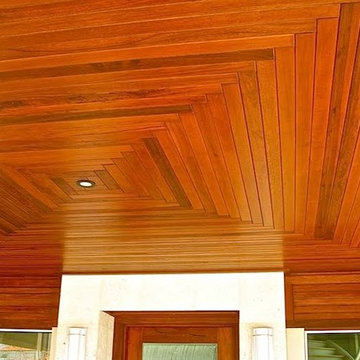
Idee per un portico minimal di medie dimensioni e davanti casa con pedane e un tetto a sbalzo
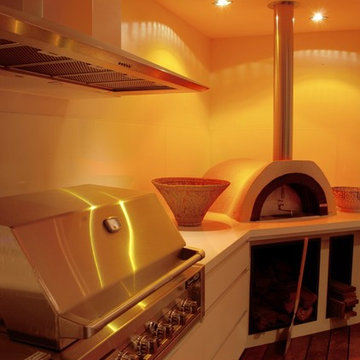
Straight from a Kevin McCloud documentary series, this luxuriously grand design is the culmination of four challenging years, one large budget, several big ideas and the singular vision of AMG Architects in realising its splendour.
Starting with a sound 1980’s concrete architectural canvas, AMG Architects created a fresh and refined modern classic of this natural entertainer.
A painstaking overhaul of the interior incorporated opulent design features and integrated the latest in audio-visual and lighting technology.
Through the artful removal of interior walls and the introduction of lighting to set off the new warm whites, welcoming spaces now offer uninterrupted views which flow naturally into the stunning landscaped outdoor entertainment areas.
Breezway Altair Louvre Windows enclose the outdoor/indoor living area to provide privacy and protection from the elements when required. The timber blades add warmth and complement the interior furnishings while allowing fresh breezes in to ventilate the area.
By removing unnecessary elements and celebrating those which enhance the design, the luxurious is skilfully balanced with the practical, creating a genuinely liveable family home.
AMG Architects’ attention to detail and exemplary project management skills have combined to create an exclusive living experience that exudes sophistication and an appreciation of the finer things.
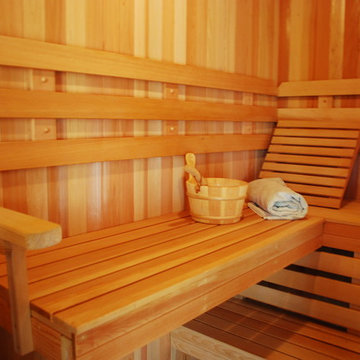
A nice sauna to relax in.
Esempio di un patio o portico contemporaneo di medie dimensioni e dietro casa con pedane
Esempio di un patio o portico contemporaneo di medie dimensioni e dietro casa con pedane
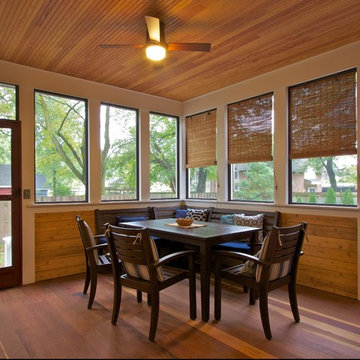
The screened in porch of this custom Victorian-style home designed and built by Meadowlark Design + Build in Ann Arbor, Michigan uses reclaimed hardwood for the floor and ceilings
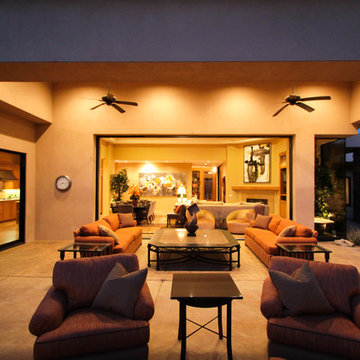
Kim Melrose
Idee per un patio o portico design di medie dimensioni e dietro casa con pavimentazioni in cemento e un tetto a sbalzo
Idee per un patio o portico design di medie dimensioni e dietro casa con pavimentazioni in cemento e un tetto a sbalzo
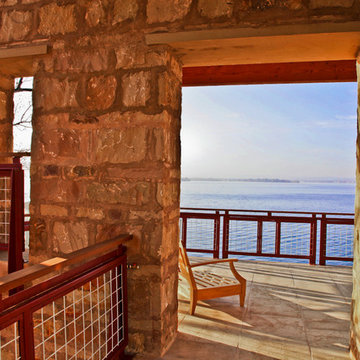
This Lake LBJ vacation home was designed by Black + Vernooy Architects for an active family with three teenage children as a place to get away and enjoy the outdoors together. Focusing on a casual lakeside lifestyle the connection between interior and exterior became a driving element of the design.
Designed by Black + Vernooy, Built by Kip Steele Custom Homes, Photo by Brandy Steele
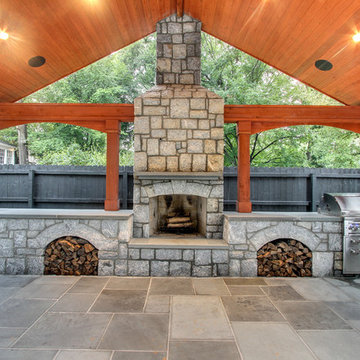
Cliff Finley
Immagine di un patio o portico design di medie dimensioni e dietro casa con pavimentazioni in pietra naturale e un gazebo o capanno
Immagine di un patio o portico design di medie dimensioni e dietro casa con pavimentazioni in pietra naturale e un gazebo o capanno
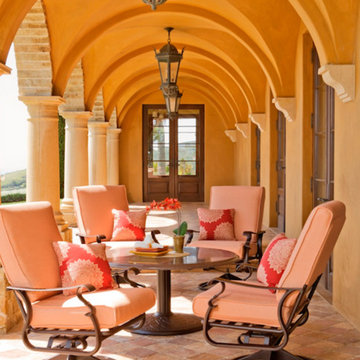
Idee per un patio o portico design di medie dimensioni e dietro casa con piastrelle e nessuna copertura
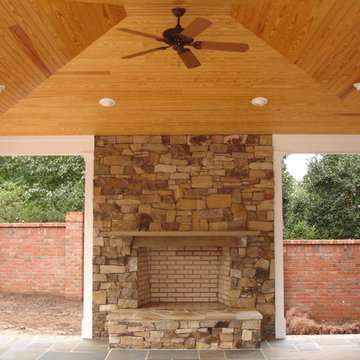
Outdoor covered patio
Idee per un portico minimal di medie dimensioni e dietro casa con un focolare e pavimentazioni in pietra naturale
Idee per un portico minimal di medie dimensioni e dietro casa con un focolare e pavimentazioni in pietra naturale
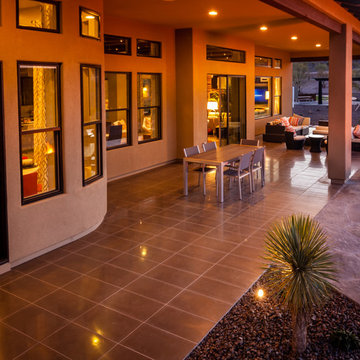
Immagine di un patio o portico design di medie dimensioni e dietro casa con piastrelle e un tetto a sbalzo
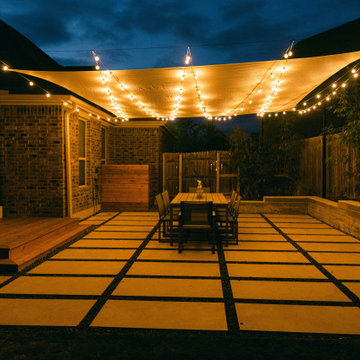
We designed this landscape for a home owner that wanted to do more entertaining in their back yard and also wanted a more contemporary feel. This included the concrete retaining wall, paver patio, cedar landing, sun sail, lighting, projector screen install, as well as, new plantings.
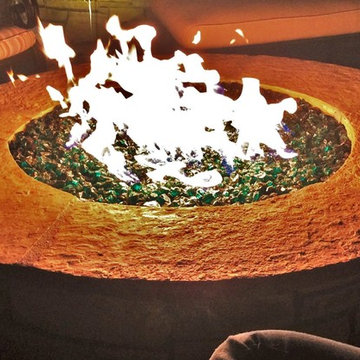
Stripstone Gas Firepit At Night
Immagine di un patio o portico design di medie dimensioni con un focolare e pavimentazioni in pietra naturale
Immagine di un patio o portico design di medie dimensioni con un focolare e pavimentazioni in pietra naturale
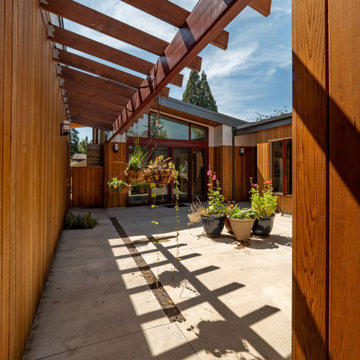
Esempio di un patio o portico design di medie dimensioni e in cortile con pavimentazioni in cemento e nessuna copertura
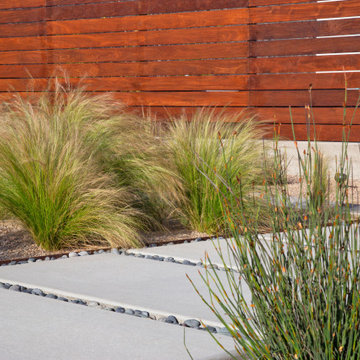
This front yard overhaul in Shell Beach, CA included the installation of concrete walkway and patio slabs with Mexican pebble joints, a raised concrete patio and steps for enjoying ocean-side sunset views, a horizontal board ipe privacy screen and gate to create a courtyard with raised steel planters and a custom gas fire pit, landscape lighting, and minimal planting for a modern aesthetic.
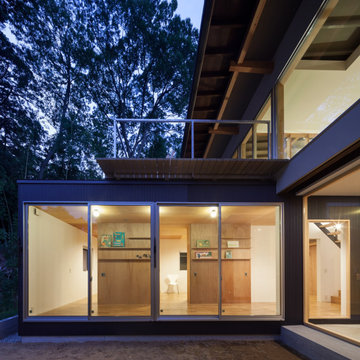
Ispirazione per un patio o portico contemporaneo di medie dimensioni e dietro casa con un tetto a sbalzo
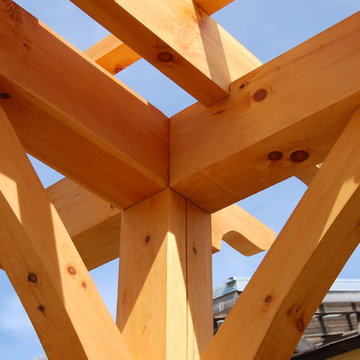
This is a hand crafted outdoor timber framed pergola. Timber Frame Solutions - Niagara on the Lake is a timber frame design and construction company. We specialize in providing high quality timber frame structures, timber frame pergolas, and more to customers in the Niagara peninsula, Toronto and GTA.
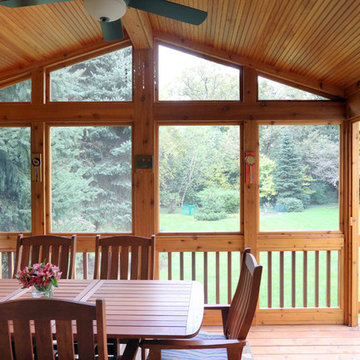
A screened in porch at the of rear he yard allows the homeowners to take advantage of ideal views and entertaining possibilities.
Ispirazione per un portico american style di medie dimensioni e dietro casa con un portico chiuso, pedane e un tetto a sbalzo
Ispirazione per un portico american style di medie dimensioni e dietro casa con un portico chiuso, pedane e un tetto a sbalzo
Patii e Portici color legno di medie dimensioni - Foto e idee
9