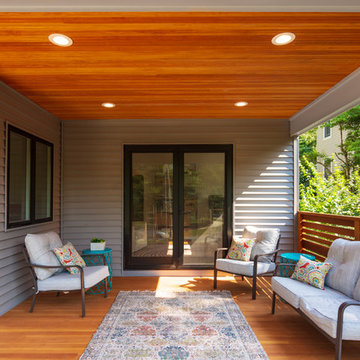Patii e Portici color legno di medie dimensioni - Foto e idee
Ordina per:Popolari oggi
61 - 80 di 452 foto
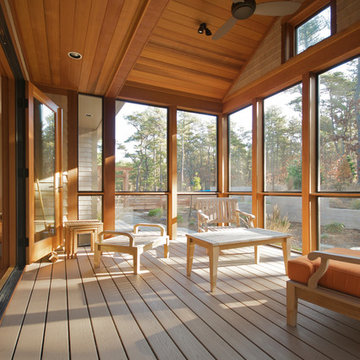
Jon Rolf Photography
Immagine di un portico tradizionale di medie dimensioni e davanti casa con un portico chiuso, pedane e un tetto a sbalzo
Immagine di un portico tradizionale di medie dimensioni e davanti casa con un portico chiuso, pedane e un tetto a sbalzo
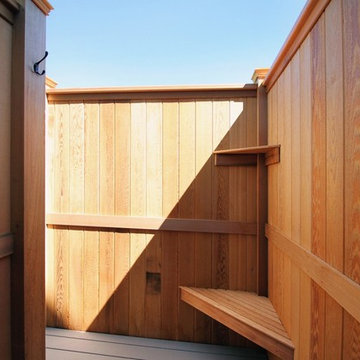
Amazing outdoor shower area!
Esempio di un patio o portico moderno di medie dimensioni e dietro casa con pedane e nessuna copertura
Esempio di un patio o portico moderno di medie dimensioni e dietro casa con pedane e nessuna copertura
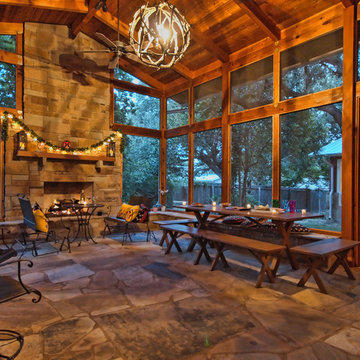
Addition onto 1925 Austin bungalow. Screened porch makes home feel enormous.
Ispirazione per un portico stile rurale nel cortile laterale e di medie dimensioni con pavimentazioni in pietra naturale, un tetto a sbalzo e un focolare
Ispirazione per un portico stile rurale nel cortile laterale e di medie dimensioni con pavimentazioni in pietra naturale, un tetto a sbalzo e un focolare
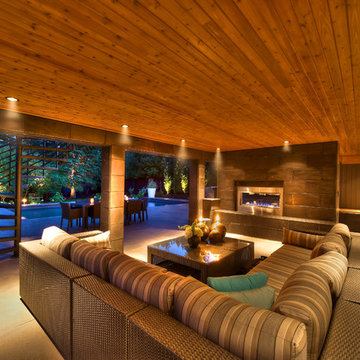
Set in the community of Eagle Ridge, this is a masterpiece of modern design and outdoor luxury. An exposed aggregate driveway complete with a secondary entrance was designed around the 50 to 60 year old birch tree in the front yard. The rebuilt and redesigned composite upper deck afforded an opportunity to create a space that was 100% waterproof below by using a torch on a membrane and a floating sleeper system for the upper deck. 10mm glass completes the expansive views of the backyard and the pool area. The two-sided gas fireplace offers unmatched ambiance in the hot tub with elegance in the covered sitting area directly on the adjacent side of the hot tub. The custom stainless steel spa is just steps from the expansive pool deck that surrounds the heated in ground pool. A large grass area surrounded by shrubs set in black mulch is the perfect contrast and finish this modern masterpiece.
Photo Credit: Jamen Rhodes
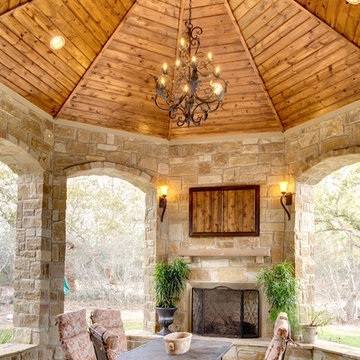
Immagine di un patio o portico chic di medie dimensioni e dietro casa con un focolare, lastre di cemento e un gazebo o capanno
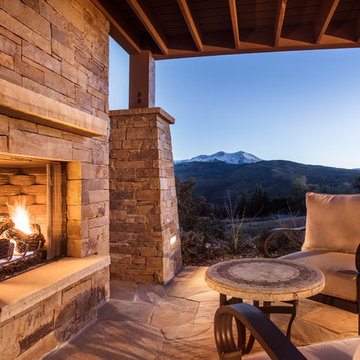
WoodStone Inc, General Contractor
Home Interiors, Cortney McDougal, Interior Design
Draper White Photography
Idee per un patio o portico rustico di medie dimensioni e dietro casa con un focolare, pavimentazioni in pietra naturale e un tetto a sbalzo
Idee per un patio o portico rustico di medie dimensioni e dietro casa con un focolare, pavimentazioni in pietra naturale e un tetto a sbalzo
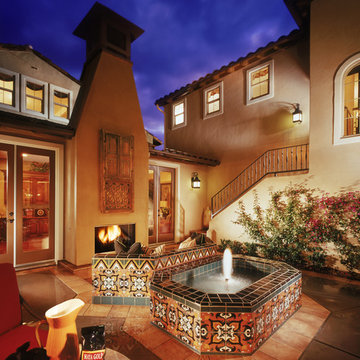
Immagine di un patio o portico mediterraneo di medie dimensioni e in cortile con fontane, lastre di cemento e nessuna copertura
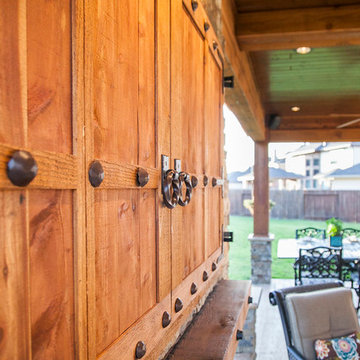
In Katy, Texas, Tradition Outdoor Living designed an outdoor living space, transforming the average backyard into a Texas Ranch-style retreat.
Entering this outdoor addition, the scene boasts Texan Ranch with custom made cedar Barn-style doors creatively encasing the recessed TV above the fireplace. Maintaining the appeal of the doors, the fireplace cedar mantel is adorned with accent rustic hardware. The 60” electric fireplace, remote controlled with LED lights, flickers warm colors for a serene evening on the patio. An extended hearth continues along the perimeter of living room, creating bench seating for all.
This combination of Rustic Taloka stack stone, from the fireplace and columns, and the polished Verano stone, capping the hearth and columns, perfectly pairs together enhancing the feel of this outdoor living room. The cedar-trimmed coffered beams in the tongue and groove ceiling and the wood planked stamped concrete make this space even more unique!
In the large Outdoor Kitchen, beautifully polished New Venetian Gold granite countertops allow the chef plenty of space for serving food and chatting with guests at the bar. The stainless steel appliances sparkle in the evening while the custom, color-changing LED lighting glows underneath the kitchen granite.
In the cooler months, this outdoor space is wired for electric radiant heat. And if anyone is up for a night of camping at the ranch, this outdoor living space is ready and complete with an outdoor bathroom addition!
Photo Credit: Jennifer Sue Photography
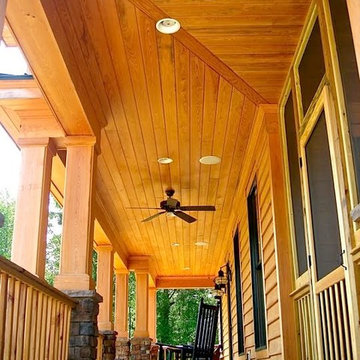
Immagine di un portico contemporaneo di medie dimensioni e davanti casa con pedane e un tetto a sbalzo
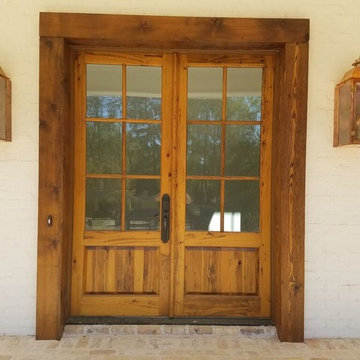
Ispirazione per un portico american style di medie dimensioni e davanti casa con pavimentazioni in mattoni
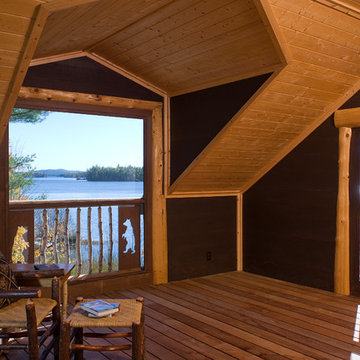
To optimize the views of the lake and maximize natural ventilation this 8,600 square-foot woodland oasis accomplishes just that and more. A selection of local materials of varying scales for the exterior and interior finishes, complements the surrounding environment and boast a welcoming setting for all to enjoy. A perfect combination of skirl siding and hand dipped shingles unites the exterior palette and allows for the interior finishes of aged pine paneling and douglas fir trim to define the space.
This residence, houses a main-level master suite, a guest suite, and two upper-level bedrooms. An open-concept scheme creates a kitchen, dining room, living room and screened porch perfect for large family gatherings at the lake. Whether you want to enjoy the beautiful lake views from the expansive deck or curled up next to the natural stone fireplace, this stunning lodge offers a wide variety of spatial experiences.
Photographer: Joseph St. Pierre
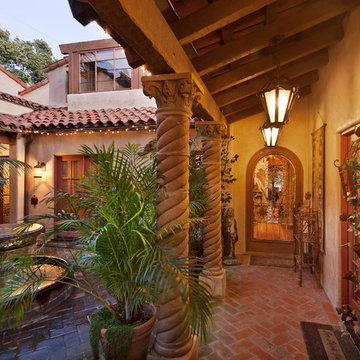
romantic retreat | warm inviting materials | stunning courtyard.
Esempio di un patio o portico mediterraneo di medie dimensioni e in cortile con fontane, piastrelle e un tetto a sbalzo
Esempio di un patio o portico mediterraneo di medie dimensioni e in cortile con fontane, piastrelle e un tetto a sbalzo
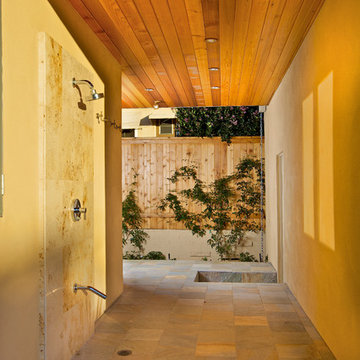
Esempio di un patio o portico minimal di medie dimensioni e nel cortile laterale con pavimentazioni in pietra naturale e un tetto a sbalzo

This classic San Francisco backyard was transformed into an inviting and usable outdoor living space. New expansive double french doors open onto the custom concrete paver and Ipe wood patio. A generous L-shaped outdoor kitchen island frames the patio area and allows for ample storage and prep space.
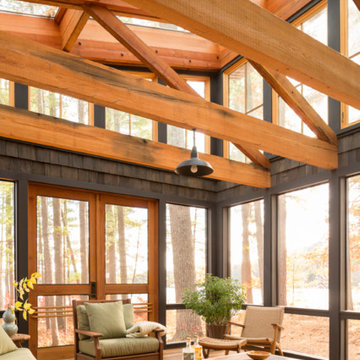
Jeff Roberts Imaging
Idee per un portico rustico di medie dimensioni e dietro casa con un portico chiuso e un tetto a sbalzo
Idee per un portico rustico di medie dimensioni e dietro casa con un portico chiuso e un tetto a sbalzo
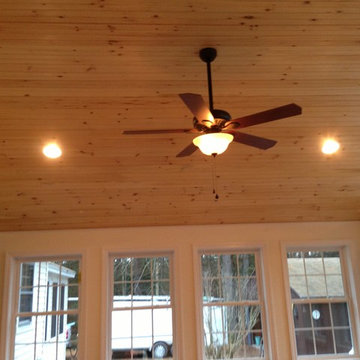
View of ceiling with recessed lights and fan.
Foto di un portico tradizionale di medie dimensioni
Foto di un portico tradizionale di medie dimensioni
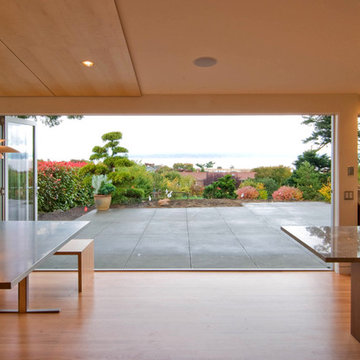
LaCantina Doors' 5 panel all Aluminum Bi-Fold System. Built to open the kitchen/dinning room to the exterior patio.
Idee per un patio o portico minimal di medie dimensioni e dietro casa con lastre di cemento e nessuna copertura
Idee per un patio o portico minimal di medie dimensioni e dietro casa con lastre di cemento e nessuna copertura
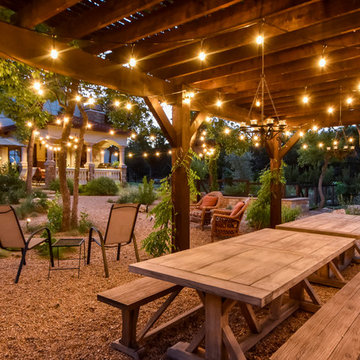
Southern Landscape designed and installed this custom pergola surrounded by over 40 species of native plants. Mass plantings of native ornamental grasses and perennials were used to attract butterflies and hummingbirds to the garden area.
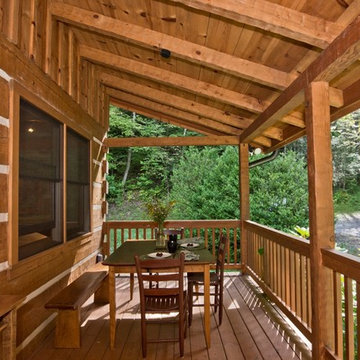
Immagine di un portico stile rurale di medie dimensioni con pedane e un tetto a sbalzo
Patii e Portici color legno di medie dimensioni - Foto e idee
4
