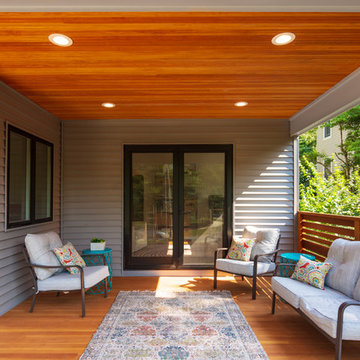Patii e Portici color legno di medie dimensioni - Foto e idee
Filtra anche per:
Budget
Ordina per:Popolari oggi
101 - 120 di 450 foto
1 di 3
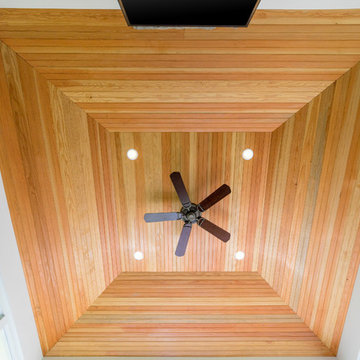
The homeowners had a very large and beautiful meadow-like backyard, surrounded by full grown trees and unfortunately mosquitoes. To minimize mosquito exposure for them and their baby, they needed a screened porch to be able to enjoy meals and relax in the beautiful outdoors. They also wanted a large deck/patio area for outdoor family and friends entertaining. We constructed an amazing detached oasis: an enclosed screened porch structure with all stone masonry fireplace, an integrated composite deck surface, large flagstone patio, and 2 flagstone walkways, which is also outfitted with a TV, gas fireplace, ceiling fan, recessed and accent lighting.
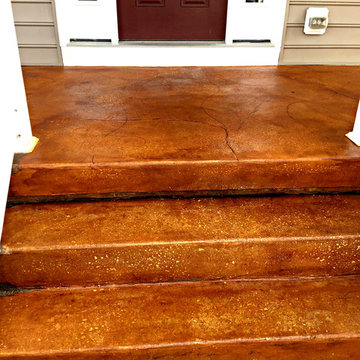
Stained concrete front porch and steps in a golden brown color, sealed to provide years of maintenance free care.
Idee per un portico classico di medie dimensioni e davanti casa con lastre di cemento e un tetto a sbalzo
Idee per un portico classico di medie dimensioni e davanti casa con lastre di cemento e un tetto a sbalzo
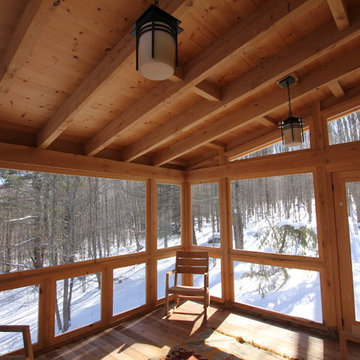
Foto di un portico tradizionale di medie dimensioni con un portico chiuso, pedane e un tetto a sbalzo
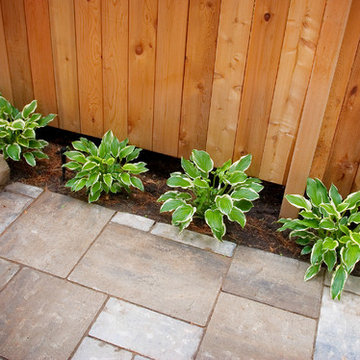
Garden between fence and patio.
Project completed with Gerald Grieve Landscape Group.
Ispirazione per un patio o portico rustico dietro casa e di medie dimensioni con pavimentazioni in cemento
Ispirazione per un patio o portico rustico dietro casa e di medie dimensioni con pavimentazioni in cemento
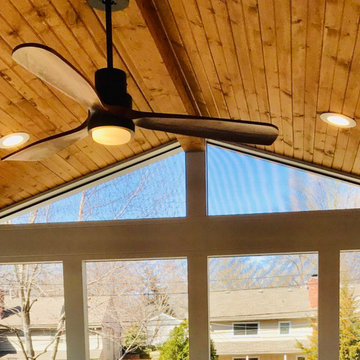
Archadeck of Kansas City screened porches are the ultimate staycation destination. Screened porches are a fantastic investment in the way you enjoy your home - perfect for entertaining or family time.
This screened porch features:
✅ Low-maintenance deck flooring
✅ Tongue and groove ceiling finish
✅ Tongue and groove TV wall
✅ Attached deck with gate
Ready to discuss your new screened porch and deck design? Call Archadeck of Kansas City at (913) 851-3325 to schedule your custom design consultation.
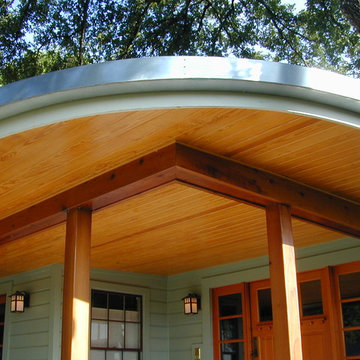
The new front porch on the home extends the interior living space outward. At nearly 15 feet deep, the porch provides ample shade from the hot, Texas sun and is an inviting entrance to the home. The porch is a gathering place for the homeowners, their children and the neighbors.
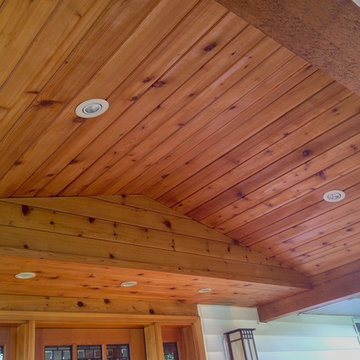
Ceiling of the front porch is tongue and groove cedar. The three lower lights highlight the Craftsman style stained glass on the front door and sidelights. Other low voltage lights on the ceiling and soffit provide lighting for the deck and walkway.
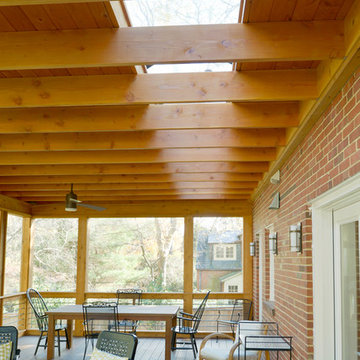
June Stanich
Immagine di un portico minimalista di medie dimensioni e dietro casa con un portico chiuso
Immagine di un portico minimalista di medie dimensioni e dietro casa con un portico chiuso
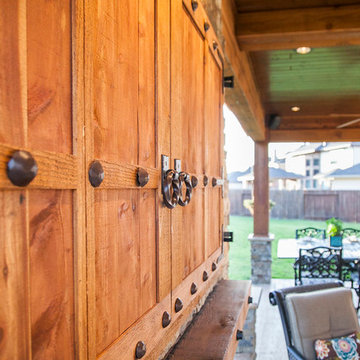
In Katy, Texas, Tradition Outdoor Living designed an outdoor living space, transforming the average backyard into a Texas Ranch-style retreat.
Entering this outdoor addition, the scene boasts Texan Ranch with custom made cedar Barn-style doors creatively encasing the recessed TV above the fireplace. Maintaining the appeal of the doors, the fireplace cedar mantel is adorned with accent rustic hardware. The 60” electric fireplace, remote controlled with LED lights, flickers warm colors for a serene evening on the patio. An extended hearth continues along the perimeter of living room, creating bench seating for all.
This combination of Rustic Taloka stack stone, from the fireplace and columns, and the polished Verano stone, capping the hearth and columns, perfectly pairs together enhancing the feel of this outdoor living room. The cedar-trimmed coffered beams in the tongue and groove ceiling and the wood planked stamped concrete make this space even more unique!
In the large Outdoor Kitchen, beautifully polished New Venetian Gold granite countertops allow the chef plenty of space for serving food and chatting with guests at the bar. The stainless steel appliances sparkle in the evening while the custom, color-changing LED lighting glows underneath the kitchen granite.
In the cooler months, this outdoor space is wired for electric radiant heat. And if anyone is up for a night of camping at the ranch, this outdoor living space is ready and complete with an outdoor bathroom addition!
Photo Credit: Jennifer Sue Photography
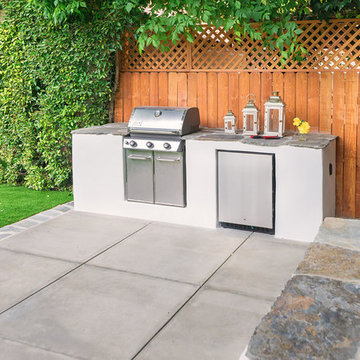
New Outdoor kitchen island BBQ grill and refrigerator with custom flagstone countertop, to match custom-built bench and patio edge and artificial turf lawn.
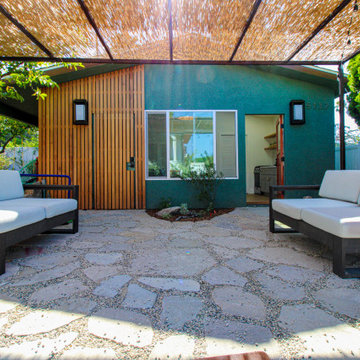
Patio area / ADU Exterior
Installation of Stone & Gravel flooring, Stucco, Windows, Doors, Wood Paneling, Sconces, Pergola and a fresh exterior paint to finish.
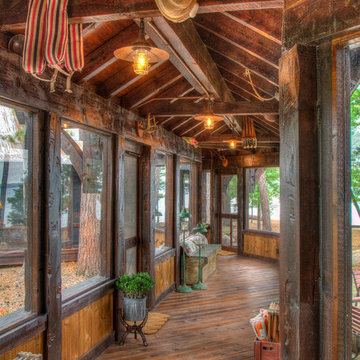
Ispirazione per un portico stile rurale di medie dimensioni e nel cortile laterale con un portico chiuso e pedane
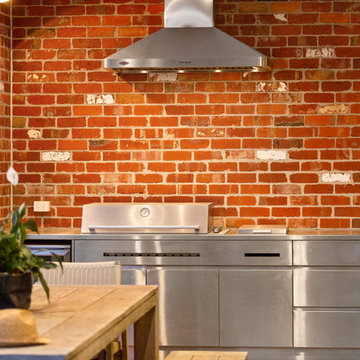
Idee per un patio o portico moderno di medie dimensioni e dietro casa con pavimentazioni in mattoni e un tetto a sbalzo
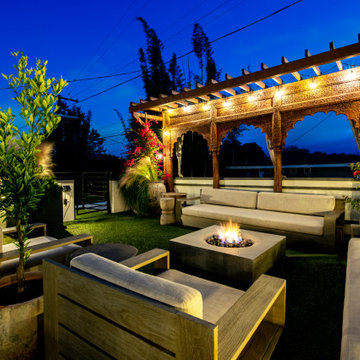
Ispirazione per un patio o portico boho chic di medie dimensioni con un focolare e un gazebo o capanno
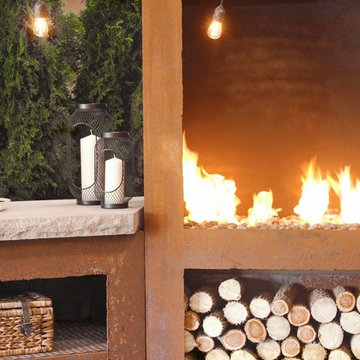
Made of steel panels that are lovingly hand rusted to give a rustic and yet modern appeal. May be attached to house gas/propane lines or space for a propane canister behind bottom panel. Flames may be adjusted for a little or a lot of heat. Includes smooth fire rocks.
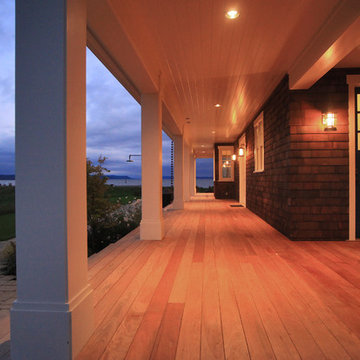
Foto di un portico rustico di medie dimensioni e dietro casa con pedane e un tetto a sbalzo
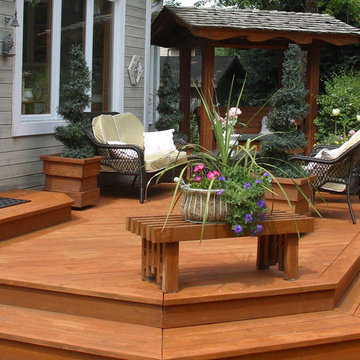
Esempio di un patio o portico american style di medie dimensioni e dietro casa con pedane e nessuna copertura
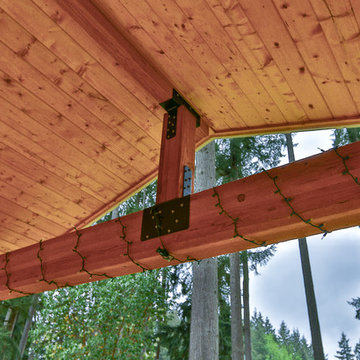
Idee per un patio o portico moderno di medie dimensioni e dietro casa con pedane e un tetto a sbalzo
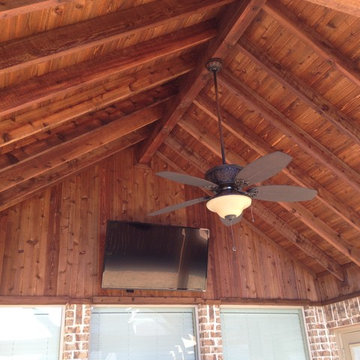
Foto di un patio o portico tradizionale di medie dimensioni e dietro casa con pavimentazioni in mattoni e un tetto a sbalzo
Patii e Portici color legno di medie dimensioni - Foto e idee
6
