Patii e Portici color legno di medie dimensioni - Foto e idee
Filtra anche per:
Budget
Ordina per:Popolari oggi
41 - 60 di 452 foto
1 di 3
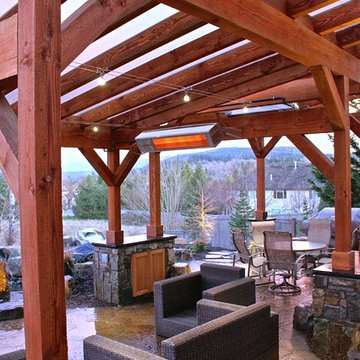
Idee per un patio o portico american style di medie dimensioni e dietro casa con pavimentazioni in cemento e un gazebo o capanno
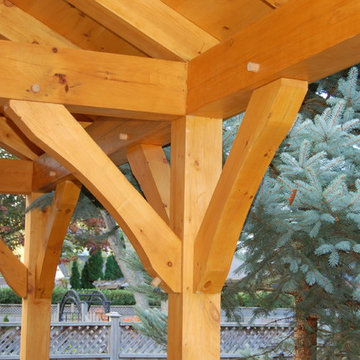
Beautiful traditional timber frame gazebo with wood burning fireplace and timber frame class coffee table.
Immagine di un patio o portico american style di medie dimensioni e dietro casa con un focolare, pavimentazioni in cemento e un gazebo o capanno
Immagine di un patio o portico american style di medie dimensioni e dietro casa con un focolare, pavimentazioni in cemento e un gazebo o capanno

This freestanding covered patio with an outdoor kitchen and fireplace is the perfect retreat! Just a few steps away from the home, this covered patio is about 500 square feet.
The homeowner had an existing structure they wanted replaced. This new one has a custom built wood
burning fireplace with an outdoor kitchen and is a great area for entertaining.
The flooring is a travertine tile in a Versailles pattern over a concrete patio.
The outdoor kitchen has an L-shaped counter with plenty of space for prepping and serving meals as well as
space for dining.
The fascia is stone and the countertops are granite. The wood-burning fireplace is constructed of the same stone and has a ledgestone hearth and cedar mantle. What a perfect place to cozy up and enjoy a cool evening outside.
The structure has cedar columns and beams. The vaulted ceiling is stained tongue and groove and really
gives the space a very open feel. Special details include the cedar braces under the bar top counter, carriage lights on the columns and directional lights along the sides of the ceiling.
Click Photography

Residential home in Santa Cruz, CA
This stunning front and backyard project was so much fun! The plethora of K&D's scope of work included: smooth finished concrete walls, multiple styles of horizontal redwood fencing, smooth finished concrete stepping stones, bands, steps & pathways, paver patio & driveway, artificial turf, TimberTech stairs & decks, TimberTech custom bench with storage, shower wall with bike washing station, custom concrete fountain, poured-in-place fire pit, pour-in-place half circle bench with sloped back rest, metal pergola, low voltage lighting, planting and irrigation! (*Adorable cat not included)

Small backyard with lots of potential. We created the perfect space adding visual interest from inside the house to outside of it. We added a BBQ Island with Grill, sink, and plenty of counter space. BBQ Island was cover with stone veneer stone with a concrete counter top. Opposite side we match the veneer stone and concrete cap on a newly Outdoor fireplace. far side we added some post with bright colors and drought tolerant material and a special touch for the little girl in the family, since we did not wanted to forget about anyone. Photography by Zack Benson

Ispirazione per un patio o portico chic di medie dimensioni e dietro casa con pavimentazioni in pietra naturale, una pergola e scale
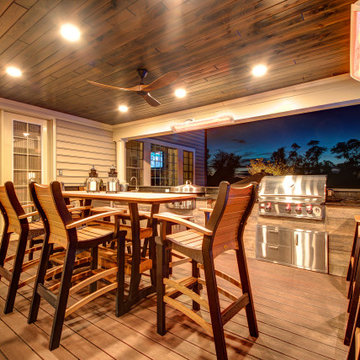
Covered Porch with outdoor kitchen.
Idee per un portico chic di medie dimensioni e dietro casa con pedane, un tetto a sbalzo e parapetto in metallo
Idee per un portico chic di medie dimensioni e dietro casa con pedane, un tetto a sbalzo e parapetto in metallo

This classic San Francisco backyard was transformed into an inviting and usable outdoor living space. New expansive double french doors open onto the custom concrete paver and Ipe wood patio. A generous L-shaped outdoor kitchen island frames the patio area and allows for ample storage and prep space.
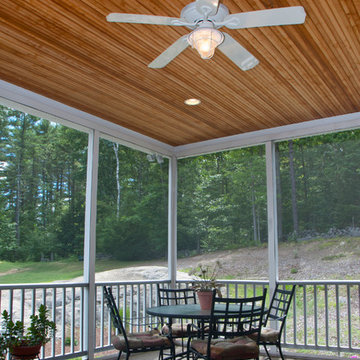
Ispirazione per un portico tradizionale di medie dimensioni e dietro casa con un portico chiuso e un tetto a sbalzo
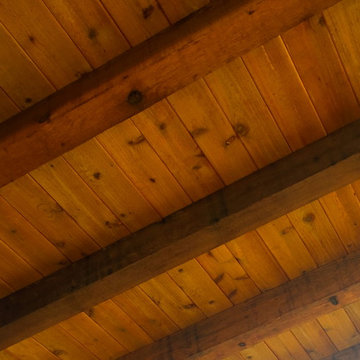
Idee per un patio o portico tradizionale di medie dimensioni e dietro casa con pedane e un tetto a sbalzo
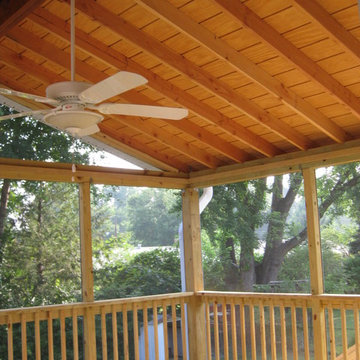
Ispirazione per un portico tradizionale di medie dimensioni e dietro casa con un tetto a sbalzo
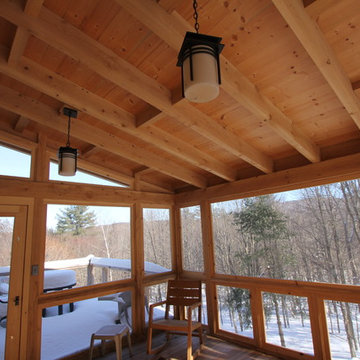
Foto di un portico tradizionale di medie dimensioni con un portico chiuso, pedane e un tetto a sbalzo
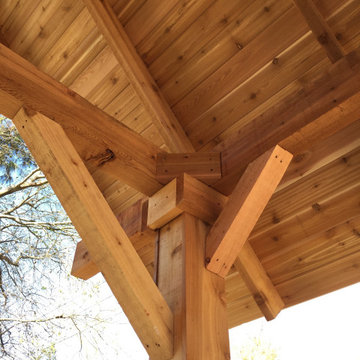
Custom Solid Cedar Patio Cover with Tongue & Groove Ceiling and exposed rafters.
Immagine di un patio o portico american style di medie dimensioni e dietro casa con cemento stampato e un gazebo o capanno
Immagine di un patio o portico american style di medie dimensioni e dietro casa con cemento stampato e un gazebo o capanno
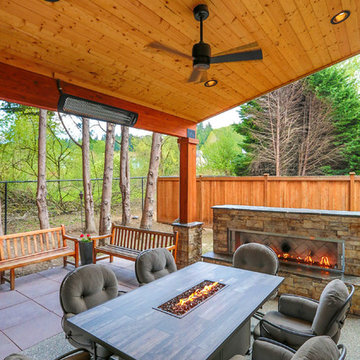
Immagine di un patio o portico stile americano di medie dimensioni e dietro casa con un caminetto, pavimentazioni in cemento e un tetto a sbalzo
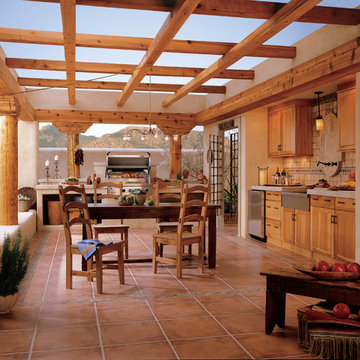
Idee per un patio o portico american style di medie dimensioni con piastrelle e una pergola
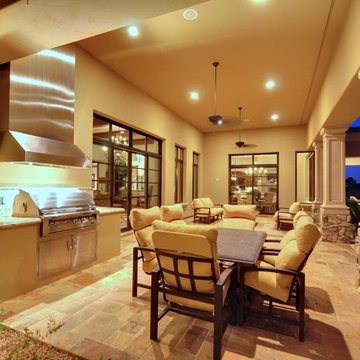
Ispirazione per un patio o portico mediterraneo di medie dimensioni e dietro casa con piastrelle e un tetto a sbalzo
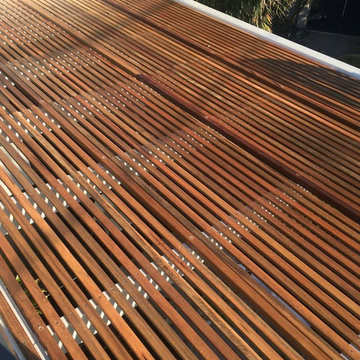
Ispirazione per un patio o portico stile marinaro di medie dimensioni e dietro casa con una pergola
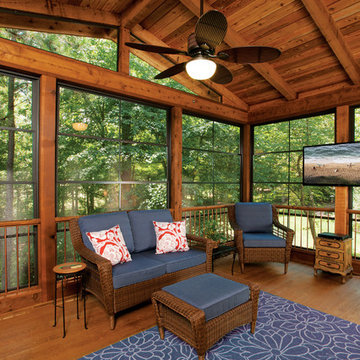
© Jan Stittleburg, JS PhotoFX for Atlanta Decking & Fence.
Foto di un portico tradizionale di medie dimensioni e dietro casa con un tetto a sbalzo
Foto di un portico tradizionale di medie dimensioni e dietro casa con un tetto a sbalzo
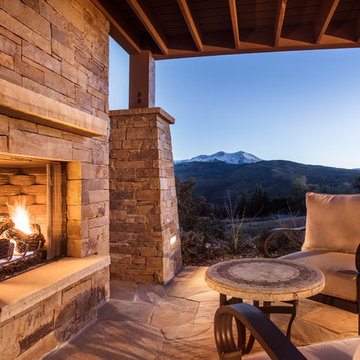
WoodStone Inc, General Contractor
Home Interiors, Cortney McDougal, Interior Design
Draper White Photography
Idee per un patio o portico rustico di medie dimensioni e dietro casa con un focolare, pavimentazioni in pietra naturale e un tetto a sbalzo
Idee per un patio o portico rustico di medie dimensioni e dietro casa con un focolare, pavimentazioni in pietra naturale e un tetto a sbalzo
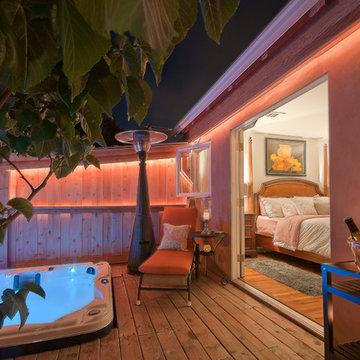
Contractor: CairnsCraft Remodeling
Designer: Marie Cairns & Juli Riebli
Photographer: Patricia Bean
The patio is accessible by either a glass French door off the master bedroom or a single glass door off the home office. To end the day, a recessed hot tub with a surround sound system, LED lighting, and
a soothing waterfall tops off the atmosphere and feel of the design.
Patii e Portici color legno di medie dimensioni - Foto e idee
3