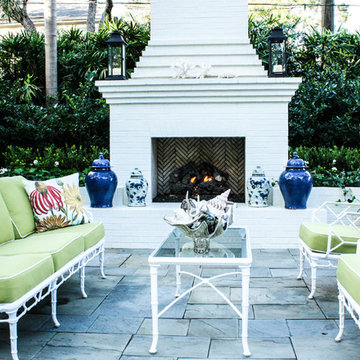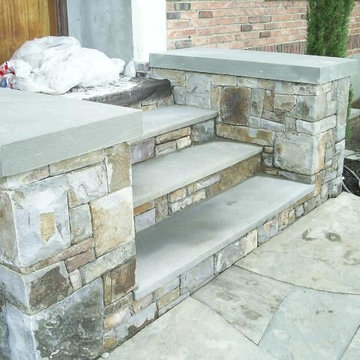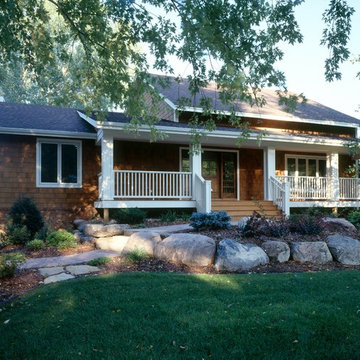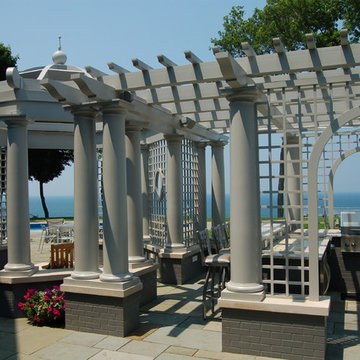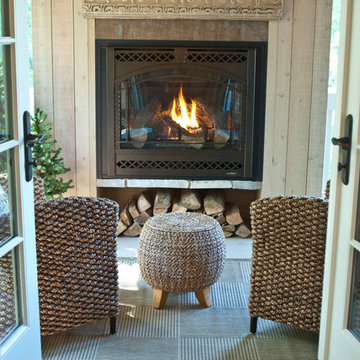Patii e Portici classici turchesi - Foto e idee
Filtra anche per:
Budget
Ordina per:Popolari oggi
121 - 140 di 1.689 foto
1 di 3
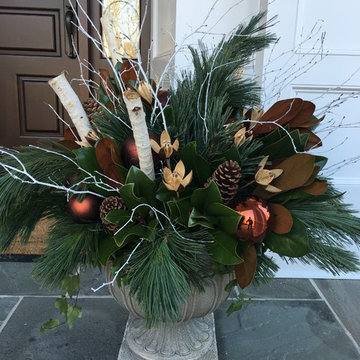
These urns are filled with winter greens, magnolia boughs, white birch branches, and touches of copper for a different take on Christmas decorations.
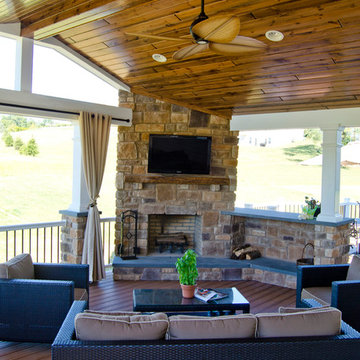
This Space was built using Trex Tiki Torch decking along with white radiance rail handrails. This space was built for outdoor living. With the impressive fire feature and outdoor kitchen this space is ready to entertain. Even in the evening hours, this space will light up to keep the party going all night long.
Photography By: Keystone Custom Decks
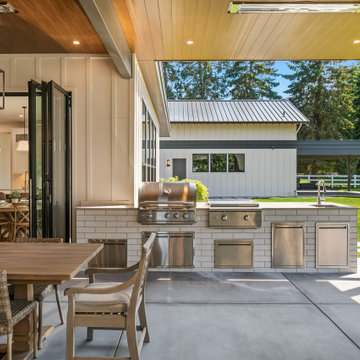
A covered porch so functional you’ll actually use it! Starting with skylights allowing daylight to pour in, we added heaters for those long winter months, a powerful fireplace and a fan to circulate air. Accent lighting, built in Sonos speakers, outdoor kitchen for entertaining and a swing bed the size of a twin mattress. What's not to love?
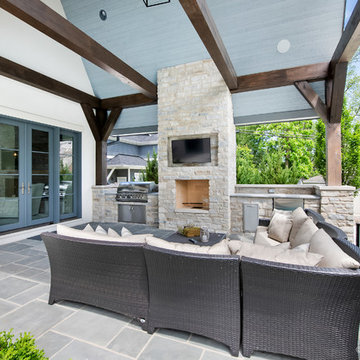
Covered Porch
Foto di un portico classico dietro casa con pavimentazioni in pietra naturale e un tetto a sbalzo
Foto di un portico classico dietro casa con pavimentazioni in pietra naturale e un tetto a sbalzo
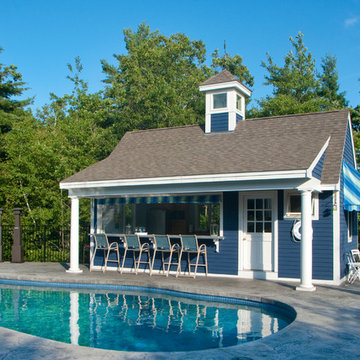
Esempio di un grande patio o portico tradizionale dietro casa con pavimentazioni in pietra naturale e un gazebo o capanno
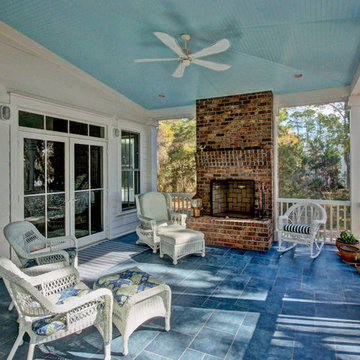
Captured Moments Photography
Foto di un portico classico di medie dimensioni e dietro casa con un portico chiuso, piastrelle e un tetto a sbalzo
Foto di un portico classico di medie dimensioni e dietro casa con un portico chiuso, piastrelle e un tetto a sbalzo
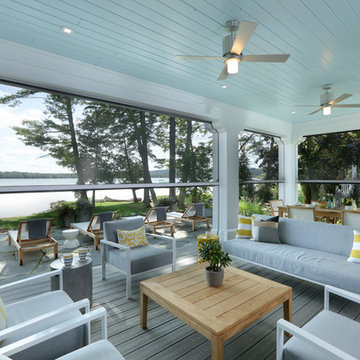
Photography: M. Buck Studios
Phantom’s motorized screens create an outdoor living space which truly feels like you’re indoors, while expanding the home by an extra 250 square feet! The screened-in patio also allows the homeowners to entertain outdoors year-round.
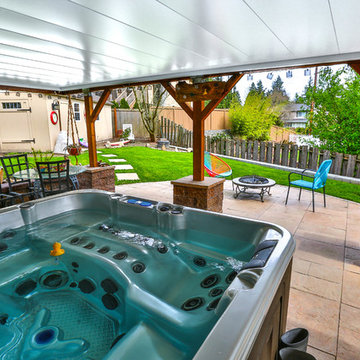
Codee Allen
Idee per un patio o portico classico di medie dimensioni e dietro casa con un focolare e cemento stampato
Idee per un patio o portico classico di medie dimensioni e dietro casa con un focolare e cemento stampato

Builder: Falcon Custom Homes
Interior Designer: Mary Burns - Gallery
Photographer: Mike Buck
A perfectly proportioned story and a half cottage, the Farfield is full of traditional details and charm. The front is composed of matching board and batten gables flanking a covered porch featuring square columns with pegged capitols. A tour of the rear façade reveals an asymmetrical elevation with a tall living room gable anchoring the right and a low retractable-screened porch to the left.
Inside, the front foyer opens up to a wide staircase clad in horizontal boards for a more modern feel. To the left, and through a short hall, is a study with private access to the main levels public bathroom. Further back a corridor, framed on one side by the living rooms stone fireplace, connects the master suite to the rest of the house. Entrance to the living room can be gained through a pair of openings flanking the stone fireplace, or via the open concept kitchen/dining room. Neutral grey cabinets featuring a modern take on a recessed panel look, line the perimeter of the kitchen, framing the elongated kitchen island. Twelve leather wrapped chairs provide enough seating for a large family, or gathering of friends. Anchoring the rear of the main level is the screened in porch framed by square columns that match the style of those found at the front porch. Upstairs, there are a total of four separate sleeping chambers. The two bedrooms above the master suite share a bathroom, while the third bedroom to the rear features its own en suite. The fourth is a large bunkroom above the homes two-stall garage large enough to host an abundance of guests.
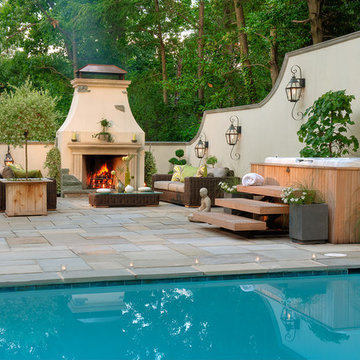
Renowned photographer Judy Davis captured Anthony Wilder Design/Build's NW Washington outdoor remodeling + landscaping project during the early summer months.
The intent of the design is to bring to life our client's southern roots while incorporating a European influence. Now, the outdoor terrace is the perfect spot for entertaining friends and family regardless of the season.
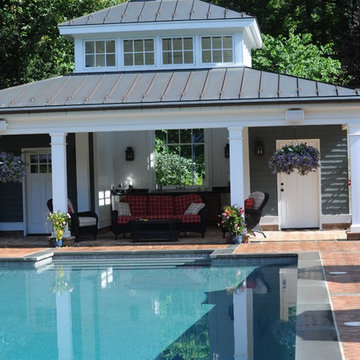
Immagine di un patio o portico classico di medie dimensioni e dietro casa con pavimentazioni in mattoni e un gazebo o capanno
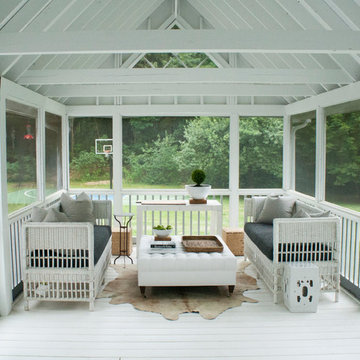
Photo Credit: Isaac Wood iwood94@gmail.com.
Simple changes to a screened in porch. Kelly McGuill home believes your porch should be an extension of the way you live inside of your home. Depicted in the image: Mainly Basket sofas, West Elm console, hide from the Raw Hide company, Perennials cushions and pillows and Green apples from whole foods.
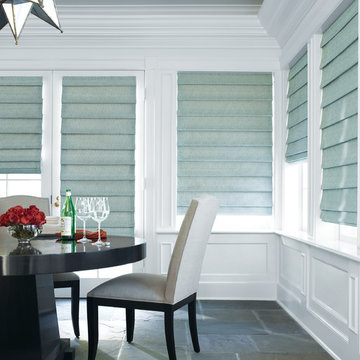
Get creative with new, custom, soft roman shades from Hunter Douglas design studios. Choose from 4 distinctive styles, each designed and crafted with Hunter Douglas quality and innovation. Explore their exclusive collection of artfully curated fabrics- sophisticated textures, patterns, stripes, rich solids and sheers. Then, reflect your personal style by adding coordinating valances, tapes and trims, making your windows truly unique. Hunter Douglas Design Studio. Custom. Redefined.
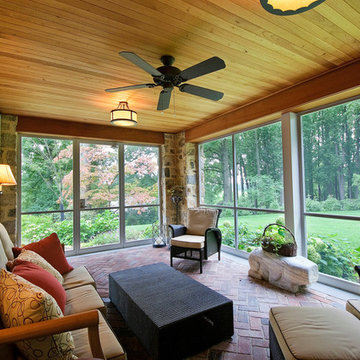
Photo: Spencer-Abbott, Inc
Architect: Loomis McAfee Architects
Foto di un portico chic dietro casa
Foto di un portico chic dietro casa
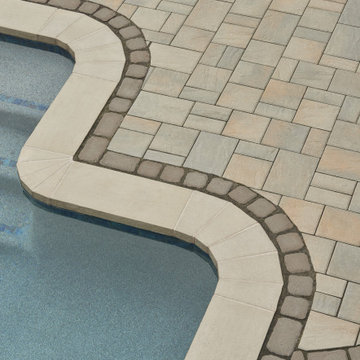
This backyard patio design is inspired by our Eva, Antika and Villagio pavers. This project is the perfect example of how well our products mix together. Think outside of the box this season. Mix patterns, textures and colors the express your unique style! Check out our pavers for more inspiration! https://www.techo-bloc.com/shop/pavers/
Patii e Portici classici turchesi - Foto e idee
7
