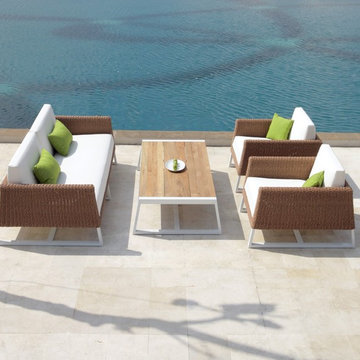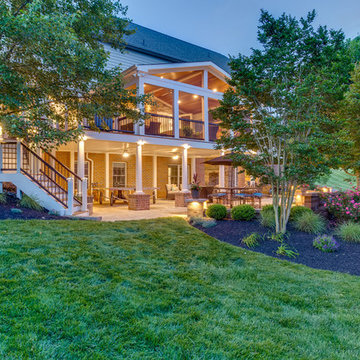Patii e Portici classici turchesi - Foto e idee
Filtra anche per:
Budget
Ordina per:Popolari oggi
101 - 120 di 1.689 foto
1 di 3
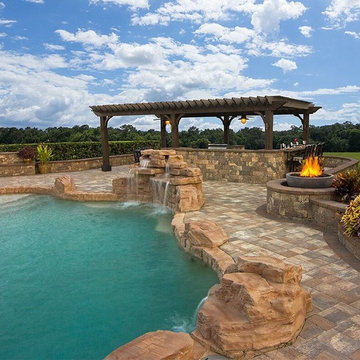
Ispirazione per un grande patio o portico tradizionale dietro casa con pavimentazioni in cemento e una pergola
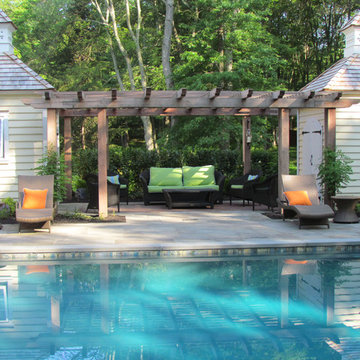
Classic Designs often work the best for a traditional style home set on a rural estate in Princeton NJ. For the dinning terrace a bluestone patio was installed with a brick inlayed rug. Plantings beds filled with perennials and flowering shrubs surround the patio and lead you down to the swimming pool. Built at existing grade to meet DEP regulations the swimming pool is the centerpiece of the back yard. The walls were installed with Pennsylvania Fieldstone and the pool patio is Blue/ Grey Sandstone.
The project was collaboration between Harmony Design Group and Ronni Hock Garden & Landscape.
Ronni Hock is also responsible for the photographs.
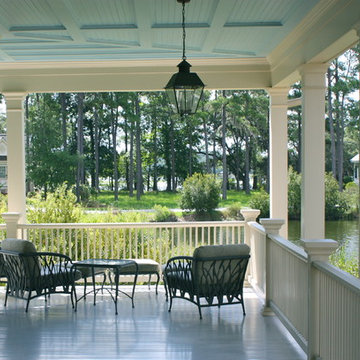
Yestermorrow Coastal Builders
Immagine di un portico classico con con illuminazione
Immagine di un portico classico con con illuminazione
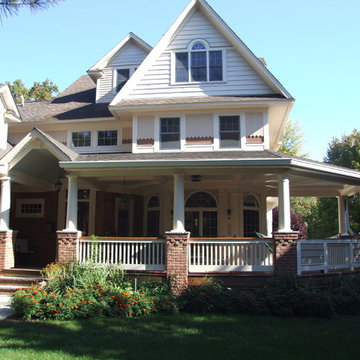
This porch is an extension of the home creating a wonderful summertime space. We strive to be socially responsible with materials, whenever possible.
Photo Credit: N. Leonard
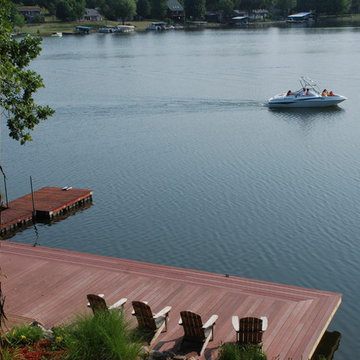
Interior designer Scott Dean's home on Sun Valley Lake
Idee per un patio o portico classico di medie dimensioni e davanti casa con fontane
Idee per un patio o portico classico di medie dimensioni e davanti casa con fontane
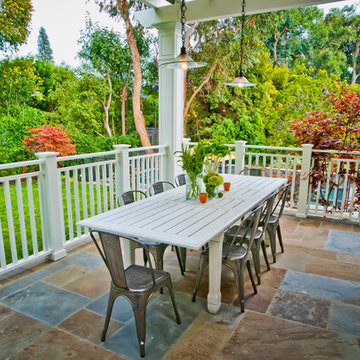
4,945 square foot two-story home, 6 bedrooms, 5 and ½ bathroom plus a secondary family room/teen room. The challenge for the design team of this beautiful New England Traditional home in Brentwood was to find the optimal design for a property with unique topography, the natural contour of this property has 12 feet of elevation fall from the front to the back of the property. Inspired by our client’s goal to create direct connection between the interior living areas and the exterior living spaces/gardens, the solution came with a gradual stepping down of the home design across the largest expanse of the property. With smaller incremental steps from the front property line to the entry door, an additional step down from the entry foyer, additional steps down from a raised exterior loggia and dining area to a slightly elevated lawn and pool area. This subtle approach accomplished a wonderful and fairly undetectable transition which presented a view of the yard immediately upon entry to the home with an expansive experience as one progresses to the rear family great room and morning room…both overlooking and making direct connection to a lush and magnificent yard. In addition, the steps down within the home created higher ceilings and expansive glass onto the yard area beyond the back of the structure. As you will see in the photographs of this home, the family area has a wonderful quality that really sets this home apart…a space that is grand and open, yet warm and comforting. A nice mixture of traditional Cape Cod, with some contemporary accents and a bold use of color…make this new home a bright, fun and comforting environment we are all very proud of. The design team for this home was Architect: P2 Design and Jill Wolff Interiors. Jill Wolff specified the interior finishes as well as furnishings, artwork and accessories.
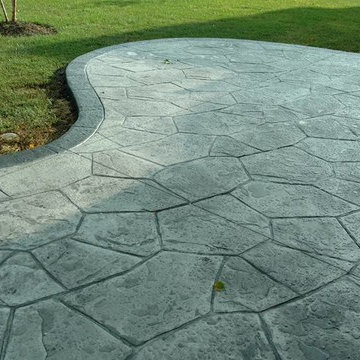
Stamped concrete patio with fieldstone pattern, the darker gray border, and the curves makes this patio look amazing.
Idee per un grande patio o portico classico dietro casa con un focolare, cemento stampato e nessuna copertura
Idee per un grande patio o portico classico dietro casa con un focolare, cemento stampato e nessuna copertura
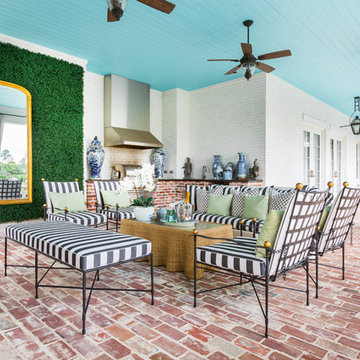
Julie Soefer
Idee per un grande patio o portico classico dietro casa con pavimentazioni in mattoni e un tetto a sbalzo
Idee per un grande patio o portico classico dietro casa con pavimentazioni in mattoni e un tetto a sbalzo
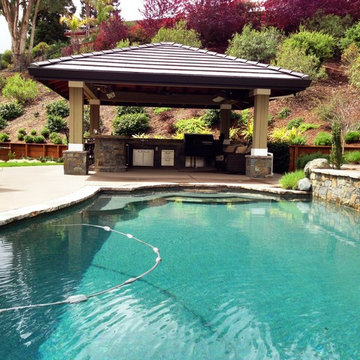
Mike Curtis
Esempio di un patio o portico classico di medie dimensioni e dietro casa con pavimentazioni in pietra naturale e un gazebo o capanno
Esempio di un patio o portico classico di medie dimensioni e dietro casa con pavimentazioni in pietra naturale e un gazebo o capanno
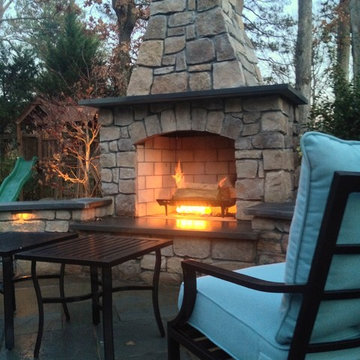
Foto di un patio o portico tradizionale di medie dimensioni e dietro casa con un focolare, pavimentazioni in pietra naturale e nessuna copertura

Barry Fitzgerald
Foto di un portico chic di medie dimensioni con pedane e un tetto a sbalzo
Foto di un portico chic di medie dimensioni con pedane e un tetto a sbalzo
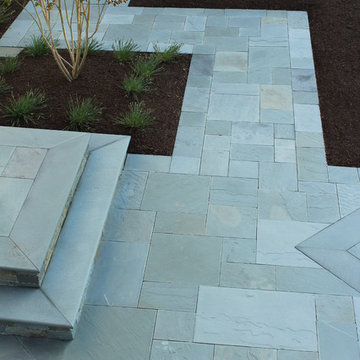
Plantings, Bluestone Walkway, Porch, & Terrace designed by Peter Jamet. Built by Garden Artisans.
Immagine di un patio o portico tradizionale di medie dimensioni e dietro casa con pavimentazioni in pietra naturale e nessuna copertura
Immagine di un patio o portico tradizionale di medie dimensioni e dietro casa con pavimentazioni in pietra naturale e nessuna copertura
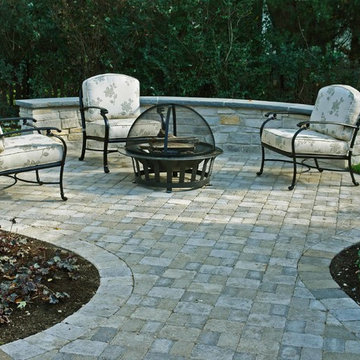
Paver Brick Patio with Natural Stone Seatwall and Built-In-Grill
Immagine di un grande patio o portico tradizionale dietro casa con pavimentazioni in mattoni e nessuna copertura
Immagine di un grande patio o portico tradizionale dietro casa con pavimentazioni in mattoni e nessuna copertura
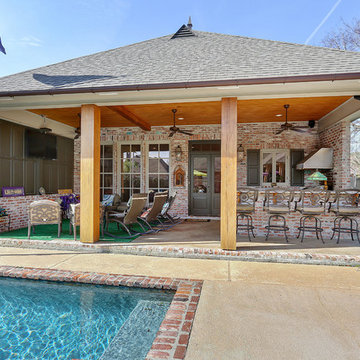
Immagine di un portico classico di medie dimensioni e dietro casa con un tetto a sbalzo
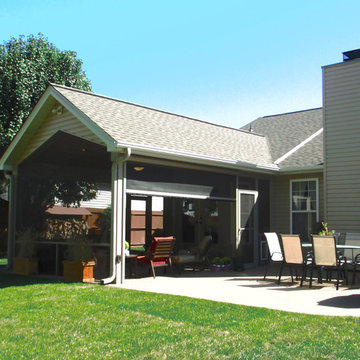
This St. Charles County screened patio has a gable roof with cedar ceiling. The back wall is one screen panel for a very open feel. On the open patio side there is a retractable screen wall.
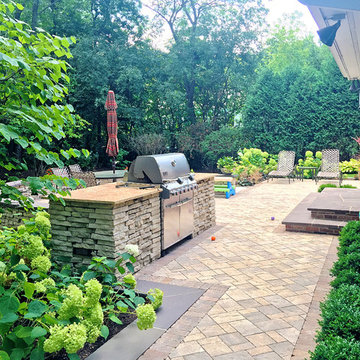
Designed and Built by: Arrow. Land + Structures. Professional Landscape Architects, Designers, and Builders.
Esempio di un patio o portico chic dietro casa con pavimentazioni in cemento e nessuna copertura
Esempio di un patio o portico chic dietro casa con pavimentazioni in cemento e nessuna copertura
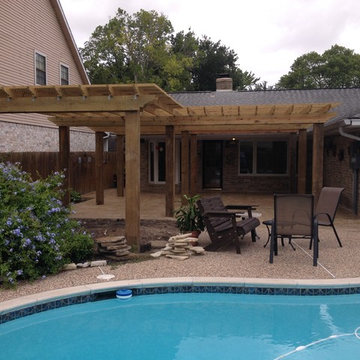
Patio cover products for the following areas: patio cover houston tx, patio cover katy tx, patio cover cinco ranch tx, patio cover woodlands tx, patio cover Baytown tx, patio cover humble tx, patio cover league city tx, patio cover fulshear tx, patio cover richmond tx, patio cover sugar land tx, patio cover rosenberg tx, patio cover cypress tx, patio cover fairfield, patio cover memorial, patio cover jersey village, patio cover tomball, patio cover spring tx, patio cover bentwater, patio cover westheimer, patio cover porter tx, patio cover kemah tx, patio cover Crosby tx, patio cover spring branch tx, patio cover Friendswood tx, patio cover kingwood tx, patio cover liberty tx, patio cover Deer park tx, patio cover magnolia, patio cover Missouri city tx, patio cover pearland, patio cover Rosharon tx, patio cover manvel tx, patio cover brookshire tx, patio cover LaPorte tx, patio cover seabrook tx, Covered patio Houston tx, covered patio katy tx, covered patio cinco ranch tx, covered patio the woodlands, covered patio Baytown tx, covered patio humble tx, covered patio league city tx, covered patio seabrook tx, covered patio LaPorte tx, covered patio brookshire tx, covered patio manvel tx, covered patio Rosharon tx, covered patio pearland tx, covered patio Missouri city tx, covered patio magnolia tx, covered patio deer park tx, covered patio liberty tx, covered patio kingwood tx, covered patio Friendswood tx, covered patio spring branch tx, covered patio Crosby tx, covered patio kemah tx, covered patio porter tx, covered patio bentwater tx, covered patio spring tx, covered patio tomball tx, covered patio jersey village tx, covered patio memorial tx, covered patio Fairfield tx, covered patio cypress tx, covered patio rosenburg tx, covered patio sugar land tx, covered patio Richmond tx, covered patio fulshear tx, outdoor living room katy tx, outdoor living room houston tx, outdoor living room cinco ranch, outdoor living room the woodlands, outdoor living room baytown, outdoor living room richmond, outdoor living room fulshear tx, outdoor living room league city tx, outdoor living room sugar land tx, outdoor living room rosenberg tx, outdoor living room cypress tx, outdoor living room friendswood, outdoor living room memorial, outdoor living room jersey village, outdoor living room tomball, outdoor living room spring, outdoor living room pearland, outdoor living room humble, outdoor living room Pasadena tx, outdoor living room porter, outdoor living room liberty, outdoor living room clear lake shores, outdoor living room seabrook tx, outdoor living room fulshear, pergola Houston, pergola katy, pergola magnolia, pergola league city, pergola Richmond, pergola Baytown, pergola cypress, pergola cinco ranch, pergola tomball, pergola the woodlands, pergola pearland, pergola deer park, pergola humble, arbor Houston, arbor katy, arbor the woodlands, arbor jersey village, arbor Richmond, arbor pearland, arbor friendswood, arbor Baytown, arbor humble, arbor liberty, outdoor kitchen Houston, outdoor kitchen katy, outdoor kitchen the woodlands, outdoor kitchen Richmond, outdoor kitchen pearland, outdoor kitchen kemah, outdoor kitchen tomball, outdoor kitchen league city, outdoor kitchen sugar land, patio roof Houston, patio roof katy, patio roof tomball, patio roof sugar land, patio roof humble, patio roof pearland, carport Houston, carport katy, carport woodlands, carport Baytown, car port fulshear,
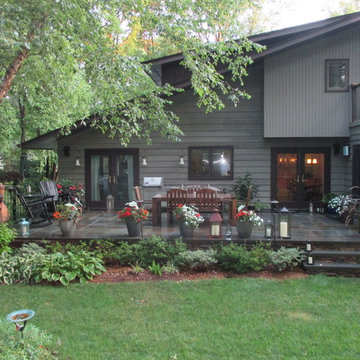
Foto di un grande patio o portico classico dietro casa con piastrelle, nessuna copertura e scale
Patii e Portici classici turchesi - Foto e idee
6
