Patii e Portici classici grandi - Foto e idee
Filtra anche per:
Budget
Ordina per:Popolari oggi
101 - 120 di 26.008 foto
1 di 3
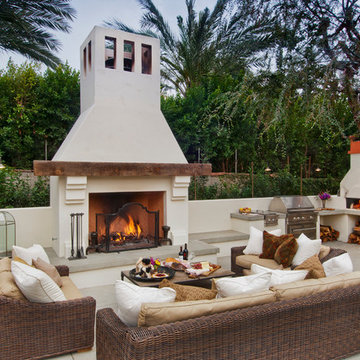
Along with our concrete masonry units, specialty mortars, pavingstones, and segmental retaining wall units, ORCO’s innovative product line includes Burntech fireplaces. We offer the strongest modular fireplace and pizza oven available. It is light, installer friendly, and able to be covered and veneered to your liking. Available in different styles and sizes. Photo by Robyn Navarro.
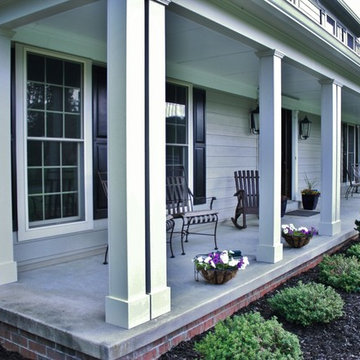
In this image, you can see the Cobble Stone columns installed that create an elegant appearance of the front porch and dimension to the window trim as well. The contrast of the two colors brings out the architecture of the home. Creating depth can make any homes appearance elegant and welcoming.
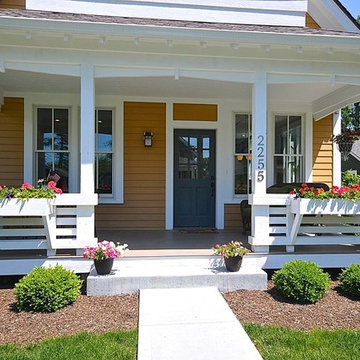
The Ellis is a three-bedroom, two-story cottage home filled with character and charm inside and out. Functioning as an additional room, the large, covered front porch stretches the entire width of the home and serves as the primary entrance. It also happens to be a great spot to enjoy a family dinner or a cup of tea on a cool summer night. Inside, the comfort and charm continues: hardwood flooring, high ceilings, and numerous, large windows flood the interior with natural light, creating a warm and inviting space.
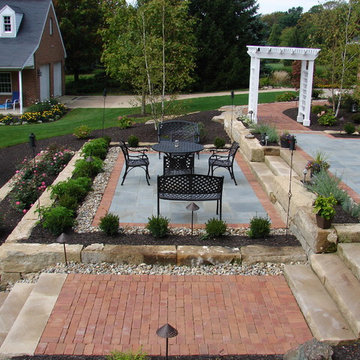
Jeff Rak
Idee per un grande patio o portico classico dietro casa con pavimentazioni in pietra naturale e nessuna copertura
Idee per un grande patio o portico classico dietro casa con pavimentazioni in pietra naturale e nessuna copertura
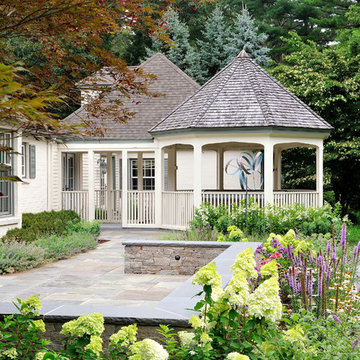
Restoration and expansion of backyard estate patio area. Bluestone patio with capped seating wall expanded to include extensive plantings, low level lighting, and the addition of a bocce court. - Sallie Hill Design | Landscape Architecture | 339-970-9058 | salliehilldesign.com | photo ©2013 Brian Hill
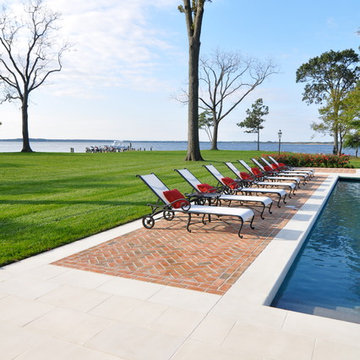
Immagine di un grande patio o portico classico dietro casa con pavimentazioni in mattoni, nessuna copertura e fontane
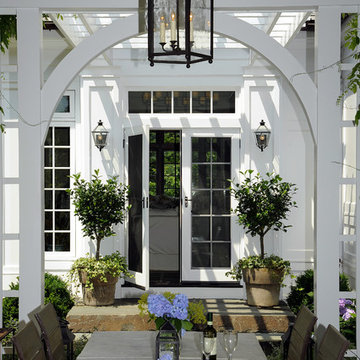
Carol Kurth Architecture, PC , Peter Krupenye Photography
Foto di un grande patio o portico chic dietro casa con un tetto a sbalzo e un focolare
Foto di un grande patio o portico chic dietro casa con un tetto a sbalzo e un focolare
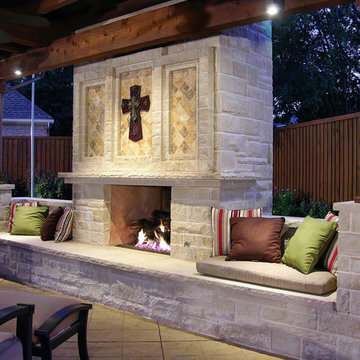
todd lueke - dal-rich design
www.dal-rich.com
Dal-Rich Construction, Inc.
Ispirazione per un grande patio o portico tradizionale dietro casa con pavimentazioni in cemento e una pergola
Ispirazione per un grande patio o portico tradizionale dietro casa con pavimentazioni in cemento e una pergola
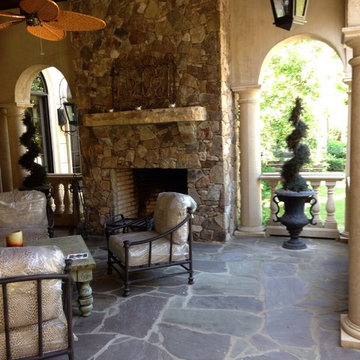
This elegant outdoor living area has all of the elements you will need for a relaxing getaway. The fireplace is a drystacked application of Tennessee fieldstone and in a unique twist we layed the natural stone flagging from Pennsylvanian, it has a distinctive color pallet based with purples, olives and grays. Combine all that with the cast stone pillars and the stucco accented walls and you have a truly unique combination of materials that make for a wonderful retreat from the real world.
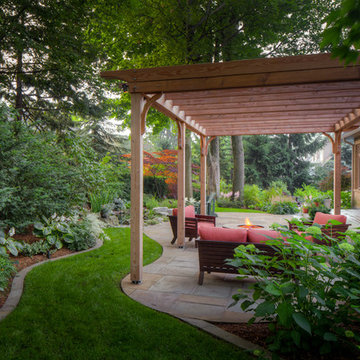
With the goal of enhancing the connection between interior and exterior, backyard and side yard, and natural and man-made features, Partridge Fine Landscapes Ltd. drew on nature for inspiration. We worked around one of Oakville’s largest oak trees introducing curved braces and sculpted ends to an organic patio enhanced with wild bed lines tamed by a flagstone mowing strip. The result is a subtle layering of elements where each element effortlessly blends into the next. Linear structures bordered by manicured lawn and carefully planned perennials delineate the start of a dynamic and unbridled space. Pathways casually direct your steps to and from the pool area while the gentle murmur of the waterfall enhances the pervading peace of this outdoor sanctuary.
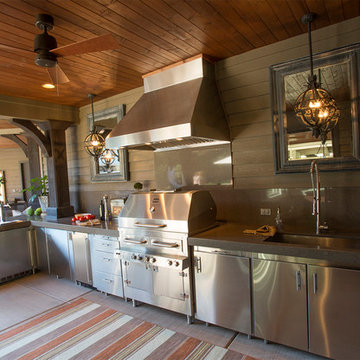
This space was just an unused covered area that spanned between the home and a covered outdoor dining area. Being that it is covered and has perfect proximity to the pool and the rest of the patio, it was the perfect spot for our outdoor kitchen. The all stainless steel cabinets from Kalamazoo and the Caesarstone countertops make this a kitchen with staying power and tons of stylishness. This kitchen has an icemaker, Kegerator, refrigerator and a serious grill with and even more serious hood. We brought in the traditional touches of the home with the lighting and provided more light by placing them in front of these zinc framed mirrors.
It all came together to provide the perfect outdoor kitchen for the family to spend time together out by the pool with everything you would need to enjoy the time and each other.
Project built by BC Custom Homes
Photography by Steve Eltinge, Eltinge Photography
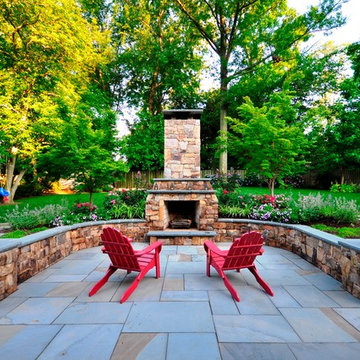
Duy Tran Photography
Ispirazione per un grande patio o portico chic dietro casa con pavimentazioni in pietra naturale, un focolare e nessuna copertura
Ispirazione per un grande patio o portico chic dietro casa con pavimentazioni in pietra naturale, un focolare e nessuna copertura

T&T Photos
Foto di un grande portico chic con pavimentazioni in mattoni, un tetto a sbalzo e un caminetto
Foto di un grande portico chic con pavimentazioni in mattoni, un tetto a sbalzo e un caminetto
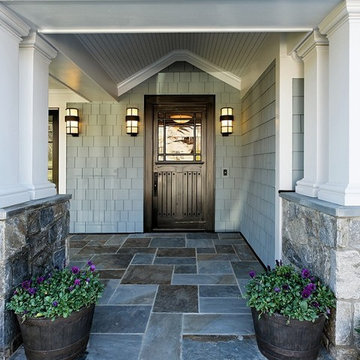
Ispirazione per un grande portico chic davanti casa con pavimentazioni in pietra naturale e un tetto a sbalzo
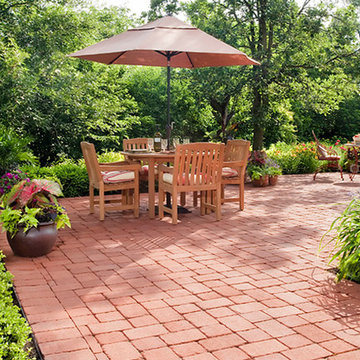
Immagine di un grande patio o portico tradizionale dietro casa con pavimentazioni in mattoni e un tetto a sbalzo
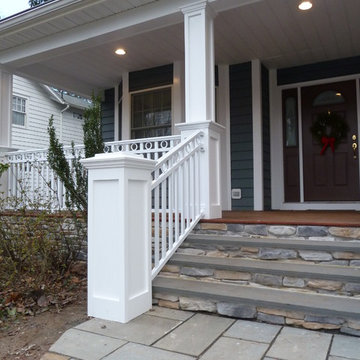
A&E Construction renovated this porch with new railings and posts as well as a bluestone walkway.
Ispirazione per un grande portico chic davanti casa con pavimentazioni in pietra naturale
Ispirazione per un grande portico chic davanti casa con pavimentazioni in pietra naturale

Donald Chapman, AIA,CMB
This unique project, located in Donalds, South Carolina began with the owners requesting three primary uses. First, it was have separate guest accommodations for family and friends when visiting their rural area. The desire to house and display collectible cars was the second goal. The owner’s passion of wine became the final feature incorporated into this multi use structure.
This Guest House – Collector Garage – Wine Cellar was designed and constructed to settle into the picturesque farm setting and be reminiscent of an old house that once stood in the pasture. The front porch invites you to sit in a rocker or swing while enjoying the surrounding views. As you step inside the red oak door, the stair to the right leads guests up to a 1150 SF of living space that utilizes varied widths of red oak flooring that was harvested from the property and installed by the owner. Guest accommodations feature two bedroom suites joined by a nicely appointed living and dining area as well as fully stocked kitchen to provide a self-sufficient stay.
Disguised behind two tone stained cement siding, cedar shutters and dark earth tones, the main level of the house features enough space for storing and displaying six of the owner’s automobiles. The collection is accented by natural light from the windows, painted wainscoting and trim while positioned on three toned speckled epoxy coated floors.
The third and final use is located underground behind a custom built 3” thick arched door. This climatically controlled 2500 bottle wine cellar is highlighted with custom designed and owner built white oak racking system that was again constructed utilizing trees that were harvested from the property in earlier years. Other features are stained concrete floors, tongue and grooved pine ceiling and parch coated red walls. All are accented by low voltage track lighting along with a hand forged wrought iron & glass chandelier that is positioned above a wormy chestnut tasting table. Three wooden generator wheels salvaged from a local building were installed and act as additional storage and display for wine as well as give a historical tie to the community, always prompting interesting conversations among the owner’s and their guests.
This all-electric Energy Star Certified project allowed the owner to capture all three desires into one environment… Three birds… one stone.
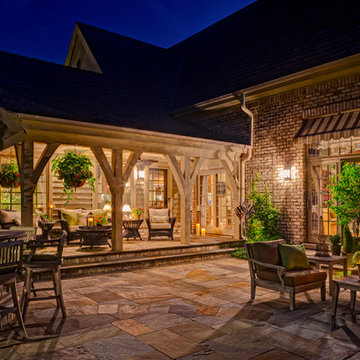
A circular band inscribed within the bluestone patio continues through the outdoor kitchen and around the dining area. With our team’s renovation complete, the homeowners can now step outside into a garden finished at a level of detail consistent with their interior home finishes.
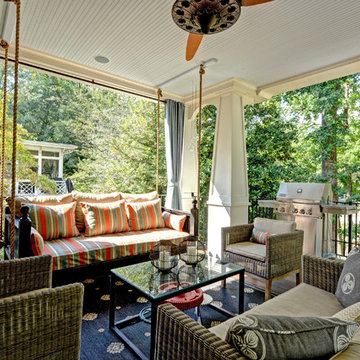
Esempio di un grande portico chic dietro casa con un tetto a sbalzo e pedane
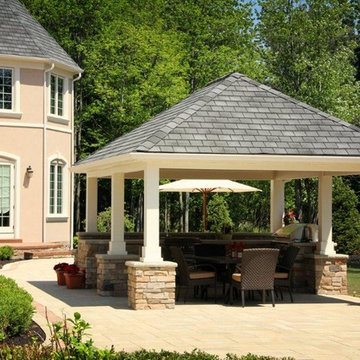
The owners of this new home wanted a large outdoor entertainment area, for their family and friends, which reflected the style of their home. We built a cooking pavilion with the same materials used on the house. The pavilion provides a cozy space for cooking and eating. The Unistone patio provides plenty of room for large gatherings. A fire pit with a gas starter creates a great gathering area in cooler weather. HDS Photography
Patii e Portici classici grandi - Foto e idee
6