Patii e Portici classici - Foto e idee
Filtra anche per:
Budget
Ordina per:Popolari oggi
101 - 120 di 20.153 foto
1 di 3
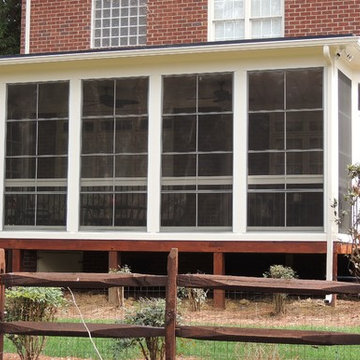
This client had several contractors have concerns with potential roof lines given the windows above the space. With our EPDM flat roof, leaks are never a concern, they have a 9' + tall ceiling and the space they really wanted!
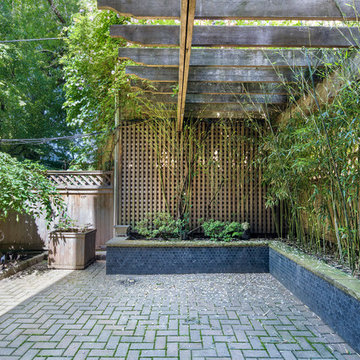
Photography by Travis Mark.
Foto di un grande patio o portico classico dietro casa con un giardino in vaso, pavimentazioni in mattoni e una pergola
Foto di un grande patio o portico classico dietro casa con un giardino in vaso, pavimentazioni in mattoni e una pergola
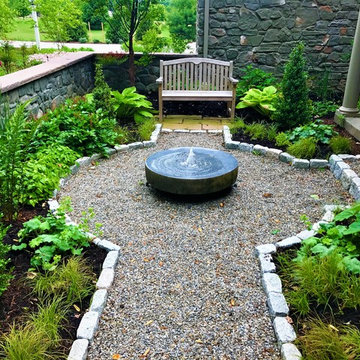
A flagstone patio and natural stone seat wall lead to a larger space including a pavilion and outdoor kitchen.
Foto di un piccolo portico tradizionale davanti casa con pavimentazioni in pietra naturale e una pergola
Foto di un piccolo portico tradizionale davanti casa con pavimentazioni in pietra naturale e una pergola
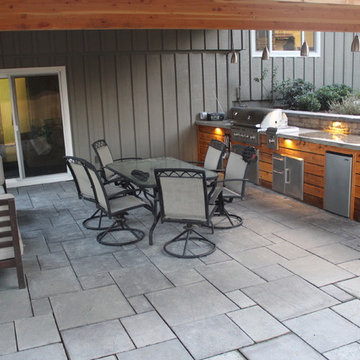
Castohn dimensional flagstone pavers, new pergola and BBQ island view.
Bruno Adaro
Immagine di un patio o portico chic di medie dimensioni e dietro casa con pavimentazioni in cemento e una pergola
Immagine di un patio o portico chic di medie dimensioni e dietro casa con pavimentazioni in cemento e una pergola
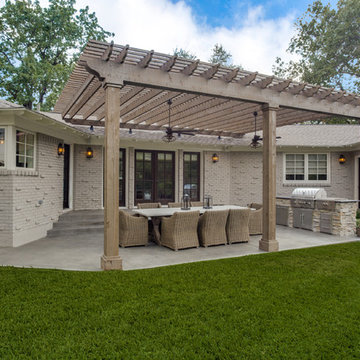
Idee per un portico tradizionale di medie dimensioni e dietro casa con lastre di cemento e una pergola
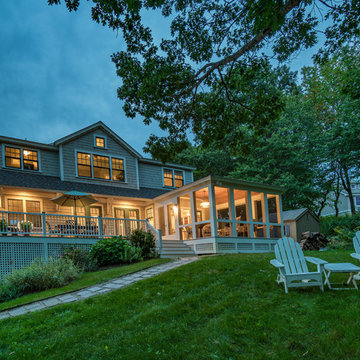
With a location-to-die-for on Great Neck-Ipswich, MA, this perfectly perched home was desperate for an upgrade. The clients, anxious to downsize and create a lifestyle more true to their hearts, left their hectic Wellesley address behind and set out, with kayaks in tow, for life on The Neck!
Once a cookie-cutter spec-home, this reinvented craftsman style, now reminiscent of Martha’s Vineyard and the like, will inspire you to rub your eyes, blink hard and say, “We’re not in Wellesley anymore!”.
The selections couldn’t have been more appropriate: Cascade Blue window cladding to compliment the Seacoast Grey Maibec shingles, the simulated divided light/multi-pane windows, the nature-inspired & earthy color palette, partially paned door, tapered columns, and an outdoor (Vineyard staple) shower adorned by a pergola overhead. The understated outdoor shower only adds to the vacation feel of this retirement retreat, perfect for rinsing off the sand after a day at Clark Beach or kayaking Ipswich Bay & Plum Island Sound.
Photo By Eric Roth
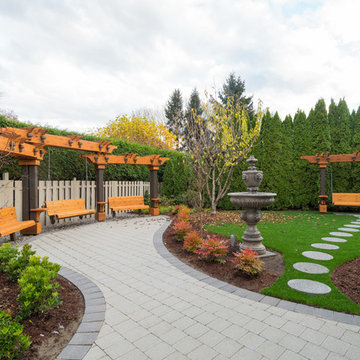
Idee per un grande patio o portico tradizionale dietro casa con pavimentazioni in cemento e nessuna copertura
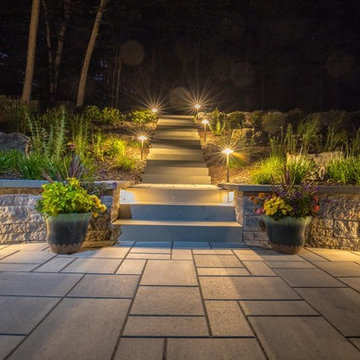
Terraced backyard, complete with Techo-Bloc patio, pergola, landscape lighting and flowing landscape!
Immagine di un grande patio o portico tradizionale dietro casa con pavimentazioni in pietra naturale e una pergola
Immagine di un grande patio o portico tradizionale dietro casa con pavimentazioni in pietra naturale e una pergola
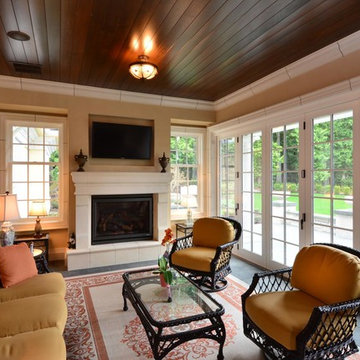
A versatile sunroom! This sunroom is one of the most special spots in the home. In Washington, one needs to be aware of the quick weather changes, which makes this spot a safe place for tea or drinks no matter the time of year. This large sunroom acts as a second living room and barbeque area, complete with plush fabrics and furnishings, a cozy fireplace, and of course a fully-functioning outdoor kitchenette.
Designed by Michelle Yorke Interiors who also serves Seattle as well as Seattle's Eastside suburbs from Mercer Island all the way through Cle Elum.
For more about Michelle Yorke, click here: https://michelleyorkedesign.com/
To learn more about this project, click here: https://michelleyorkedesign.com/grand-ridge/
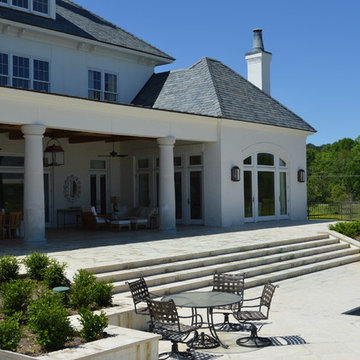
Foto di un patio o portico tradizionale di medie dimensioni e dietro casa con pavimentazioni in pietra naturale e un tetto a sbalzo
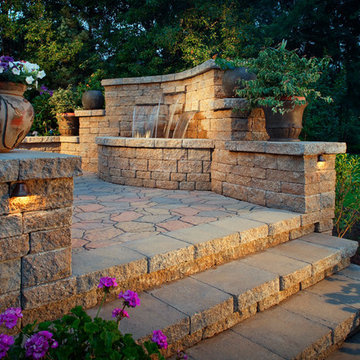
Idee per un grande patio o portico chic dietro casa con un focolare, pavimentazioni in mattoni e nessuna copertura
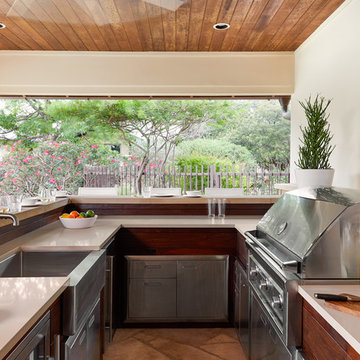
Tim Williams Photo
Immagine di un patio o portico tradizionale di medie dimensioni e dietro casa con un tetto a sbalzo e pavimentazioni in pietra naturale
Immagine di un patio o portico tradizionale di medie dimensioni e dietro casa con un tetto a sbalzo e pavimentazioni in pietra naturale
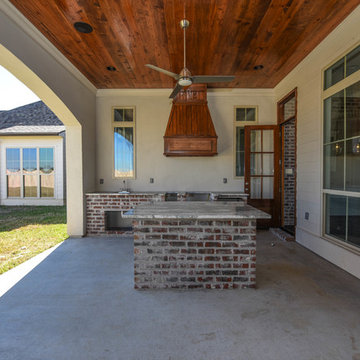
Robbie Breaux & Team
Immagine di un grande patio o portico tradizionale dietro casa con lastre di cemento e un tetto a sbalzo
Immagine di un grande patio o portico tradizionale dietro casa con lastre di cemento e un tetto a sbalzo
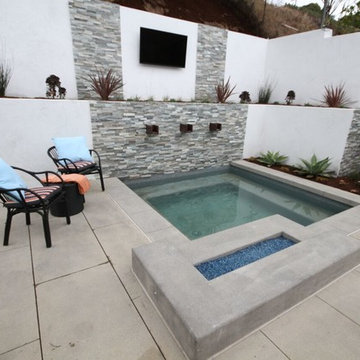
Idee per un patio o portico tradizionale di medie dimensioni e dietro casa con pavimentazioni in cemento e una pergola
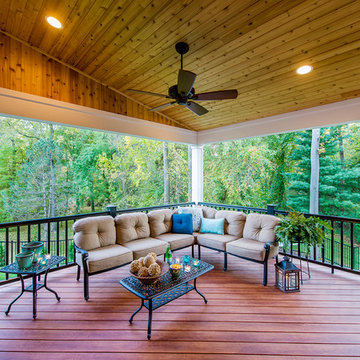
No where better to hang out, than on a screened in deck.
Photo by Rob Cardillo.
Esempio di un grande portico chic dietro casa con un portico chiuso, pedane e un tetto a sbalzo
Esempio di un grande portico chic dietro casa con un portico chiuso, pedane e un tetto a sbalzo
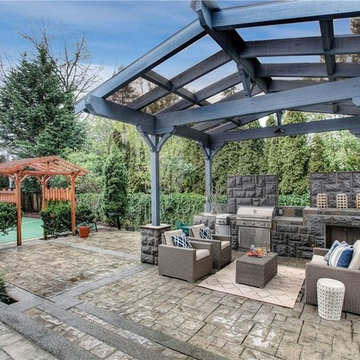
Staging: Open House Staging
Photographer: Gregory White
Listing Agent: Feng Cai
Immagine di un patio o portico tradizionale di medie dimensioni e dietro casa con pavimentazioni in pietra naturale e una pergola
Immagine di un patio o portico tradizionale di medie dimensioni e dietro casa con pavimentazioni in pietra naturale e una pergola
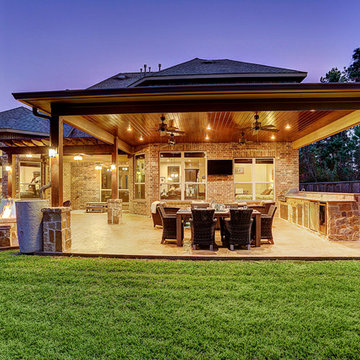
This gorgeous covered patio has both a roof extension and a cedar pergola with a traditional hill country twist. Complete with an outdoor kitchen, fire feature, sitting area in the living area and kitchen. Perfect place to lounge and watch TV, have dinner or just relax and enjoy the view. There are 4 ceiling fans for the summer days and a beautiful fire pit for the winter nights!
TK Images
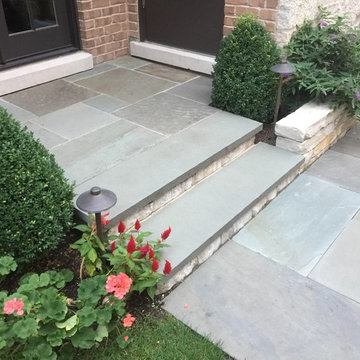
Designed by KMS Gardens & Design
Immagine di un patio o portico tradizionale di medie dimensioni e dietro casa con pavimentazioni in pietra naturale e nessuna copertura
Immagine di un patio o portico tradizionale di medie dimensioni e dietro casa con pavimentazioni in pietra naturale e nessuna copertura
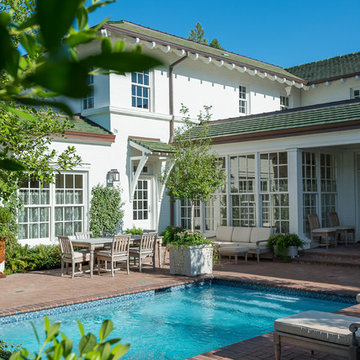
Foto di un patio o portico classico di medie dimensioni e dietro casa con pavimentazioni in mattoni e un tetto a sbalzo
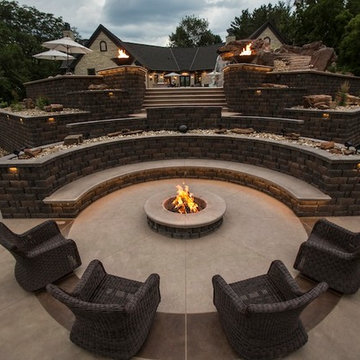
Idee per un grande patio o portico classico dietro casa con un focolare, lastre di cemento e nessuna copertura
Patii e Portici classici - Foto e idee
6