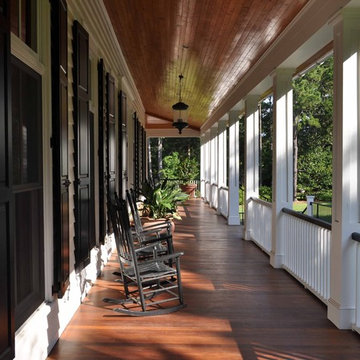Patii e Portici classici - Foto e idee
Filtra anche per:
Budget
Ordina per:Popolari oggi
61 - 80 di 20.159 foto
1 di 3
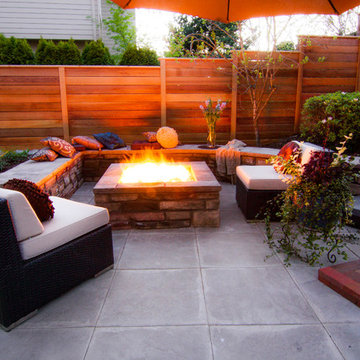
fire feature, fire pit ,hardscaping , indoor-outdoor living, patio heater, pavers, privacy screen, seat wall, stone raised garden beds, wood fencing, hot tub, cedar fencing horizontal fencing, cultured stone, stone coping, herb garden, vegetable garden paver patio, architectural slabs, brick accent pavers
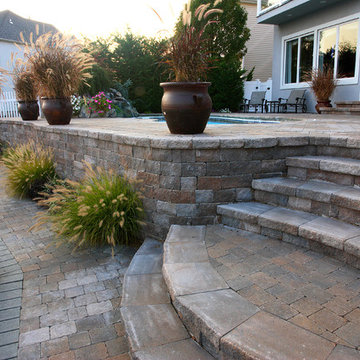
Natural water features enhance your backyard and add a soothing sound that can also drown out unwanted noise.
Ispirazione per un patio o portico chic di medie dimensioni e dietro casa con fontane e pavimentazioni in mattoni
Ispirazione per un patio o portico chic di medie dimensioni e dietro casa con fontane e pavimentazioni in mattoni
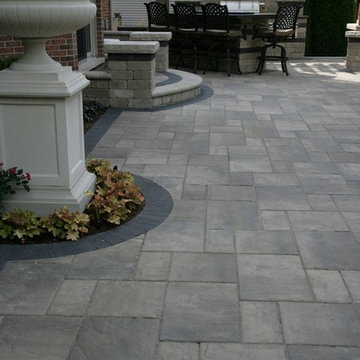
Immagine di un grande patio o portico tradizionale dietro casa con pavimentazioni in mattoni e una pergola
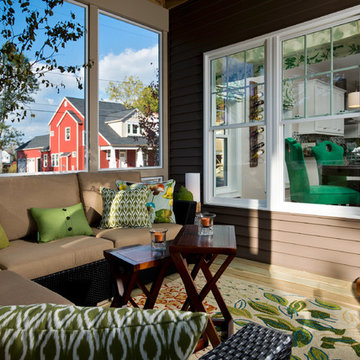
2014 Saratoga Showcase Home - The Frisco. This home features a unique 2-story screened-in porch. The second story porch is accessed from the Master Suite.
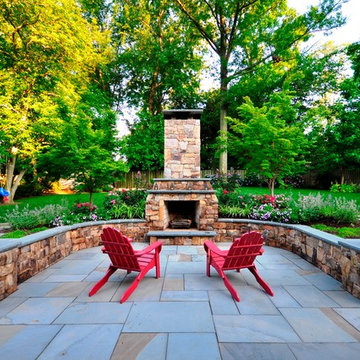
Duy Tran Photography
Ispirazione per un grande patio o portico chic dietro casa con pavimentazioni in pietra naturale, un focolare e nessuna copertura
Ispirazione per un grande patio o portico chic dietro casa con pavimentazioni in pietra naturale, un focolare e nessuna copertura

This early 20th century Poppleton Park home was originally 2548 sq ft. with a small kitchen, nook, powder room and dining room on the first floor. The second floor included a single full bath and 3 bedrooms. The client expressed a need for about 1500 additional square feet added to the basement, first floor and second floor. In order to create a fluid addition that seamlessly attached to this home, we tore down the original one car garage, nook and powder room. The addition was added off the northern portion of the home, which allowed for a side entry garage. Plus, a small addition on the Eastern portion of the home enlarged the kitchen, nook and added an exterior covered porch.
Special features of the interior first floor include a beautiful new custom kitchen with island seating, stone countertops, commercial appliances, large nook/gathering with French doors to the covered porch, mud and powder room off of the new four car garage. Most of the 2nd floor was allocated to the master suite. This beautiful new area has views of the park and includes a luxurious master bath with free standing tub and walk-in shower, along with a 2nd floor custom laundry room!
Attention to detail on the exterior was essential to keeping the charm and character of the home. The brick façade from the front view was mimicked along the garage elevation. A small copper cap above the garage doors and 6” half-round copper gutters finish the look.
KateBenjamin Photography
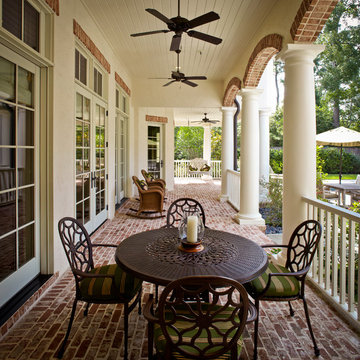
Photos by Steve Chenn
Immagine di un portico chic di medie dimensioni e dietro casa con pavimentazioni in mattoni e un tetto a sbalzo
Immagine di un portico chic di medie dimensioni e dietro casa con pavimentazioni in mattoni e un tetto a sbalzo
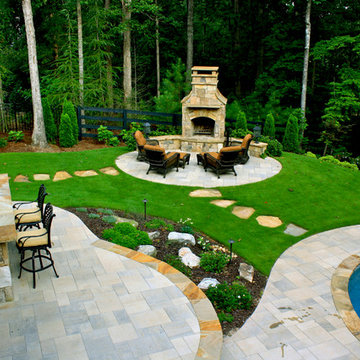
A custom 8' stacked stone fireplace with raised hearth and plenty of seating is the perfect gathering spot for friends & family. The outdoor living area provides covered and uncovered living space. The terrace level deck includes an outdoor living room area and a custom outdoor kitchen and bar. Irregular stepping stones lead from from the pool patio to the fireplace patio.
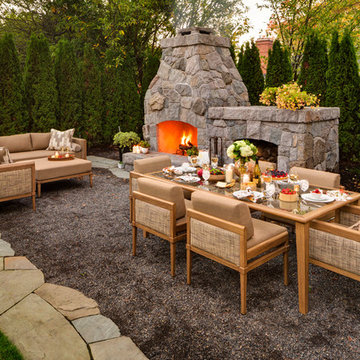
Foto di un patio o portico tradizionale di medie dimensioni e dietro casa con ghiaia e un focolare
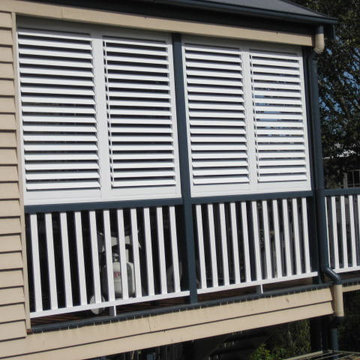
Weatherwell Elite Aluminum shutters are the maintenance free solution for this traditional wood home. The side of the verandah faced directly into the neighbor's backyard and the shutters were used as an attractive privacy screen with louvers the owners could adjust to create privacy while also keeping the airflow for warm summer days.
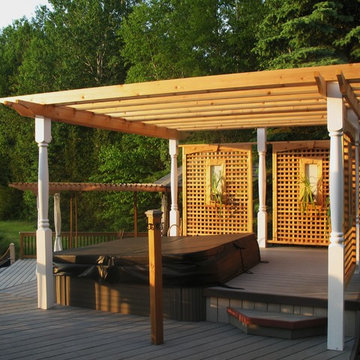
Arbor & Screen At Spa Over Trex Deck
Built By : Forest Fence & Deck Co Ltd.
Esempio di un grande patio o portico classico dietro casa con pedane
Esempio di un grande patio o portico classico dietro casa con pedane
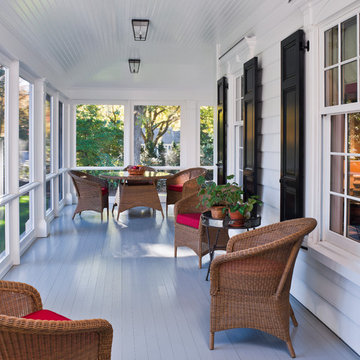
Tom Crane - Tom Crane photography
Esempio di un grande portico tradizionale nel cortile laterale con pedane, un tetto a sbalzo e un portico chiuso
Esempio di un grande portico tradizionale nel cortile laterale con pedane, un tetto a sbalzo e un portico chiuso
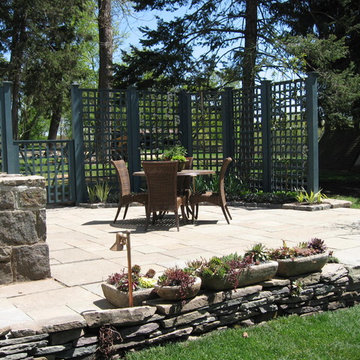
Raised bluestone patio with custom trellis.
Idee per un piccolo patio o portico classico dietro casa con pavimentazioni in pietra naturale
Idee per un piccolo patio o portico classico dietro casa con pavimentazioni in pietra naturale
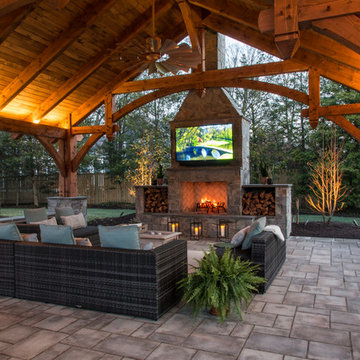
Esempio di un patio o portico tradizionale di medie dimensioni e dietro casa con pavimentazioni in pietra naturale e un gazebo o capanno
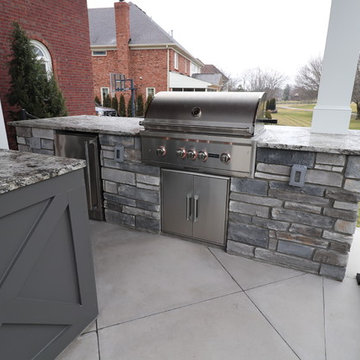
Roof Structure with outdoor kitchen
Esempio di un grande patio o portico tradizionale dietro casa con pavimentazioni in cemento e un tetto a sbalzo
Esempio di un grande patio o portico tradizionale dietro casa con pavimentazioni in cemento e un tetto a sbalzo
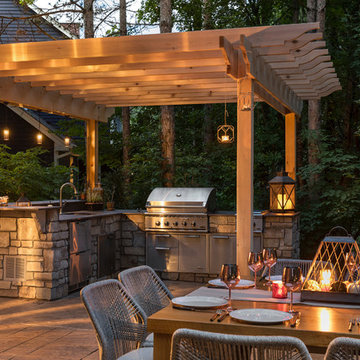
Existing mature pine trees canopy this outdoor living space. The homeowners had envisioned a space to relax with their large family and entertain by cooking and dining, cocktails or just a quiet time alone around the firepit. The large outdoor kitchen island and bar has more than ample storage space, cooking and prep areas, and dimmable pendant task lighting. The island, the dining area and the casual firepit lounge are all within conversation areas of each other. The overhead pergola creates just enough of a canopy to define the main focal point; the natural stone and Dekton finished outdoor island.
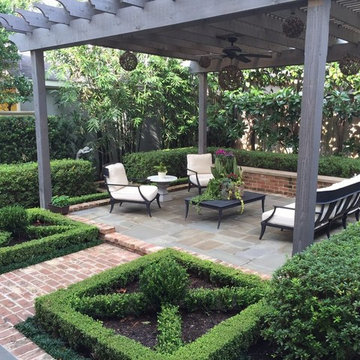
Immagine di un patio o portico chic di medie dimensioni e dietro casa con pavimentazioni in pietra naturale e una pergola
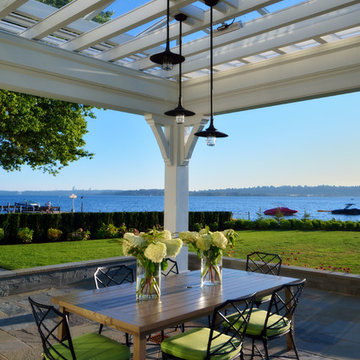
Mike Jensen Photography
Esempio di un grande patio o portico chic dietro casa con pavimentazioni in pietra naturale e una pergola
Esempio di un grande patio o portico chic dietro casa con pavimentazioni in pietra naturale e una pergola
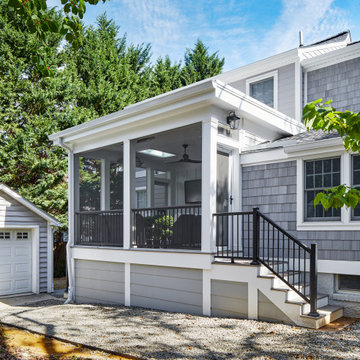
Foto di un portico tradizionale di medie dimensioni e nel cortile laterale con un portico chiuso
Patii e Portici classici - Foto e idee
4
