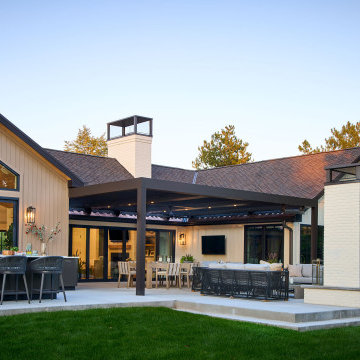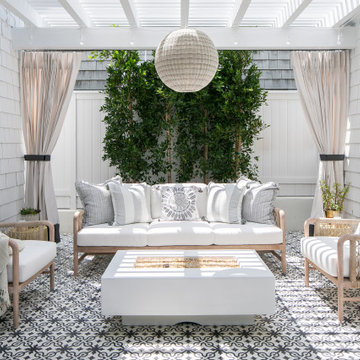Patii e Portici classici dietro casa - Foto e idee
Filtra anche per:
Budget
Ordina per:Popolari oggi
41 - 60 di 65.838 foto
1 di 3

The outdoor fireplace and raised spa, make a beautiful focal point in this exquisite backyard landscape renovation.
Esempio di un ampio patio o portico classico dietro casa con un focolare e nessuna copertura
Esempio di un ampio patio o portico classico dietro casa con un focolare e nessuna copertura
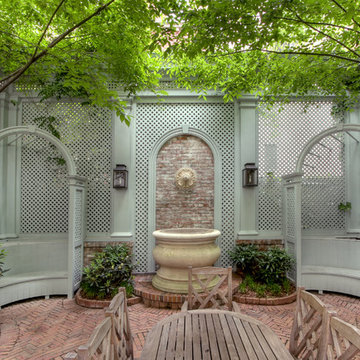
A small rear garden and sitting area allows for a comfortable retreat in the heart of Manhattan.
Esempio di un patio o portico tradizionale di medie dimensioni e dietro casa con fontane, nessuna copertura e pavimentazioni in mattoni
Esempio di un patio o portico tradizionale di medie dimensioni e dietro casa con fontane, nessuna copertura e pavimentazioni in mattoni

Landscaping done by Annapolis Landscaping ( www.annapolislandscaping.com)
Patio done by Beautylandscaping (www.beautylandscaping.com)
Esempio di un grande patio o portico tradizionale dietro casa con pavimentazioni in pietra naturale e un gazebo o capanno
Esempio di un grande patio o portico tradizionale dietro casa con pavimentazioni in pietra naturale e un gazebo o capanno
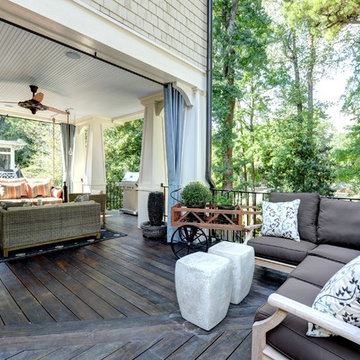
Idee per un grande portico classico dietro casa con pedane e un tetto a sbalzo
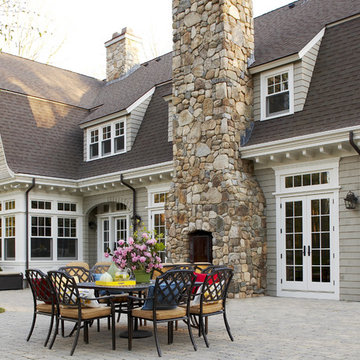
Roof Color: Weathered Wood
Siding Color: Benjamin Moore matched to C2 Paint's Wood Ash Color.
Foto di un grande patio o portico chic dietro casa con pavimentazioni in cemento e nessuna copertura
Foto di un grande patio o portico chic dietro casa con pavimentazioni in cemento e nessuna copertura
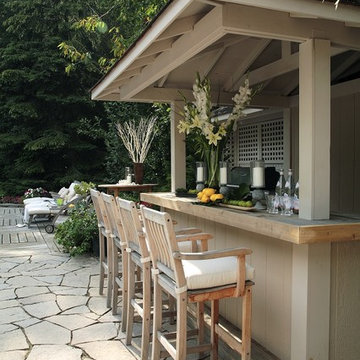
Robin Stubbert Photography
Foto di un patio o portico classico dietro casa con una pergola
Foto di un patio o portico classico dietro casa con una pergola
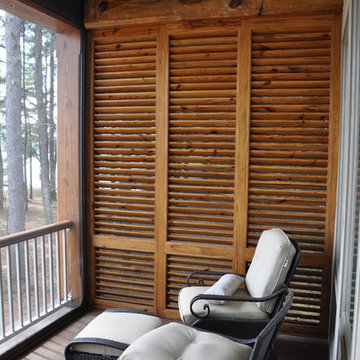
Master Suite private porch overlooking the lake.
Photo by Seabold Studio
Foto di un portico classico di medie dimensioni e dietro casa con un portico chiuso
Foto di un portico classico di medie dimensioni e dietro casa con un portico chiuso
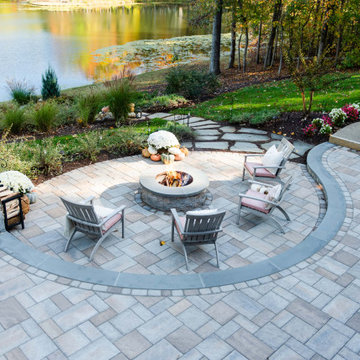
Ispirazione per un patio o portico tradizionale di medie dimensioni e dietro casa con un focolare e pavimentazioni in cemento
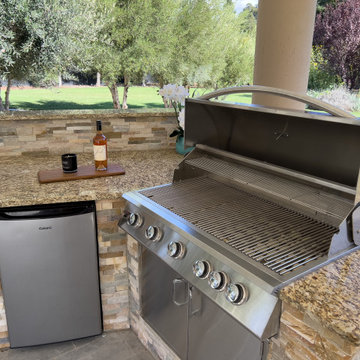
Tan aHigh end Hexagon gazebo and kitchen in Morgan Hill California. This custom outdoor kitchen/gazebo was custom designed to be functional and durable while matching the existing house to the T. It features a stylish hexagon shape accented with regal concrete pillars that match the main dwelling perfectly. This gazebo was built to last with its modern composite tile roof and streamline camouflage gutter system that directs the rain into an underground drainage system. Custom designed to be a functional living space it features built-in refrigerator, built-in stainless-steel BBQ, Granite Countertops, Stainless outdoor sink, pullout trash and recycling, storage area with stainless steel doors, canned lights, XL Granite Island, vaulted wood plank ceiling, electric ceiling mounted heaters for chili evenings, a beautiful gold chandelier centerpiece, and stamped concrete flooring. This outdoor kitchen/gazebo was custom designed and built by Cal Green Remodeling

Maryland Landscaping, Twilight, Pool, Pavillion, Pergola, Spa, Whirlpool, Outdoor Kitchen, Front steps by Wheats Landscaping
Foto di un ampio patio o portico chic dietro casa con pavimentazioni in cemento e una pergola
Foto di un ampio patio o portico chic dietro casa con pavimentazioni in cemento e una pergola
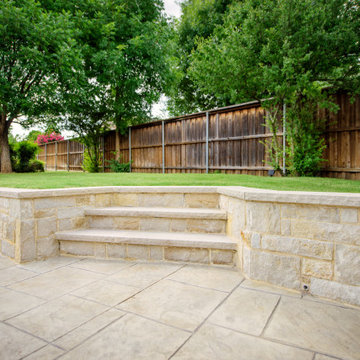
Ispirazione per un ampio patio o portico chic dietro casa con cemento stampato e un gazebo o capanno
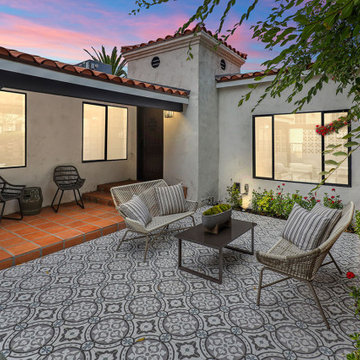
Esempio di un patio o portico classico di medie dimensioni e dietro casa con piastrelle e un tetto a sbalzo
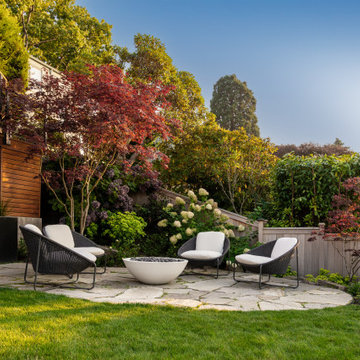
Photo by Tina Witherspoon.
Idee per un piccolo patio o portico tradizionale dietro casa con un focolare, pavimentazioni in pietra naturale e nessuna copertura
Idee per un piccolo patio o portico tradizionale dietro casa con un focolare, pavimentazioni in pietra naturale e nessuna copertura
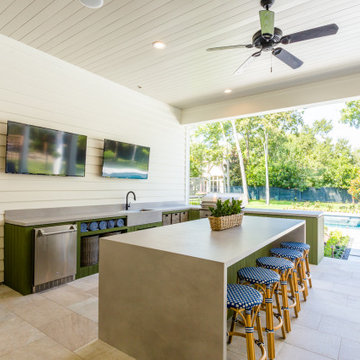
Foto di un patio o portico chic dietro casa con piastrelle e un tetto a sbalzo
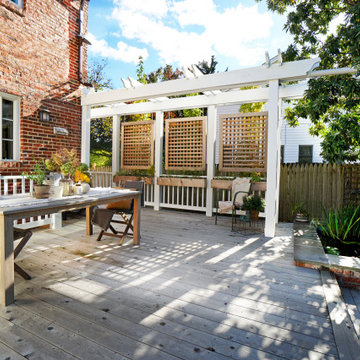
This deck was built over an existing at-grade patio. The existing pergola was renovated to incorporate new, lattice, privacy screens with integrated planter boxes below. Rainwater is deposited into a pond which overflows into an adjacent rain garden.
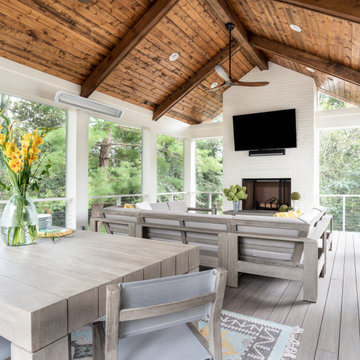
Esempio di un grande portico chic dietro casa con un caminetto, pedane e un tetto a sbalzo

These homeowners are well known to our team as repeat clients and asked us to convert a dated deck overlooking their pool and the lake into an indoor/outdoor living space. A new footer foundation with tile floor was added to withstand the Indiana climate and to create an elegant aesthetic. The existing transom windows were raised and a collapsible glass wall with retractable screens was added to truly bring the outdoor space inside. Overhead heaters and ceiling fans now assist with climate control and a custom TV cabinet was built and installed utilizing motorized retractable hardware to hide the TV when not in use.
As the exterior project was concluding we additionally removed 2 interior walls and french doors to a room to be converted to a game room. We removed a storage space under the stairs leading to the upper floor and installed contemporary stair tread and cable handrail for an updated modern look. The first floor living space is now open and entertainer friendly with uninterrupted flow from inside to outside and is simply stunning.
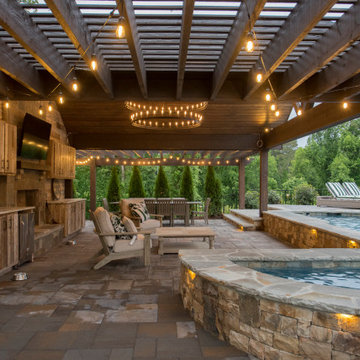
Georgia Classic Pool is the Premier Custom Inground Swimming Pool Designer and Builders serving the north metro Atlanta Georgia area.
We specialize in building amazing outdoor living spaces. Our award winning swimming pool projects are the focal point of your backyard. We can design and build your cabana, arbor, pergola or outdoor kitchen. Outdoor Living can be achieved year-round in the Atlanta area and we are here to help you get the very most out of your backyard living space.
Patii e Portici classici dietro casa - Foto e idee
3
