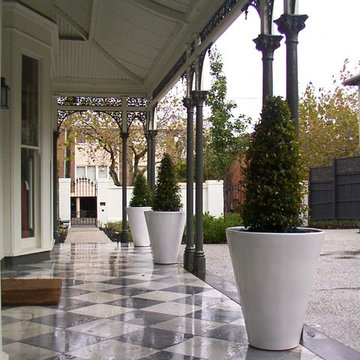Patii e Portici classici con piastrelle - Foto e idee
Filtra anche per:
Budget
Ordina per:Popolari oggi
21 - 40 di 4.199 foto
1 di 3
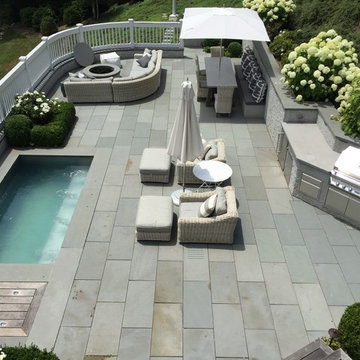
Esempio di un piccolo patio o portico tradizionale dietro casa con piastrelle e nessuna copertura
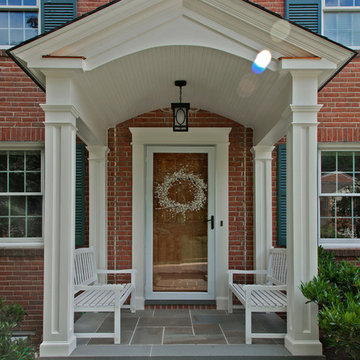
Ken Wyner Photography
Idee per un piccolo portico classico davanti casa con piastrelle e un tetto a sbalzo
Idee per un piccolo portico classico davanti casa con piastrelle e un tetto a sbalzo
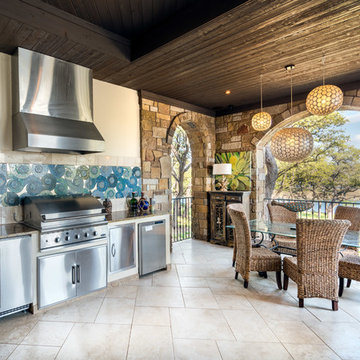
This outdoor kitchen has everything a backyard chef could ask for (including a great view of the lake). Notice the detail in the custom mosaic backsplash.
Photo by John Bishop
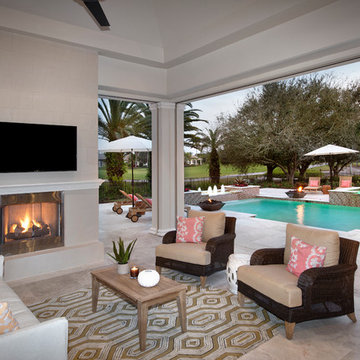
Photographs by Giovanni Photography
Foto di un grande portico classico dietro casa con piastrelle, un tetto a sbalzo e un focolare
Foto di un grande portico classico dietro casa con piastrelle, un tetto a sbalzo e un focolare
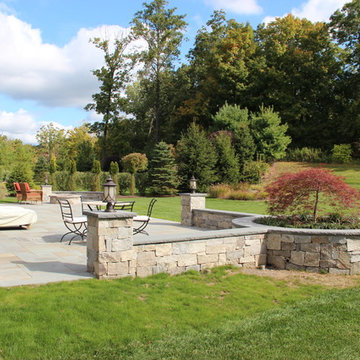
Ispirazione per un grande patio o portico tradizionale dietro casa con un focolare, piastrelle e nessuna copertura
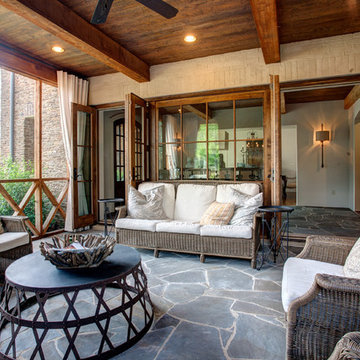
Esempio di un portico tradizionale di medie dimensioni e dietro casa con piastrelle, un tetto a sbalzo e con illuminazione
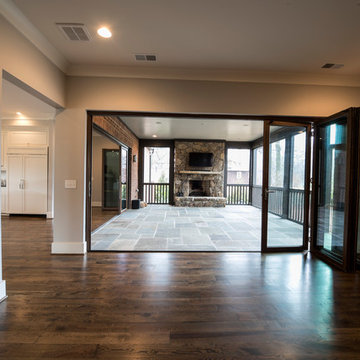
Two Nanawall doors open onto the bluestone porch complete with field stone wood burning fireplace.
Photos: Kristie LaRochelle
Immagine di un grande portico tradizionale dietro casa con un portico chiuso, piastrelle e un tetto a sbalzo
Immagine di un grande portico tradizionale dietro casa con un portico chiuso, piastrelle e un tetto a sbalzo
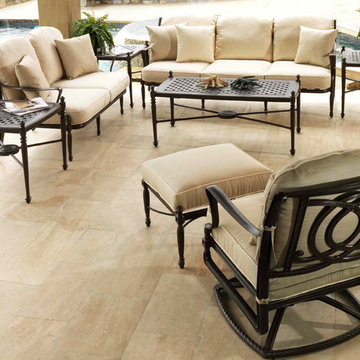
Foto di un patio o portico classico di medie dimensioni e dietro casa con nessuna copertura e piastrelle
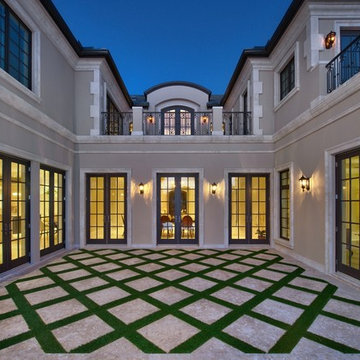
Esempio di un patio o portico chic di medie dimensioni e in cortile con piastrelle
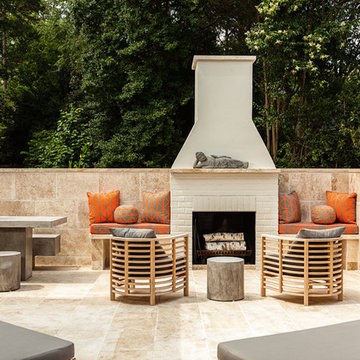
Galie Photography
Foto di un grande patio o portico classico dietro casa con nessuna copertura, piastrelle e un caminetto
Foto di un grande patio o portico classico dietro casa con nessuna copertura, piastrelle e un caminetto
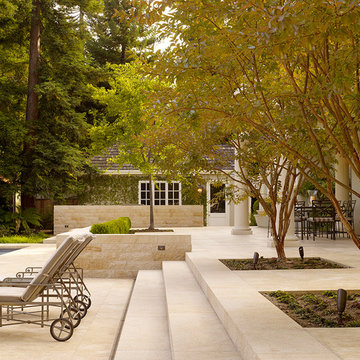
Matthew Millman
Immagine di un patio o portico classico dietro casa con piastrelle
Immagine di un patio o portico classico dietro casa con piastrelle
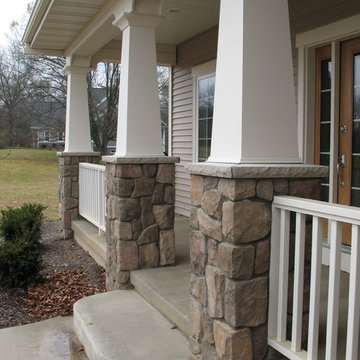
Chardonnay
Foto di un portico tradizionale di medie dimensioni e davanti casa con piastrelle e un tetto a sbalzo
Foto di un portico tradizionale di medie dimensioni e davanti casa con piastrelle e un tetto a sbalzo
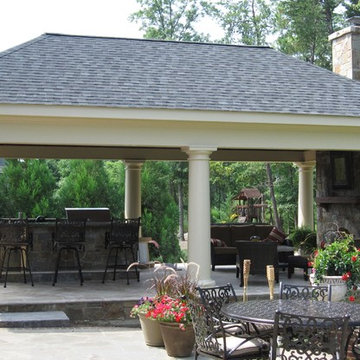
Foto di un grande patio o portico tradizionale dietro casa con un focolare, piastrelle e un tetto a sbalzo
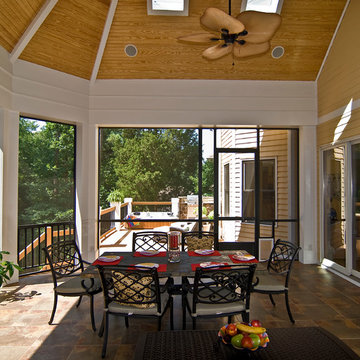
Porch,Outdoor Living Space
www.artisteyephotography.com
Foto di un portico chic di medie dimensioni e dietro casa con un portico chiuso, piastrelle e un tetto a sbalzo
Foto di un portico chic di medie dimensioni e dietro casa con un portico chiuso, piastrelle e un tetto a sbalzo
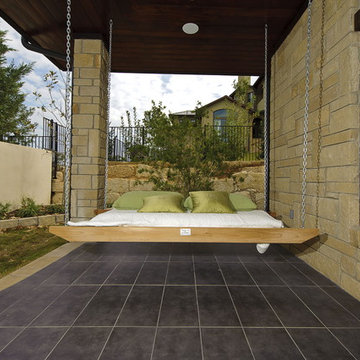
This Neo-prairie style home with its wide overhangs and well shaded bands of glass combines the openness of an island getaway with a “C – shaped” floor plan that gives the owners much needed privacy on a 78’ wide hillside lot. Photos by James Bruce and Merrick Ales.
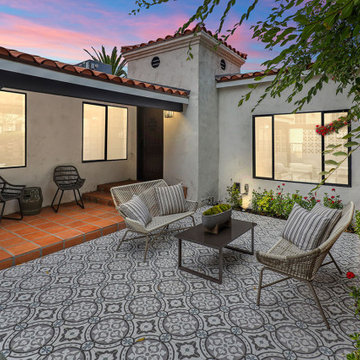
Esempio di un patio o portico classico di medie dimensioni e dietro casa con piastrelle e un tetto a sbalzo
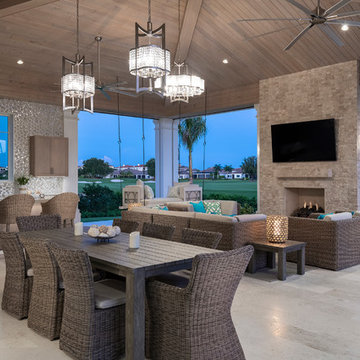
A custom-made expansive two-story home providing views of the spacious kitchen, breakfast nook, dining, great room and outdoor amenities upon entry.
Featuring 11,000 square feet of open area lavish living this residence does not
disappoint with the attention to detail throughout. Elegant features embellish this home with the intricate woodworking and exposed wood beams, ceiling details, gorgeous stonework, European Oak flooring throughout, and unique lighting.
This residence offers seven bedrooms including a mother-in-law suite, nine bathrooms, a bonus room, his and her offices, wet bar adjacent to dining area, wine room, laundry room featuring a dog wash area and a game room located above one of the two garages. The open-air kitchen is the perfect space for entertaining family and friends with the two islands, custom panel Sub-Zero appliances and easy access to the dining areas.
Outdoor amenities include a pool with sun shelf and spa, fire bowls spilling water into the pool, firepit, large covered lanai with summer kitchen and fireplace surrounded by roll down screens to protect guests from inclement weather, and two additional covered lanais. This is luxury at its finest!
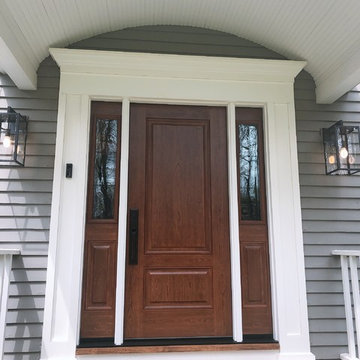
Immagine di un piccolo portico tradizionale davanti casa con piastrelle e un tetto a sbalzo
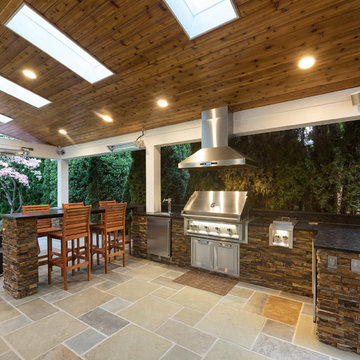
Our client wanted to create a fresh outdoor living space within their outdated backyard and to give a makeover to their entire property. The overall setting was a tremendous asset to the spaces - a large wetland area just behind their home, full of interesting birds and wildlife that the homeowner values.
We designed and built a spacious covered outdoor living space as the backyard focal point. The kitchen and bar area feature a Hestan grill, kegerator and refrigerator along with ample counter space. This structure is heated by Infratech heaters for maximum all-season use. An array of six skylights allows light into the space and the adjacent windows.
While the covered space is the focal point of the backyard, the entire property was redesigned to include a bluestone patio and pathway, dry creek bed, new planting, extensive low voltage outdoor lighting and a new entry monument.
The design fits seamlessly among the existing mature trees and the backdrop of a beautiful wetland area beyond. The structure feels as if it has always been a part of the home.
William Wright Photography
Patii e Portici classici con piastrelle - Foto e idee
2
