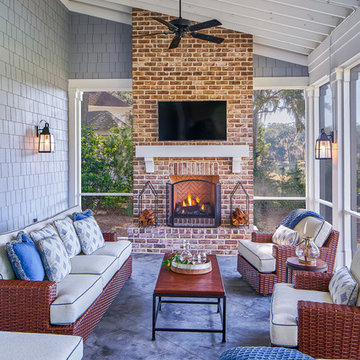Patii e Portici classici con piastrelle - Foto e idee
Filtra anche per:
Budget
Ordina per:Popolari oggi
141 - 160 di 4.210 foto
1 di 3
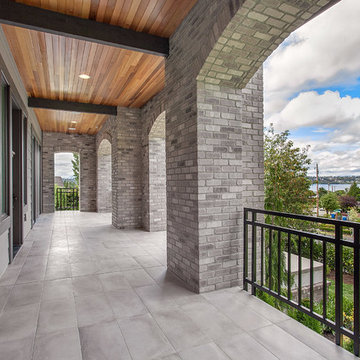
Brick detail with transitional elements create a one-of-a-kind exterior.
Esempio di un grande portico chic davanti casa con piastrelle e un tetto a sbalzo
Esempio di un grande portico chic davanti casa con piastrelle e un tetto a sbalzo
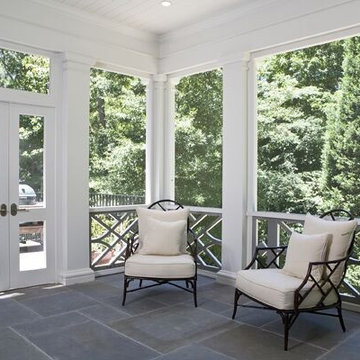
Idee per un portico classico di medie dimensioni e dietro casa con un portico chiuso, piastrelle e un tetto a sbalzo
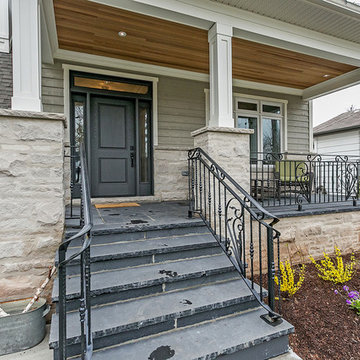
Esempio di un portico chic di medie dimensioni e davanti casa con piastrelle e un tetto a sbalzo
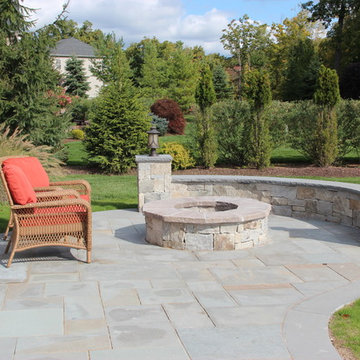
Foto di un grande patio o portico classico dietro casa con un focolare, piastrelle e nessuna copertura
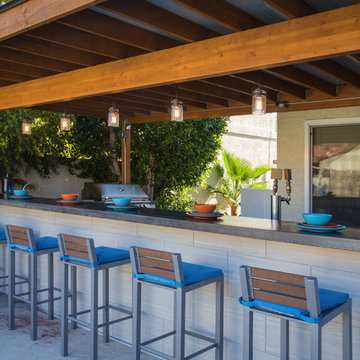
Outdoor Kitchen designed and built by Hochuli Design and Remodeling Team to accommodate a family who enjoys spending most of their time outdoors.
Ryan Wilson
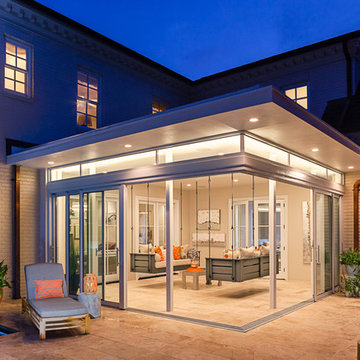
Galie Photography
Foto di un patio o portico tradizionale di medie dimensioni e dietro casa con piastrelle e nessuna copertura
Foto di un patio o portico tradizionale di medie dimensioni e dietro casa con piastrelle e nessuna copertura
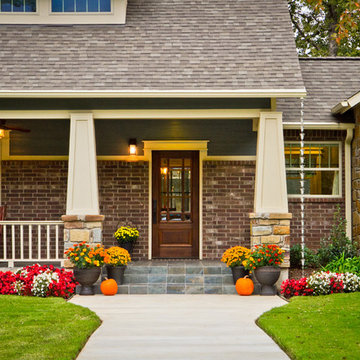
Mr. and Mrs. Page commissioned me to design a home with an open floor plan and an Arts and Crafts design aesthetic. Because the retired couple meant to make this house their "forever home", I incorporated aging-in-place principles. Although the house clocks in at around 2,200 s.f., the massing and siting makes it appear much larger. I minimized circulation space and expressed the interior program through the forms of the exterior. Copious number of windows allow for constant connection to the rural outdoor setting as you move throughout the house.
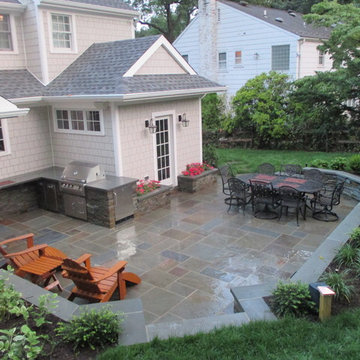
Foto di un patio o portico chic di medie dimensioni e dietro casa con piastrelle e nessuna copertura
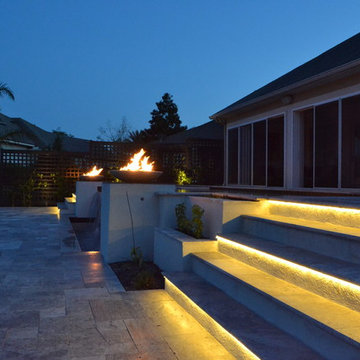
Idee per un patio o portico classico di medie dimensioni e dietro casa con un focolare, piastrelle e nessuna copertura
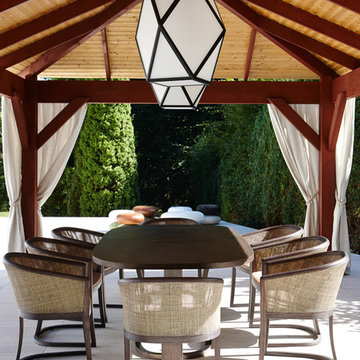
A gazebo creates an indoor/ outdoor space for eating and the organically shaped pebble stools in solid marble and wood
make innovative garden seating that blends naturally with the landscape. The pebble stools are available through Keir Townsend’s Kensington showroom.
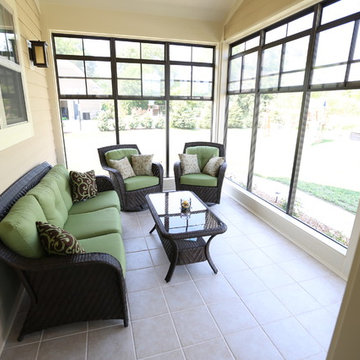
Aspen Homes, Inc.
Ispirazione per un portico classico di medie dimensioni con un portico chiuso, piastrelle e un tetto a sbalzo
Ispirazione per un portico classico di medie dimensioni con un portico chiuso, piastrelle e un tetto a sbalzo
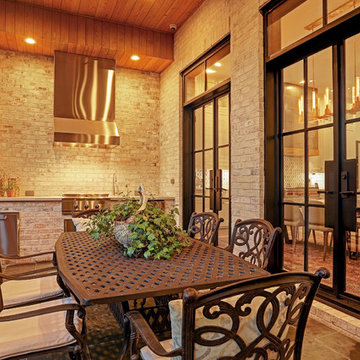
Immagine di un ampio portico chic dietro casa con piastrelle e un tetto a sbalzo
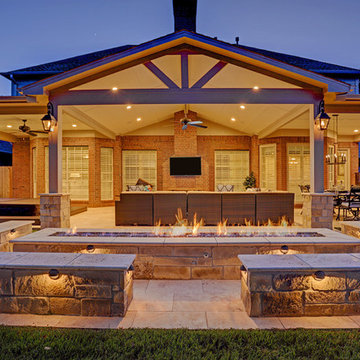
The home had a paver patio with a pergola. They wanted something simple with clean finishes as well as
a Jacuzzi. We removed the old pavers and put down 16 X 24 travertine classic ivory tiles. Tying into the
roof and incorporating the breezeway, we added a 900 SF patio cover. The center section has a vaulted
ceiling and a gable roof. We dropped the Jacuzzi into the ground 2 feet and added composite decking around it.
The fire pit adds a bit of flare to the project – it is 14’6” and has 26 feet of seating around it.
The ceiling finish is hardie that has been painted to match the home with columns and beams that are
also wrapped in hardie and painted with a complementary trim color.
We installed gas lanterns and indirect lighting on the seat wall.
TK IMAGES
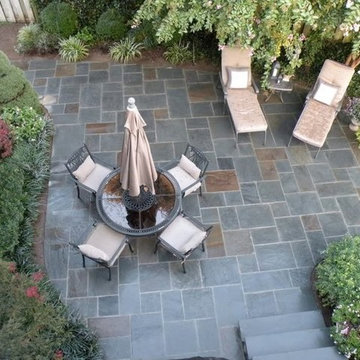
Immagine di un patio o portico chic di medie dimensioni e dietro casa con piastrelle e nessuna copertura
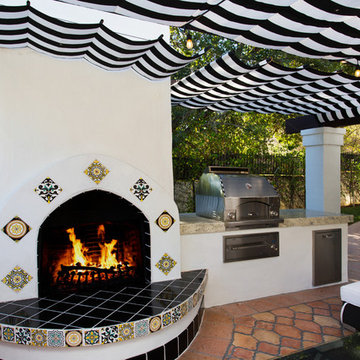
Idee per un grande patio o portico chic dietro casa con piastrelle e un parasole
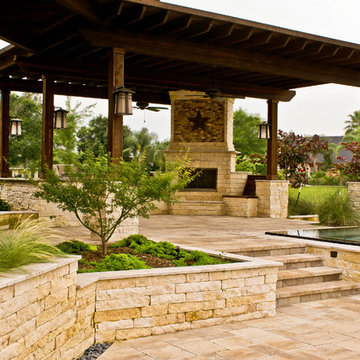
Idee per un ampio patio o portico chic dietro casa con un focolare, piastrelle e nessuna copertura
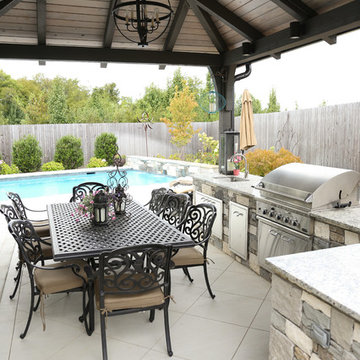
Ispirazione per un grande patio o portico chic dietro casa con piastrelle e un gazebo o capanno
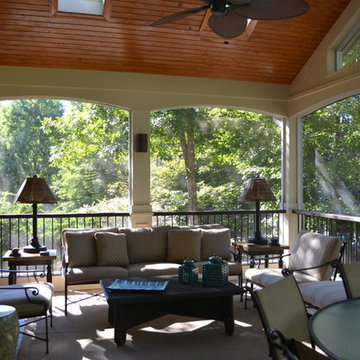
A relaxing, breezy getaway.
Immagine di un grande portico chic dietro casa con piastrelle, un tetto a sbalzo e con illuminazione
Immagine di un grande portico chic dietro casa con piastrelle, un tetto a sbalzo e con illuminazione
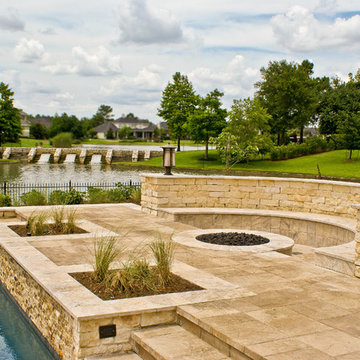
Foto di un ampio patio o portico chic dietro casa con un focolare, piastrelle e nessuna copertura
Patii e Portici classici con piastrelle - Foto e idee
8
