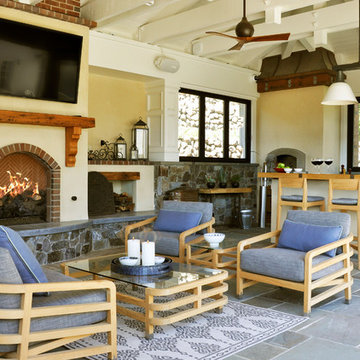Patii e Portici classici con piastrelle - Foto e idee
Filtra anche per:
Budget
Ordina per:Popolari oggi
121 - 140 di 4.199 foto
1 di 3
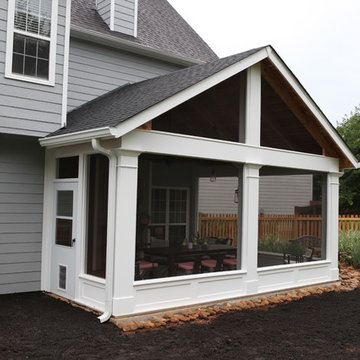
Gable roof screened porch on stamped concrete slab with architectural columns and solid kneewall.
Foto di un portico tradizionale di medie dimensioni con un portico chiuso e piastrelle
Foto di un portico tradizionale di medie dimensioni con un portico chiuso e piastrelle
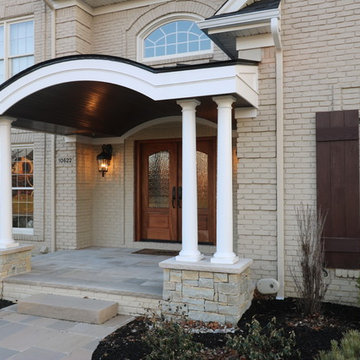
Ispirazione per un piccolo portico tradizionale davanti casa con piastrelle e un tetto a sbalzo
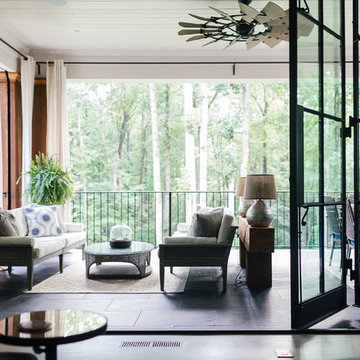
Foto di un grande patio o portico classico dietro casa con piastrelle, un tetto a sbalzo e con illuminazione
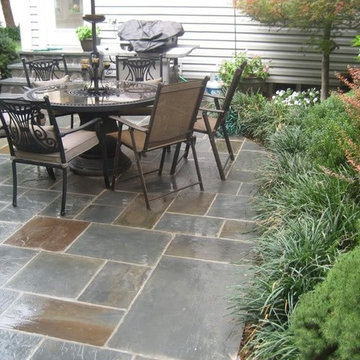
Foto di un patio o portico classico di medie dimensioni e dietro casa con piastrelle e nessuna copertura
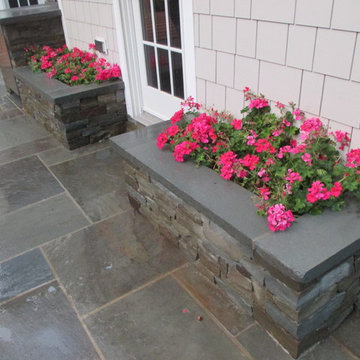
Ispirazione per un patio o portico chic di medie dimensioni e dietro casa con piastrelle e nessuna copertura
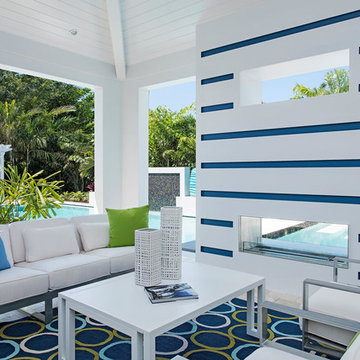
Ispirazione per un patio o portico tradizionale con piastrelle, un tetto a sbalzo e un caminetto
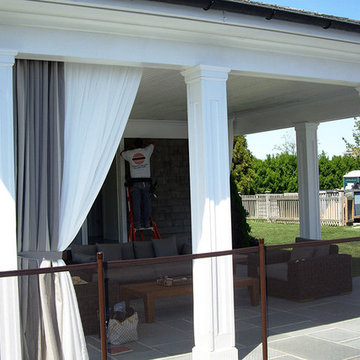
Esempio di un patio o portico chic di medie dimensioni e dietro casa con piastrelle e un tetto a sbalzo
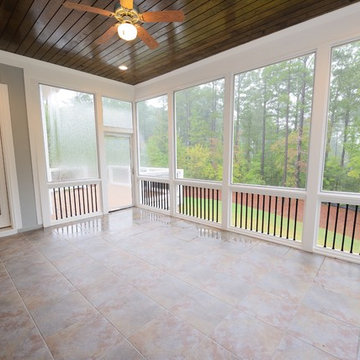
This extra large screen porch is a great place to entertain and enjoy the outdoors. The wood planked ceiling makes for a nice contrast to the tile floor.
Photo: M. Eric Honeycutt
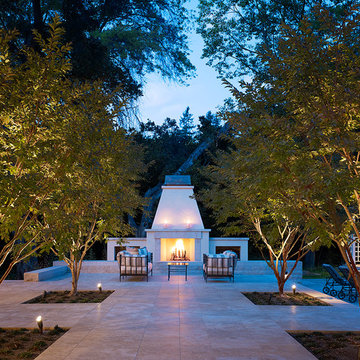
Matthew Millman
Immagine di un patio o portico chic con un focolare e piastrelle
Immagine di un patio o portico chic con un focolare e piastrelle
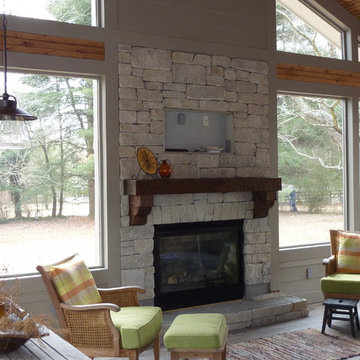
Custom screened porch with tongue and groove ceiling, 12 X 48 porcelain wood plank floor, stone fireplace, rustic mantel, limestone hearth, outdoor fan, outdoor porch furniture, pendant lights, Paint Rockport Gray HC-105 Benjamin Moore.
Location - Brentwood, suburb of Nashville.
Forsythe Home Styling
Forsythe Home Styling
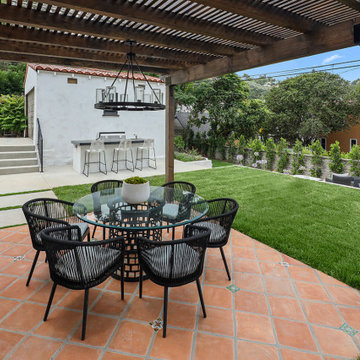
Idee per un patio o portico tradizionale di medie dimensioni e dietro casa con piastrelle e una pergola
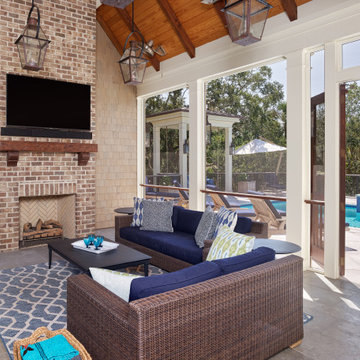
Ispirazione per un grande portico tradizionale dietro casa con un caminetto, un tetto a sbalzo, piastrelle e parapetto in legno
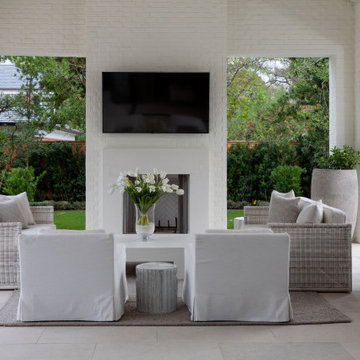
Immagine di un ampio patio o portico tradizionale dietro casa con un caminetto, un tetto a sbalzo e piastrelle
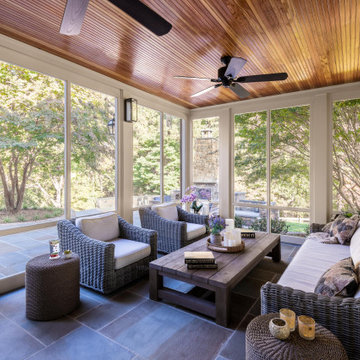
This screened in porch is just off the family room and is a cool place to relax on hot summer days. The porch is the transition space to the outdoor dining space and fireplace.
Photography: Keiana Photography’
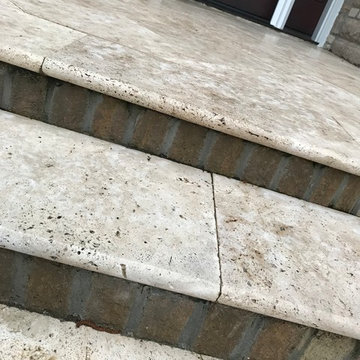
Foto di un portico tradizionale di medie dimensioni e davanti casa con piastrelle
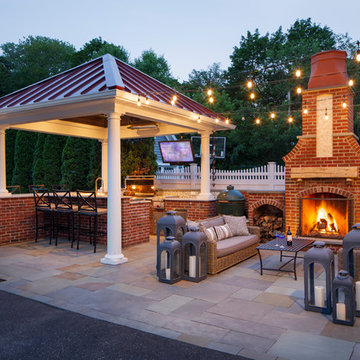
Ispirazione per un grande patio o portico classico dietro casa con piastrelle e un gazebo o capanno
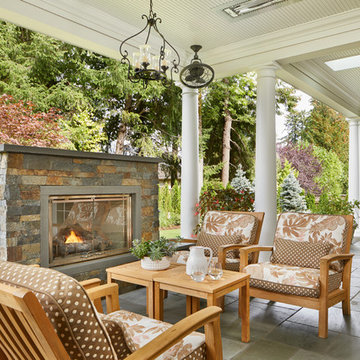
Gelotte Hommas Drivdahl Architecture
www.theartofarchitecture.com
Idee per un patio o portico classico con un caminetto, piastrelle e un tetto a sbalzo
Idee per un patio o portico classico con un caminetto, piastrelle e un tetto a sbalzo
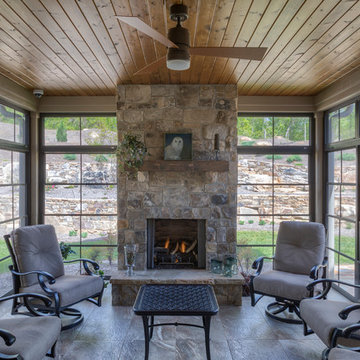
Up on a Hillside, stands a strong and handsome home with many facets and gables. Built to withstand the test of time, the exquisite stone and stylish shakes siding surrounds the exterior and protects the beauty within. The distinguished front door entry with side lights and a transom window stands tall and opens up to high coffered ceilings, a floor to ceiling stone fireplace, stunning glass doors & windows, custom built-ins and an open concept floor plan. The expansive kitchen is graced with a striking leathered granite island, butlers pantry, stainless-steel appliances, fine cabinetry and dining area. Just off the kitchen is an inviting sunroom with a stone fire place and a fantastic EZE Breeze Window System. There is a custom drop-zone built by our team of master carpenters that offers a beautiful point of interest as well as functionality. En suite bathrooms add a sense of luxury to guest bedrooms. The master bedroom has a private sunroom perfect for curling up and reading a book. The luxurious Master Bath exudes tranquility with a large garden tub, custom tile shower, barrel vault ceiling and his & hers granite vanities. The extensively landscaped back yard features tiered rock walls, two gorgeous water features and several spacious outdoor living areas perfect for entertaining friends and enjoying the four seasons of North Carolina.
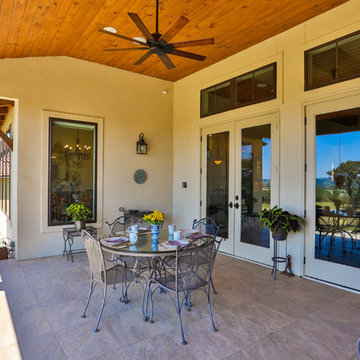
Patio in Hill Country Stone Home. Features tile floor, stained wood ceiling, breakfast area, and sierra pacific windows.
Esempio di un grande patio o portico tradizionale dietro casa con piastrelle e un tetto a sbalzo
Esempio di un grande patio o portico tradizionale dietro casa con piastrelle e un tetto a sbalzo
Patii e Portici classici con piastrelle - Foto e idee
7
