Patii e Portici ampi verdi - Foto e idee
Filtra anche per:
Budget
Ordina per:Popolari oggi
141 - 160 di 1.635 foto
1 di 3
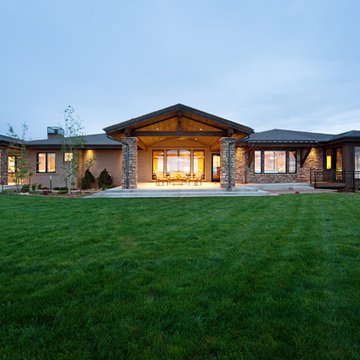
A Brilliant Photo - Agneiszka Wormus
Ispirazione per un ampio patio o portico stile americano dietro casa con lastre di cemento e un tetto a sbalzo
Ispirazione per un ampio patio o portico stile americano dietro casa con lastre di cemento e un tetto a sbalzo
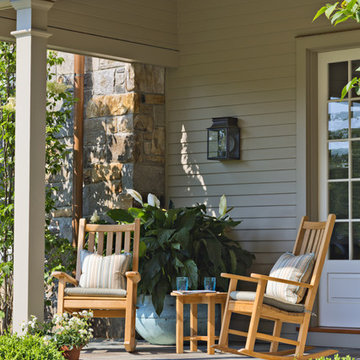
Teak rockers provide a welcome resting spot.
Robert Benson Photography
Immagine di un ampio portico tradizionale davanti casa con un tetto a sbalzo e pavimentazioni in pietra naturale
Immagine di un ampio portico tradizionale davanti casa con un tetto a sbalzo e pavimentazioni in pietra naturale
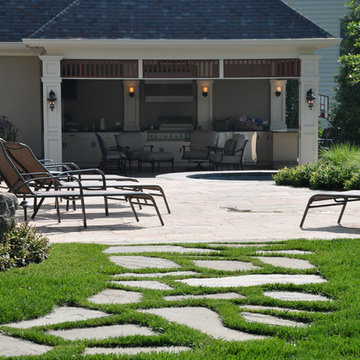
Irregular shaped flagstone stepping stone path leading to expansive pool deck and lanai.
Ispirazione per un ampio patio o portico bohémian
Ispirazione per un ampio patio o portico bohémian
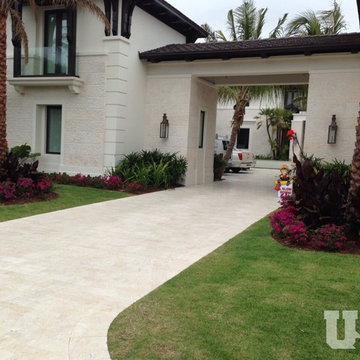
Gorgeous driveway with our 6x12 Pearl Marble Pavers. Very elegant and clean look.
Esempio di un ampio patio o portico minimalista davanti casa con pavimentazioni in pietra naturale
Esempio di un ampio patio o portico minimalista davanti casa con pavimentazioni in pietra naturale
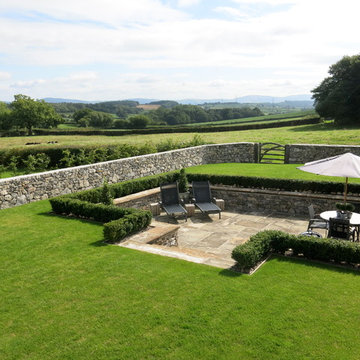
Dry Stone Walled Private Sunken Garden area with Box & Mature Hedging and Naturalising Bulbs. Built in an area which used to be wasteland and a bog on this Llama Development. The sunken area is flagged with Reclaimed 150 year York Stone and the Bull Nosed York Stone tops of the sunken area were off an old Railway Platform. Low LED spots are on the floor of the sunken patio area so as to give low lighting in the early evening.
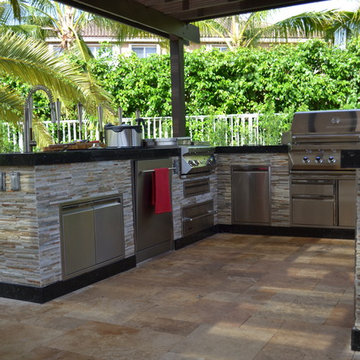
This Featured Project is a complete outdoor renovation in Weston Florida. This project included a Covered free standing wood pergola with a cooling mist irrigation system. The outdoor kitchen in this project was a one level bar design with a granite counter and stone wall finish. All of the appliances featured in this outdoor kitchen are part of the Twin Eagle line.
Some other items that where part of this project included a custom TV lift with Granite and stone wall finish as well as furniture from one of the lines featured at our showroom.
For more information regarding this or any other of our outdoor projects please visit our website at www.luxapatio.com where you may also shop online. You can also visit our showroom located in the Doral Design District ( 3305 NW 79 Ave Miami FL. 33122) or contact us at 305-477-5141.
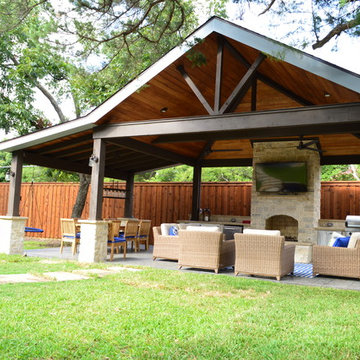
This custom Dallas backyard cabana features a gable with hip roof, as well as an attached shed roof atop the eat-in space. Speaking of space, this cabana boasts separate areas for cooking, eating, and TV viewing and conversation. These homeowners can host outdoor dinner parties, without relying one iota on interior kitchen or dining amenities. The outdoor kitchen area includes a Turtle grill and freezer with stainless steel accessories, such as a towel holder and access panel with drawers. The kitchen is outfitted with extra electrical outlets for added convenience. In addition, the space features a cozy custom stone fireplace.
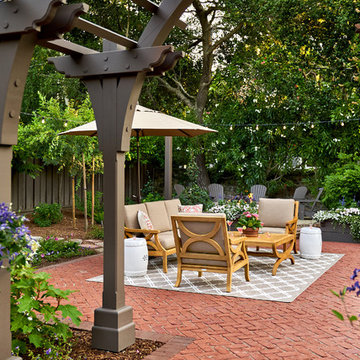
Mark Pinkerton, vi360 Photography
Ispirazione per un ampio patio o portico tradizionale dietro casa con pavimentazioni in mattoni e una pergola
Ispirazione per un ampio patio o portico tradizionale dietro casa con pavimentazioni in mattoni e una pergola
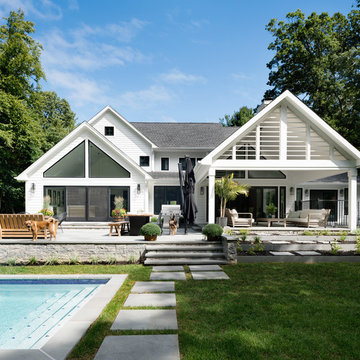
Amanda Kirkpatrick Photography
Ispirazione per un ampio patio o portico stile marino dietro casa con pedane e un tetto a sbalzo
Ispirazione per un ampio patio o portico stile marino dietro casa con pedane e un tetto a sbalzo
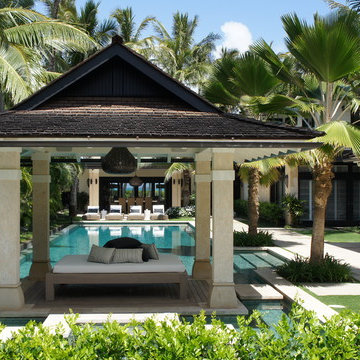
Immagine di un ampio patio o portico tropicale dietro casa con piastrelle e un gazebo o capanno
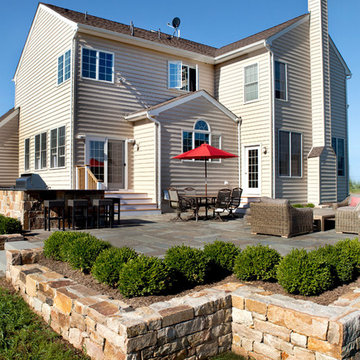
Immagine di un ampio patio o portico chic dietro casa con pavimentazioni in pietra naturale e nessuna copertura
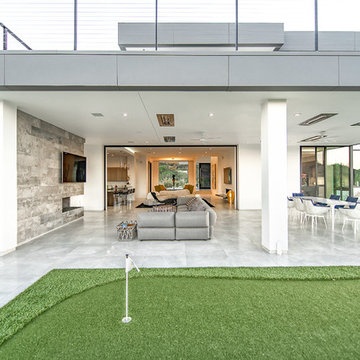
Foto di un ampio patio o portico contemporaneo dietro casa con piastrelle e un tetto a sbalzo
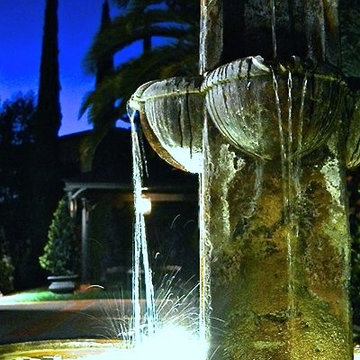
A Tuscan style stone fountain creates a center splash on this large terra-cotta terrace and Conifer Pines set a European backdrop.
Foto di un ampio patio o portico mediterraneo dietro casa con fontane, piastrelle e un gazebo o capanno
Foto di un ampio patio o portico mediterraneo dietro casa con fontane, piastrelle e un gazebo o capanno
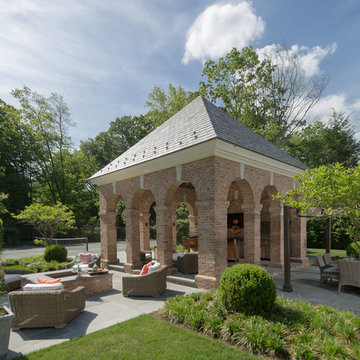
The pavilion is an accessory structure to a stately Georgian home which is rich in character and classical detailing.
Gus Cantavero Photography
Ispirazione per un ampio patio o portico chic dietro casa con un focolare, pavimentazioni in pietra naturale e un gazebo o capanno
Ispirazione per un ampio patio o portico chic dietro casa con un focolare, pavimentazioni in pietra naturale e un gazebo o capanno
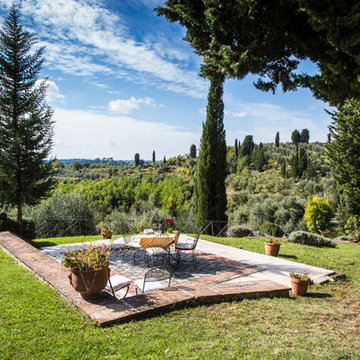
Giuseppe Laiolo
Foto di un ampio patio o portico country con pavimentazioni in mattoni
Foto di un ampio patio o portico country con pavimentazioni in mattoni
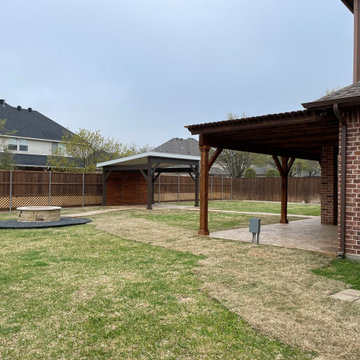
When facing the rear of the home in the backyard, to the right of the pavilion we constructed a stunning custom fire feature. This wood-burning fire pit is built from Oklahoma chopped stone, and a gray luedersstone top, along with two stain and stamp pathways that match the patio floor of the covered patio/pergola area just off the back of the house. To add visual interest and greater functionality to this area, we used black crushed rock around the fire pit to finish it off.
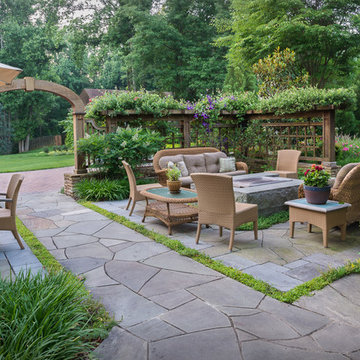
The front yard's entertaining and dining spaces, including a beautiful granite fire pit, are screened from the street by freestanding stone walls topped with custom-designed open-panel latitice work
Designed by H. Paul Davis Landscape Architects.
.©Melissa Clark Photography. All rights reserved.
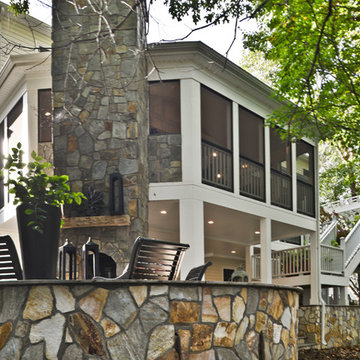
Stunning Outdoor Remodel in the heart of Kingstown, Alexandria, VA 22310.
Michael Nash Design Build & Homes created a new stunning screen porch with dramatic color tones, a rustic country style furniture setting, a new fireplace, and entertainment space for large sporting event or family gatherings.
The old window from the dining room was converted into French doors to allow better flow in and out of home. Wood looking porcelain tile compliments the stone wall of the fireplace. A double stacked fireplace was installed with a ventless stainless unit inside of screen porch and wood burning fireplace just below in the stoned patio area. A big screen TV was mounted over the mantel.
Beaded panel ceiling covered the tall cathedral ceiling, lots of lights, craftsman style ceiling fan and hanging lights complimenting the wicked furniture has set this screen porch area above any project in its class.
Just outside of the screen area is the Trex covered deck with a pergola given them a grilling and outdoor seating space. Through a set of wrapped around staircase the upper deck now is connected with the magnificent Lower patio area. All covered in flagstone and stone retaining wall, shows the outdoor entertaining option in the lower level just outside of the basement French doors. Hanging out in this relaxing porch the family and friends enjoy the stunning view of their wooded backyard.
The ambiance of this screen porch area is just stunning.
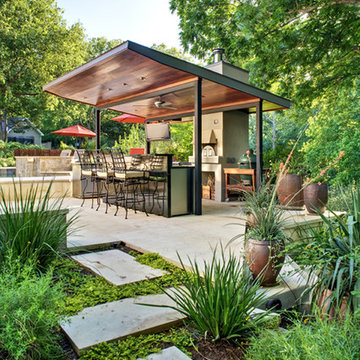
Atelier Wong
Foto di un ampio patio o portico design dietro casa con pavimentazioni in pietra naturale e un gazebo o capanno
Foto di un ampio patio o portico design dietro casa con pavimentazioni in pietra naturale e un gazebo o capanno
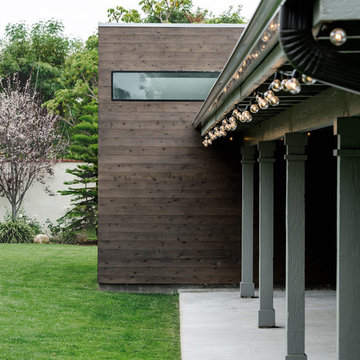
a clerestory window at the master bath extension creates a termination point for the long rear patio, and allows for a private patio at the master bedroom beyond.
photo by jimmy cheng photography
Patii e Portici ampi verdi - Foto e idee
8