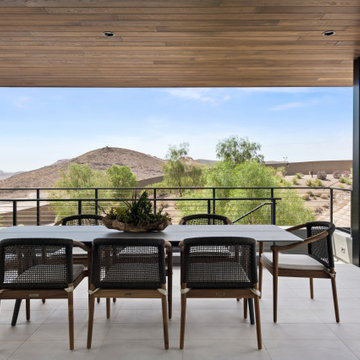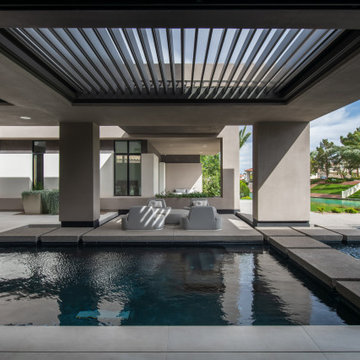Patii e Portici ampi verdi - Foto e idee
Filtra anche per:
Budget
Ordina per:Popolari oggi
61 - 80 di 1.635 foto
1 di 3
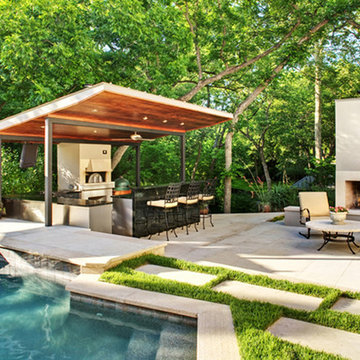
Atelier Wong
Immagine di un ampio patio o portico design dietro casa con pavimentazioni in pietra naturale e un gazebo o capanno
Immagine di un ampio patio o portico design dietro casa con pavimentazioni in pietra naturale e un gazebo o capanno
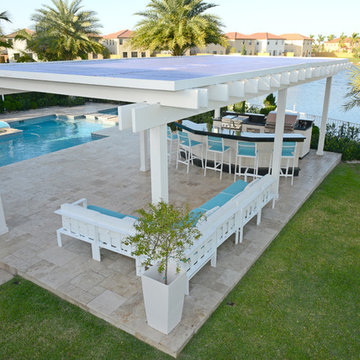
The straight corners on all the finishes to the Black Galaxy Granite and white stone on the walls makes this luxuries Island into a modern design. This Outdoor Kitchen and Pergola was completed in 2012 in the Doral area of South Florida.
For more information regarding this or any other of our outdoor projects please visit our website at www.luxapatio.com where you may also shop online. You can also visit our showroom located in the Doral Design District ( 3305 NW 79 Ave Miami FL. 33122) or contact us at 305-477-5141.
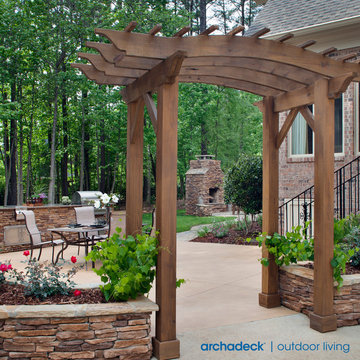
This pergola style arbor is the perfect entree to the outdoor fireplace on this expansive outdoor living area. With stacked stone retaining walls to match the stacked stone outdoor fireplace and outdoor kitchen the effect is completely gorgeous. With masculine wrapped posts on the arbor and ornate curves on the arbor roof, the natural feel of this curved patio is carried on throughout the space. The stained concrete patio is enhanced with just the right shade of stain. Follow the meandering pathway back to the outdoor fireplace to finish the evening curled up by a gorgeous warm fire.
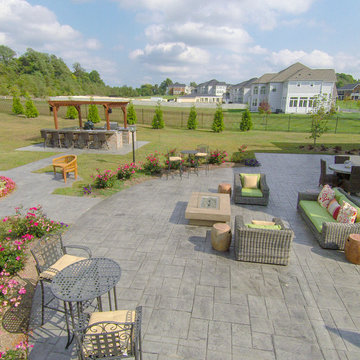
Photo by Matchbook Productions - back yard patio and walkway using stamped concrete in vermont slate pattern with a cool gray and dark charcoal color; outdoor kitchen and wood pergola; fountain; great entertainment space
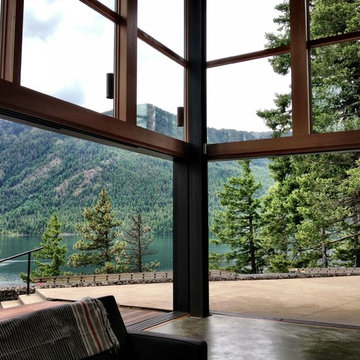
Ispirazione per un ampio patio o portico design dietro casa con lastre di cemento e nessuna copertura
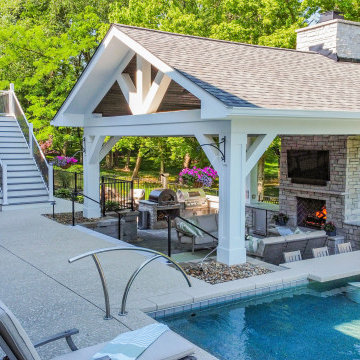
A extravagant pool side outdoor room with a fireplace, outdoor kitchen, swim-up bar, Infratech heaters, cedar tongue and groove ceiling with a custom stain, and Universal Motions Retractable screens.
This project also includes a beautiful Trex Open deck with an underdeck area.
The outdoor kitchen includes:
- A FireMagic grill
- Fire Magic Cabinets and Drawers
- An Alfa pizza oven
- Two Blaze under counter refrigerators
- Granite countertops
- All finished in stone to match the fireplace
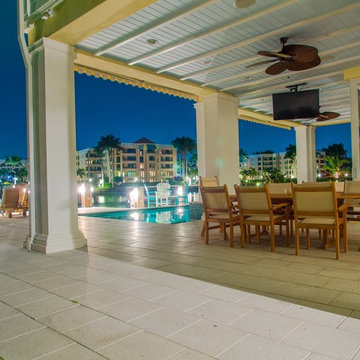
Beautiful patio overlooking the Intracoastal in this Key West styled home. The ceiling is painted sky blue to keep with tradition.
Foto di un ampio patio o portico tropicale dietro casa con pavimentazioni in cemento e un parasole
Foto di un ampio patio o portico tropicale dietro casa con pavimentazioni in cemento e un parasole
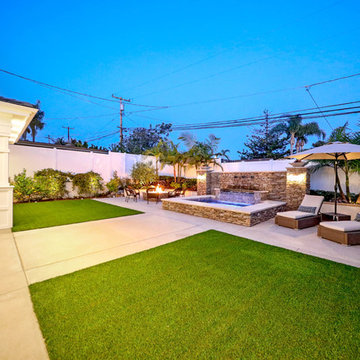
Idee per un ampio patio o portico tradizionale dietro casa con un focolare, graniglia di granito e nessuna copertura
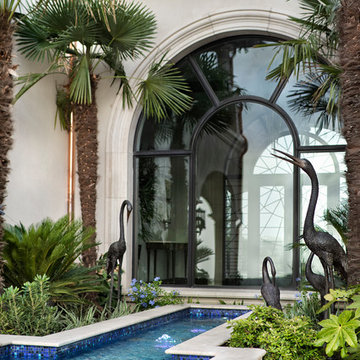
Idee per un ampio patio o portico tradizionale dietro casa con fontane e un tetto a sbalzo
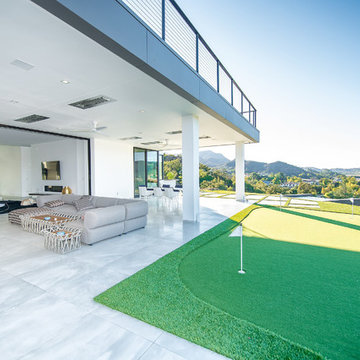
Esempio di un ampio patio o portico minimal dietro casa con piastrelle e un tetto a sbalzo
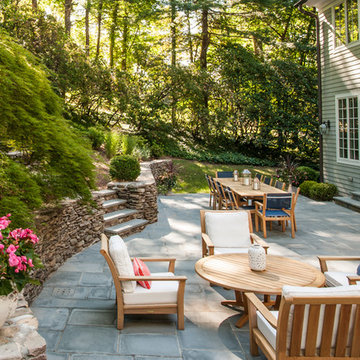
Foto di un ampio patio o portico tradizionale dietro casa con un focolare e nessuna copertura
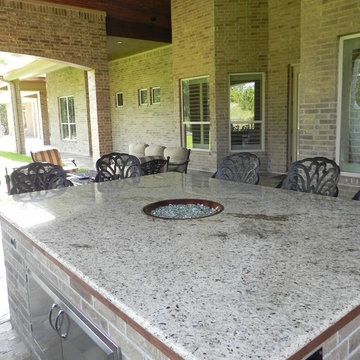
Idee per un ampio patio o portico rustico dietro casa con pavimentazioni in pietra naturale e un tetto a sbalzo
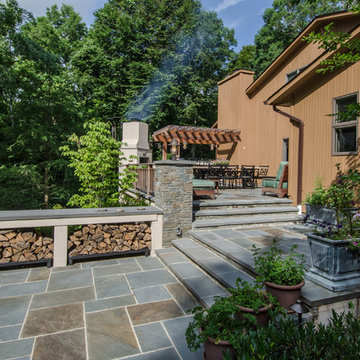
Convenient yet elegant wood storage within this multi- level outdoor living space.
Foto di un ampio patio o portico stile americano dietro casa con un focolare, pavimentazioni in pietra naturale e una pergola
Foto di un ampio patio o portico stile americano dietro casa con un focolare, pavimentazioni in pietra naturale e una pergola
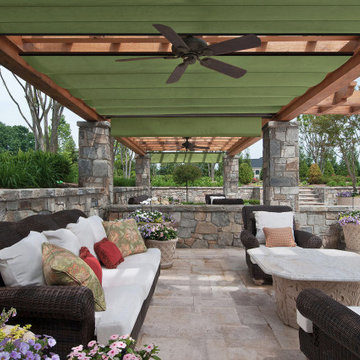
McHale Landscape Design partnered with ShadeFX for this Fairfax County makeover. Seven 12′ x 12′ retractable canopies were specified to cover multiple spaces along the custom pergola. Made out of Sunbrella Gingko fabric, the canopies were installed in a kissing orientation to allow for the ceiling fans.
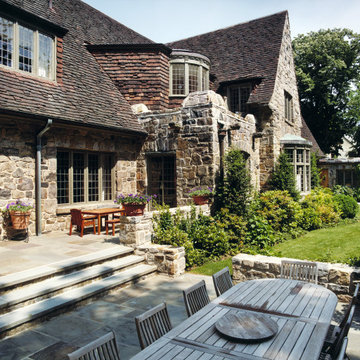
Family space in the backyard
Foto di un ampio patio o portico dietro casa con pavimentazioni in pietra naturale
Foto di un ampio patio o portico dietro casa con pavimentazioni in pietra naturale
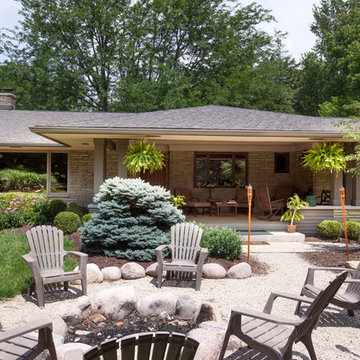
View from front yard to front porch. Deep, wide, concrete porch and pea gravel walkway to stone firept; perfect for entertaining family and friends.
Idee per un ampio portico stile americano davanti casa con un focolare, lastre di cemento e un tetto a sbalzo
Idee per un ampio portico stile americano davanti casa con un focolare, lastre di cemento e un tetto a sbalzo
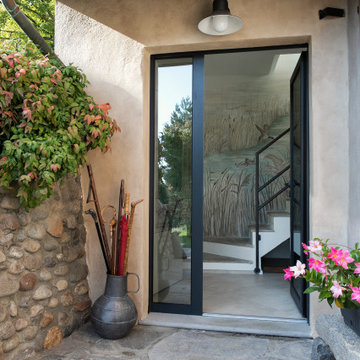
All’ingresso della Casa di Campagna, ho utilizzato una delle tecniche pittoriche utilizzata in questo intervento è la velatura, che tramite l’applicazione di strati pittorici pigmentati semi trasparenti, ha conferito all’edificio un carattere estetico di pregio ed un effetto antichizzato, ardentemente desiderato della comittenza.
Da un progetto di recupero dell’ Arch. Valeria Sangalli Gariboldi,
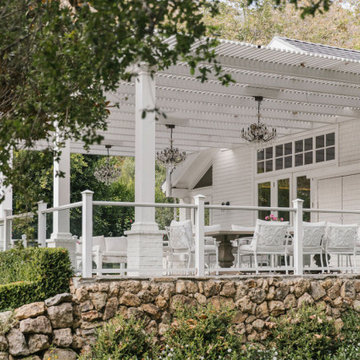
Patio, Modern french farmhouse. Light and airy. Garden Retreat by Burdge Architects in Malibu, California.
Immagine di un ampio patio o portico country nel cortile laterale con una pergola
Immagine di un ampio patio o portico country nel cortile laterale con una pergola
Patii e Portici ampi verdi - Foto e idee
4
