Patii e Portici ampi - Foto e idee
Filtra anche per:
Budget
Ordina per:Popolari oggi
141 - 160 di 2.189 foto
1 di 3
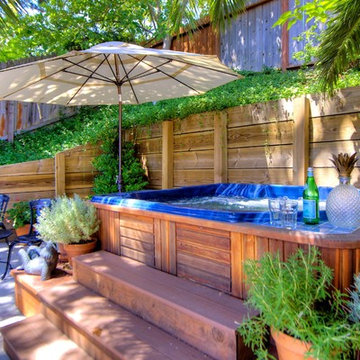
The large hot tub enjoys valley views and is tucked cozily into the hillside.
Esempio di un ampio patio o portico american style dietro casa con fontane, piastrelle e un gazebo o capanno
Esempio di un ampio patio o portico american style dietro casa con fontane, piastrelle e un gazebo o capanno
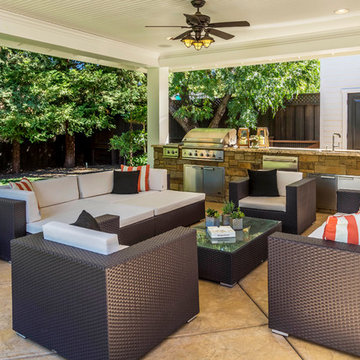
Great outdoor space with BBQ and sink. LED TV for watching the game and relaxing.
Ispirazione per un ampio patio o portico chic
Ispirazione per un ampio patio o portico chic
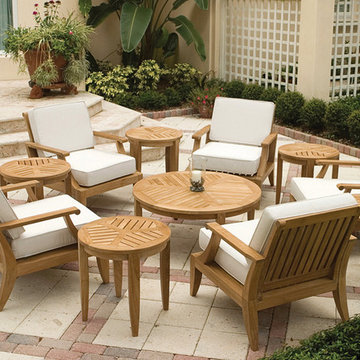
With the deep plush cushions of the lounge chairs and their harmony with the coffee and side tables, this set allows you to create a number of arrangements in any space. Perfect for unwinding after dinner, or chatting with loved ones over cocktails. The Laguna Collection has been designed with generous proportions and attention to detail, allowing all pieces to blend well with both traditional and modern styles.
The Laguna 11 pc Teak Lounge Set features:
-5 Laguna Lounge Chairs, 1 Coffee Table, and 5 Side Tables.
-Cushions made with Quick Dry Foam® core and 100% solution dyed Sunbrella fabrics.
Crafted with SVLK Certified Grade A Teak harvested from sustainable plantations in Indonesia. Every piece is precision manufactured to standard specifications for commercial and residential use. Optional Teak Finishes available.
Sizes:
Chair - 33"H back x 33.94" Deep x 30.32" Wide
End Table - 22"L x 22"W x 11.81"H
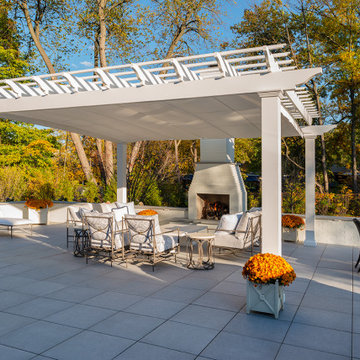
Expansive patio design with an outdoor kitchen. Plenty of room for the band to setup and guests to gather in the custom designed and built patio, outdoor kitchen and pergola.
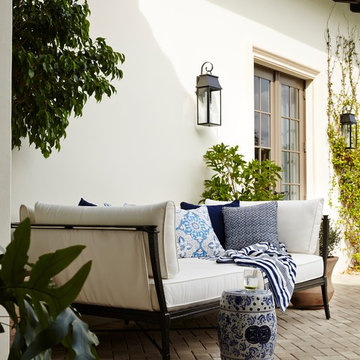
An outdoor daybed is perfect for lounging by the pool in this Naples Florida vacation home. Cozy up to the blue and white pillows with a cold drink on the garden stool and get some rays. Project featured in House Beautiful & Florida Design.
Interiors & Styling by Summer Thornton.
Imagery by Brantley Photography.
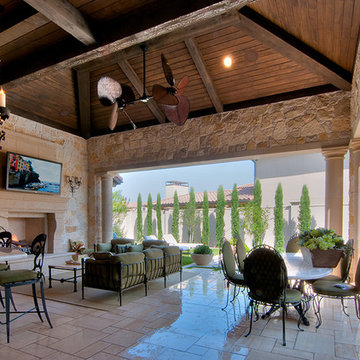
The home has a large Cabana complete with outdoor kitchen, vaulted ceiling, exposed beams, cast stone fireplace, uniquely engineered cast stone columns and entrances with limestone floors.
The clients worked with the collaborative efforts of builders Ron and Fred Parker, architect Don Wheaton, interior designer Robin Froesche, and landscaping by Marcus Bowen landscape to create this incredible home.
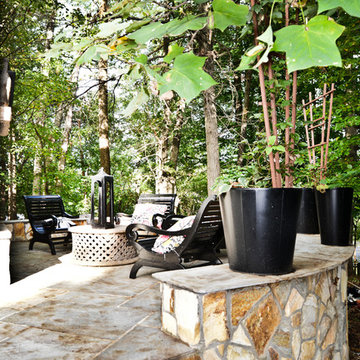
Stunning Outdoor Remodel in the heart of Kingstown, Alexandria, VA 22310.
Michael Nash Design Build & Homes created a new stunning screen porch with dramatic color tones, a rustic country style furniture setting, a new fireplace, and entertainment space for large sporting event or family gatherings.
The old window from the dining room was converted into French doors to allow better flow in and out of home. Wood looking porcelain tile compliments the stone wall of the fireplace. A double stacked fireplace was installed with a ventless stainless unit inside of screen porch and wood burning fireplace just below in the stoned patio area. A big screen TV was mounted over the mantel.
Beaded panel ceiling covered the tall cathedral ceiling, lots of lights, craftsman style ceiling fan and hanging lights complimenting the wicked furniture has set this screen porch area above any project in its class.
Just outside of the screen area is the Trex covered deck with a pergola given them a grilling and outdoor seating space. Through a set of wrapped around staircase the upper deck now is connected with the magnificent Lower patio area. All covered in flagstone and stone retaining wall, shows the outdoor entertaining option in the lower level just outside of the basement French doors. Hanging out in this relaxing porch the family and friends enjoy the stunning view of their wooded backyard.
The ambiance of this screen porch area is just stunning.
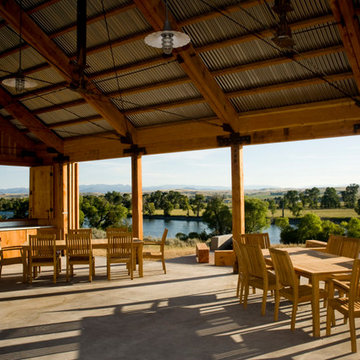
Lynn Donaldson
Immagine di un ampio patio o portico rustico dietro casa con pavimentazioni in cemento e un gazebo o capanno
Immagine di un ampio patio o portico rustico dietro casa con pavimentazioni in cemento e un gazebo o capanno
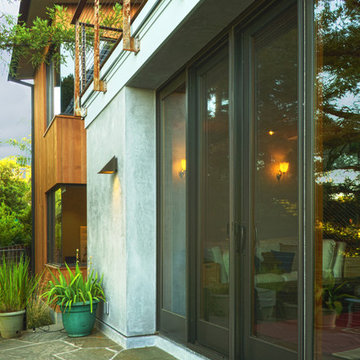
Kaplan Architects, AIA
Location: Redwood City , CA, USA
Rear family room terrace with tall siding doors. Notice the deck and deck railing above.
Foto di un ampio patio o portico moderno dietro casa con pavimentazioni in pietra naturale e nessuna copertura
Foto di un ampio patio o portico moderno dietro casa con pavimentazioni in pietra naturale e nessuna copertura
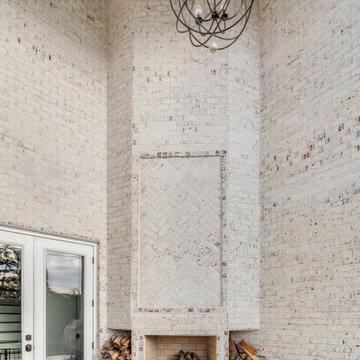
Beautiful dream home featuring Bradford Hall Tudor brick using Holcim White S mortar.
Foto di un ampio patio o portico chic dietro casa con un caminetto, lastre di cemento e un tetto a sbalzo
Foto di un ampio patio o portico chic dietro casa con un caminetto, lastre di cemento e un tetto a sbalzo
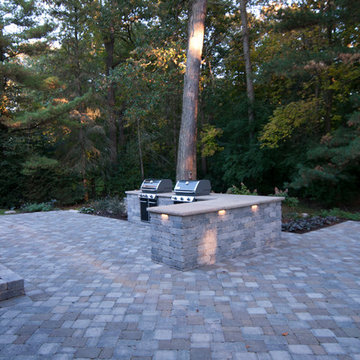
Dan Rudnicki
Ispirazione per un ampio patio o portico tradizionale dietro casa con pavimentazioni in cemento e nessuna copertura
Ispirazione per un ampio patio o portico tradizionale dietro casa con pavimentazioni in cemento e nessuna copertura
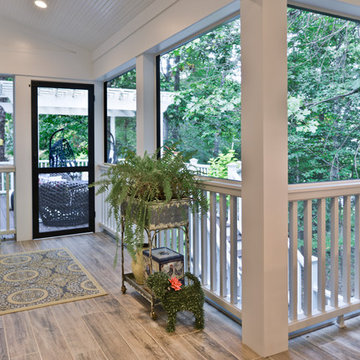
Stunning Outdoor Remodel in the heart of Kingstown, Alexandria, VA 22310.
Michael Nash Design Build & Homes created a new stunning screen porch with dramatic color tones, a rustic country style furniture setting, a new fireplace, and entertainment space for large sporting event or family gatherings.
The old window from the dining room was converted into French doors to allow better flow in and out of home. Wood looking porcelain tile compliments the stone wall of the fireplace. A double stacked fireplace was installed with a ventless stainless unit inside of screen porch and wood burning fireplace just below in the stoned patio area. A big screen TV was mounted over the mantel.
Beaded panel ceiling covered the tall cathedral ceiling, lots of lights, craftsman style ceiling fan and hanging lights complimenting the wicked furniture has set this screen porch area above any project in its class.
Just outside of the screen area is the Trex covered deck with a pergola given them a grilling and outdoor seating space. Through a set of wrapped around staircase the upper deck now is connected with the magnificent Lower patio area. All covered in flagstone and stone retaining wall, shows the outdoor entertaining option in the lower level just outside of the basement French doors. Hanging out in this relaxing porch the family and friends enjoy the stunning view of their wooded backyard.
The ambiance of this screen porch area is just stunning.
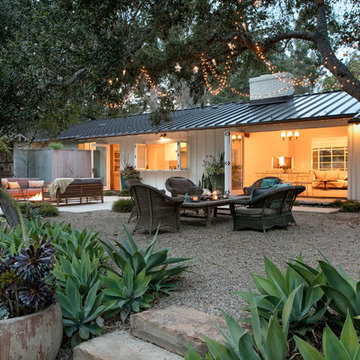
Wonderful outdoor entertaining areas. Wood custom made dining table and wicker seating area as well as couches around a outdoor fire pit.......Santa Barbara is know for it's amazing outdoor living
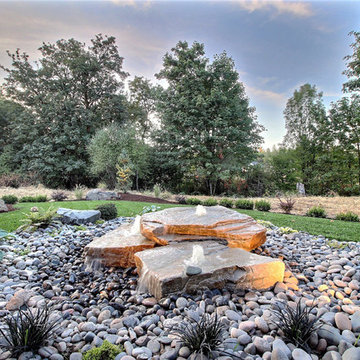
Paint by Sherwin Williams
Body Color - Backdrop - SW 7025
Trim Color - Worldly Gray - SW 7043
Exterior Stone by Eldorado Stone
Stone Product Stacked Stone in Nantucket
Doors by Western Pacific Building Materials
Windows by Milgard Windows & Doors
Window Product Style Line® Series
Window Supplier Troyco - Window & Door
Lighting by Destination Lighting
Garage Doors by NW Door
LAP Siding by James Hardie USA
Construction Supplies via PROBuild
Landscaping by GRO Outdoor Living
Customized & Built by Cascade West Development
Photography by ExposioHDR Portland
Original Plans by Alan Mascord Design Associates
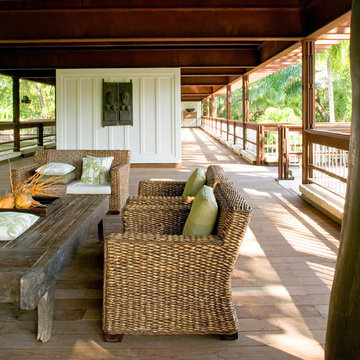
Rusted steel beams and weathered ipe wood are the principal materials of this second-floor terrace. Woven banana-leaf seating and teak tables were hand selected in Bali.
Photography © [STRANG] Architecture + Claudia Uribe Touri
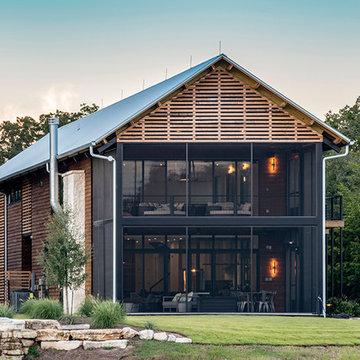
Photo: Marcel Erminy
Ispirazione per un ampio portico moderno dietro casa con un portico chiuso, lastre di cemento e un tetto a sbalzo
Ispirazione per un ampio portico moderno dietro casa con un portico chiuso, lastre di cemento e un tetto a sbalzo
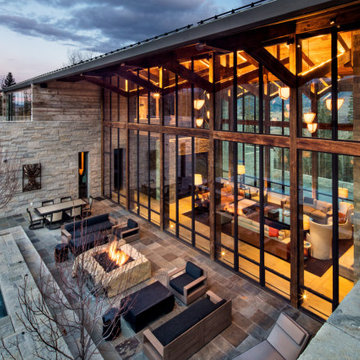
Expansive thermally broken two story steel window wall for a home in Telluride, Colorado.
Foto di un ampio patio o portico classico
Foto di un ampio patio o portico classico
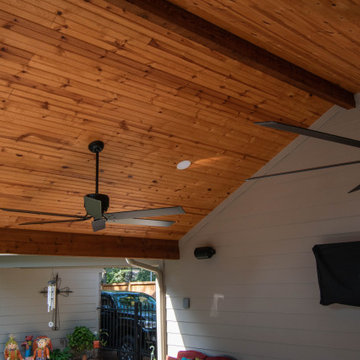
This project started as a full re-side with smooth Hardie plank, a full re-paint using Sherwin Williams Emerald paint, a 17'x21' patio cover and a massive outdoor kitchen. Once under way we added all new 6" gutters and replacing the roofing on the entire first floor. If you were wondering we kept the original exposed aggregate pavement and poured a new foundation for the kitchen and posts.
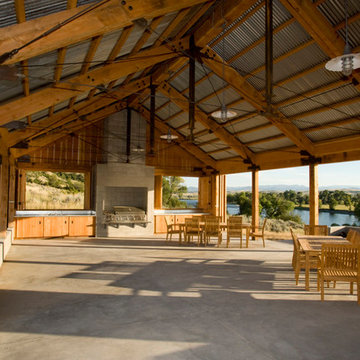
Lynn Donaldson
Idee per un ampio patio o portico stile rurale dietro casa con pavimentazioni in cemento e un gazebo o capanno
Idee per un ampio patio o portico stile rurale dietro casa con pavimentazioni in cemento e un gazebo o capanno
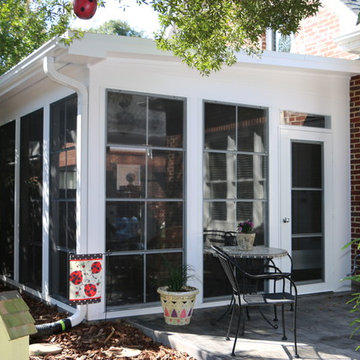
David Tyson Design and photos
Four season porch with Eze- Breeze window and door system, stamped concrete flooring, gas fireplace with stone veneer.
Idee per un ampio portico classico dietro casa con un portico chiuso, cemento stampato e un tetto a sbalzo
Idee per un ampio portico classico dietro casa con un portico chiuso, cemento stampato e un tetto a sbalzo
Patii e Portici ampi - Foto e idee
8