Patii e Portici ampi - Foto e idee
Filtra anche per:
Budget
Ordina per:Popolari oggi
121 - 140 di 2.189 foto
1 di 3
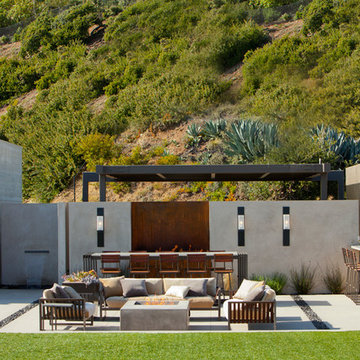
A white boardform feature wall ground the home and outdoor area. A minimalist water feature, ribbon fire feature and concrete fire table provide alluring natural elements to congregate around. The concrete and metal bar height allows the guests to gaze above the sofa seating and out to the ocean.
Photo Credit: John Ellis
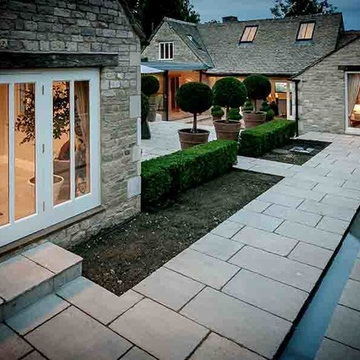
This extensive Cotswold stone style patio features 270 square metres of Raj Beige limestone flagstones. Designers, Rixon Architects, have made clever use of child friendly water features and planting to create different areas within the garden.
Photographed by Tony Mitchell, facestudios.net
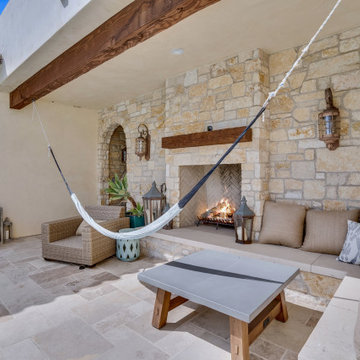
"About this Home: Welcome to a masterpiece of architectural transformation, where timeless elegance meets contemporary luxury. The Spanish-inspired design is meticulously crafted to redefine the concept of sophisticated living. Beyond its private gates lies a 5.41-acre estate that effortlessly marries traditional charm with modern amenities. The crowning jewel of this remodel is the glass-ceiling room, a stunning addition that transforms the exterior patio into an enchanting space for al fresco dining and entertaining. Bathed in natural light, this room becomes a seamless extension of the living space, blurring the lines between indoors and outdoors. Picture languid summer evenings spent surrounded by the beauty of nature, enveloped in the warmth of meticulously designed spaces. Boasting a total of 6 bedrooms and 8 bathrooms, this residence offers an abundance of space for both privacy and communal gatherings. The sprawling grounds include a pool, tennis court, and a greenhouse, adding layers of leisure and recreation to the lifestyle this home affords. Each corner of the property has been thoughtfully curated to evoke a sense of tranquility and sophistication, creating an oasis where one can escape the hustle and bustle of everyday life.
Distinctive Domain is a member of the Certified Luxury Builders Network.
Certified Luxury Builders is a network of leading custom home builders and luxury home and condo remodelers who create 5-Star experiences for luxury home and condo owners from New York to Los Angeles and Boston to Naples.
As a Certified Luxury Builder, Distinctive Domain is proud to feature photos of select projects from our members around the country to inspire you with design ideas. Please feel free to contact the specific Certified Luxury Builder with any questions or inquiries you may have about their projects. Please visit www.CLBNetwork.com for a directory of CLB members featured on Houzz and their contact information."
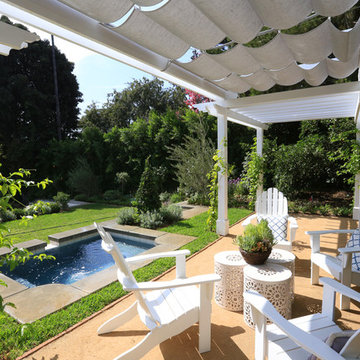
Foto di un ampio patio o portico chic dietro casa con fontane, pavimentazioni in cemento e una pergola
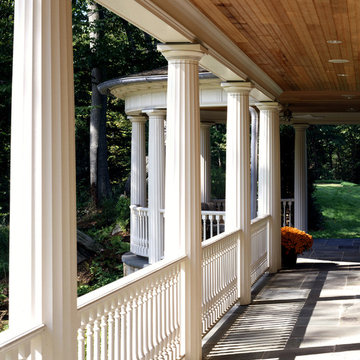
The house is located in Conyers Farm, a residential development, known for its’ grand estates and polo fields. Although the site is just over 10 acres, due to wetlands and conservation areas only 3 acres adjacent to Upper Cross Road could be developed for the house. These restrictions, along with building setbacks led to the linear planning of the house. To maintain a larger back yard, the garage wing was ‘cranked’ towards the street. The bent wing hinged at the three-story turret, reinforces the rambling character and suggests a sense of enclosure around the entry drive court.
Designed in the tradition of late nineteenth-century American country houses. The house has a variety of living spaces, each distinct in shape and orientation. Porches with Greek Doric columns, relaxed plan, juxtaposed masses and shingle-style exterior details all contribute to the elegant “country house” character.
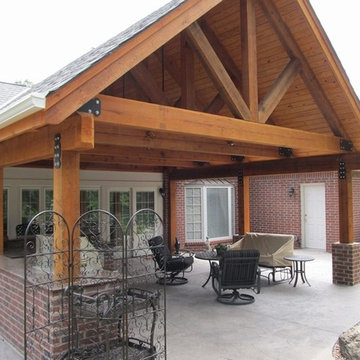
Foto di un ampio portico tradizionale dietro casa con lastre di cemento e un tetto a sbalzo
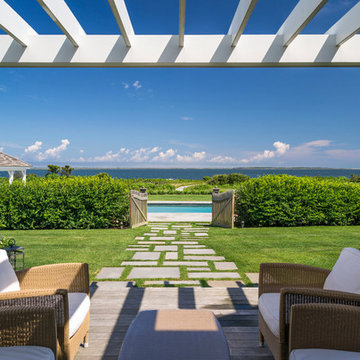
Located in one on the country’s most desirable vacation destinations, this vacation home blends seamlessly into the natural landscape of this unique location. The property includes a crushed stone entry drive with cobble accents, guest house, tennis court, swimming pool with stone deck, pool house with exterior fireplace for those cool summer eves, putting green, lush gardens, and a meandering boardwalk access through the dunes to the beautiful sandy beach.
Photography: Richard Mandelkorn Photography
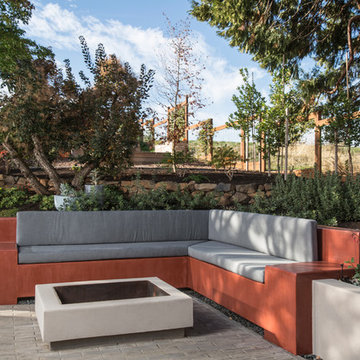
After completing an interior remodel for this mid-century home in the South Salem hills, we revived the old, rundown backyard and transformed it into an outdoor living room that reflects the openness of the new interior living space. We tied the outside and inside together to create a cohesive connection between the two. The yard was spread out with multiple elevations and tiers, which we used to create “outdoor rooms” with separate seating, eating and gardening areas that flowed seamlessly from one to another. We installed a fire pit in the seating area; built-in pizza oven, wok and bar-b-que in the outdoor kitchen; and a soaking tub on the lower deck. The concrete dining table doubled as a ping-pong table and required a boom truck to lift the pieces over the house and into the backyard. The result is an outdoor sanctuary the homeowners can effortlessly enjoy year-round.
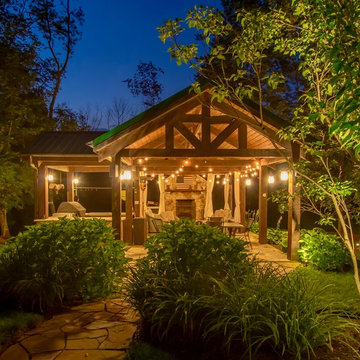
Esempio di un ampio patio o portico stile rurale dietro casa con pavimentazioni in pietra naturale e un tetto a sbalzo
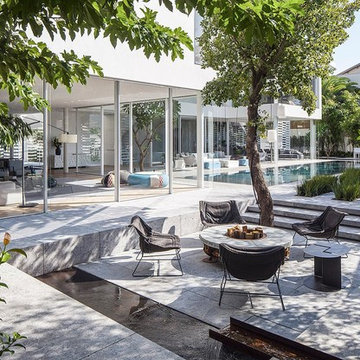
Large format porcelain tiles for external use including steps and risers
Foto di un ampio patio o portico minimal dietro casa con nessuna copertura, un focolare e piastrelle
Foto di un ampio patio o portico minimal dietro casa con nessuna copertura, un focolare e piastrelle
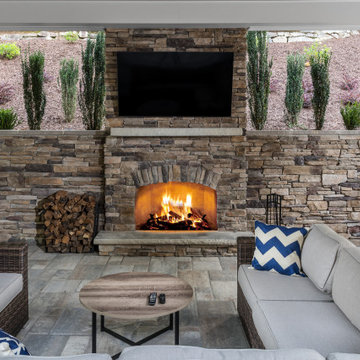
This North Buckhead project included refinishing the pool, adding a spa, and replacing the surround, stairs and existing gazebo. We used the gazebo space to create an outdoor kitchen and lounge pavilion, and we added a putting green.T he style combines the sophistication of the large Buckhead home with it’s beautiful woodsy surroundings. Stone is prominent throughout the pavilion/gazebo, adding a bit of rustic style. The vaulted ceiling is composed of rich cedar boards and contains plenty of lights that can be adjusted for the mood.
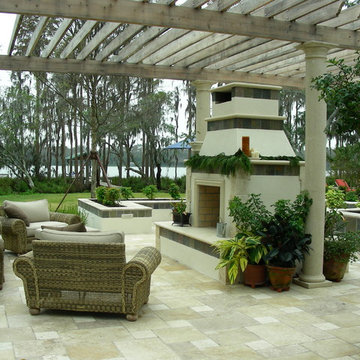
Immagine di un ampio patio o portico mediterraneo dietro casa con un caminetto, pavimentazioni in pietra naturale e una pergola
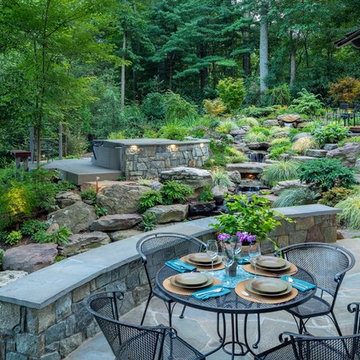
Middle Dinning Terrace over looking waterfall course and larger lower waterfall and Koi pool.
Photos: Roger Foley
Ispirazione per un ampio patio o portico chic dietro casa con pavimentazioni in pietra naturale e nessuna copertura
Ispirazione per un ampio patio o portico chic dietro casa con pavimentazioni in pietra naturale e nessuna copertura
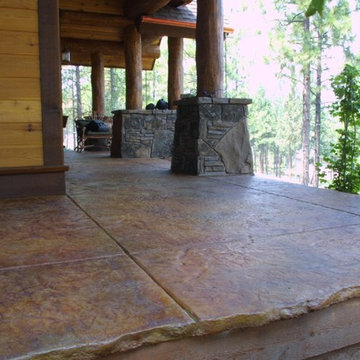
Idee per un ampio portico stile rurale dietro casa con un tetto a sbalzo e cemento stampato
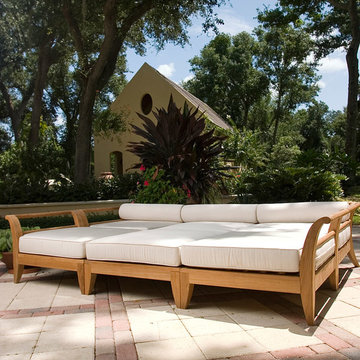
Exclusively designed for Westminster with its distinctive sweeping lines and architecturally low profile frame, the Aman Dais collection can be arranged into many different configurations to suit any function or style. With this unique set, a daybed oasis can be created, or it can be arranged into separate daybeds and loveseats with the end and corner sectionals. The ottoman/fill sectional can be used as a bench, footrest, or to extend any configuration.
The Aman Dais 6 pc Teak Daybed features:
3 Aman Dais End Sectionals, 2 Aman Dais Corner Sectionals and 1 Ottoman/Fill Sectional.
Cushions and bolster pillows included for the corner sectionals, end sectionals, and fill sectional. Made with Quick Dry Foam® core and 100% solution dyed Sunbrella fabrics.
Crafted with SVLK Certified 100% Grade A Teak harvested from sustainable plantations in Indonesia. Every piece is precision manufactured to standard specifications for commercial and residential use. Optional Teak Finishes available.
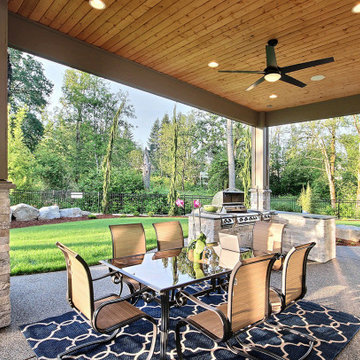
This Modern Multi-Level Home Boasts Master & Guest Suites on The Main Level + Den + Entertainment Room + Exercise Room with 2 Suites Upstairs as Well as Blended Indoor/Outdoor Living with 14ft Tall Coffered Box Beam Ceilings!
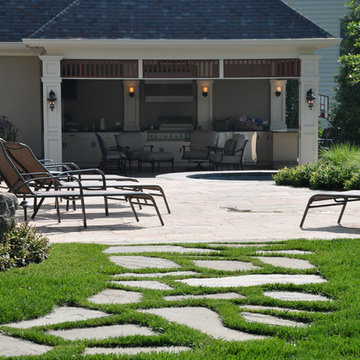
Irregular shaped flagstone stepping stone path leading to expansive pool deck and lanai.
Ispirazione per un ampio patio o portico bohémian
Ispirazione per un ampio patio o portico bohémian

Lanai and outdoor kitchen with blue and white tile backsplash and wicker furniture for outdoor dining and lounge space overlooking the pool. Project featured in House Beautiful & Florida Design.
Interiors & Styling by Summer Thornton.
Photos by Brantley Photography
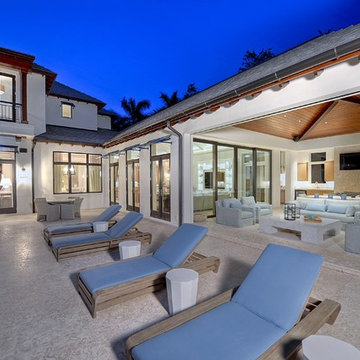
Foto di un ampio patio o portico mediterraneo dietro casa con fontane, piastrelle e un tetto a sbalzo
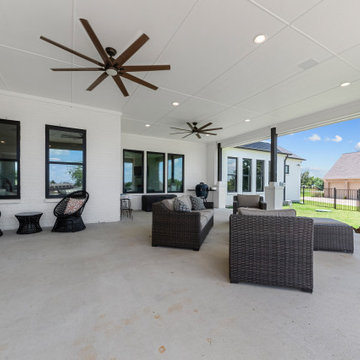
{Custom Home} 5,660 SqFt 1 Acre Modern Farmhouse 6 Bedroom 6 1/2 bath Media Room Game Room Study Huge Patio 3 car Garage Wrap-Around Front Porch Pool . . . #vistaranch #fortworthbuilder #texasbuilder #modernfarmhouse #texasmodern #texasfarmhouse #fortworthtx #blackandwhite #salcedohomes
Patii e Portici ampi - Foto e idee
7