Patii e Portici ampi blu - Foto e idee
Filtra anche per:
Budget
Ordina per:Popolari oggi
121 - 140 di 1.452 foto
1 di 3
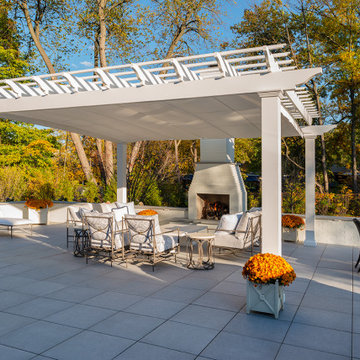
Expansive patio design with an outdoor kitchen. Plenty of room for the band to setup and guests to gather in the custom designed and built patio, outdoor kitchen and pergola.
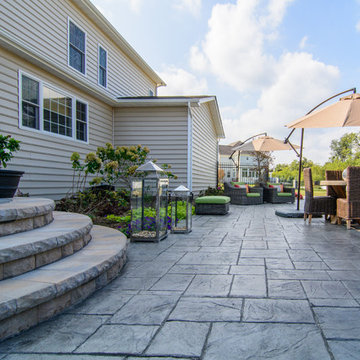
Photo by Matchbook Productions - back yard patio and walkway using stamped concrete in vermont slate pattern with a cool gray and dark charcoal color; new landing and steps with Belgard Hardscapes belair wall and caps; great use of outdoor decor; great entertainment space
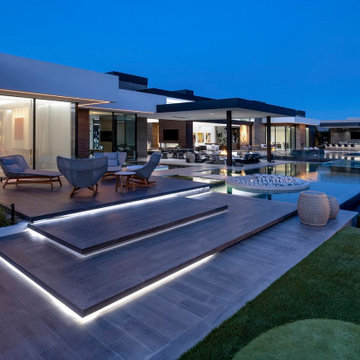
Serenity Indian Wells modern resort style desert home backyard pool terrace. Photo by William MacCollum.
Immagine di un ampio patio o portico minimalista dietro casa con un parasole
Immagine di un ampio patio o portico minimalista dietro casa con un parasole
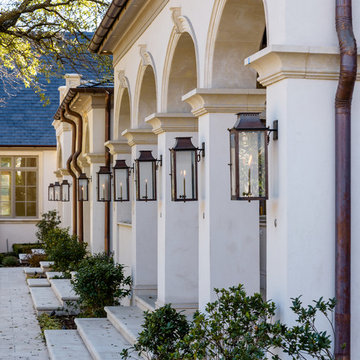
Immagine di un ampio portico chic dietro casa con pavimentazioni in pietra naturale e un tetto a sbalzo
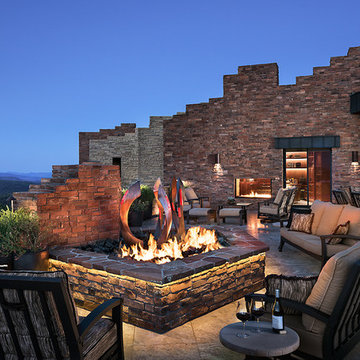
Mark Boisclair Photography
architect: Kilbane Architecture
Builder: Detar Construction.
Sculpture: Slater Sculpture.
Project designed by Susie Hersker’s Scottsdale interior design firm Design Directives. Design Directives is active in Phoenix, Paradise Valley, Cave Creek, Carefree, Sedona, and beyond.
For more about Design Directives, click here: https://susanherskerasid.com/

The rear loggia looking towards bar and outdoor kitchen; prominently displayed are the aged wood beams, columns, and roof decking, integral color three-coat plaster wall finish, chicago common brick hardscape, and McDowell Mountain stone walls. The bar window is a single 12 foot wide by 5 foot high steel sash unit, which pivots up and out of the way, driven by a hand-turned reduction drive system. The generously scaled space has been designed with extra depth to allow large soft seating groups, to accommodate the owners penchant for entertaining family and friends.
Design Principal: Gene Kniaz, Spiral Architects; General Contractor: Eric Linthicum, Linthicum Custom Builders
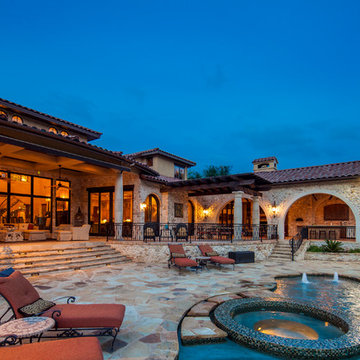
Idee per un ampio patio o portico mediterraneo dietro casa con pavimentazioni in pietra naturale e un tetto a sbalzo
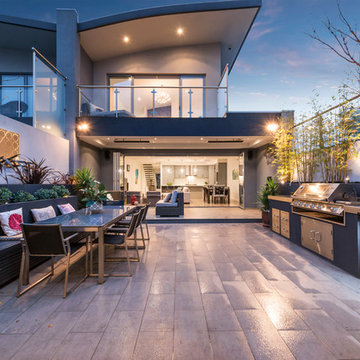
Our feature courtyard in the trendy suburb of Mordialloc. This outdoor living space features an outdoor entertainers dream set up: 6 burner BeefEater BBQ, Outdoor Heating, BOSE Outdoor Speakers, Mood Lighting & a double door bar fridge.
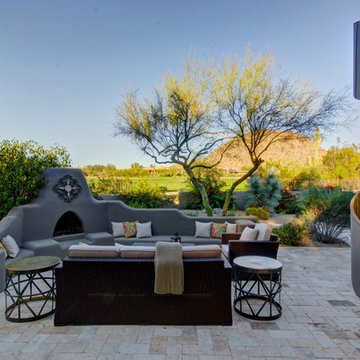
Foto di un ampio patio o portico american style dietro casa con pavimentazioni in pietra naturale, nessuna copertura e un caminetto
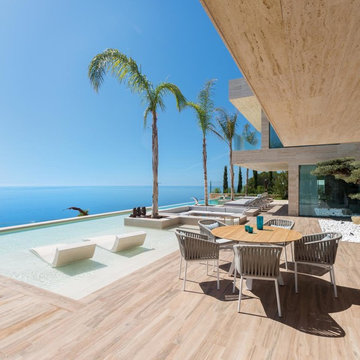
Miralbo Urbana S.L.
Esempio di un ampio patio o portico minimal con un tetto a sbalzo
Esempio di un ampio patio o portico minimal con un tetto a sbalzo
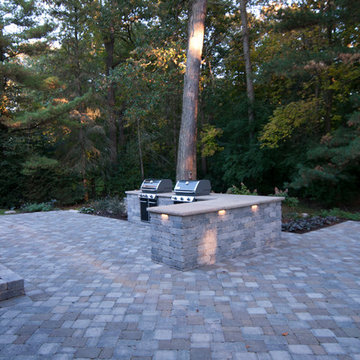
Dan Rudnicki
Ispirazione per un ampio patio o portico tradizionale dietro casa con pavimentazioni in cemento e nessuna copertura
Ispirazione per un ampio patio o portico tradizionale dietro casa con pavimentazioni in cemento e nessuna copertura
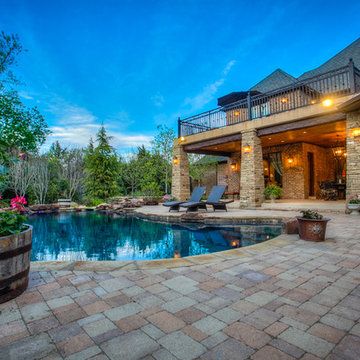
Idee per un ampio patio o portico rustico dietro casa con pavimentazioni in mattoni e un tetto a sbalzo
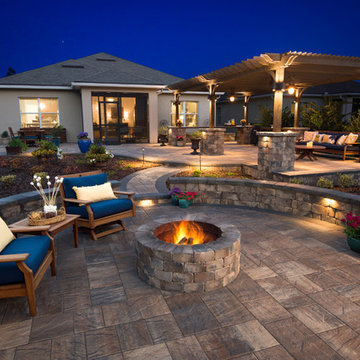
Relax! This backyard is a great place to escape next to the firepit after eating dinner with the family in the outdoor dining area.
Idee per un ampio patio o portico tradizionale dietro casa con un focolare, pavimentazioni in pietra naturale e una pergola
Idee per un ampio patio o portico tradizionale dietro casa con un focolare, pavimentazioni in pietra naturale e una pergola
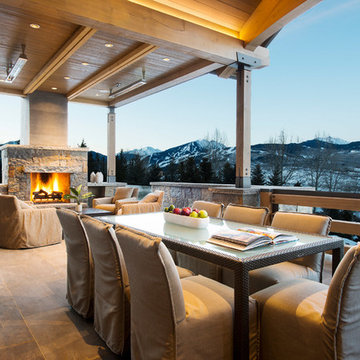
Stone flooring and and timber set the mood with the panoramic vista of Aspen Highlands and the Colorado Rockies create the backdrop. Complete with stone hearth fireplace, built in grill, lounge area and dining table for 8 this patio is perfect summer BBQ's with family and friends.
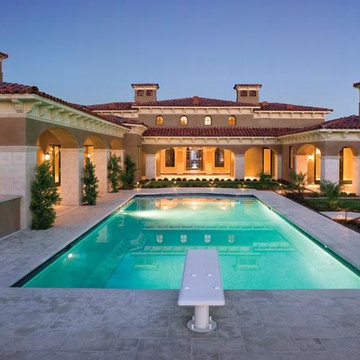
Deck tile, corbels, column surrounds
Foto di un ampio patio o portico mediterraneo dietro casa con pavimentazioni in cemento
Foto di un ampio patio o portico mediterraneo dietro casa con pavimentazioni in cemento
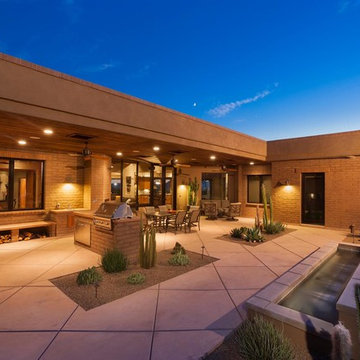
This is a custom home that was designed and built by a super Tucson team. We remember walking on the dirt lot thinking of what would one day grow from the Tucson desert. We could not have been happier with the result.
This home has a Southwest feel with a masculine transitional look. We used many regional materials and our custom millwork was mesquite. The home is warm, inviting, and relaxing. The interior furnishings are understated so as to not take away from the breathtaking desert views.
The floors are stained and scored concrete and walls are a mixture of plaster and masonry.
Christopher Bowden Photography http://christopherbowdenphotography.com/
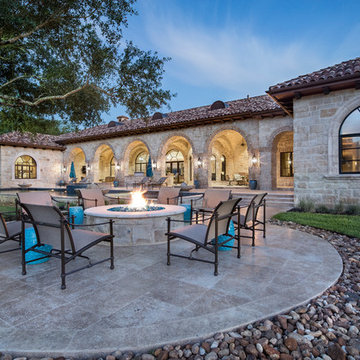
Photography: Piston Design
Ispirazione per un ampio patio o portico mediterraneo dietro casa con un focolare e un tetto a sbalzo
Ispirazione per un ampio patio o portico mediterraneo dietro casa con un focolare e un tetto a sbalzo
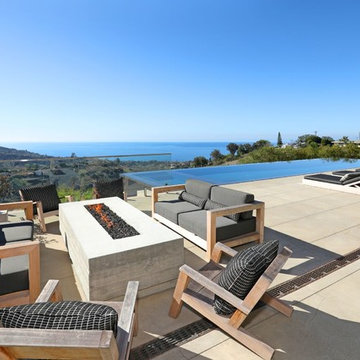
Idee per un ampio patio o portico contemporaneo dietro casa con un caminetto, pavimentazioni in cemento e nessuna copertura
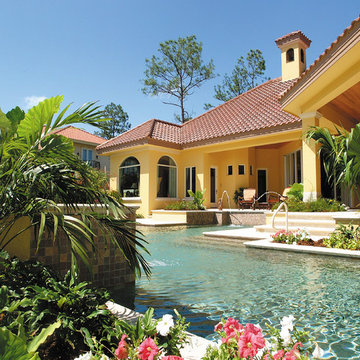
The Sater Design Collection's luxury, Mediterranean house plan "Del Toro" (Plan #6923). http://saterdesign.com/product/del-toro/
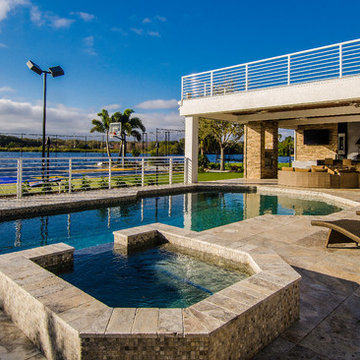
Johan Roetz
Ispirazione per un ampio patio o portico contemporaneo dietro casa con pavimentazioni in pietra naturale e un tetto a sbalzo
Ispirazione per un ampio patio o portico contemporaneo dietro casa con pavimentazioni in pietra naturale e un tetto a sbalzo
Patii e Portici ampi blu - Foto e idee
7