Patii e Portici ampi blu - Foto e idee
Filtra anche per:
Budget
Ordina per:Popolari oggi
81 - 100 di 1.452 foto
1 di 3
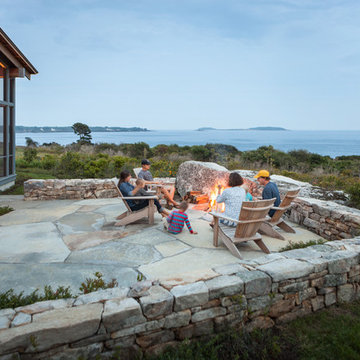
Trent Bell Photography
Immagine di un ampio patio o portico design dietro casa con un focolare, pavimentazioni in pietra naturale e nessuna copertura
Immagine di un ampio patio o portico design dietro casa con un focolare, pavimentazioni in pietra naturale e nessuna copertura
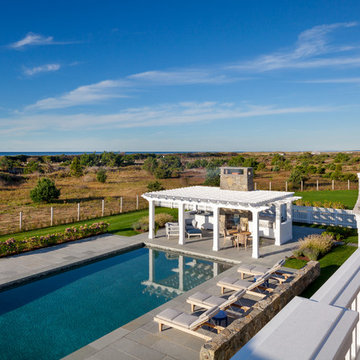
Greg Premru
Foto di un ampio patio o portico stile marino dietro casa con un focolare e pavimentazioni in pietra naturale
Foto di un ampio patio o portico stile marino dietro casa con un focolare e pavimentazioni in pietra naturale
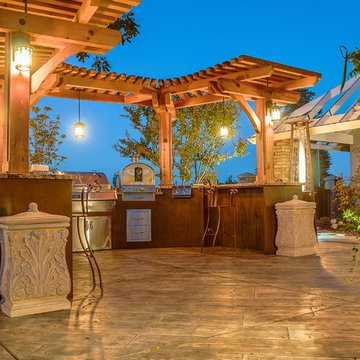
Idee per un ampio patio o portico rustico dietro casa con pavimentazioni in pietra naturale e una pergola
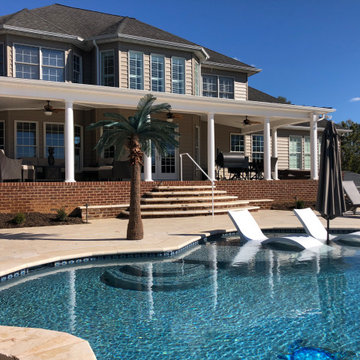
Esempio di un ampio patio o portico chic dietro casa con un caminetto, cemento stampato e un tetto a sbalzo
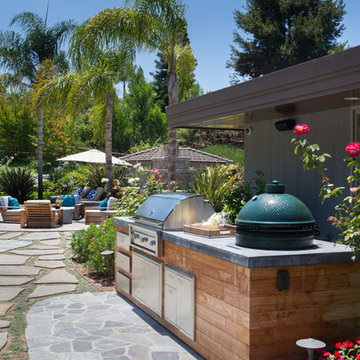
SoCal Contractor Construction
Erika Bierman Photography
Esempio di un ampio patio o portico tradizionale dietro casa con pavimentazioni in pietra naturale e nessuna copertura
Esempio di un ampio patio o portico tradizionale dietro casa con pavimentazioni in pietra naturale e nessuna copertura
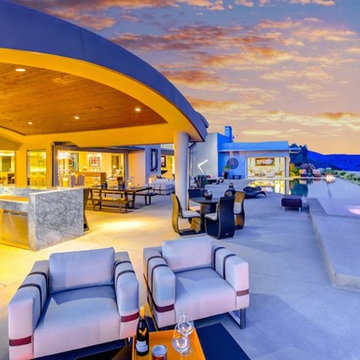
Perfect outdoor spot to enjoy some wine!
Photo credit: The Boutique Real Estate Group www.TheBoutiqueRE.com
Esempio di un ampio patio o portico moderno dietro casa con lastre di cemento e un tetto a sbalzo
Esempio di un ampio patio o portico moderno dietro casa con lastre di cemento e un tetto a sbalzo
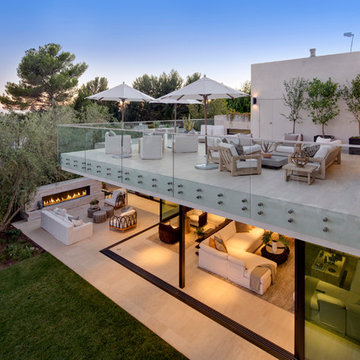
Nick Springett Photography
Foto di un ampio patio o portico minimal dietro casa con un focolare, piastrelle e un tetto a sbalzo
Foto di un ampio patio o portico minimal dietro casa con un focolare, piastrelle e un tetto a sbalzo
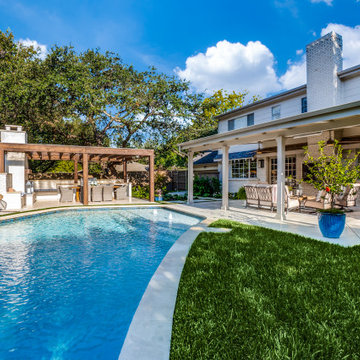
This multi-faceted outdoor living combination space in Dallas by Archadeck of Northeast Dallas encompasses a covered patio space, expansive patio with overhead pergola, custom outdoor fireplace, outdoor kitchen and much more!
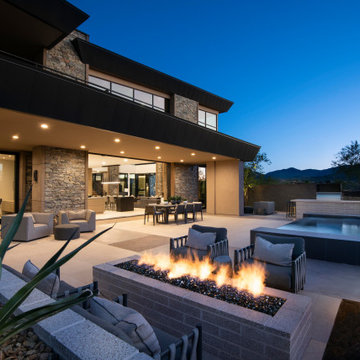
The spacious patio provides plenty of seating options and makes indoor/outdoor living a breeze. A raised brick gas fire feature lends warmth and ambiance.
The Village at Seven Desert Mountain—Scottsdale
Architecture: Drewett Works
Builder: Cullum Homes
Interiors: Ownby Design
Landscape: Greey | Pickett
Photographer: Dino Tonn
https://www.drewettworks.com/the-model-home-at-village-at-seven-desert-mountain/
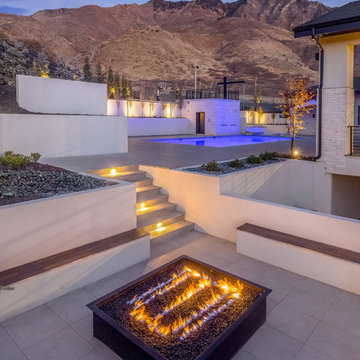
Outdoor lighting can make or break your ability to enjoy your yard, especially at night or during darker winter months. We created an outdoor lighting plan that ensures that the homeowners can utilize their space throughout the year.
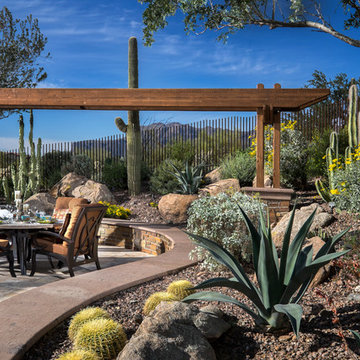
Kirk Bianchi created the design for this residential resort next to a desert preserve. The overhang of the homes patio suggested a pool with a sweeping curve shape. Kirk positioned a raised vanishing edge pool to work with the ascending terrain and to also capture the reflections of the scenery behind. The fire pit and bbq areas are situated to capture the best views of the superstition mountains, framed by the architectural pergola that creates a window to the vista beyond. A raised glass tile spa, capturing the colors of the desert context, serves as a jewel and centerpiece for the outdoor living space.
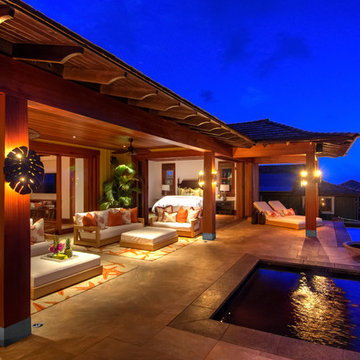
The indoor outdoor layout of this tropical retreat creates the perfect ambiance for backyard entertaining. Sliding glass doors pocket into either side of the open living room, master bedroom, and dining so all the spaces become one in this tropical design. The white patio furniture creates comfortable spaces for lounging poolside and the orange lanai cushions give a nod to the ocean with their fun coral print.
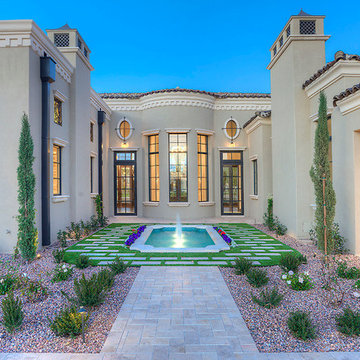
Ispirazione per un ampio patio o portico mediterraneo dietro casa con fontane, nessuna copertura e pavimentazioni in pietra naturale
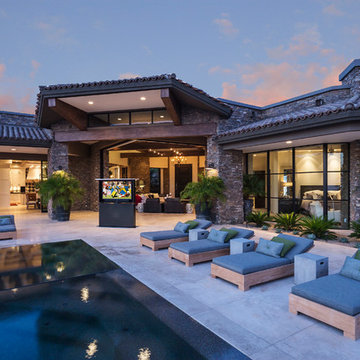
The breathtaking panoramic views from this Desert Mountain property inspired the owners and architect to take full advantage of indoor-outdoor living. Glass walls and retractable door systems allow you to enjoy the expansive desert and cityscape views from every room. The rustic blend of stone and organic materials seamlessly blend inside and out.
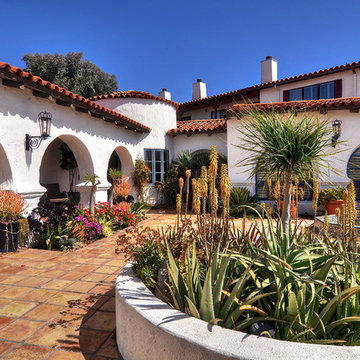
Foto di un ampio patio o portico mediterraneo in cortile con fontane, piastrelle e nessuna copertura
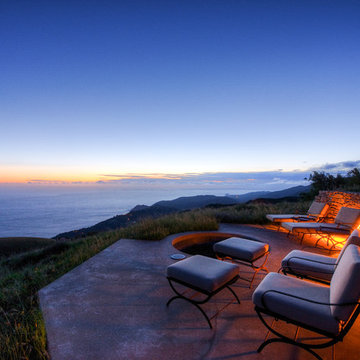
Breathtaking views of the incomparable Big Sur Coast, this classic Tuscan design of an Italian farmhouse, combined with a modern approach creates an ambiance of relaxed sophistication for this magnificent 95.73-acre, private coastal estate on California’s Coastal Ridge. Five-bedroom, 5.5-bath, 7,030 sq. ft. main house, and 864 sq. ft. caretaker house over 864 sq. ft. of garage and laundry facility. Commanding a ridge above the Pacific Ocean and Post Ranch Inn, this spectacular property has sweeping views of the California coastline and surrounding hills. “It’s as if a contemporary house were overlaid on a Tuscan farm-house ruin,” says decorator Craig Wright who created the interiors. The main residence was designed by renowned architect Mickey Muenning—the architect of Big Sur’s Post Ranch Inn, —who artfully combined the contemporary sensibility and the Tuscan vernacular, featuring vaulted ceilings, stained concrete floors, reclaimed Tuscan wood beams, antique Italian roof tiles and a stone tower. Beautifully designed for indoor/outdoor living; the grounds offer a plethora of comfortable and inviting places to lounge and enjoy the stunning views. No expense was spared in the construction of this exquisite estate.
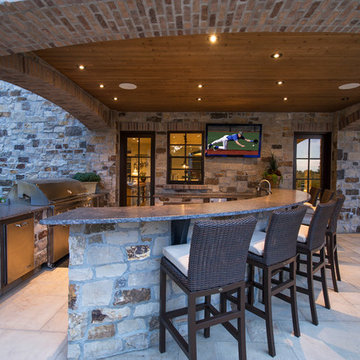
This exclusive guest home features excellent and easy to use technology throughout. The idea and purpose of this guesthouse is to host multiple charity events, sporting event parties, and family gatherings. The roughly 90-acre site has impressive views and is a one of a kind property in Colorado.
The project features incredible sounding audio and 4k video distributed throughout (inside and outside). There is centralized lighting control both indoors and outdoors, an enterprise Wi-Fi network, HD surveillance, and a state of the art Crestron control system utilizing iPads and in-wall touch panels. Some of the special features of the facility is a powerful and sophisticated QSC Line Array audio system in the Great Hall, Sony and Crestron 4k Video throughout, a large outdoor audio system featuring in ground hidden subwoofers by Sonance surrounding the pool, and smart LED lighting inside the gorgeous infinity pool.
J Gramling Photos
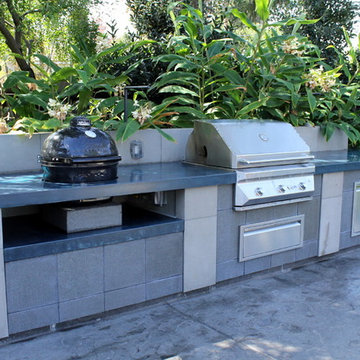
Custom concrete countertop bbq surround.
Esempio di un ampio patio o portico moderno dietro casa con nessuna copertura e cemento stampato
Esempio di un ampio patio o portico moderno dietro casa con nessuna copertura e cemento stampato
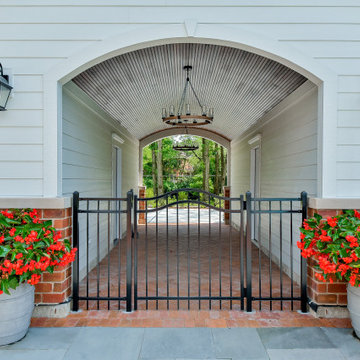
Outdoor patio odd the sunroom provides views of the pool and any approaching guests. The arched pass through is reminiscent of a horse farm.
Ispirazione per un ampio patio o portico classico in cortile con pavimentazioni in mattoni e una pergola
Ispirazione per un ampio patio o portico classico in cortile con pavimentazioni in mattoni e una pergola
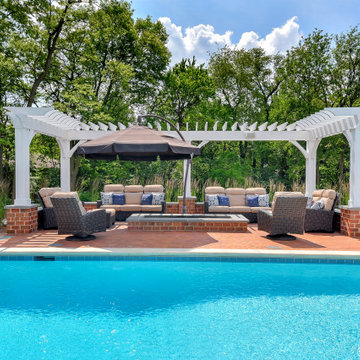
Outdoor patio odd the sunroom provides views of the pool and any approaching guests. The arched pass through is reminiscent of a horse farm.
Idee per un ampio patio o portico classico in cortile con pavimentazioni in mattoni, una pergola e un focolare
Idee per un ampio patio o portico classico in cortile con pavimentazioni in mattoni, una pergola e un focolare
Patii e Portici ampi blu - Foto e idee
5