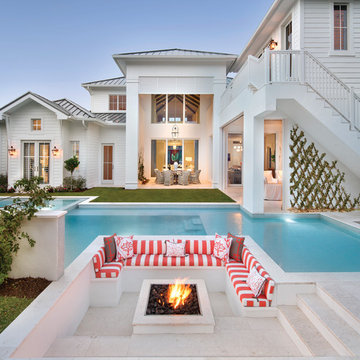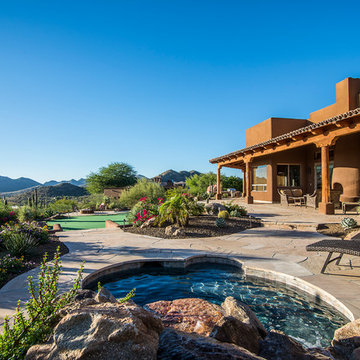Patii e Portici ampi blu - Foto e idee
Filtra anche per:
Budget
Ordina per:Popolari oggi
21 - 40 di 1.450 foto
1 di 3
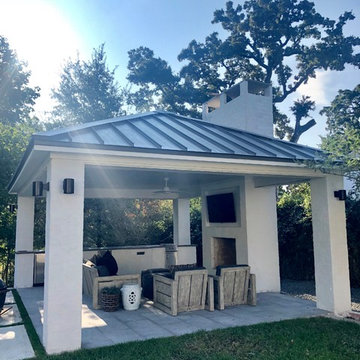
Esempio di un ampio patio o portico tradizionale dietro casa con pavimentazioni in pietra naturale e un gazebo o capanno
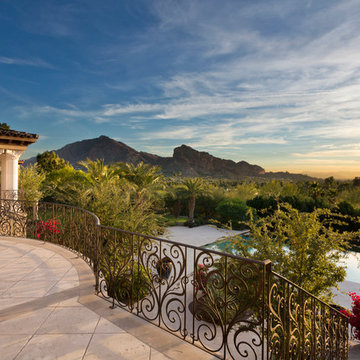
Esempio di un ampio portico mediterraneo dietro casa con un focolare, piastrelle e un tetto a sbalzo
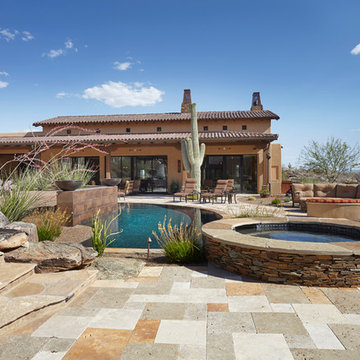
The spa and flagstone steps leading up to the pergola.
Idee per un ampio patio o portico american style dietro casa con fontane, pavimentazioni in pietra naturale e un tetto a sbalzo
Idee per un ampio patio o portico american style dietro casa con fontane, pavimentazioni in pietra naturale e un tetto a sbalzo
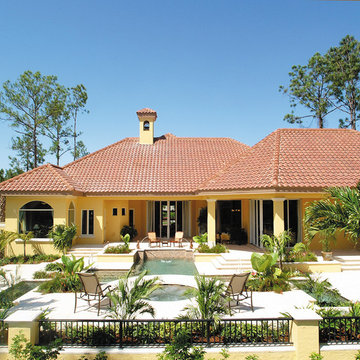
The Sater Design Collection's luxury, Mediterranean house plan "Del Toro" (Plan #6923). http://saterdesign.com/product/del-toro/
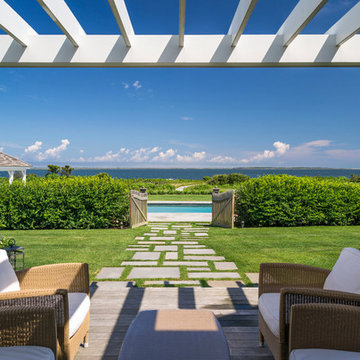
Located in one on the country’s most desirable vacation destinations, this vacation home blends seamlessly into the natural landscape of this unique location. The property includes a crushed stone entry drive with cobble accents, guest house, tennis court, swimming pool with stone deck, pool house with exterior fireplace for those cool summer eves, putting green, lush gardens, and a meandering boardwalk access through the dunes to the beautiful sandy beach.
Photography: Richard Mandelkorn Photography
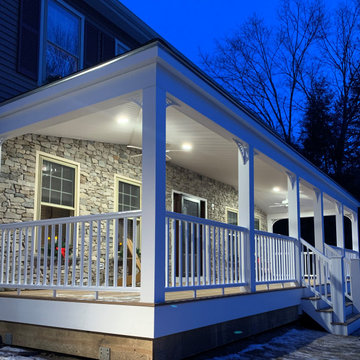
Amazing front porch transformations. We removed a small landing with a few steps and replaced it with and impressive porch that spans the entire front of the house with custom masonry work, a hip roof with bead board ceiling, included lighting, 2 fans, and railings.
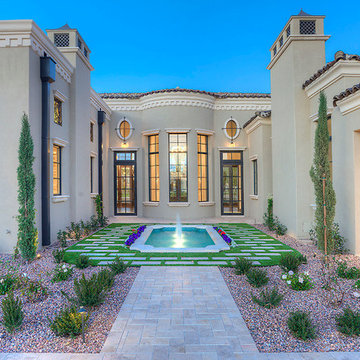
Ispirazione per un ampio patio o portico mediterraneo dietro casa con fontane, nessuna copertura e pavimentazioni in pietra naturale
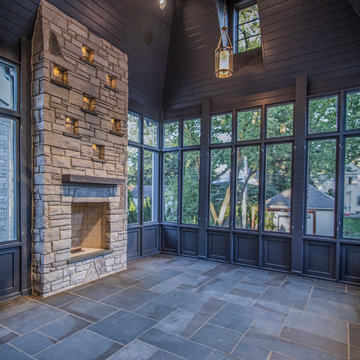
Screened Porch
Immagine di un ampio portico classico dietro casa con un portico chiuso, un tetto a sbalzo e pavimentazioni in pietra naturale
Immagine di un ampio portico classico dietro casa con un portico chiuso, un tetto a sbalzo e pavimentazioni in pietra naturale
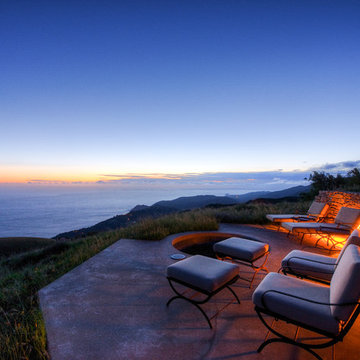
Breathtaking views of the incomparable Big Sur Coast, this classic Tuscan design of an Italian farmhouse, combined with a modern approach creates an ambiance of relaxed sophistication for this magnificent 95.73-acre, private coastal estate on California’s Coastal Ridge. Five-bedroom, 5.5-bath, 7,030 sq. ft. main house, and 864 sq. ft. caretaker house over 864 sq. ft. of garage and laundry facility. Commanding a ridge above the Pacific Ocean and Post Ranch Inn, this spectacular property has sweeping views of the California coastline and surrounding hills. “It’s as if a contemporary house were overlaid on a Tuscan farm-house ruin,” says decorator Craig Wright who created the interiors. The main residence was designed by renowned architect Mickey Muenning—the architect of Big Sur’s Post Ranch Inn, —who artfully combined the contemporary sensibility and the Tuscan vernacular, featuring vaulted ceilings, stained concrete floors, reclaimed Tuscan wood beams, antique Italian roof tiles and a stone tower. Beautifully designed for indoor/outdoor living; the grounds offer a plethora of comfortable and inviting places to lounge and enjoy the stunning views. No expense was spared in the construction of this exquisite estate.
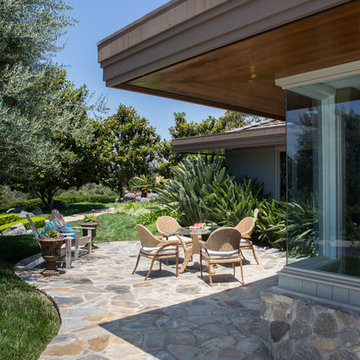
SoCal Contractor Construction
Erika Bierman Photography
Idee per un ampio patio o portico chic
Idee per un ampio patio o portico chic
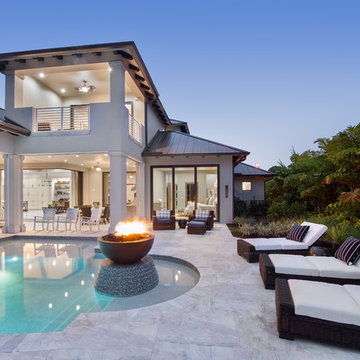
Giovanni Photography
Ispirazione per un ampio patio o portico minimal dietro casa con un focolare, piastrelle e un tetto a sbalzo
Ispirazione per un ampio patio o portico minimal dietro casa con un focolare, piastrelle e un tetto a sbalzo
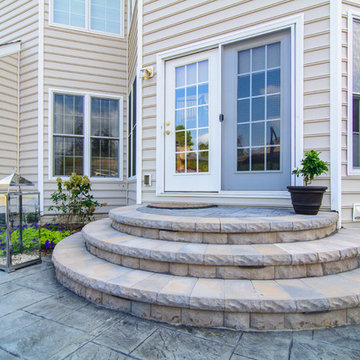
Photo by Matchbook Productions - back yard patio and walkway using stamped concrete in vermont slate pattern with a cool gray and dark charcoal color; new landing and steps with Belgard Hardscapes belair wall and caps; great use of outdoor decor; great entertainment space
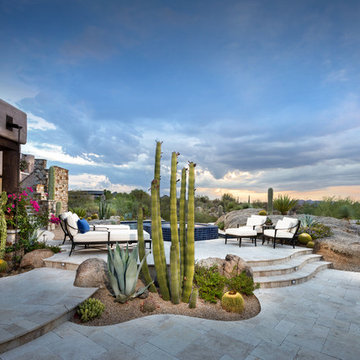
Inckx
Ispirazione per un ampio patio o portico stile americano dietro casa con pavimentazioni in pietra naturale
Ispirazione per un ampio patio o portico stile americano dietro casa con pavimentazioni in pietra naturale
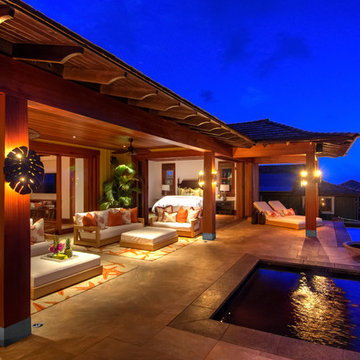
The indoor outdoor layout of this tropical retreat creates the perfect ambiance for backyard entertaining. Sliding glass doors pocket into either side of the open living room, master bedroom, and dining so all the spaces become one in this tropical design. The white patio furniture creates comfortable spaces for lounging poolside and the orange lanai cushions give a nod to the ocean with their fun coral print.
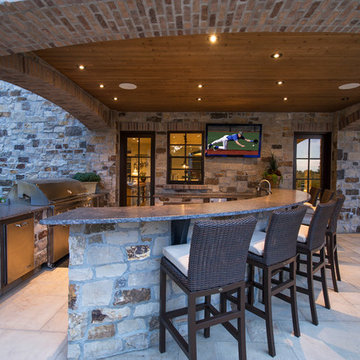
This exclusive guest home features excellent and easy to use technology throughout. The idea and purpose of this guesthouse is to host multiple charity events, sporting event parties, and family gatherings. The roughly 90-acre site has impressive views and is a one of a kind property in Colorado.
The project features incredible sounding audio and 4k video distributed throughout (inside and outside). There is centralized lighting control both indoors and outdoors, an enterprise Wi-Fi network, HD surveillance, and a state of the art Crestron control system utilizing iPads and in-wall touch panels. Some of the special features of the facility is a powerful and sophisticated QSC Line Array audio system in the Great Hall, Sony and Crestron 4k Video throughout, a large outdoor audio system featuring in ground hidden subwoofers by Sonance surrounding the pool, and smart LED lighting inside the gorgeous infinity pool.
J Gramling Photos
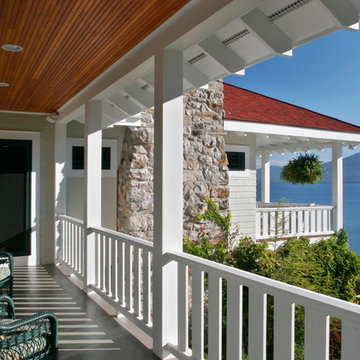
Scott Bergmann Photography
Foto di un ampio portico stile rurale dietro casa con un tetto a sbalzo
Foto di un ampio portico stile rurale dietro casa con un tetto a sbalzo
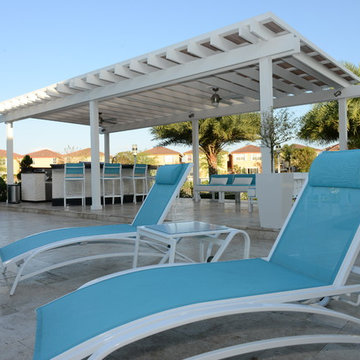
The straight corners on all the finishes to the Black Galaxy Granite and white stone on the walls makes this luxuries Island into a modern design. This Outdoor Kitchen and Pergola was completed in 2012 in the Doral area of South Florida.
For more information regarding this or any other of our outdoor projects please visit our website at www.luxapatio.com where you may also shop online. You can also visit our showroom located in the Doral Design District ( 3305 NW 79 Ave Miami FL. 33122) or contact us at 305-477-5141.
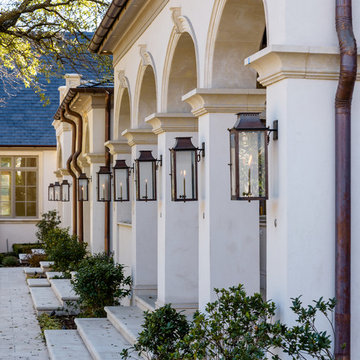
Immagine di un ampio portico chic dietro casa con pavimentazioni in pietra naturale e un tetto a sbalzo
Patii e Portici ampi blu - Foto e idee
2
