Patii e Portici ampi blu - Foto e idee
Filtra anche per:
Budget
Ordina per:Popolari oggi
121 - 140 di 1.450 foto
1 di 3
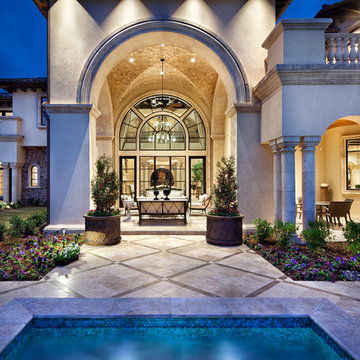
Piston Design
Esempio di un ampio patio o portico mediterraneo dietro casa con fontane e un tetto a sbalzo
Esempio di un ampio patio o portico mediterraneo dietro casa con fontane e un tetto a sbalzo
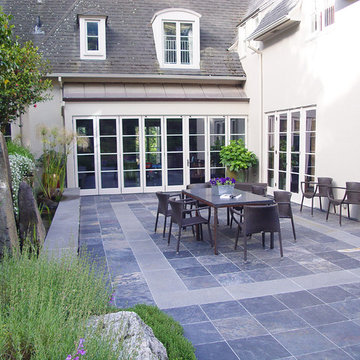
This property has a wonderful juxtaposition of modern and traditional elements, which are unified by a natural planting scheme. Although the house is traditional, the client desired some contemporary elements, enabling us to introduce rusted steel fences and arbors, black granite for the barbeque counter, and black African slate for the main terrace. An existing brick retaining wall was saved and forms the backdrop for a long fountain with two stone water sources. Almost an acre in size, the property has several destinations. A winding set of steps takes the visitor up the hill to a redwood hot tub, set in a deck amongst walls and stone pillars, overlooking the property. Another winding path takes the visitor to the arbor at the end of the property, furnished with Emu chaises, with relaxing views back to the house, and easy access to the adjacent vegetable garden.
Photos: Simmonds & Associates, Inc.
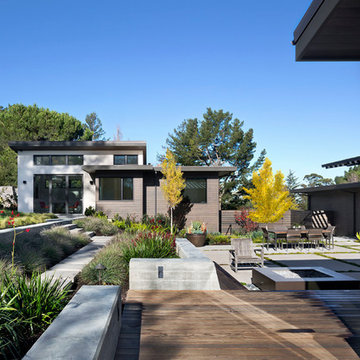
David Wakely
Foto di un ampio patio o portico minimal dietro casa con un focolare, lastre di cemento e nessuna copertura
Foto di un ampio patio o portico minimal dietro casa con un focolare, lastre di cemento e nessuna copertura
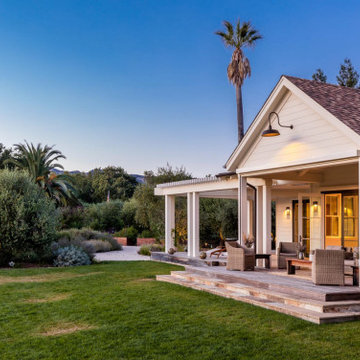
This quintessential Sonoma farmhouse is in a vineyard on a storied 4.5-acre property, with a stone barn that dates back to 1896. The site is less than a mile from the historic central plaza and remains a small working farm with orchards and an olive grove. The new residence is a modern reinterpretation of the farmhouse vernacular, open to its surroundings from all sides. Care was taken to site the house to capture both morning and afternoon light throughout the year and minimize disturbance to the established vineyard. In each room of this single-story home, French doors replace windows, which create breezeways through the house. An extensive wrap-around porch anchors the house to the land and frames views in all directions. Organic material choices further reinforce the connection between the home and its surroundings. A mix of wood clapboard and shingle, seamed metal roofing, and stone wall accents ensure the new structure harmonizes with the late 18th-century structures.
Collaborators:
General Contractor: Landers Curry Inc.
Landscape Design: The Land Collaborative

Paint by Sherwin Williams
Body Color - Sycamore Tan - SW 2855
Trim Color - Urban Bronze - SW 7048
Exterior Stone by Eldorado Stone
Stone Product Mountain Ledge in Silverton
Garage Doors by Wayne Dalton
Door Product 9700 Series
Windows by Milgard Windows & Doors
Window Product Style Line® Series
Window Supplier Troyco - Window & Door
Lighting by Destination Lighting
Fixtures by Elk Lighting
Landscaping by GRO Outdoor Living
Customized & Built by Cascade West Development
Photography by ExposioHDR Portland
Original Plans by Alan Mascord Design Associates
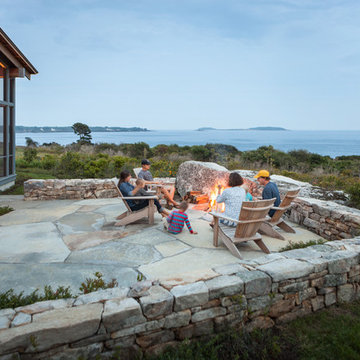
Trent Bell Photography
Immagine di un ampio patio o portico design dietro casa con un focolare, pavimentazioni in pietra naturale e nessuna copertura
Immagine di un ampio patio o portico design dietro casa con un focolare, pavimentazioni in pietra naturale e nessuna copertura
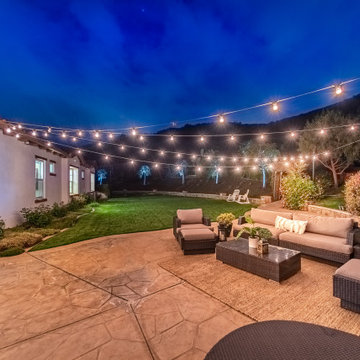
Nestled at the top of the prestigious Enclave neighborhood established in 2006, this privately gated and architecturally rich Hacienda estate lacks nothing. Situated at the end of a cul-de-sac on nearly 4 acres and with approx 5,000 sqft of single story luxurious living, the estate boasts a Cabernet vineyard of 120+/- vines and manicured grounds.
Stroll to the top of what feels like your own private mountain and relax on the Koi pond deck, sink golf balls on the putting green, and soak in the sweeping vistas from the pergola. Stunning views of mountains, farms, cafe lights, an orchard of 43 mature fruit trees, 4 avocado trees, a large self-sustainable vegetable/herb garden and lush lawns. This is the entertainer’s estate you have dreamed of but could never find.
The newer infinity edge saltwater oversized pool/spa features PebbleTek surfaces, a custom waterfall, rock slide, dreamy deck jets, beach entry, and baja shelf –-all strategically positioned to capture the extensive views of the distant mountain ranges (at times snow-capped). A sleek cabana is flanked by Mediterranean columns, vaulted ceilings, stone fireplace & hearth, plus an outdoor spa-like bathroom w/travertine floors, frameless glass walkin shower + dual sinks.
Cook like a pro in the fully equipped outdoor kitchen featuring 3 granite islands consisting of a new built in gas BBQ grill, two outdoor sinks, gas cooktop, fridge, & service island w/patio bar.
Inside you will enjoy your chef’s kitchen with the GE Monogram 6 burner cooktop + grill, GE Mono dual ovens, newer SubZero Built-in Refrigeration system, substantial granite island w/seating, and endless views from all windows. Enjoy the luxury of a Butler’s Pantry plus an oversized walkin pantry, ideal for staying stocked and organized w/everyday essentials + entertainer’s supplies.
Inviting full size granite-clad wet bar is open to family room w/fireplace as well as the kitchen area with eat-in dining. An intentional front Parlor room is utilized as the perfect Piano Lounge, ideal for entertaining guests as they enter or as they enjoy a meal in the adjacent Dining Room. Efficiency at its finest! A mudroom hallway & workhorse laundry rm w/hookups for 2 washer/dryer sets. Dualpane windows, newer AC w/new ductwork, newer paint, plumbed for central vac, and security camera sys.
With plenty of natural light & mountain views, the master bed/bath rivals the amenities of any day spa. Marble clad finishes, include walkin frameless glass shower w/multi-showerheads + bench. Two walkin closets, soaking tub, W/C, and segregated dual sinks w/custom seated vanity. Total of 3 bedrooms in west wing + 2 bedrooms in east wing. Ensuite bathrooms & walkin closets in nearly each bedroom! Floorplan suitable for multi-generational living and/or caretaker quarters. Wheelchair accessible/RV Access + hookups. Park 10+ cars on paver driveway! 4 car direct & finished garage!
Ready for recreation in the comfort of your own home? Built in trampoline, sandpit + playset w/turf. Zoned for Horses w/equestrian trails, hiking in backyard, room for volleyball, basketball, soccer, and more. In addition to the putting green, property is located near Sunset Hills, WoodRanch & Moorpark Country Club Golf Courses. Near Presidential Library, Underwood Farms, beaches & easy FWY access. Ideally located near: 47mi to LAX, 6mi to Westlake Village, 5mi to T.O. Mall. Find peace and tranquility at 5018 Read Rd: Where the outdoor & indoor spaces feel more like a sanctuary and less like the outside world.
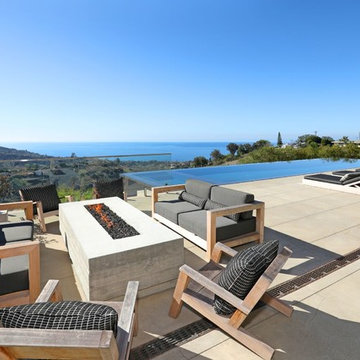
Idee per un ampio patio o portico contemporaneo dietro casa con un caminetto, pavimentazioni in cemento e nessuna copertura
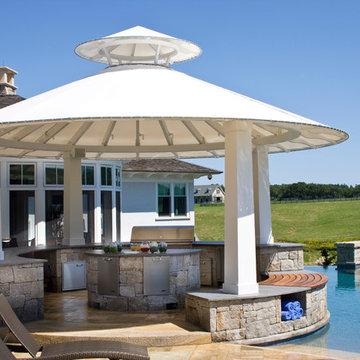
Photo Credit: Rixon Photography
Esempio di un ampio patio o portico moderno dietro casa con piastrelle e un parasole
Esempio di un ampio patio o portico moderno dietro casa con piastrelle e un parasole
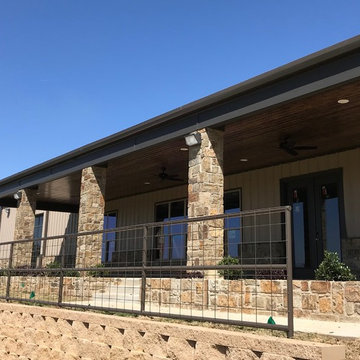
Foto di un ampio patio o portico country dietro casa con lastre di cemento e un tetto a sbalzo
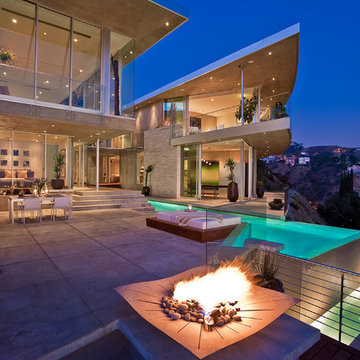
Esempio di un ampio patio o portico design dietro casa con un focolare, pavimentazioni in cemento e nessuna copertura
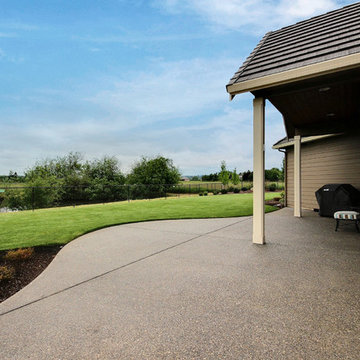
The Poplar - Far Reaching Ranch in Monet's Garden of Vancouver, Washington by Cascade West Development Inc.
Cascade West Facebook: https://goo.gl/MCD2U1
Cascade West Website: https://goo.gl/XHm7Un
These photos, like many of ours, were taken by the good people of ExposioHDR - Portland, Or
Exposio Facebook: https://goo.gl/SpSvyo
Exposio Website: https://goo.gl/Cbm8Ya
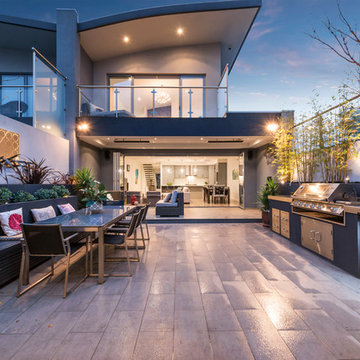
Our feature courtyard in the trendy suburb of Mordialloc. This outdoor living space features an outdoor entertainers dream set up: 6 burner BeefEater BBQ, Outdoor Heating, BOSE Outdoor Speakers, Mood Lighting & a double door bar fridge.
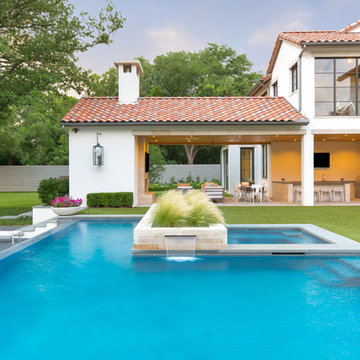
Foto di un ampio portico mediterraneo dietro casa con pavimentazioni in pietra naturale e un tetto a sbalzo
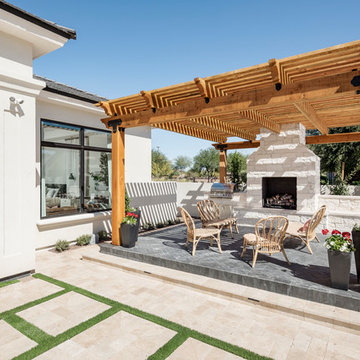
Backyard landscape
Immagine di un ampio patio o portico tradizionale dietro casa con pavimentazioni in pietra naturale e una pergola
Immagine di un ampio patio o portico tradizionale dietro casa con pavimentazioni in pietra naturale e una pergola
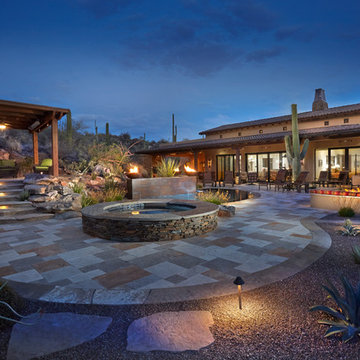
Rear yard looking at the spa, pergola and fire pit with the main residence in the background.
Ispirazione per un ampio patio o portico stile americano dietro casa con pavimentazioni in pietra naturale e una pergola
Ispirazione per un ampio patio o portico stile americano dietro casa con pavimentazioni in pietra naturale e una pergola
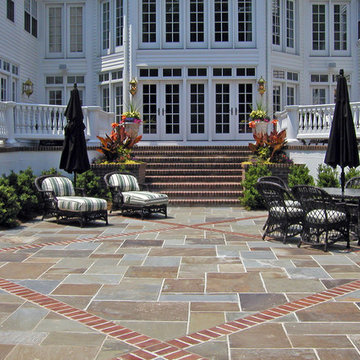
A formal patio mixes square cut bluestone with accents of brick in a diamond layout.
Lisa Mierop
Esempio di un ampio patio o portico classico dietro casa con nessuna copertura, piastrelle e scale
Esempio di un ampio patio o portico classico dietro casa con nessuna copertura, piastrelle e scale

Esempio di un ampio patio o portico rustico dietro casa con pavimentazioni in pietra naturale e scale
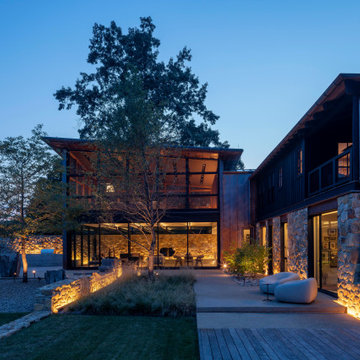
Immagine di un ampio patio o portico minimalista dietro casa con pavimentazioni in pietra naturale e un tetto a sbalzo
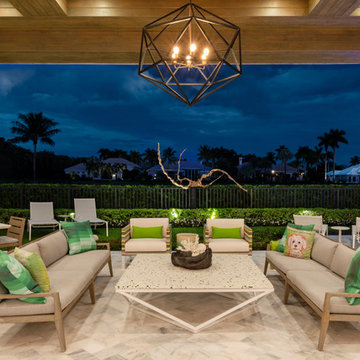
Cozy yet sophisticated outside sitting area / patio
Immagine di un ampio patio o portico boho chic dietro casa con un tetto a sbalzo
Immagine di un ampio patio o portico boho chic dietro casa con un tetto a sbalzo
Patii e Portici ampi blu - Foto e idee
7