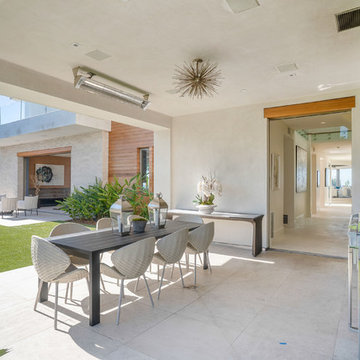Patii e Portici ampi beige - Foto e idee
Filtra anche per:
Budget
Ordina per:Popolari oggi
121 - 140 di 217 foto
1 di 3
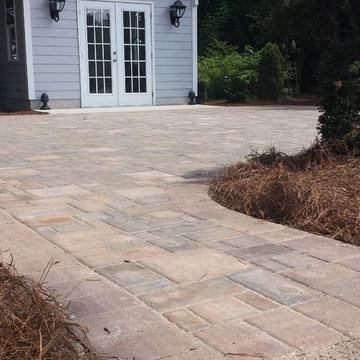
Ispirazione per un ampio patio o portico stile americano dietro casa con pavimentazioni in mattoni e nessuna copertura
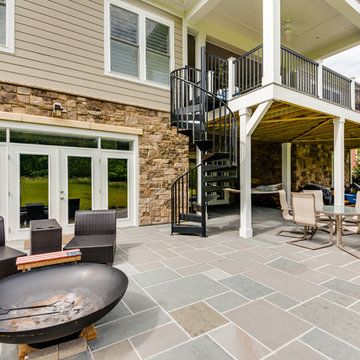
10' porch extension and open deck area. Irregular flagstone patio and custom powder coated spiral staircase.
Idee per un ampio portico stile americano dietro casa con pavimentazioni in pietra naturale e un tetto a sbalzo
Idee per un ampio portico stile americano dietro casa con pavimentazioni in pietra naturale e un tetto a sbalzo
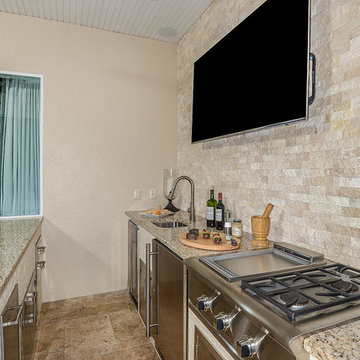
This entire project was custom tailored for our client. We created an outdoor kitchen bar area with a separate standalone grill station and wood-fired pizza oven. We created a custom round gas fire pit. We also helped the client handpick the Windham Castings Furniture and Treasure Garden Cantilever Umbrella. This kitchen features appliances from Alfresco Grills, DCS Appliances, Forno Bravo and U-Line.
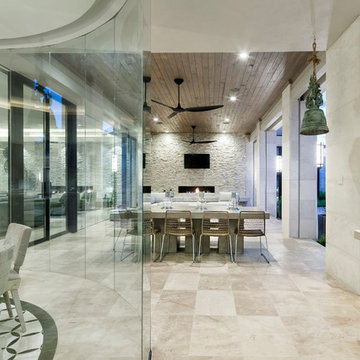
Immagine di un ampio patio o portico design dietro casa con piastrelle e un tetto a sbalzo
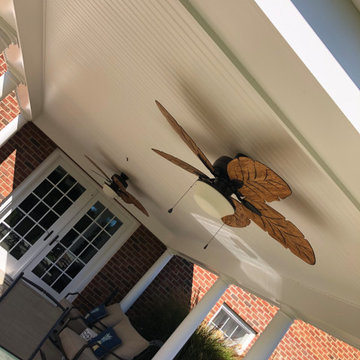
Idee per un ampio patio o portico classico dietro casa con un caminetto, cemento stampato e un tetto a sbalzo
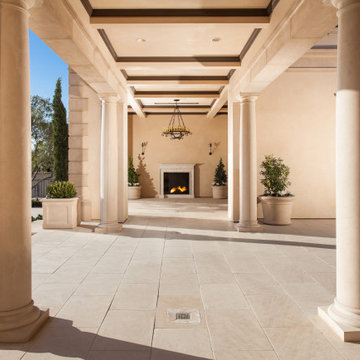
Ispirazione per un ampio patio o portico mediterraneo dietro casa con un caminetto, piastrelle e una pergola
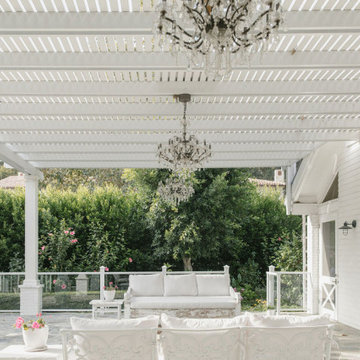
Patio, Modern french farmhouse. Light and airy. Garden Retreat by Burdge Architects in Malibu, California.
Immagine di un ampio patio o portico country nel cortile laterale con pavimentazioni in pietra naturale e una pergola
Immagine di un ampio patio o portico country nel cortile laterale con pavimentazioni in pietra naturale e una pergola
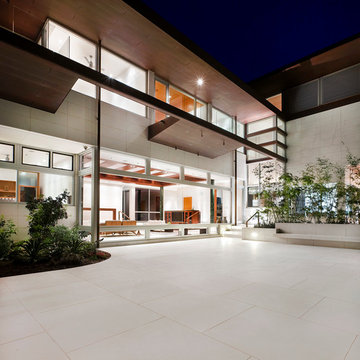
Paul Finkel | Piston Design
Foto di un ampio patio o portico design dietro casa con pavimentazioni in pietra naturale e nessuna copertura
Foto di un ampio patio o portico design dietro casa con pavimentazioni in pietra naturale e nessuna copertura
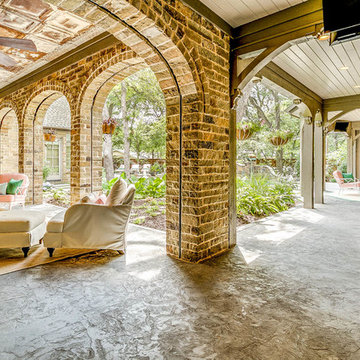
Foto di un ampio patio o portico shabby-chic style dietro casa con pavimentazioni in pietra naturale e un tetto a sbalzo
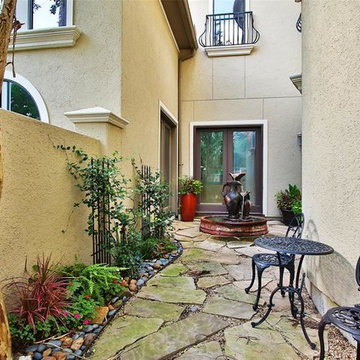
Purser Architectural Custom Home Design built by Tommy Cashiola Custom Homes
Esempio di un ampio patio o portico mediterraneo in cortile con fontane e pavimentazioni in pietra naturale
Esempio di un ampio patio o portico mediterraneo in cortile con fontane e pavimentazioni in pietra naturale
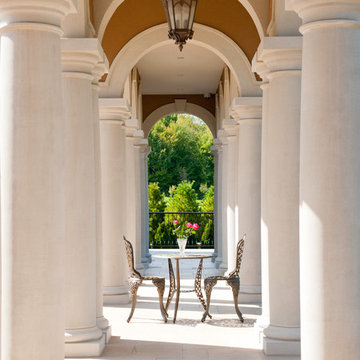
Craig Thompson
Ispirazione per un ampio portico classico nel cortile laterale con pavimentazioni in pietra naturale e un tetto a sbalzo
Ispirazione per un ampio portico classico nel cortile laterale con pavimentazioni in pietra naturale e un tetto a sbalzo
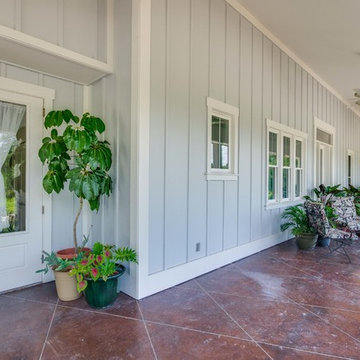
Mark Koper
Foto di un ampio portico minimal davanti casa con lastre di cemento e un tetto a sbalzo
Foto di un ampio portico minimal davanti casa con lastre di cemento e un tetto a sbalzo
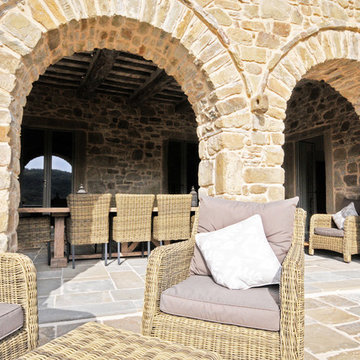
Idee per un ampio patio o portico stile rurale dietro casa con pavimentazioni in pietra naturale
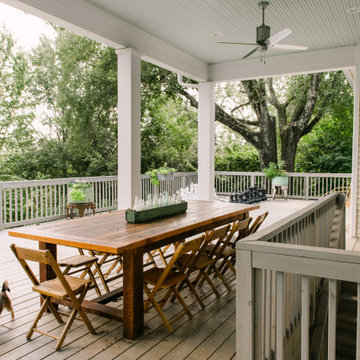
Ispirazione per un ampio patio o portico country con pedane e un tetto a sbalzo
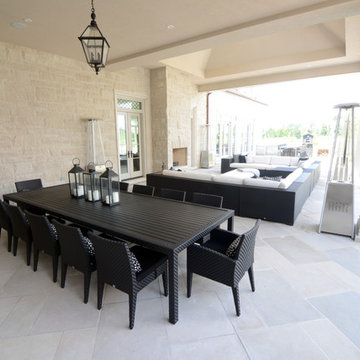
Corrado Caruso Photography
Idee per un ampio patio o portico classico dietro casa con con illuminazione
Idee per un ampio patio o portico classico dietro casa con con illuminazione
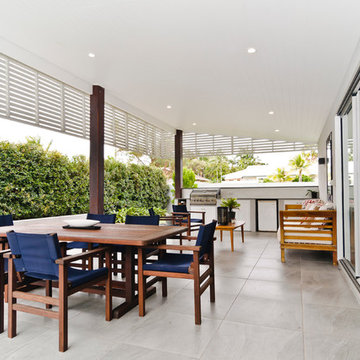
Esempio di un ampio patio o portico minimal nel cortile laterale con piastrelle e un tetto a sbalzo
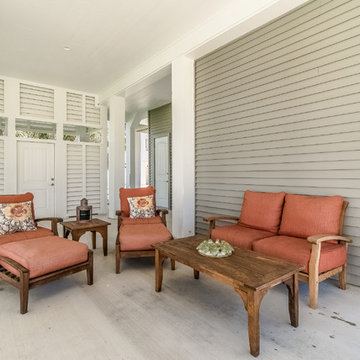
Ispirazione per un ampio patio o portico stile marinaro con lastre di cemento
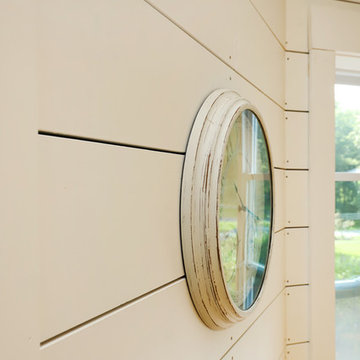
The owners of this beautiful historic farmhouse had been painstakingly restoring it bit by bit. One of the last items on their list was to create a wrap-around front porch to create a more distinct and obvious entrance to the front of their home.
Aside from the functional reasons for the new porch, our client also had very specific ideas for its design. She wanted to recreate her grandmother’s porch so that she could carry on the same wonderful traditions with her own grandchildren someday.
Key requirements for this front porch remodel included:
- Creating a seamless connection to the main house.
- A floorplan with areas for dining, reading, having coffee and playing games.
- Respecting and maintaining the historic details of the home and making sure the addition felt authentic.
Upon entering, you will notice the authentic real pine porch decking.
Real windows were used instead of three season porch windows which also have molding around them to match the existing home’s windows.
The left wing of the porch includes a dining area and a game and craft space.
Ceiling fans provide light and additional comfort in the summer months. Iron wall sconces supply additional lighting throughout.
Exposed rafters with hidden fasteners were used in the ceiling.
Handmade shiplap graces the walls.
On the left side of the front porch, a reading area enjoys plenty of natural light from the windows.
The new porch blends perfectly with the existing home much nicer front facade. There is a clear front entrance to the home, where previously guests weren’t sure where to enter.
We successfully created a place for the client to enjoy with her future grandchildren that’s filled with nostalgic nods to the memories she made with her own grandmother.
"We have had many people who asked us what changed on the house but did not know what we did. When we told them we put the porch on, all of them made the statement that they did not notice it was a new addition and fit into the house perfectly.”
– Homeowner
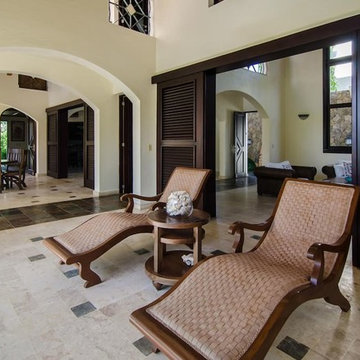
Foto di un ampio portico tropicale dietro casa con un portico chiuso, pavimentazioni in pietra naturale e un tetto a sbalzo
Patii e Portici ampi beige - Foto e idee
7
