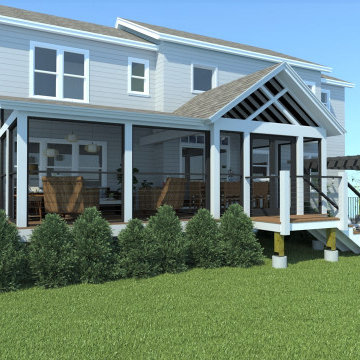Patii e Portici american style verdi - Foto e idee
Filtra anche per:
Budget
Ordina per:Popolari oggi
41 - 60 di 3.846 foto
1 di 3
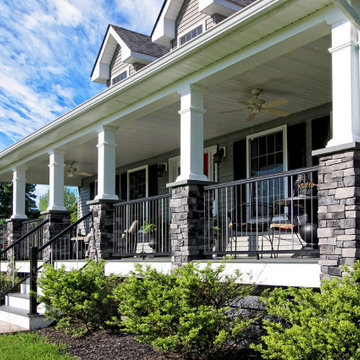
We don’t often do front porches but when we do they turn out like this! Spanning the face of the porch
adjacent to sections of Key-Link railing there are six strong stone columns that reach all the way to
ground to reinforce a sense of strength. On ether side of the steps is a sitting area affixed with a fan
overhead. This project is a wonderful way to start your day off; enjoying a cup of coffee and the morning
light.
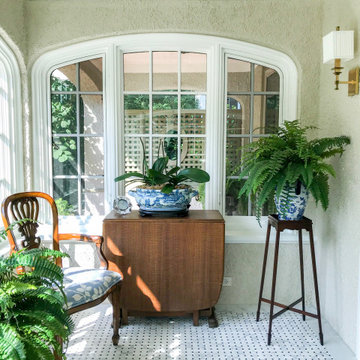
This open-air front porch was infilled with arched windows to create a charming enclosed front porch. As an extension of living space, it provides an immediate connection to the outdoors. It is an oasis away, a place to relax and take in the warm sunshine and views to the garden.
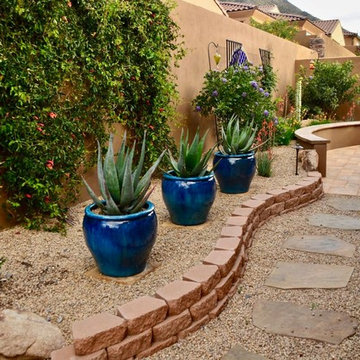
Esempio di un patio o portico stile americano di medie dimensioni e dietro casa con un focolare, piastrelle e nessuna copertura

New Craftsman style home, approx 3200sf on 60' wide lot. Views from the street, highlighting front porch, large overhangs, Craftsman detailing. Photos by Robert McKendrick Photography.
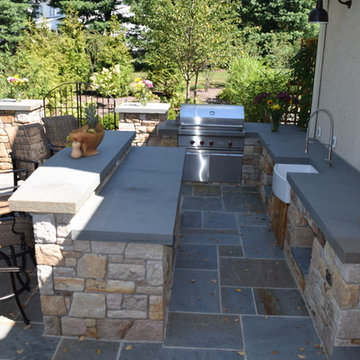
Immagine di un patio o portico stile americano di medie dimensioni e dietro casa con pavimentazioni in cemento e nessuna copertura
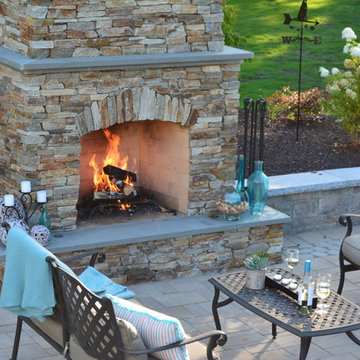
Ispirazione per un grande patio o portico american style dietro casa con un focolare, pavimentazioni in cemento e nessuna copertura
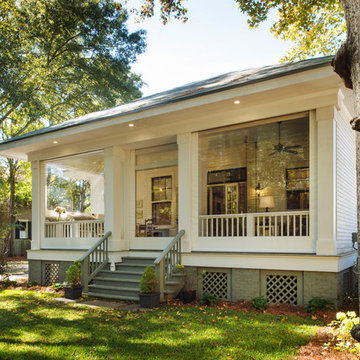
This 1906 single floor bungalow in Mobile, Alabama was restored to showcase Phantom’s window, door and motorized screens. They wanted to bring together the home’s indoor and outdoor living space and make it comfortable year round in Alabama’s changing climate.
Phantom’s screens were added to each window and door, allowing homeowners to control the sunlight and breeze that enters the indoor and outdoor living spaces without letting in bugs or debris. It was even possible to turn the porch into an ‘inside room’ contained from the elements, by lowering Phantom’s clear vinyl motorized screens. The screens blend in seamlessly with heritage home’s design and can be easily retracted out of sight when not in use.
“They blend seamlessly in with the window and not detract from the beauty so we were able to preserve the old look and feel of the window yet add in the modern convenience of a retractable screen.”
- Esther de Wolde, CEO, Phantom Screens
Photo credit: Revival Arts Photography
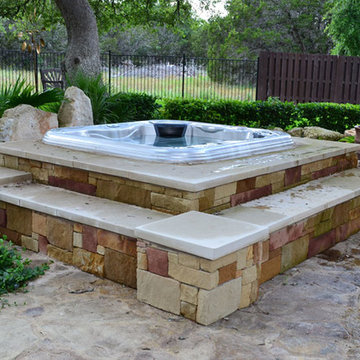
Bullfrog 462 7’ Hot Tub
2012 South Austin / Lakeway
Ispirazione per un grande patio o portico stile americano dietro casa con fontane e nessuna copertura
Ispirazione per un grande patio o portico stile americano dietro casa con fontane e nessuna copertura
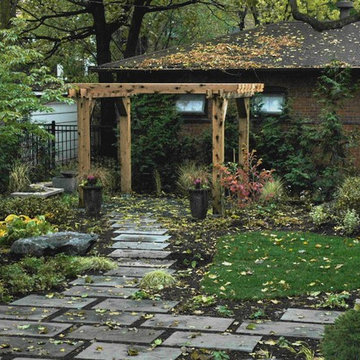
Katy Sheppard
Foto di un patio o portico stile americano di medie dimensioni e dietro casa con pavimentazioni in pietra naturale e una pergola
Foto di un patio o portico stile americano di medie dimensioni e dietro casa con pavimentazioni in pietra naturale e una pergola
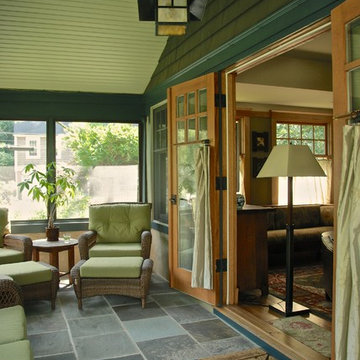
Our screened Porch serves as our Front Entry. In nice weather, it is wonderful to open the Living Room doors to the Porch.
Photo by Glen Grayson, AIA
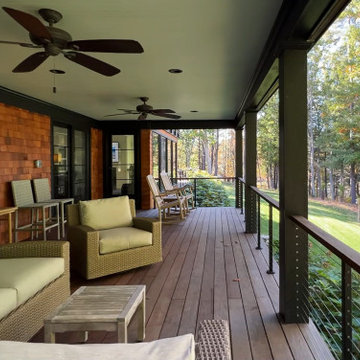
Ispirazione per un grande portico stile americano dietro casa con un tetto a sbalzo e parapetto in cavi
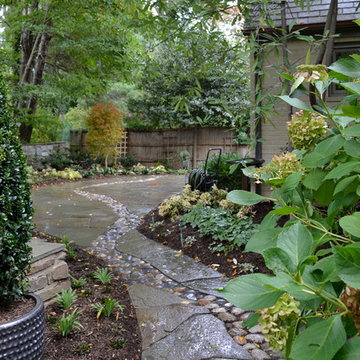
River Rock path through patio of irregular flagstone lead the eye to Japanese Maple 'Calico' as focal point of shade garden. Photo: Tomi Landis
Immagine di un piccolo patio o portico american style dietro casa con pavimentazioni in pietra naturale e nessuna copertura
Immagine di un piccolo patio o portico american style dietro casa con pavimentazioni in pietra naturale e nessuna copertura
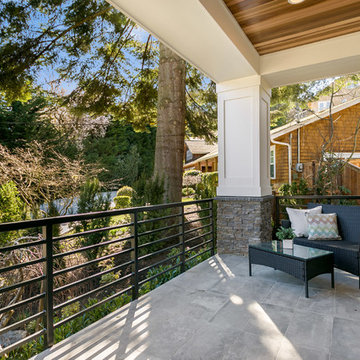
Foto di un portico stile americano di medie dimensioni e davanti casa con piastrelle e un tetto a sbalzo
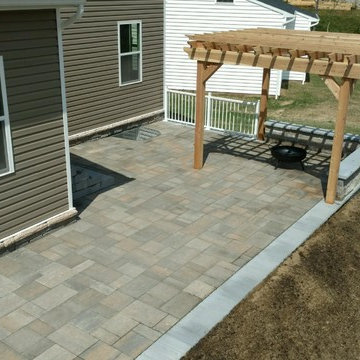
Raised patio featuring techo bloc blu pavers and mini creta wall stone. Also featuring a custom cedar pergola
Ispirazione per un patio o portico stile americano dietro casa con una pergola
Ispirazione per un patio o portico stile americano dietro casa con una pergola
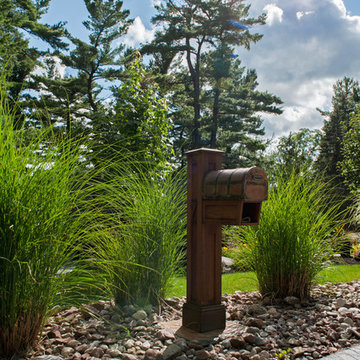
Any post covered with exotic hardwoods like Ipe create a unique and special centerpiece in the area. Surrounded by nature, this mailbox post benefited from the custom made sleeve.
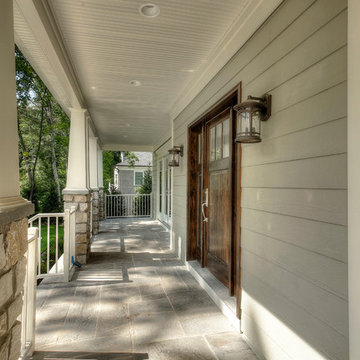
Idee per un grande portico stile americano davanti casa con un focolare, pavimentazioni in pietra naturale e un tetto a sbalzo

Front porch viewed from dining room, through double french doors.
Architect: Susan Caughey Pierce
Builder: Commonwealth Home Design
Immagine di un portico stile americano
Immagine di un portico stile americano
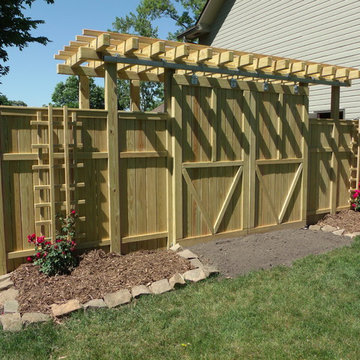
This project consist of a very large privacy fence system and two arbors with attached trellises.
What I think I have accomplished here is a good marriage between the garden structure and the home. The home itself in what we call its "previous life" was a real operating barn.
The attached photos that I have taken for this display show both before and after shots of the home and surrounding grounds.
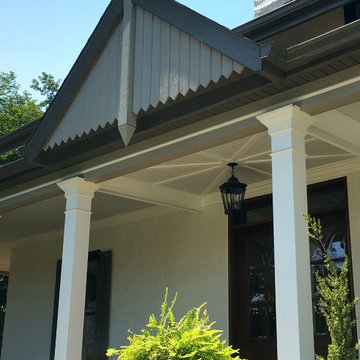
Esempio di un ampio portico stile americano davanti casa con pedane e un tetto a sbalzo
Patii e Portici american style verdi - Foto e idee
3
