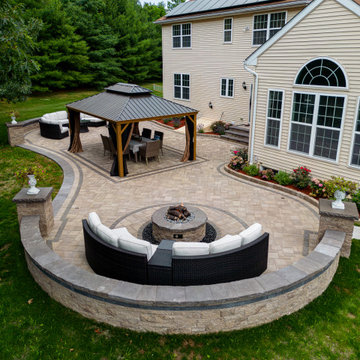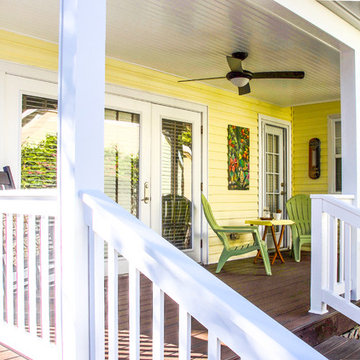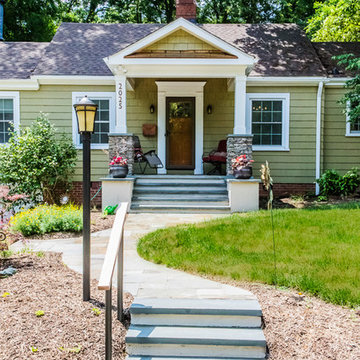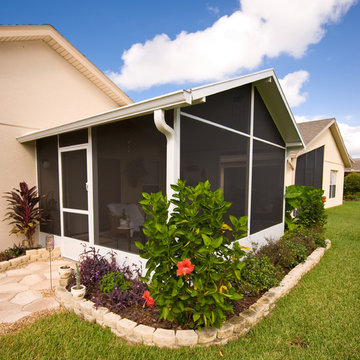Patii e Portici american style verdi - Foto e idee
Filtra anche per:
Budget
Ordina per:Popolari oggi
101 - 120 di 3.843 foto
1 di 3
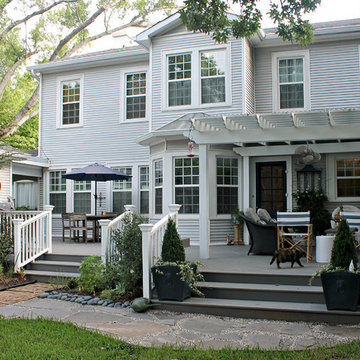
Esempio di un grande portico stile americano dietro casa con pedane e una pergola
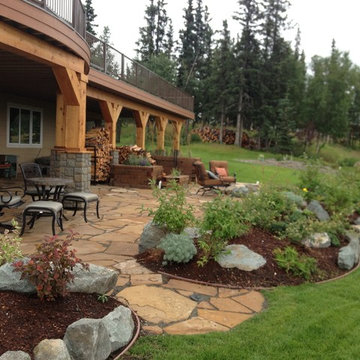
Esempio di un grande patio o portico american style dietro casa con un focolare, pavimentazioni in pietra naturale e un tetto a sbalzo
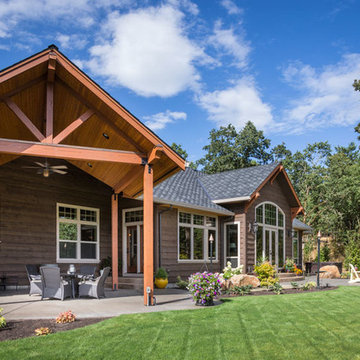
Rear patio of House Plan 9215 from The House Designers. http://www.thehousedesigners.com/plan/westfall-9215/
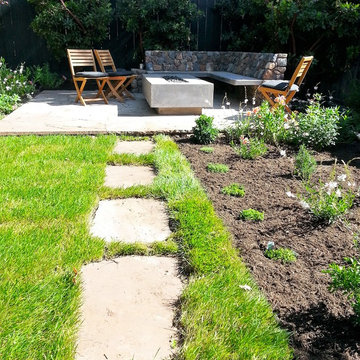
The fire table was custom built with on site forms, and the same is true for the custom concrete bench and stone backrest. The patio is made of Flagstone with a concrete underslab. Under the concrete seat we wire bench to have low voltage lighting
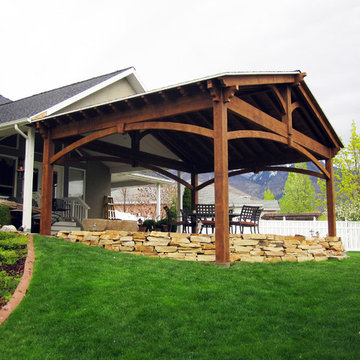
Designed using the time proven durable, strong old world timber dovetailed framing combined blue ribbon awarded The Dovetail Difference™ mortise and tenon joint system, built to stand against strong winds and heavy mountainous snows, this fast and easy to install timber frame 24' x 19' pavilion and 12' x 12' gazebo kit is installed in just a few hours over a backyard patio area and hot tub on the back deck.
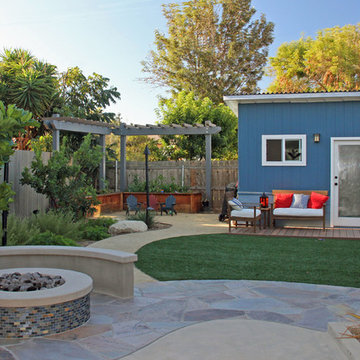
This is how it turned out. Concrete with an accent of flagstone; seatwall w/concrete cap; artificial turf; D.G. pathway; raised wooden garden boxes. By Tony Vitale
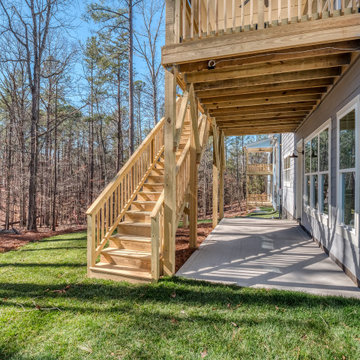
This small-footprint home is designed with family living in mind. The master suite and three bedrooms are upstairs, with an oversized utility room nearby. A bonus attic is above with an abundance of space for a theater or game room. The main floor is thoughtfully arranged with an island kitchen that accesses a butler's pantry and storage pantry on the way to the dining room. Cozy and inviting, the great room offers a fireplace, coffered ceiling, and entry to the rear porch. A bedroom/study is perfect for a guest suite or office and a mud room is ideal for dropping bags and coats.
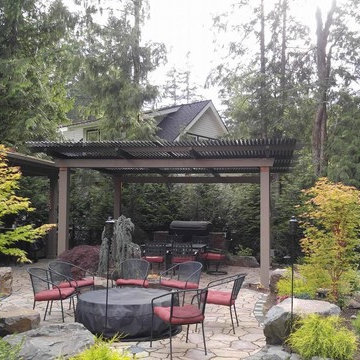
Ispirazione per un grande patio o portico american style dietro casa con un tetto a sbalzo, un focolare e pavimentazioni in pietra naturale
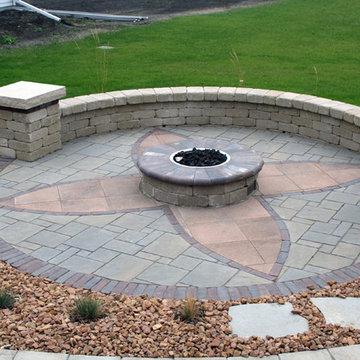
Unilock pavers with Borgert wall blocks
Esempio di un patio o portico american style
Esempio di un patio o portico american style
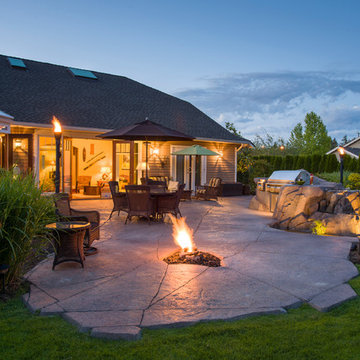
Evening shot of backlit backyard patio with gas fire pit, built in barbeque, garden pond, concrete patio, and tiki torches.
Esempio di un patio o portico american style di medie dimensioni e dietro casa con fontane e cemento stampato
Esempio di un patio o portico american style di medie dimensioni e dietro casa con fontane e cemento stampato
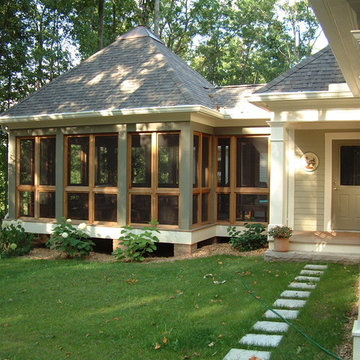
photo credit GREGORY M. RICHARD COPYRIGHT © 2013
Foto di un portico stile americano
Foto di un portico stile americano
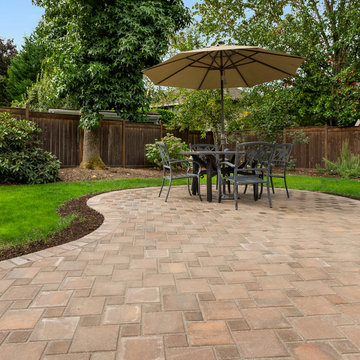
Immagine di un patio o portico american style di medie dimensioni e dietro casa con pavimentazioni in mattoni e nessuna copertura
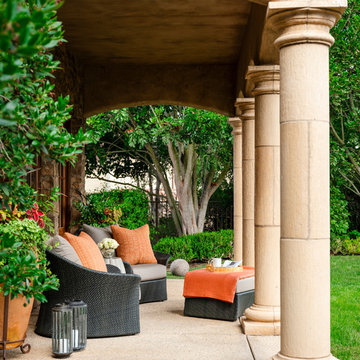
Immagine di un patio o portico american style di medie dimensioni e dietro casa con cemento stampato e un tetto a sbalzo
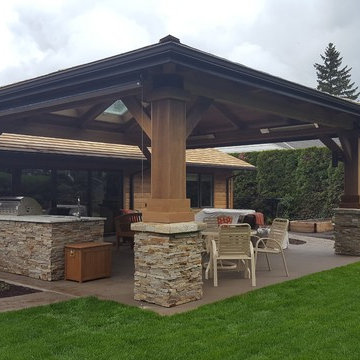
Cable guided drop screens retracted up into the roof
Idee per un portico stile americano dietro casa con lastre di cemento e una pergola
Idee per un portico stile americano dietro casa con lastre di cemento e una pergola
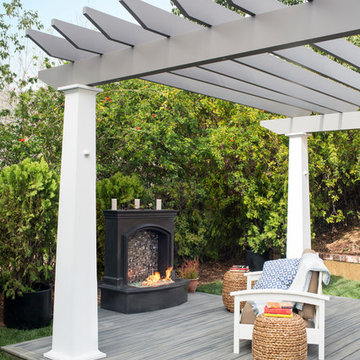
Escape to your backyard with these beautifully made Trex Pergola, Trex Decking and Trex Furniture combination.
This modern custom Trex Pergola kit with two toned ColorLast paint in Gravel Path with Classic White square tapered columns adds a distinctive beauty that matches perfectly with the Trex Furniture and Trex Decking.
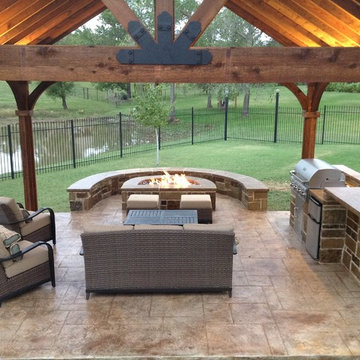
Immagine di un patio o portico american style dietro casa e di medie dimensioni con cemento stampato e un gazebo o capanno
Patii e Portici american style verdi - Foto e idee
6
