Patii e Portici american style - Foto e idee
Filtra anche per:
Budget
Ordina per:Popolari oggi
121 - 140 di 7.531 foto
1 di 3

This beautiful new construction craftsman-style home had the typical builder's grade front porch with wood deck board flooring and painted wood steps. Also, there was a large unpainted wood board across the bottom front, and an opening remained that was large enough to be used as a crawl space underneath the porch which quickly became home to unwanted critters.
In order to beautify this space, we removed the wood deck boards and installed the proper floor joists. Atop the joists, we also added a permeable paver system. This is very important as this system not only serves as necessary support for the natural stone pavers but would also firmly hold the sand being used as grout between the pavers.
In addition, we installed matching brick across the bottom front of the porch to fill in the crawl space and painted the wood board to match hand rails and columns.
Next, we replaced the original wood steps by building new concrete steps faced with matching brick and topped with natural stone pavers.
Finally, we added new hand rails and cemented the posts on top of the steps for added stability.
WOW...not only was the outcome a gorgeous transformation but the front porch overall is now much more sturdy and safe!
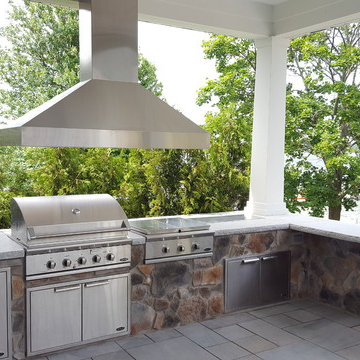
Large outdoor kitchen overlooking the lake. Grill is built-in as well as the cook top and fridge.
Idee per un grande patio o portico stile americano dietro casa con piastrelle e un tetto a sbalzo
Idee per un grande patio o portico stile americano dietro casa con piastrelle e un tetto a sbalzo
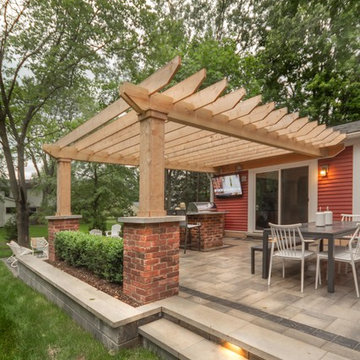
Idee per un piccolo patio o portico stile americano dietro casa con pavimentazioni in mattoni e una pergola
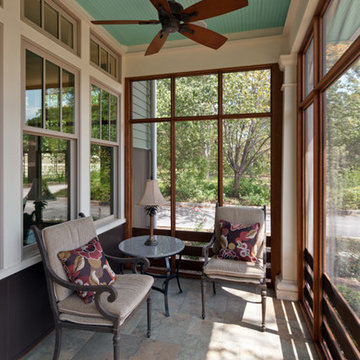
Front screened porch with ipe framing and porcelain tile floor. Beadboard ceiling.
Photographer: Patrick Wong, Atelier Wong
Esempio di un portico american style davanti casa con piastrelle, un tetto a sbalzo e con illuminazione
Esempio di un portico american style davanti casa con piastrelle, un tetto a sbalzo e con illuminazione
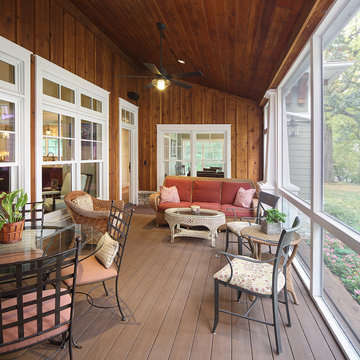
Tricia Shay Photography
Foto di un portico stile americano con un portico chiuso, pedane e un tetto a sbalzo
Foto di un portico stile americano con un portico chiuso, pedane e un tetto a sbalzo
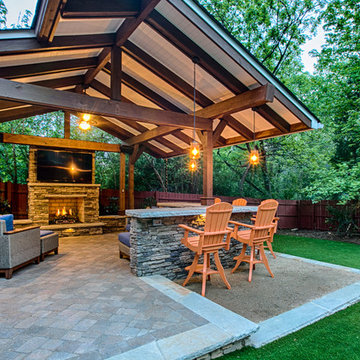
Bruce Saunders, Connectivity Group, LLC
Foto di un patio o portico american style di medie dimensioni e dietro casa con un focolare, pavimentazioni in cemento e un gazebo o capanno
Foto di un patio o portico american style di medie dimensioni e dietro casa con un focolare, pavimentazioni in cemento e un gazebo o capanno
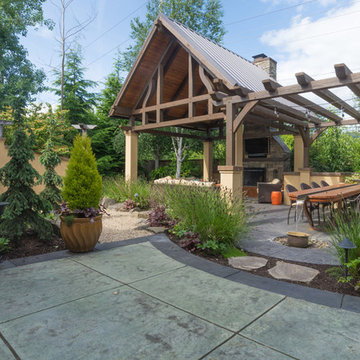
Fifth Season Landscape Design
Idee per un grande patio o portico stile americano dietro casa con un focolare, lastre di cemento e un gazebo o capanno
Idee per un grande patio o portico stile americano dietro casa con un focolare, lastre di cemento e un gazebo o capanno
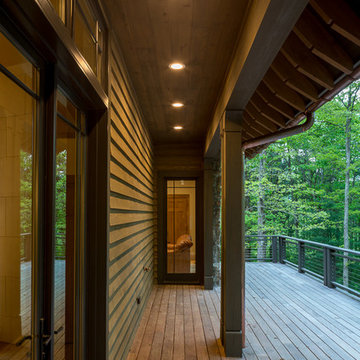
Kevin Meechan
Immagine di un grande portico stile americano dietro casa con un portico chiuso, pedane e un tetto a sbalzo
Immagine di un grande portico stile americano dietro casa con un portico chiuso, pedane e un tetto a sbalzo
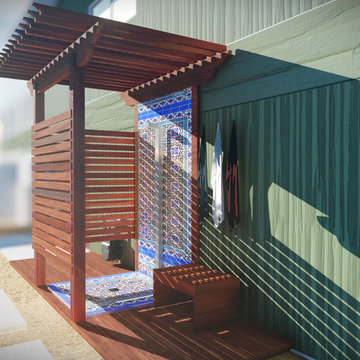
red mangaris
Idee per un piccolo patio o portico american style nel cortile laterale con pavimentazioni in cemento e una pergola
Idee per un piccolo patio o portico american style nel cortile laterale con pavimentazioni in cemento e una pergola
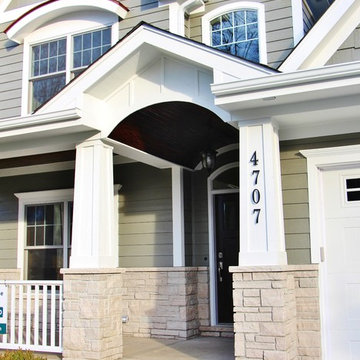
Foto di un piccolo portico stile americano davanti casa con lastre di cemento e un tetto a sbalzo
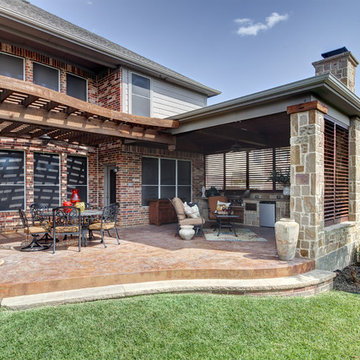
These home owners used Weatherwell Elite aluminum shutters to create privacy in their outdoor pavilion. The wood grain powder coat complements their transitional design scheme, and the operable louvers allow them to regulate the airflow.
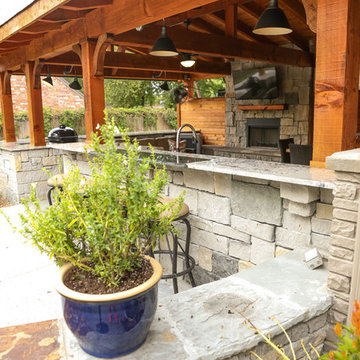
Immagine di un grande patio o portico american style dietro casa con lastre di cemento e una pergola
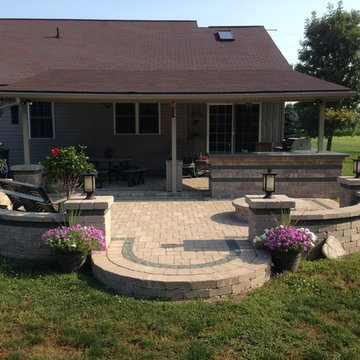
Idee per un grande patio o portico american style dietro casa con pavimentazioni in mattoni e un tetto a sbalzo
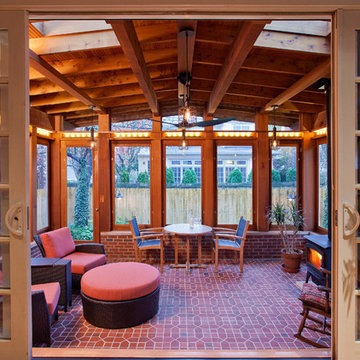
View toward backyard from existing houseKen Wyner Photography
Esempio di un portico stile americano dietro casa con un portico chiuso, pavimentazioni in mattoni e un tetto a sbalzo
Esempio di un portico stile americano dietro casa con un portico chiuso, pavimentazioni in mattoni e un tetto a sbalzo
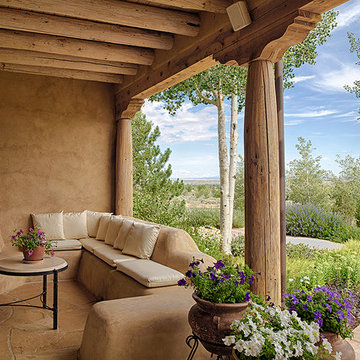
Residential interior architectural photography by D'Arcy Leck
Immagine di un patio o portico stile americano di medie dimensioni e dietro casa con un focolare, pavimentazioni in pietra naturale e un tetto a sbalzo
Immagine di un patio o portico stile americano di medie dimensioni e dietro casa con un focolare, pavimentazioni in pietra naturale e un tetto a sbalzo
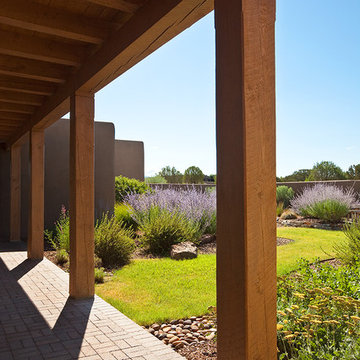
wendy mceahern
Esempio di un portico american style di medie dimensioni e dietro casa con pavimentazioni in mattoni e un tetto a sbalzo
Esempio di un portico american style di medie dimensioni e dietro casa con pavimentazioni in mattoni e un tetto a sbalzo
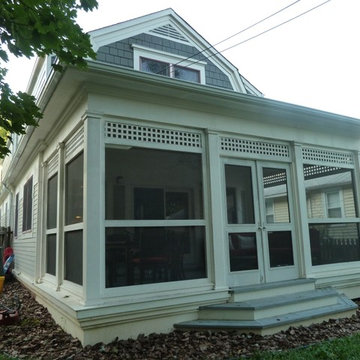
Arimse Architects
Ispirazione per un piccolo portico stile americano dietro casa con un portico chiuso e un tetto a sbalzo
Ispirazione per un piccolo portico stile americano dietro casa con un portico chiuso e un tetto a sbalzo
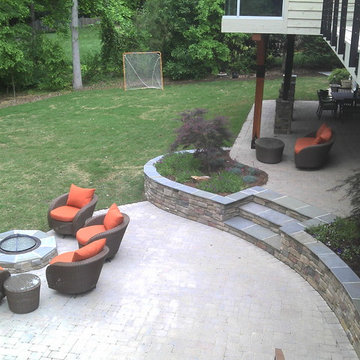
Complete renovation of back yard with a paver concrete overlay, stone veneer wall with bluestone cap, Zeon sod and planting.
Foto di un grande patio o portico american style dietro casa con pavimentazioni in cemento, un focolare e un tetto a sbalzo
Foto di un grande patio o portico american style dietro casa con pavimentazioni in cemento, un focolare e un tetto a sbalzo
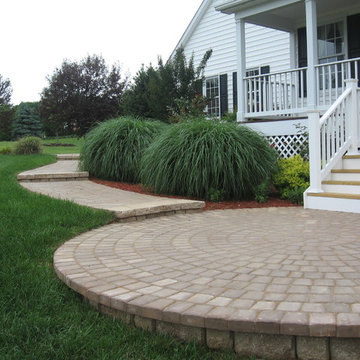
Concrete paver walkway located in Monrovia MD includes steps to house entrance. The walkway has a circular landing with segmental wall block and new wood/ PVC stairs to the front porch.
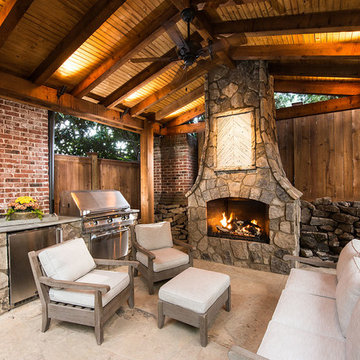
This is one of our most recent all inclusive hardscape and landscape projects completed for wonderful clients in Sandy Springs / North Atlanta, GA.
Project consisted of completely stripping backyard and creating a clean pallet for new stone and boulder retaining walls, a firepit and stone masonry bench seating area, an amazing flagstone patio area which also included an outdoor stone kitchen and custom chimney along with a cedar pavilion. Stone and pebble pathways with incredible night lighting. Landscape included an incredible array of plant and tree species , new sod and irrigation and potted plant installations.
Our professional photos will display this project much better than words can.
Contact us for your next hardscape, masonry and landscape project. Allow us to create your place of peace and outdoor oasis!
http://www.arnoldmasonryandlandscape.com/
All photos and project and property of ARNOLD Masonry and Landscape. All rights reserved ©
Mark Najjar- All Rights Reserved ARNOLD Masonry and Landscape ©
Patii e Portici american style - Foto e idee
7