Patii e Portici american style - Foto e idee
Filtra anche per:
Budget
Ordina per:Popolari oggi
281 - 300 di 3.851 foto
1 di 3
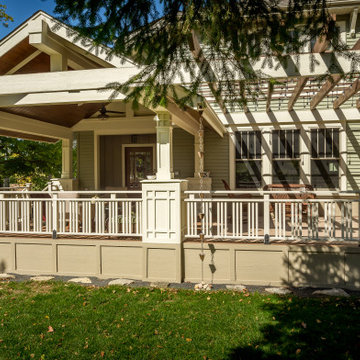
The 4 exterior additions on the home inclosed a full enclosed screened porch with glass rails, covered front porch, open-air trellis/arbor/pergola over a deck, and completely open fire pit and patio - at the front, side and back yards of the home.
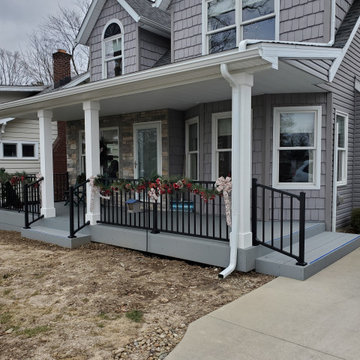
Mr. and Mrs. had retired after spending years in ministry for God. They retired on a lake and had a beautiful view and front porch to enjoy the gorgeous view. We had completed a bathroom remodel for them the year before and had discussed adding a front porch. In the spring of 2020 we finalized the drawings, design and colors. Now, as they enjoy their retirement, not only will they have a great view of every sunset, they can continue to minister to people as they walk by their new front porch.
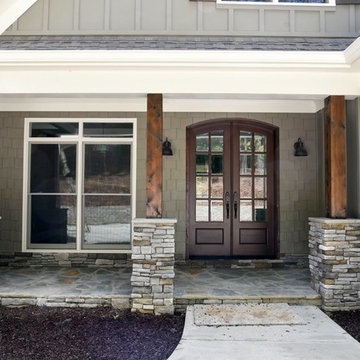
Immagine di un portico stile americano di medie dimensioni e davanti casa con pavimentazioni in pietra naturale e un tetto a sbalzo

Esempio di un portico stile americano di medie dimensioni e davanti casa con lastre di cemento e un tetto a sbalzo
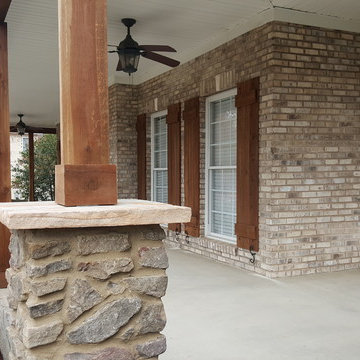
Another view of front porch with railings installed. Robert MacNab
Immagine di un grande portico stile americano davanti casa con lastre di cemento e un tetto a sbalzo
Immagine di un grande portico stile americano davanti casa con lastre di cemento e un tetto a sbalzo
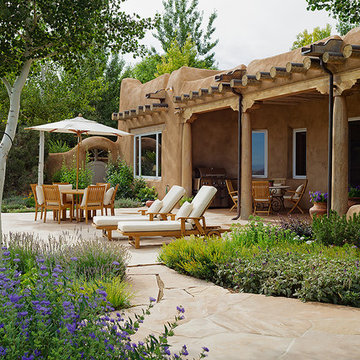
Residential exterior architectural photography by D'Arcy Leck
Foto di un patio o portico stile americano di medie dimensioni e dietro casa con pavimentazioni in pietra naturale e un tetto a sbalzo
Foto di un patio o portico stile americano di medie dimensioni e dietro casa con pavimentazioni in pietra naturale e un tetto a sbalzo
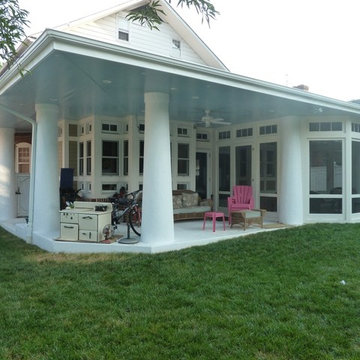
Arimse Architects
Ispirazione per un portico stile americano di medie dimensioni e dietro casa con un portico chiuso, pavimentazioni in pietra naturale e un tetto a sbalzo
Ispirazione per un portico stile americano di medie dimensioni e dietro casa con un portico chiuso, pavimentazioni in pietra naturale e un tetto a sbalzo
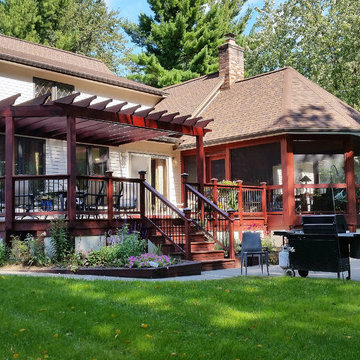
Kimberley Hinman
Hinman Construction
Immagine di un portico stile americano di medie dimensioni e dietro casa con un portico chiuso, lastre di cemento e una pergola
Immagine di un portico stile americano di medie dimensioni e dietro casa con un portico chiuso, lastre di cemento e una pergola

This 1919 bungalow was lovingly taken care of but just needed a few things to make it complete. The owner, an avid gardener wanted someplace to bring in plants during the winter months. This small addition accomplishes many things in one small footprint. This potting room, just off the dining room, doubles as a mudroom. Design by Meriwether Felt, Photos by Susan Gilmore
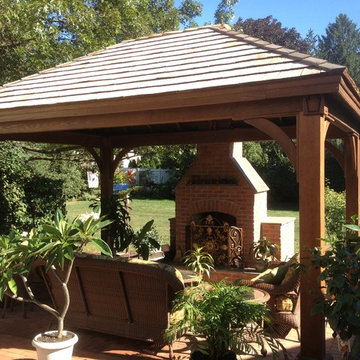
Foto di un patio o portico american style di medie dimensioni e dietro casa con un focolare, pavimentazioni in mattoni e un gazebo o capanno
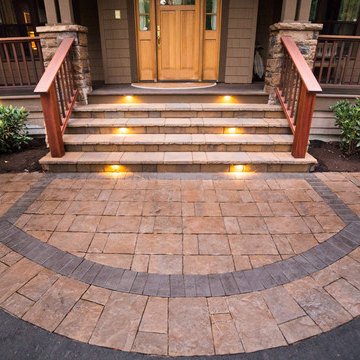
Eric Parnell with www.thenwcollective.com/
Foto di un portico stile americano di medie dimensioni e davanti casa con un tetto a sbalzo
Foto di un portico stile americano di medie dimensioni e davanti casa con un tetto a sbalzo
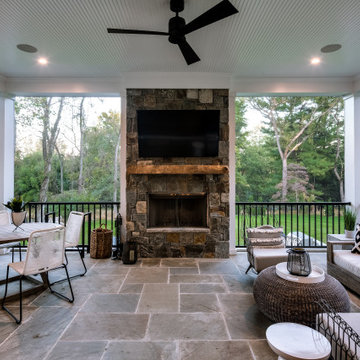
Large screened porch with fireplace and TV.
Foto di un grande portico stile americano dietro casa con un caminetto, pavimentazioni in pietra naturale e un tetto a sbalzo
Foto di un grande portico stile americano dietro casa con un caminetto, pavimentazioni in pietra naturale e un tetto a sbalzo
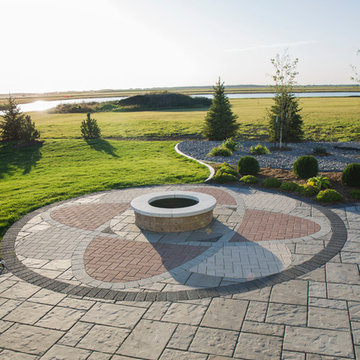
Megan Sogn
Foto di un patio o portico american style di medie dimensioni e dietro casa con un focolare e pavimentazioni in mattoni
Foto di un patio o portico american style di medie dimensioni e dietro casa con un focolare e pavimentazioni in mattoni
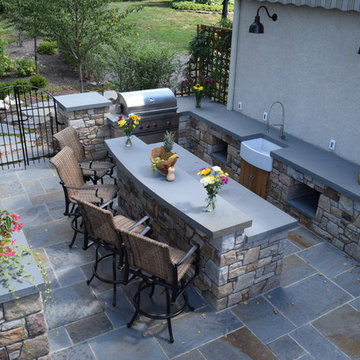
Foto di un patio o portico american style di medie dimensioni e dietro casa con pavimentazioni in cemento e nessuna copertura
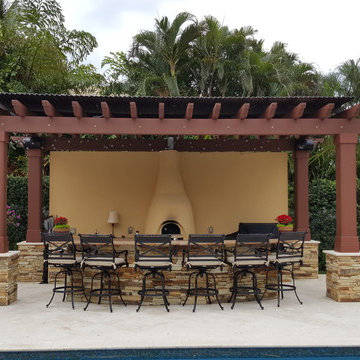
Louvered roof cover over existing Pergola
Foto di un patio o portico stile americano di medie dimensioni e dietro casa con una pergola e piastrelle
Foto di un patio o portico stile americano di medie dimensioni e dietro casa con una pergola e piastrelle
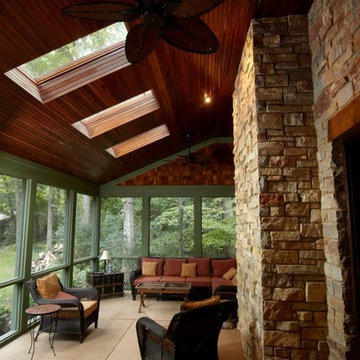
Idee per un grande portico stile americano dietro casa con un portico chiuso, un tetto a sbalzo e lastre di cemento
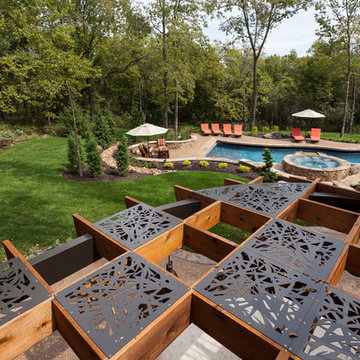
Several beautiful features make this jacuzzi spa and swimming pool inviting for family and guests. The spa cantilevers over the pool . There is a four foot infinity edge water feature pouring into the pool. A lazy river water feature made out of moss boulders also falls over the pool's edge adding a pleasant, natural running water sound to the surroundings. The pool deck is exposed aggregate. Seat bench walls and the exterior of the hot tub made of moss rock veneer and capped with flagstone. The coping was custom fabricated on site out of flagstone. Retaining walls were installed to border the softscape pictured. We also installed an outdoor kitchen and pergola next to the home.
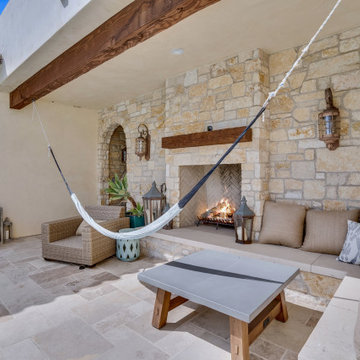
"About this Home: Welcome to a masterpiece of architectural transformation, where timeless elegance meets contemporary luxury. The Spanish-inspired design is meticulously crafted to redefine the concept of sophisticated living. Beyond its private gates lies a 5.41-acre estate that effortlessly marries traditional charm with modern amenities. The crowning jewel of this remodel is the glass-ceiling room, a stunning addition that transforms the exterior patio into an enchanting space for al fresco dining and entertaining. Bathed in natural light, this room becomes a seamless extension of the living space, blurring the lines between indoors and outdoors. Picture languid summer evenings spent surrounded by the beauty of nature, enveloped in the warmth of meticulously designed spaces. Boasting a total of 6 bedrooms and 8 bathrooms, this residence offers an abundance of space for both privacy and communal gatherings. The sprawling grounds include a pool, tennis court, and a greenhouse, adding layers of leisure and recreation to the lifestyle this home affords. Each corner of the property has been thoughtfully curated to evoke a sense of tranquility and sophistication, creating an oasis where one can escape the hustle and bustle of everyday life.
Distinctive Domain is a member of the Certified Luxury Builders Network.
Certified Luxury Builders is a network of leading custom home builders and luxury home and condo remodelers who create 5-Star experiences for luxury home and condo owners from New York to Los Angeles and Boston to Naples.
As a Certified Luxury Builder, Distinctive Domain is proud to feature photos of select projects from our members around the country to inspire you with design ideas. Please feel free to contact the specific Certified Luxury Builder with any questions or inquiries you may have about their projects. Please visit www.CLBNetwork.com for a directory of CLB members featured on Houzz and their contact information."
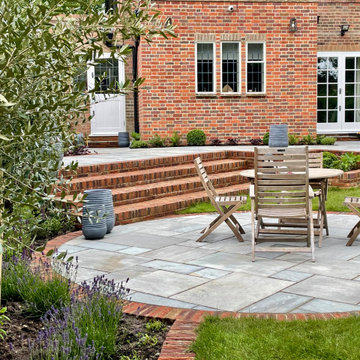
Our client in Hampstead Garden Suburb, north London, commissioned us to design a garden which creates spaces for entertaining, combined with plenty of space for play. The design and materials used for the garden complement the architecture of the house, situated in a beautiful conservation area, whilst also meeting the needs of a modern family. The planting scheme is designed to be pretty, whilst also including evergreen structure to create interest throughout the year.
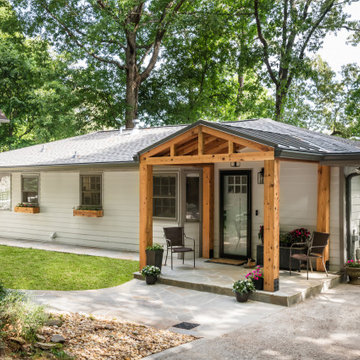
Our scope of work on this project was to add curb appeal to our clients' home, design a space for them to stay out of the rain when coming into their front entrance, completely changing the look of the exterior of their home.
Cedar posts and brackets were materials used for character and incorporating more of their existing stone to make it look like its been there forever. Our clients have fallen in love with their home all over again. We gave the front of their home a refresh that has not only added function but made the exterior look new again.
Patii e Portici american style - Foto e idee
15