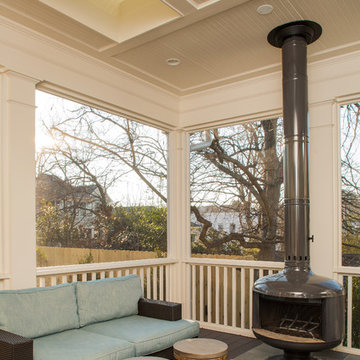Patii e Portici american style con un portico chiuso - Foto e idee
Filtra anche per:
Budget
Ordina per:Popolari oggi
61 - 80 di 775 foto
1 di 3
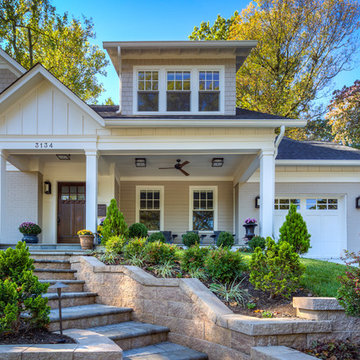
Immagine di un piccolo portico american style davanti casa con un portico chiuso, pavimentazioni in cemento e un tetto a sbalzo
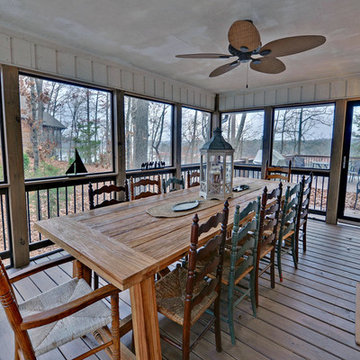
Screened in porch with outside dining.
Ispirazione per un grande portico stile americano dietro casa con un tetto a sbalzo, un portico chiuso e pedane
Ispirazione per un grande portico stile americano dietro casa con un tetto a sbalzo, un portico chiuso e pedane
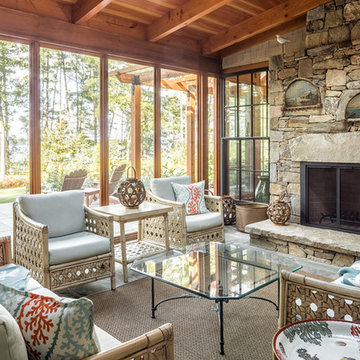
Jeff Roberts Photography
Foto di un portico american style con un portico chiuso
Foto di un portico american style con un portico chiuso
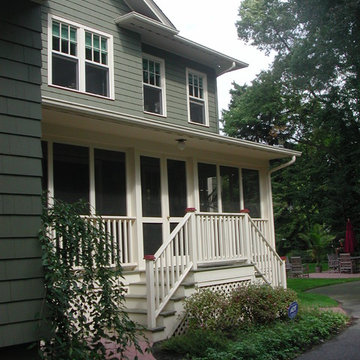
FRIENDS AND FAMILY enter through the screened porch off of the driveway.
A DOUBLE STAIRCASE leads to either the front or the back yards.
Foto di un portico stile americano di medie dimensioni e nel cortile laterale con un portico chiuso, pavimentazioni in mattoni e un tetto a sbalzo
Foto di un portico stile americano di medie dimensioni e nel cortile laterale con un portico chiuso, pavimentazioni in mattoni e un tetto a sbalzo
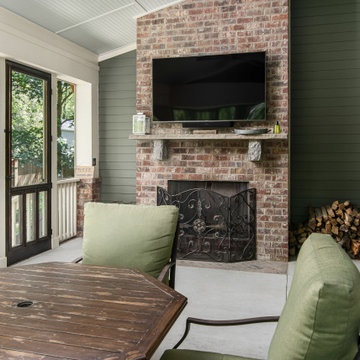
Photography: Garett + Carrie Buell of Studiobuell/ studiobuell.com
Esempio di un portico american style di medie dimensioni e dietro casa con un portico chiuso, lastre di cemento e un tetto a sbalzo
Esempio di un portico american style di medie dimensioni e dietro casa con un portico chiuso, lastre di cemento e un tetto a sbalzo
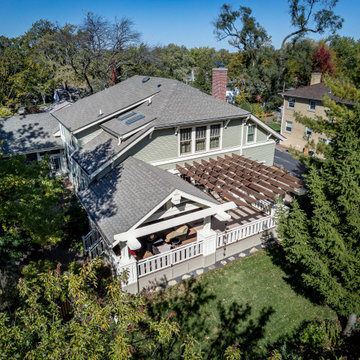
The 4 exterior additions on the home inclosed a full enclosed screened porch with glass rails, covered front porch, open-air trellis/arbor/pergola over a deck, and completely open fire pit and patio - at the front, side and back yards of the home.
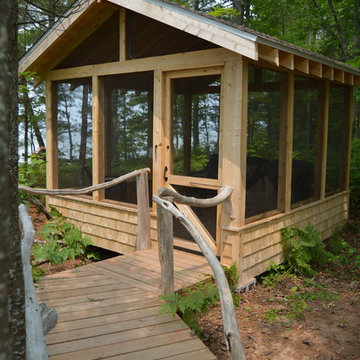
Local White Cedar timber framed screen porch on Lake Superior
Immagine di un portico american style di medie dimensioni e davanti casa con un portico chiuso e pedane
Immagine di un portico american style di medie dimensioni e davanti casa con un portico chiuso e pedane
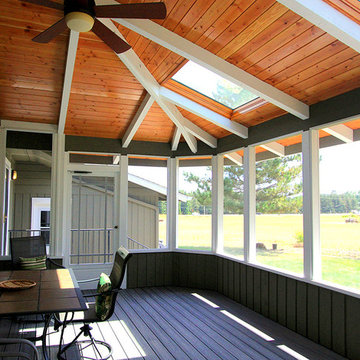
Sandi and Roger met with us to rebuild their deck in two phases. First we designed and built the Trex deck. The following year we framed the porch, re-roofed the back of their home, installed skylights, painted, and last installed screens. Roger and Sandi are thrilled about our workmanship, attention to detail, and they love to show off their new outdoor living room.
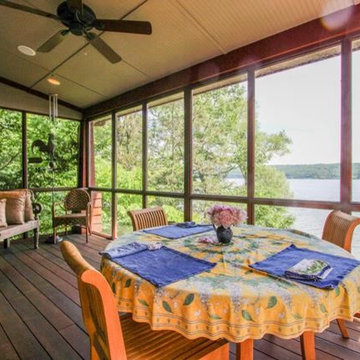
Aqua marine 3 over 1 simulated divided light cottage sash windows were chosen as a bold accent to the natural stain cedar shake siding. Bluestone veneer elements continue throughout the exterior of the formal entryway and column bases, complimented by the Simpson Arts & Crafts style oak door. A large 3-sided screen porch with ipe decking allows for outdoor entertaining in any weather.
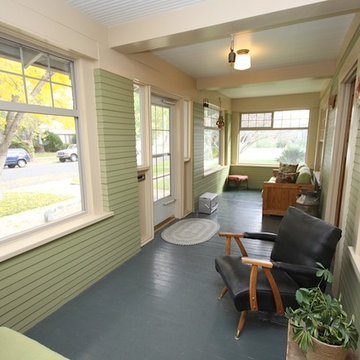
Idee per un portico american style di medie dimensioni e davanti casa con un portico chiuso, pedane e un tetto a sbalzo
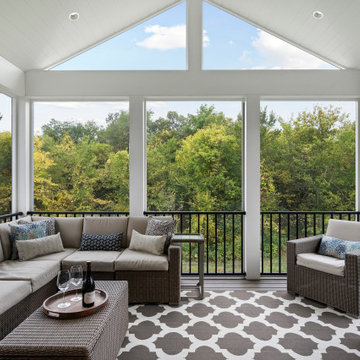
Esempio di un portico american style dietro casa con un portico chiuso e parapetto in metallo
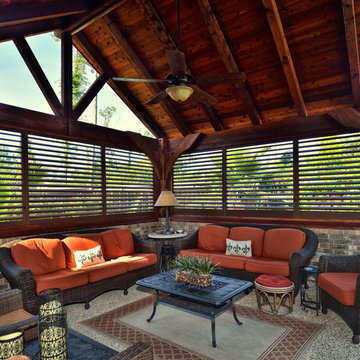
Ispirazione per un grande portico american style dietro casa con un portico chiuso, lastre di cemento e un tetto a sbalzo
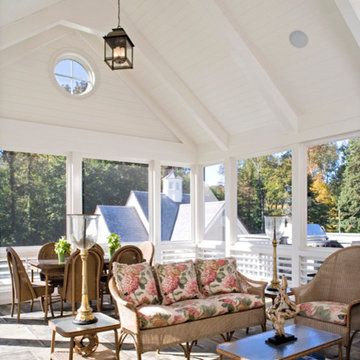
Ispirazione per un grande portico american style dietro casa con un portico chiuso, pavimentazioni in pietra naturale e un tetto a sbalzo
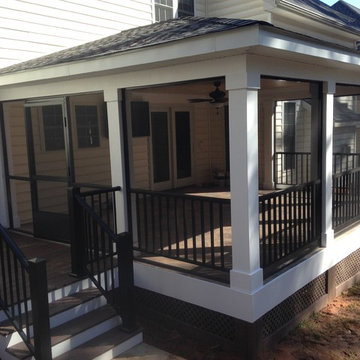
Ispirazione per un portico american style di medie dimensioni e dietro casa con un portico chiuso e un tetto a sbalzo
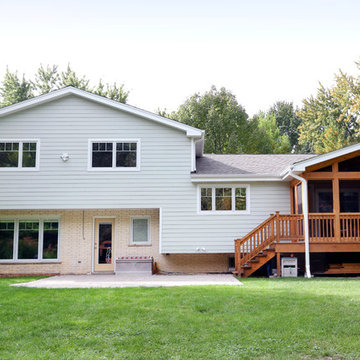
This screen room was added off of the dining room area. Overall, the porch takes advantage of beautiful backyard views and is a great spot for entertaining guests.
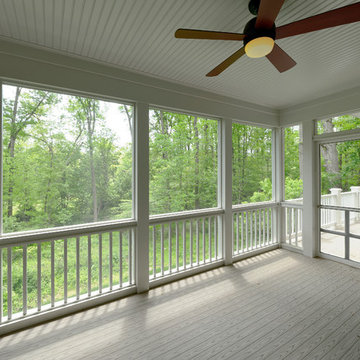
Immagine di un portico american style di medie dimensioni e dietro casa con un tetto a sbalzo, un portico chiuso e pedane
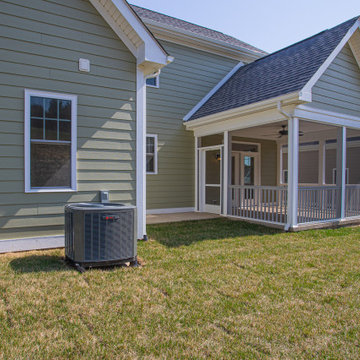
Open House This Sunday 4/11/21 in Fishersville!
Your brand new, three-bedroom, 2.5-bathroom home awaits you in Windward Pointe! If you have been waiting for the perfect home for your family, this one is it! Your new kitchen features a large island with a built-in breakfast bar, stainless steel appliances, granite countertops, and hardwood floors. Warm yourself on cold days by the fireplace in the living room. There are many windows in this home, too, allowing the natural light to accent the home's beautiful construction.
Enjoy the warmer weather on your screened-in back porch. The laundry room has plenty of cabinet space and a sink for easy clean-up. There is a bonus room just off the master suite, which would be perfect for a home office or nursery. Speaking of your new master suite, it features a walk-in closet and a master bath with a jetted tub, a stall shower, and his and her sinks!
Follow the gorgeous staircase to the second floor, where you'll find a loft/rec room area, two more bedrooms, a second full bath, and an unfinished bonus room! Plus, there's plenty of space for your vehicles in your new two-car garage!
This home is a must-see in person! Lucky for you, Ashley is hosting an open house this Sunday, April 11, 2021, at this stunning home! Visit her at 197 Windsor Drive, Fishersville, VA 22939, from 1 to 4 PM. This home is available with a builder's warranty for one year and qualifies for our easy owner financing program. Ashley has all the details! If you prefer to schedule a private tour or have any questions before the open house, contact her at 540-280-3385. We are an equal housing opportunity and warmly welcome realtors!
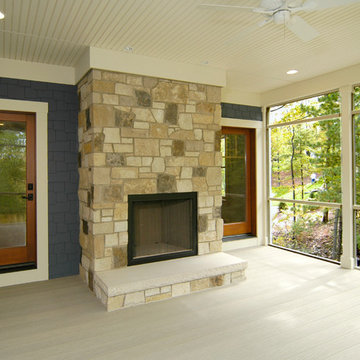
The Parkgate was designed from the inside out to give homage to the past. It has a welcoming wraparound front porch and, much like its ancestors, a surprising grandeur from floor to floor. The stair opens to a spectacular window with flanking bookcases, making the family space as special as the public areas of the home. The formal living room is separated from the family space, yet reconnected with a unique screened porch ideal for entertaining. The large kitchen, with its built-in curved booth and large dining area to the front of the home, is also ideal for entertaining. The back hall entry is perfect for a large family, with big closets, locker areas, laundry home management room, bath and back stair. The home has a large master suite and two children's rooms on the second floor, with an uncommon third floor boasting two more wonderful bedrooms. The lower level is every family’s dream, boasting a large game room, guest suite, family room and gymnasium with 14-foot ceiling. The main stair is split to give further separation between formal and informal living. The kitchen dining area flanks the foyer, giving it a more traditional feel. Upon entering the home, visitors can see the welcoming kitchen beyond.
Photographer: David Bixel
Builder: DeHann Homes
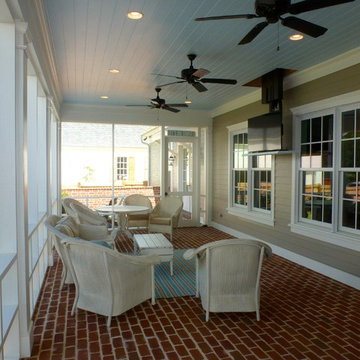
Immagine di un portico american style di medie dimensioni e dietro casa con un portico chiuso, pavimentazioni in mattoni e un tetto a sbalzo
Patii e Portici american style con un portico chiuso - Foto e idee
4
