Patii e Portici american style con un portico chiuso - Foto e idee
Filtra anche per:
Budget
Ordina per:Popolari oggi
61 - 80 di 775 foto
1 di 3
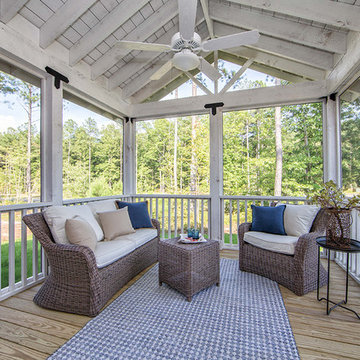
A beautiful rustic and whitewashed screened in porch. To create your design for an Emory floor plan, please go visit https://www.gomsh.com/plans/two-story-home/emory/ifp
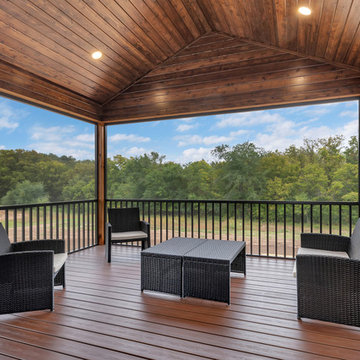
Screen Room
Idee per un portico stile americano di medie dimensioni e dietro casa con un portico chiuso e un tetto a sbalzo
Idee per un portico stile americano di medie dimensioni e dietro casa con un portico chiuso e un tetto a sbalzo
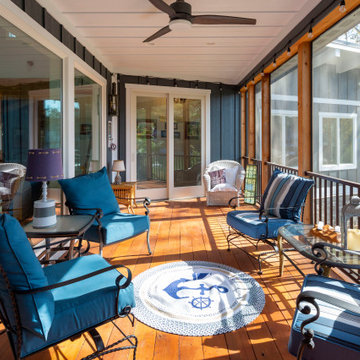
Immagine di un portico stile americano di medie dimensioni e dietro casa con un portico chiuso, un tetto a sbalzo e parapetto in metallo

Immagine di un portico stile americano di medie dimensioni e dietro casa con un portico chiuso, pavimentazioni in mattoni e un tetto a sbalzo
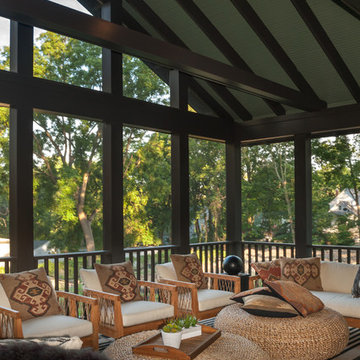
The screened porch is an inviting, casual space.
Contractor: Maven Development
Photo: Emily Rose Imagery
Esempio di un piccolo portico stile americano dietro casa con un portico chiuso e un tetto a sbalzo
Esempio di un piccolo portico stile americano dietro casa con un portico chiuso e un tetto a sbalzo
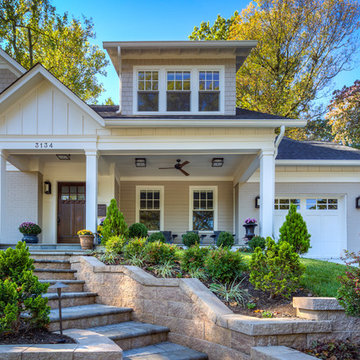
Immagine di un piccolo portico american style davanti casa con un portico chiuso, pavimentazioni in cemento e un tetto a sbalzo
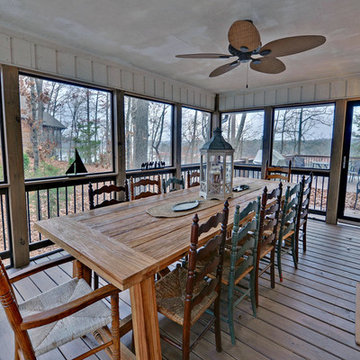
Screened in porch with outside dining.
Ispirazione per un grande portico stile americano dietro casa con un tetto a sbalzo, un portico chiuso e pedane
Ispirazione per un grande portico stile americano dietro casa con un tetto a sbalzo, un portico chiuso e pedane
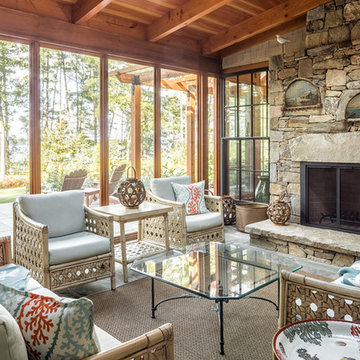
Jeff Roberts Photography
Foto di un portico american style con un portico chiuso
Foto di un portico american style con un portico chiuso
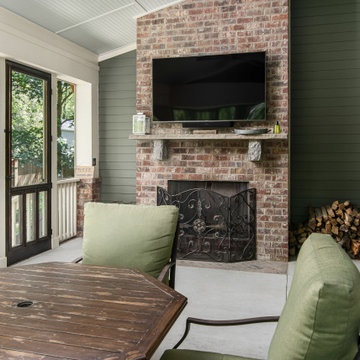
Photography: Garett + Carrie Buell of Studiobuell/ studiobuell.com
Esempio di un portico american style di medie dimensioni e dietro casa con un portico chiuso, lastre di cemento e un tetto a sbalzo
Esempio di un portico american style di medie dimensioni e dietro casa con un portico chiuso, lastre di cemento e un tetto a sbalzo
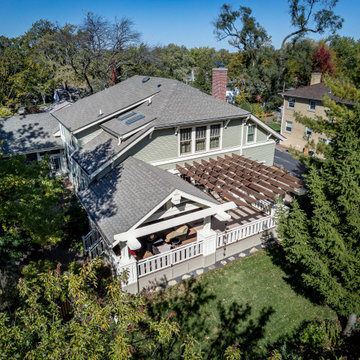
The 4 exterior additions on the home inclosed a full enclosed screened porch with glass rails, covered front porch, open-air trellis/arbor/pergola over a deck, and completely open fire pit and patio - at the front, side and back yards of the home.
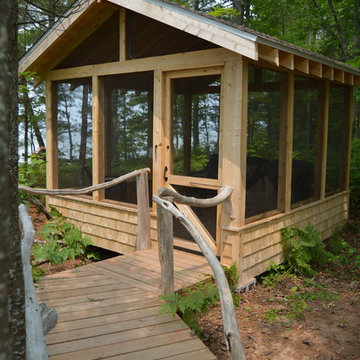
Local White Cedar timber framed screen porch on Lake Superior
Immagine di un portico american style di medie dimensioni e davanti casa con un portico chiuso e pedane
Immagine di un portico american style di medie dimensioni e davanti casa con un portico chiuso e pedane
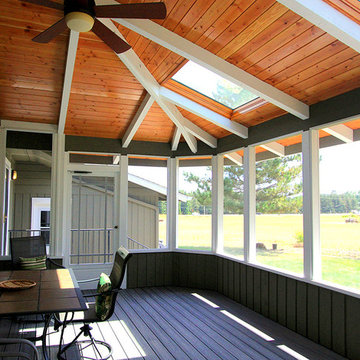
Sandi and Roger met with us to rebuild their deck in two phases. First we designed and built the Trex deck. The following year we framed the porch, re-roofed the back of their home, installed skylights, painted, and last installed screens. Roger and Sandi are thrilled about our workmanship, attention to detail, and they love to show off their new outdoor living room.
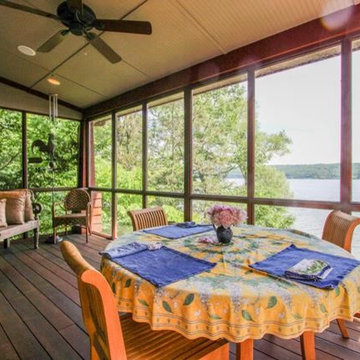
Aqua marine 3 over 1 simulated divided light cottage sash windows were chosen as a bold accent to the natural stain cedar shake siding. Bluestone veneer elements continue throughout the exterior of the formal entryway and column bases, complimented by the Simpson Arts & Crafts style oak door. A large 3-sided screen porch with ipe decking allows for outdoor entertaining in any weather.
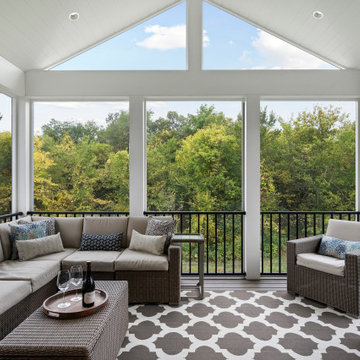
Esempio di un portico american style dietro casa con un portico chiuso e parapetto in metallo
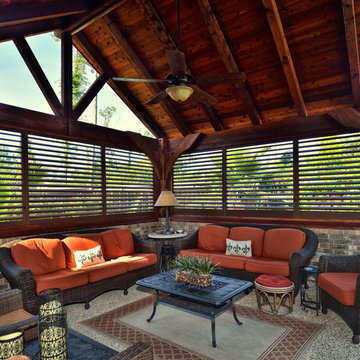
Ispirazione per un grande portico american style dietro casa con un portico chiuso, lastre di cemento e un tetto a sbalzo
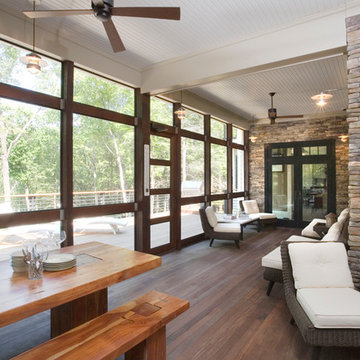
Screened in porch with Ipe decking, custom stone walls, bead board ceiling
Esempio di un grande portico stile americano dietro casa con un portico chiuso, pedane e un tetto a sbalzo
Esempio di un grande portico stile americano dietro casa con un portico chiuso, pedane e un tetto a sbalzo
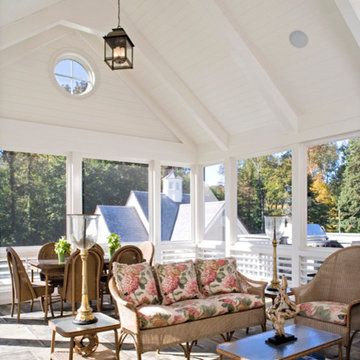
Ispirazione per un grande portico american style dietro casa con un portico chiuso, pavimentazioni in pietra naturale e un tetto a sbalzo
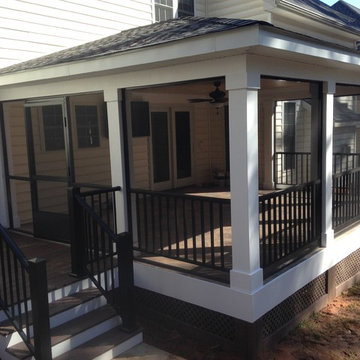
Ispirazione per un portico american style di medie dimensioni e dietro casa con un portico chiuso e un tetto a sbalzo
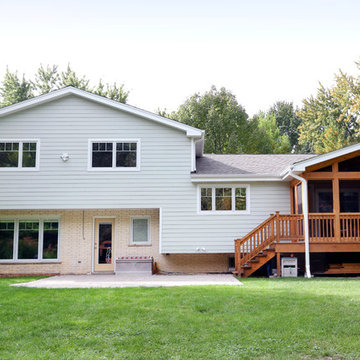
This screen room was added off of the dining room area. Overall, the porch takes advantage of beautiful backyard views and is a great spot for entertaining guests.
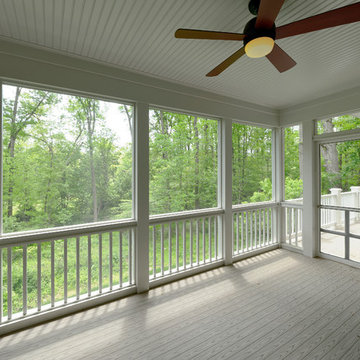
Immagine di un portico american style di medie dimensioni e dietro casa con un tetto a sbalzo, un portico chiuso e pedane
Patii e Portici american style con un portico chiuso - Foto e idee
4