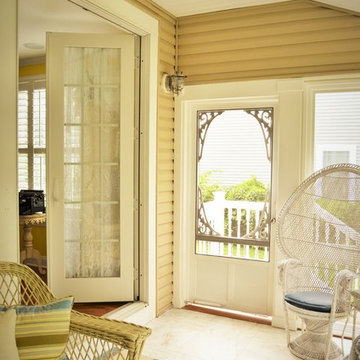Patii e Portici american style con un portico chiuso - Foto e idee
Filtra anche per:
Budget
Ordina per:Popolari oggi
121 - 140 di 772 foto
1 di 3
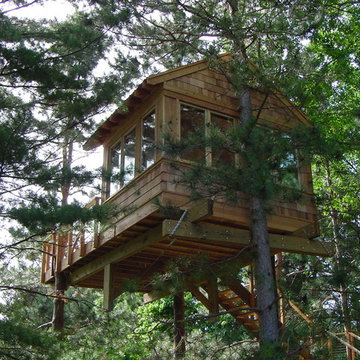
Outdoor treehouse retreat for an advertising executive and his family.
Idee per un piccolo portico american style dietro casa con un portico chiuso, pedane e un tetto a sbalzo
Idee per un piccolo portico american style dietro casa con un portico chiuso, pedane e un tetto a sbalzo
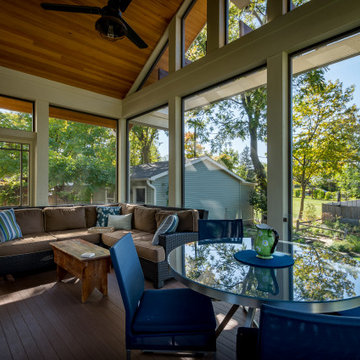
The 4 exterior additions on the home inclosed a full enclosed screened porch with glass rails, covered front porch, open-air trellis/arbor/pergola over a deck, and completely open fire pit and patio - at the front, side and back yards of the home.
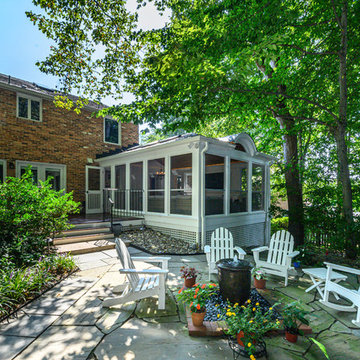
FineCraft Contractors, Inc.
Flanagan Architects
Soleimani Photography
Ispirazione per un portico stile americano di medie dimensioni e dietro casa con un portico chiuso e un tetto a sbalzo
Ispirazione per un portico stile americano di medie dimensioni e dietro casa con un portico chiuso e un tetto a sbalzo
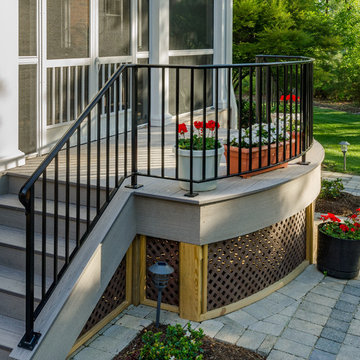
Most porch additions look like an "after-thought" and detract from the better thought-out design of a home. The design of the porch followed by the gracious materials and proportions of this Georgian-style home. The brick is left exposed and we brought the outside in with wood ceilings. The porch has craftsman-style finished and high quality carpet perfect for outside weathering conditions.
The space includes a dining area and seating area to comfortably entertain in a comfortable environment with crisp cool breezes from multiple ceiling fans.
Love porch life at it's best!
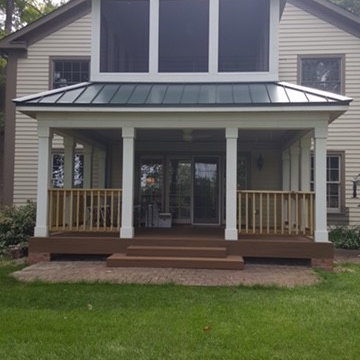
Immagine di un portico american style di medie dimensioni e dietro casa con pedane, un portico chiuso, un tetto a sbalzo e parapetto in legno
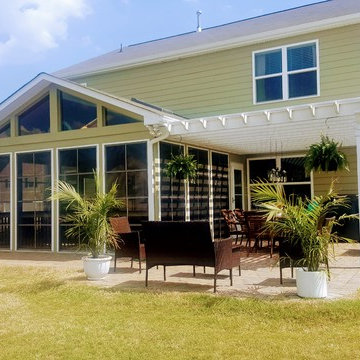
screened porch with Eze Breeze windows and attached pergola
Esempio di un portico american style dietro casa con un portico chiuso e una pergola
Esempio di un portico american style dietro casa con un portico chiuso e una pergola
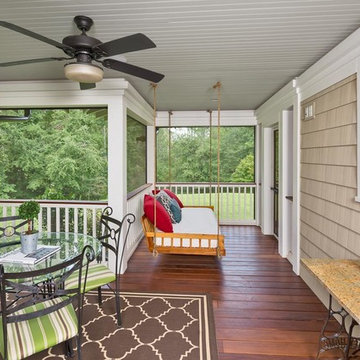
The porch swing doubles as a single bed on this beautiful screen porch. The flooring is Ipé decking and the ceilings are painted beadboard.
Firewater Photography
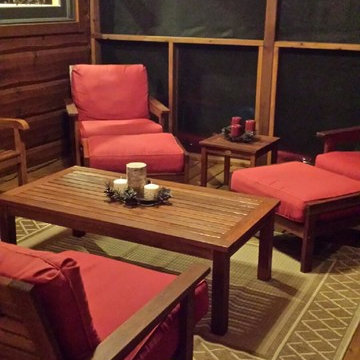
Conversation and Relaxation Area on Porch.
Esempio di un portico american style dietro casa con un portico chiuso, pedane e un tetto a sbalzo
Esempio di un portico american style dietro casa con un portico chiuso, pedane e un tetto a sbalzo
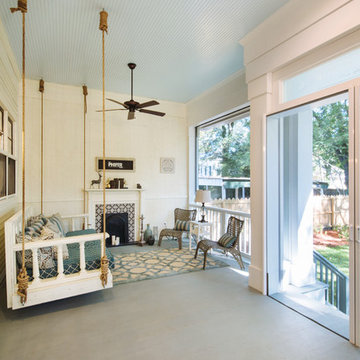
This 1906 single floor bungalow in Mobile, Alabama was restored to showcase Phantom’s window, door and motorized screens. They wanted to bring together the home’s indoor and outdoor living space and make it comfortable year round in Alabama’s changing climate.
Phantom’s screens were added to each window and door, allowing homeowners to control the sunlight and breeze that enters the indoor and outdoor living spaces without letting in bugs or debris. It was even possible to turn the porch into an ‘inside room’ contained from the elements, by lowering Phantom’s clear vinyl motorized screens. The screens blend in seamlessly with heritage home’s design and can be easily retracted out of sight when not in use.
“They blend seamlessly in with the window and not detract from the beauty so we were able to preserve the old look and feel of the window yet add in the modern convenience of a retractable screen.”
- Esther de Wolde, CEO, Phantom Screens
Photo credit: Revival Arts Photography
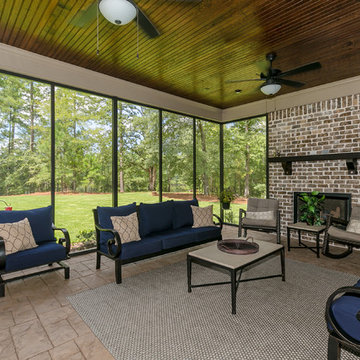
Screened-In Porch with a stained hardwood ceiling and fireplace. The Castle Plan by First Choice Home Builders.
Ispirazione per un portico stile americano di medie dimensioni e dietro casa con un portico chiuso, cemento stampato e un tetto a sbalzo
Ispirazione per un portico stile americano di medie dimensioni e dietro casa con un portico chiuso, cemento stampato e un tetto a sbalzo
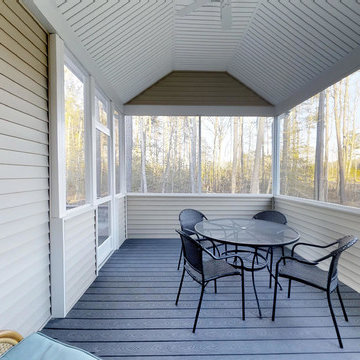
Idee per un portico american style dietro casa con un portico chiuso, pedane e un tetto a sbalzo
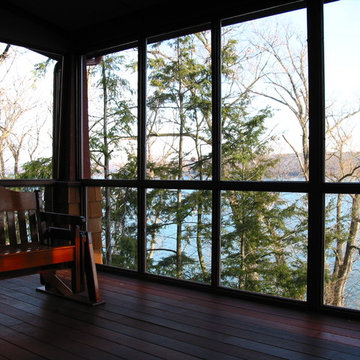
Aqua marine 3 over 1 simulated divided light cottage sash windows were chosen as a bold accent to the natural stain cedar shake siding. Bluestone veneer elements continue throughout the exterior of the formal entryway and column bases, complimented by the Simpson Arts & Crafts style oak door. A large 3-sided screen porch with ipe decking allows for outdoor entertaining in any weather.
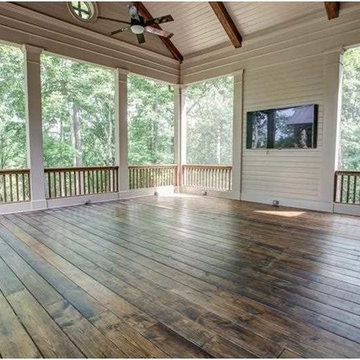
Idee per un ampio portico american style dietro casa con un portico chiuso e un tetto a sbalzo
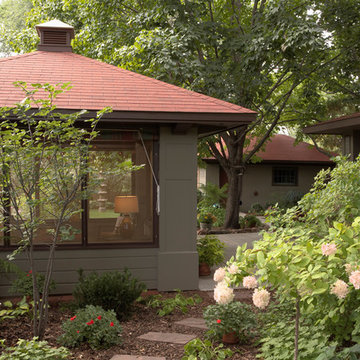
Architecture & Interior Design: David Heide Design Studio -- Photos: Susan Gilmore
Foto di un portico american style dietro casa con un portico chiuso
Foto di un portico american style dietro casa con un portico chiuso
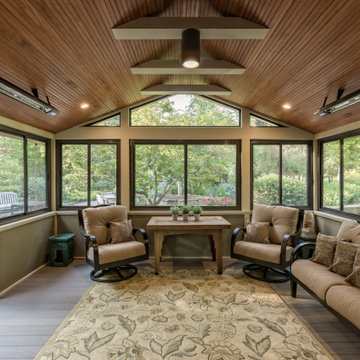
A 150 FT2 screened porch addition melds seamlessly into the existing structure. Design and build by Meadowlark Design+Build in Ann Arbor, Michigan. Photography by Sean Carter.
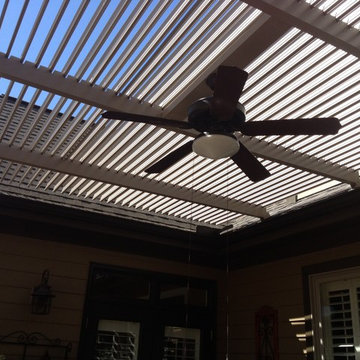
This patio awning opens to allow sunlight into home and onto patio during cooler months and cooler parts of the day. The homeowners didn't want to loose sunlight by building a traditional roof over their deck; so they chose the American Louvered Roof,
When closed it protects their patio from heat, rain, and UV Radiation. It is remote control operated.
The louvers can be partially opened to allow escape of hot air. The addition of the UL Wet Listed outdoor fan and ability to open partially creates a space that is 15 - 20 degrees cooler underneath. No other patio cover can do this.
The homeowners now have a sleeping porch that is perfect for afternoon naps. They also have the perfect outdoor dining area that allows meals during any part of the day.
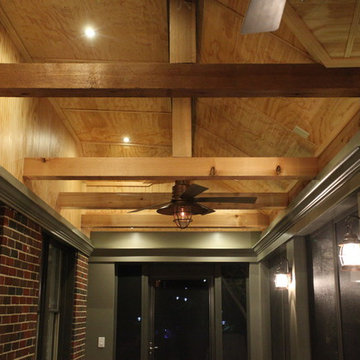
Idee per un portico stile americano con un portico chiuso, pavimentazioni in pietra naturale e un tetto a sbalzo
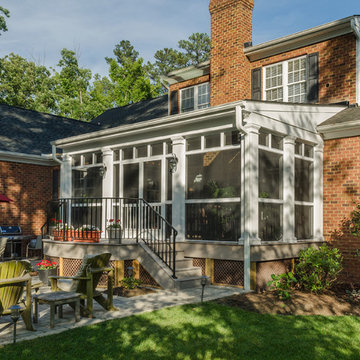
Most porch additions look like an "after-thought" and detract from the better thought-out design of a home. The design of the porch followed by the gracious materials and proportions of this Georgian-style home. The brick is left exposed and we brought the outside in with wood ceilings. The porch has craftsman-style finished and high quality carpet perfect for outside weathering conditions.
The space includes a dining area and seating area to comfortably entertain in a comfortable environment with crisp cool breezes from multiple ceiling fans.
Love porch life at it's best!
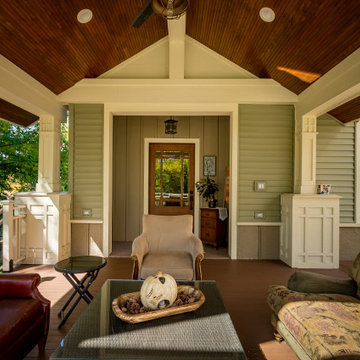
The 4 exterior additions on the home inclosed a full enclosed screened porch with glass rails, covered front porch, open-air trellis/arbor/pergola over a deck, and completely open fire pit and patio - at the front, side and back yards of the home.
Patii e Portici american style con un portico chiuso - Foto e idee
7
