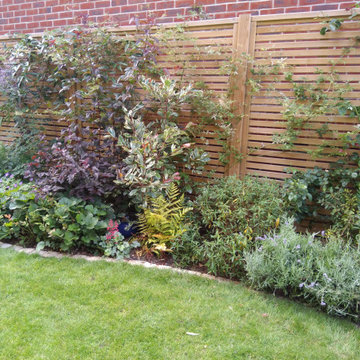Orti Rialzati dietro casa - Foto e idee
Filtra anche per:
Budget
Ordina per:Popolari oggi
241 - 260 di 1.208 foto
1 di 3
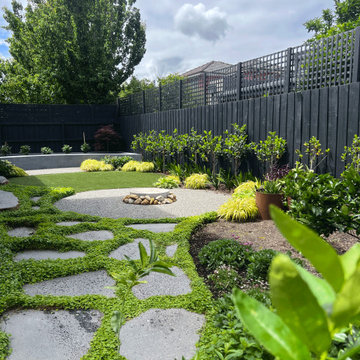
Rear garden rooms - BBQ, firepit area, mini fruit orchard and herb planters
Immagine di un orto rialzato design esposto a mezz'ombra di medie dimensioni e dietro casa in estate con ghiaia e recinzione in legno
Immagine di un orto rialzato design esposto a mezz'ombra di medie dimensioni e dietro casa in estate con ghiaia e recinzione in legno
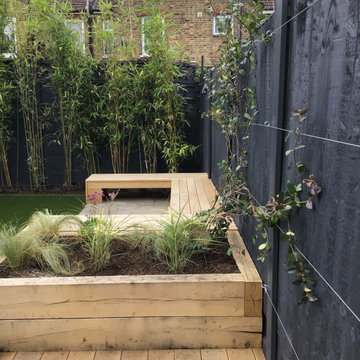
Modern suburban garden with plenty of space for entertianing and relaxing.
Designed by Sarah Kay garden design
Ispirazione per un giardino contemporaneo esposto in pieno sole di medie dimensioni e dietro casa in estate con pedane
Ispirazione per un giardino contemporaneo esposto in pieno sole di medie dimensioni e dietro casa in estate con pedane
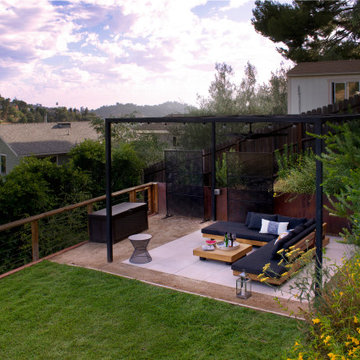
We started by levelling the top area into two terraced lawns of low water Kurapia and nearly doubling the space on the lower level with retaining walls. We built a striking new pergola with a graphic steel-patterned roof to make a covered seating area. Along with creating shade, the roof casts a movie reel of shade patterns throughout the day. Now there is ample space to kick back and relax, watching the sun spread its glow on the surrounding hillside as it makes its slow journey down the horizon towards sunset. An aerodynamic fan keeps the air pleasantly cool and refreshing. At night the backyard comes alive with an ethereal lighting scheme illuminating the space and making it a place you can enjoy well into the night. It’s the perfect place to end the day.
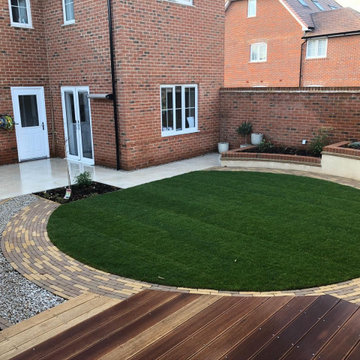
Circular garden design with paver path, gravel, raised beds and porcelain patio
Immagine di un piccolo orto rialzato stile rurale esposto a mezz'ombra dietro casa in primavera con pavimentazioni in mattoni
Immagine di un piccolo orto rialzato stile rurale esposto a mezz'ombra dietro casa in primavera con pavimentazioni in mattoni
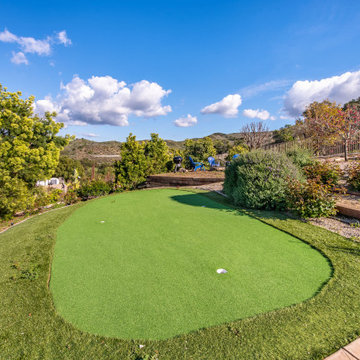
Nestled at the top of the prestigious Enclave neighborhood established in 2006, this privately gated and architecturally rich Hacienda estate lacks nothing. Situated at the end of a cul-de-sac on nearly 4 acres and with approx 5,000 sqft of single story luxurious living, the estate boasts a Cabernet vineyard of 120+/- vines and manicured grounds.
Stroll to the top of what feels like your own private mountain and relax on the Koi pond deck, sink golf balls on the putting green, and soak in the sweeping vistas from the pergola. Stunning views of mountains, farms, cafe lights, an orchard of 43 mature fruit trees, 4 avocado trees, a large self-sustainable vegetable/herb garden and lush lawns. This is the entertainer’s estate you have dreamed of but could never find.
The newer infinity edge saltwater oversized pool/spa features PebbleTek surfaces, a custom waterfall, rock slide, dreamy deck jets, beach entry, and baja shelf –-all strategically positioned to capture the extensive views of the distant mountain ranges (at times snow-capped). A sleek cabana is flanked by Mediterranean columns, vaulted ceilings, stone fireplace & hearth, plus an outdoor spa-like bathroom w/travertine floors, frameless glass walkin shower + dual sinks.
Cook like a pro in the fully equipped outdoor kitchen featuring 3 granite islands consisting of a new built in gas BBQ grill, two outdoor sinks, gas cooktop, fridge, & service island w/patio bar.
Inside you will enjoy your chef’s kitchen with the GE Monogram 6 burner cooktop + grill, GE Mono dual ovens, newer SubZero Built-in Refrigeration system, substantial granite island w/seating, and endless views from all windows. Enjoy the luxury of a Butler’s Pantry plus an oversized walkin pantry, ideal for staying stocked and organized w/everyday essentials + entertainer’s supplies.
Inviting full size granite-clad wet bar is open to family room w/fireplace as well as the kitchen area with eat-in dining. An intentional front Parlor room is utilized as the perfect Piano Lounge, ideal for entertaining guests as they enter or as they enjoy a meal in the adjacent Dining Room. Efficiency at its finest! A mudroom hallway & workhorse laundry rm w/hookups for 2 washer/dryer sets. Dualpane windows, newer AC w/new ductwork, newer paint, plumbed for central vac, and security camera sys.
With plenty of natural light & mountain views, the master bed/bath rivals the amenities of any day spa. Marble clad finishes, include walkin frameless glass shower w/multi-showerheads + bench. Two walkin closets, soaking tub, W/C, and segregated dual sinks w/custom seated vanity. Total of 3 bedrooms in west wing + 2 bedrooms in east wing. Ensuite bathrooms & walkin closets in nearly each bedroom! Floorplan suitable for multi-generational living and/or caretaker quarters. Wheelchair accessible/RV Access + hookups. Park 10+ cars on paver driveway! 4 car direct & finished garage!
Ready for recreation in the comfort of your own home? Built in trampoline, sandpit + playset w/turf. Zoned for Horses w/equestrian trails, hiking in backyard, room for volleyball, basketball, soccer, and more. In addition to the putting green, property is located near Sunset Hills, WoodRanch & Moorpark Country Club Golf Courses. Near Presidential Library, Underwood Farms, beaches & easy FWY access. Ideally located near: 47mi to LAX, 6mi to Westlake Village, 5mi to T.O. Mall. Find peace and tranquility at 5018 Read Rd: Where the outdoor & indoor spaces feel more like a sanctuary and less like the outside world.
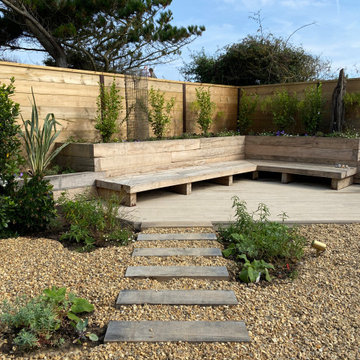
Exterior photo of part of the gardens designed within our scope of work. Landscapes are important to us and we enjoy integrating this within our work when ever possible.
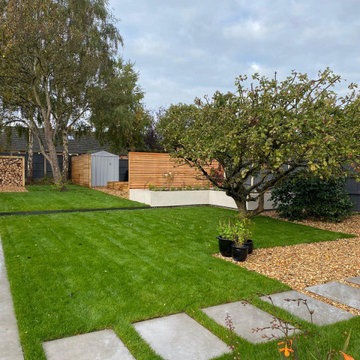
Cedar cladding on garage with raised bed for herbs.
Esempio di un giardino contemporaneo di medie dimensioni e dietro casa in estate con recinzione in legno
Esempio di un giardino contemporaneo di medie dimensioni e dietro casa in estate con recinzione in legno
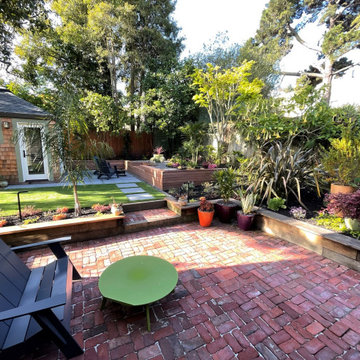
The old existing brick terrace transitions up to the new bluestone terrace at the cabana; tropical palms, flaxes, angels trumpet and Japanese maple form the backdrop, while lower flowering plants in the sunnier foreground areas attract pollinators and birds - Oxalis, Salvias, Cuphea, Parrott's beak, lantana.
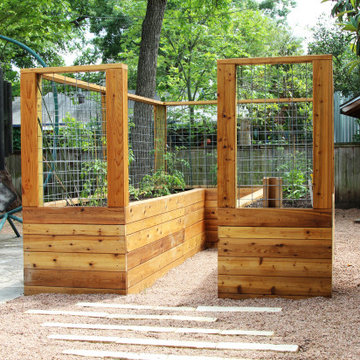
This custom keyhole raised veggie bed was installed in place of the owners' original in-ground veggie bed. Made from gorgeous red cedar with built-in trellis support, it is much more beautiful and more convenient and accessible than the original bed.
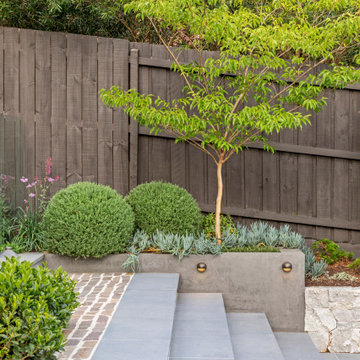
Landscape design & construction: Bayon Gardens
Photography: Patrick Redmond
Esempio di un orto rialzato di medie dimensioni e dietro casa con pavimentazioni in pietra naturale
Esempio di un orto rialzato di medie dimensioni e dietro casa con pavimentazioni in pietra naturale
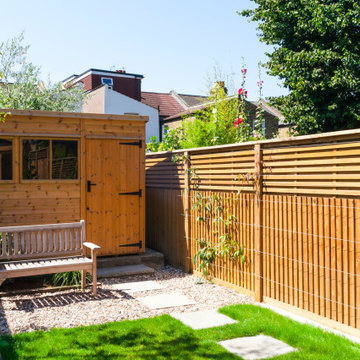
A timber bench provides an alternative seating area in a semi shady spot
Ispirazione per un piccolo giardino moderno esposto a mezz'ombra dietro casa in estate con pavimentazioni in pietra naturale
Ispirazione per un piccolo giardino moderno esposto a mezz'ombra dietro casa in estate con pavimentazioni in pietra naturale
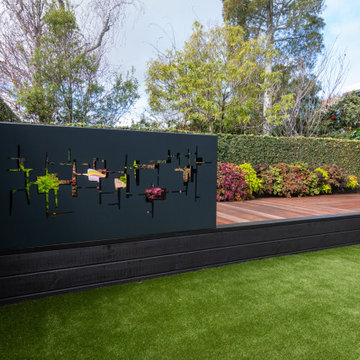
Custom made light sculpture lazer cut in aluminium and inside lights at night.
Ispirazione per un orto rialzato esposto in pieno sole di medie dimensioni e dietro casa con pedane e recinzione in legno
Ispirazione per un orto rialzato esposto in pieno sole di medie dimensioni e dietro casa con pedane e recinzione in legno
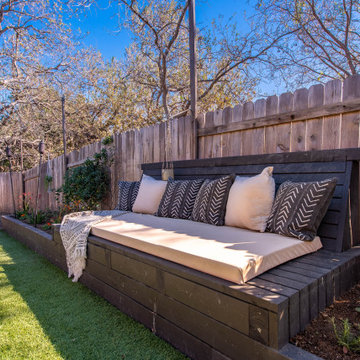
Immagine di un giardino minimalista esposto in pieno sole di medie dimensioni e dietro casa in estate con pedane e recinzione in legno
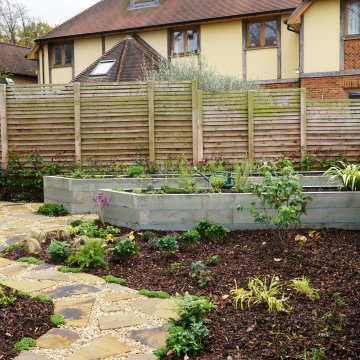
Like all projects this garden had a budget, we prefer to call this “An Investment”. The best place to start is with a design and materials specification. It’s at this point we can offer an accurate quotation and show off exactly what we can achieve within the budget.
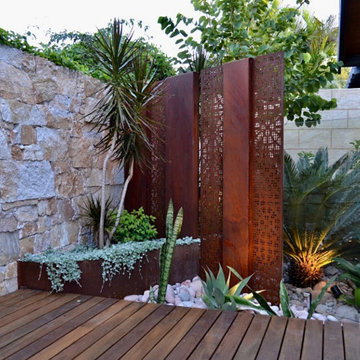
Idee per un piccolo giardino contemporaneo esposto a mezz'ombra dietro casa in estate con pedane
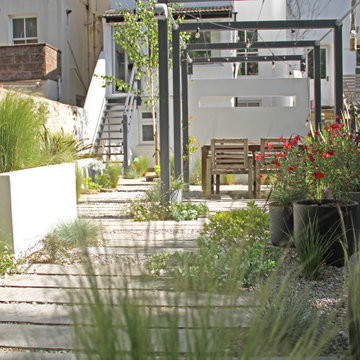
Immagine di un giardino minimal esposto in pieno sole di medie dimensioni e dietro casa con ghiaia
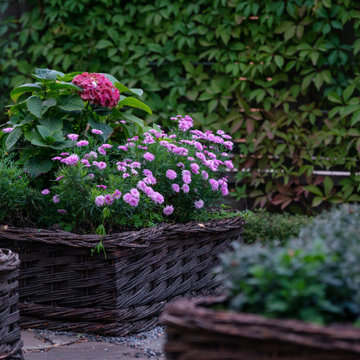
Уют и покой в основе атмосферы загородного дома.
А инструментами для воплощения стали - мягкие обволакивающие дом посадки гортензии древовидной, небольшая открытая поляна перед главным входом, акцентные деревья ирги канадской, небольшой декоративный огород и уютное патио за домом.
При въезде на участок организована парковка. Из построек – гостевой дом, здесь же баня. Самая дальняя часть участка – естественный лес с прогулочной дорожкой.
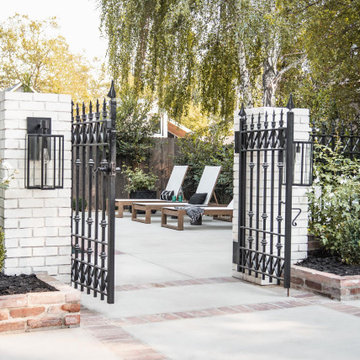
Custom black ironwork and white rose bushes lead into the pool area.
Esempio di un grande orto rialzato esposto in pieno sole dietro casa con pavimentazioni in cemento e recinzione in metallo
Esempio di un grande orto rialzato esposto in pieno sole dietro casa con pavimentazioni in cemento e recinzione in metallo
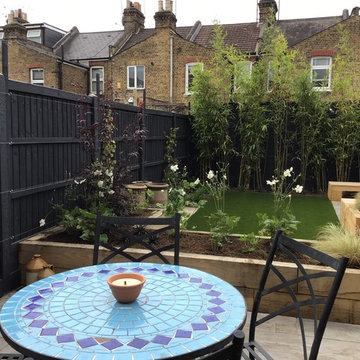
A sandstone patio provides a large family entertainment area
Idee per un orto rialzato contemporaneo esposto a mezz'ombra di medie dimensioni e dietro casa in estate con pavimentazioni in pietra naturale
Idee per un orto rialzato contemporaneo esposto a mezz'ombra di medie dimensioni e dietro casa in estate con pavimentazioni in pietra naturale
Orti Rialzati dietro casa - Foto e idee
13
