Orti Rialzati con pedane - Foto e idee
Filtra anche per:
Budget
Ordina per:Popolari oggi
161 - 180 di 220 foto
1 di 3
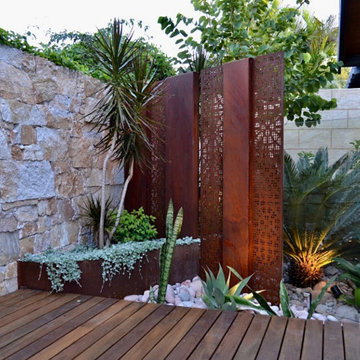
Idee per un piccolo giardino contemporaneo esposto a mezz'ombra dietro casa in estate con pedane
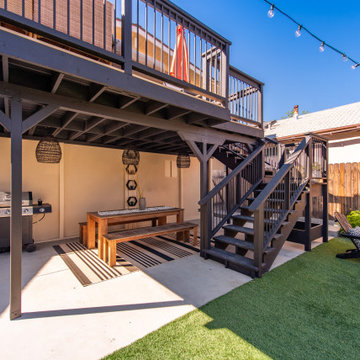
Idee per un giardino minimalista esposto in pieno sole di medie dimensioni e dietro casa in estate con pedane e recinzione in legno
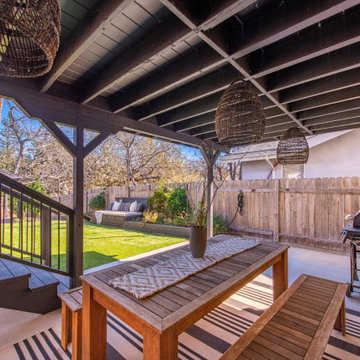
Immagine di un giardino moderno esposto in pieno sole di medie dimensioni e dietro casa in estate con pedane e recinzione in legno
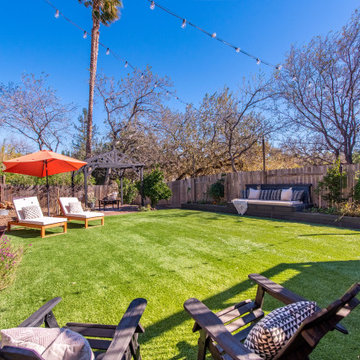
Foto di un giardino minimalista esposto in pieno sole di medie dimensioni e dietro casa in estate con pedane e recinzione in legno
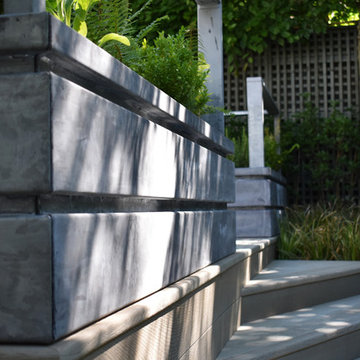
In the centre of Berkhamsted, an existing Victorian house, sits on a site to impress and overlook… set in a conservation area – a Heritage asset.
The recently renovated and extended property had been completed and the gardens needed to match the high standards demanded by the property.
Client Brief - “Our property looks amazing and we love it… but we don’t love our garden”.
The immediate transition from the front garden to the back verged on the impossible. We need a rear garden courtyard terrace and a sensible materials choice to keep in line with the contemporary nature of the house and at the same time respect the Victorian Architecture.
Design -
In this instance, the hard landscaping dictated the initial direction for this project. Due to the uneven nature of the exiting landscape, it was essential that a raised structure was needed to create a courtyard terrace. This being the immediately usable garden space in the private courtyard to the rear of the property.
A low maintenance material was considered and Millboard composite decking was the material of choice due to the texture and colour available. The detailing had to be exact, fully finished to the perimeter with trims and fascia. To accommodate the Specimen trees, Cornus Kousa ‘China Girl’, circles were created in the decking, lined with steel edging and hidden containers under the decking to accommodate the roots.
These circles were offset by simple yet stylish steel water bowls… Japanese in concept and quintessentially English in design.
The steep elevations were overcome by a careful design step arrangement, handmade paving units in Olive by Vande Mortel. Karl Harrison said “I always love using clay pavers as an element within my designs due to the fact they are so directional and have a way of drawing your eyes to where you want them to go. Also, this particular colour somehow manages to be both contemporary and classic at the same time”.
The star of this show is the custom fabricated planters, a feature in themselves. Simple in form but complex to manufacture and deliver.
The galvanized steel flower bed border was a first for this style of retaining feature. Normal bricks or a planter of some description is normally used, in this instance, the design did take over and delivered…
The horticultural element of this garden design leant itself to a consistent planting scheme, a plethora of the same planting complimenting arrangement proves its worth in a contemporary style. Grasses and ferns allowed us to create a sea of texture, Carex Morrowii “Ice Dance”, Aplenium Scolopendrium, Polystichum Munitum, Dryopteris Wallichiana, Digitalis Purpurea Alba.
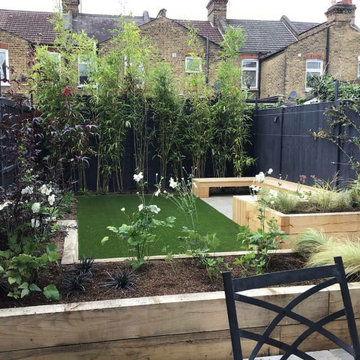
Modern suburban garden with plenty of space for entertianing and relaxing.
Designed by Sarah Kay garden design
Immagine di un giardino design esposto in pieno sole di medie dimensioni e dietro casa in estate con pedane
Immagine di un giardino design esposto in pieno sole di medie dimensioni e dietro casa in estate con pedane
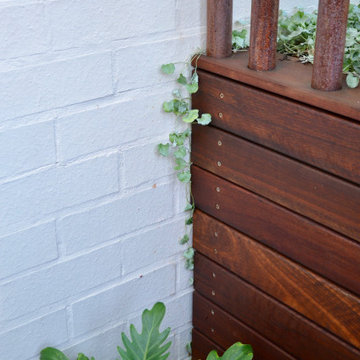
Esempio di un piccolo giardino moderno esposto a mezz'ombra dietro casa in primavera con pedane
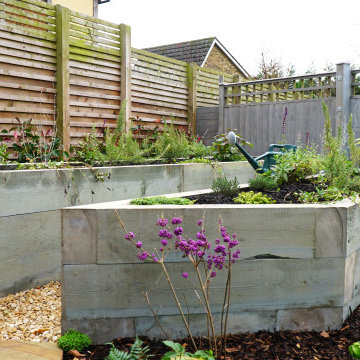
Like all projects this garden had a budget, we prefer to call this “An Investment”. The best place to start is with a design and materials specification. It’s at this point we can offer an accurate quotation and show off exactly what we can achieve within the budget.
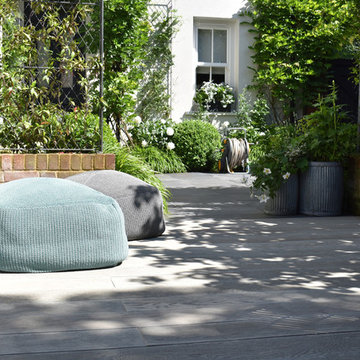
In the centre of Berkhamsted, an existing Victorian house, sits on a site to impress and overlook… set in a conservation area – a Heritage asset.
The recently renovated and extended property had been completed and the gardens needed to match the high standards demanded by the property.
Client Brief - “Our property looks amazing and we love it… but we don’t love our garden”.
The immediate transition from the front garden to the back verged on the impossible. We need a rear garden courtyard terrace and a sensible materials choice to keep in line with the contemporary nature of the house and at the same time respect the Victorian Architecture.
Design -
In this instance, the hard landscaping dictated the initial direction for this project. Due to the uneven nature of the exiting landscape, it was essential that a raised structure was needed to create a courtyard terrace. This being the immediately usable garden space in the private courtyard to the rear of the property.
A low maintenance material was considered and Millboard composite decking was the material of choice due to the texture and colour available. The detailing had to be exact, fully finished to the perimeter with trims and fascia. To accommodate the Specimen trees, Cornus Kousa ‘China Girl’, circles were created in the decking, lined with steel edging and hidden containers under the decking to accommodate the roots.
These circles were offset by simple yet stylish steel water bowls… Japanese in concept and quintessentially English in design.
The steep elevations were overcome by a careful design step arrangement, handmade paving units in Olive by Vande Mortel. Karl Harrison said “I always love using clay pavers as an element within my designs due to the fact they are so directional and have a way of drawing your eyes to where you want them to go. Also, this particular colour somehow manages to be both contemporary and classic at the same time”.
The star of this show is the custom fabricated planters, a feature in themselves. Simple in form but complex to manufacture and deliver.
The galvanized steel flower bed border was a first for this style of retaining feature. Normal bricks or a planter of some description is normally used, in this instance, the design did take over and delivered…
The horticultural element of this garden design leant itself to a consistent planting scheme, a plethora of the same planting complimenting arrangement proves its worth in a contemporary style. Grasses and ferns allowed us to create a sea of texture, Carex Morrowii “Ice Dance”, Aplenium Scolopendrium, Polystichum Munitum, Dryopteris Wallichiana, Digitalis Purpurea Alba.
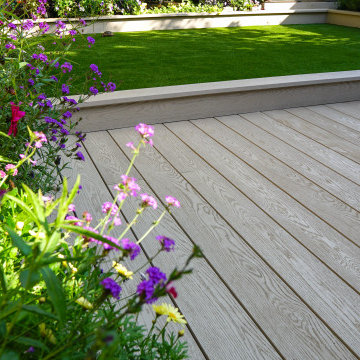
Garden Makeover Using Millboard in Harefield
This garden had been used until it couldn’t really be used anymore. The pine decking was falling apart and really wasn’t safe. The clients called Karl in to help make the garden a usable space that could be enjoyed again.
Starting by clearing the garden which took 3 eight-yard skips. The team then used an excavator to define the elevation differences. Now the team had space to build a new deck. The client chose Millboard Limed Oak decking because they liked the colour and natural texture. The step on this deck also has a hidden LED strip routed into the underside of the board. This is controlled via a remote that also controls the water feature and various garden spotlights.
The team also installed a new fake lawn so George the tortoise has a space to wander around that is separate from the decking area.
The clients keep a range of animals in their garden including some rabbits and guinea pigs that dwell in hutches. To help make these hutches more a part of the garden the team moved them to the back left corner. The client used Cranesbill purple geraniums and Athyrium Ferns to help disguise the area.
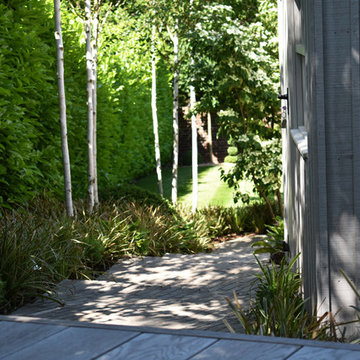
In the centre of Berkhamsted, an existing Victorian house, sits on a site to impress and overlook… set in a conservation area – a Heritage asset.
The recently renovated and extended property had been completed and the gardens needed to match the high standards demanded by the property.
Client Brief - “Our property looks amazing and we love it… but we don’t love our garden”.
The immediate transition from the front garden to the back verged on the impossible. We need a rear garden courtyard terrace and a sensible materials choice to keep in line with the contemporary nature of the house and at the same time respect the Victorian Architecture.
Design -
In this instance, the hard landscaping dictated the initial direction for this project. Due to the uneven nature of the exiting landscape, it was essential that a raised structure was needed to create a courtyard terrace. This being the immediately usable garden space in the private courtyard to the rear of the property.
A low maintenance material was considered and Millboard composite decking was the material of choice due to the texture and colour available. The detailing had to be exact, fully finished to the perimeter with trims and fascia. To accommodate the Specimen trees, Cornus Kousa ‘China Girl’, circles were created in the decking, lined with steel edging and hidden containers under the decking to accommodate the roots.
These circles were offset by simple yet stylish steel water bowls… Japanese in concept and quintessentially English in design.
The steep elevations were overcome by a careful design step arrangement, handmade paving units in Olive by Vande Mortel. Karl Harrison said “I always love using clay pavers as an element within my designs due to the fact they are so directional and have a way of drawing your eyes to where you want them to go. Also, this particular colour somehow manages to be both contemporary and classic at the same time”.
The star of this show is the custom fabricated planters, a feature in themselves. Simple in form but complex to manufacture and deliver.
The galvanized steel flower bed border was a first for this style of retaining feature. Normal bricks or a planter of some description is normally used, in this instance, the design did take over and delivered…
The horticultural element of this garden design leant itself to a consistent planting scheme, a plethora of the same planting complimenting arrangement proves its worth in a contemporary style. Grasses and ferns allowed us to create a sea of texture, Carex Morrowii “Ice Dance”, Aplenium Scolopendrium, Polystichum Munitum, Dryopteris Wallichiana, Digitalis Purpurea Alba.
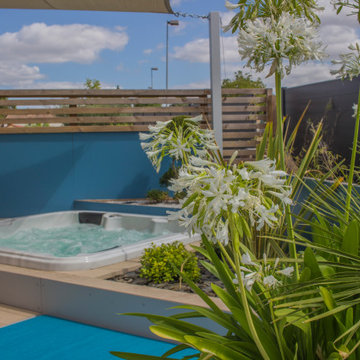
Foto di un orto rialzato minimalista esposto in pieno sole di medie dimensioni e dietro casa in estate con pedane
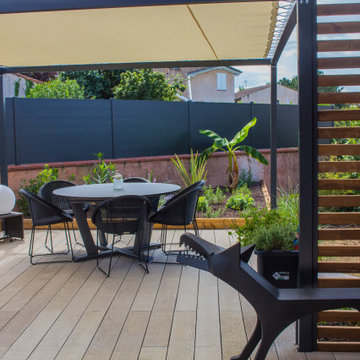
Foto di un orto rialzato moderno esposto in pieno sole di medie dimensioni e dietro casa in estate con pedane
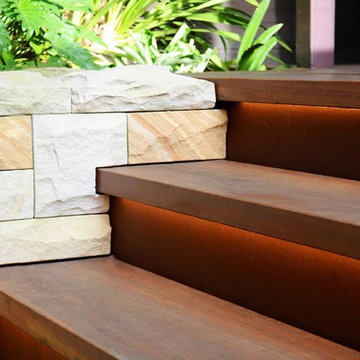
Timber steps built in to sandstone and lit up by strip lighting
Immagine di un orto rialzato tropicale esposto a mezz'ombra di medie dimensioni e dietro casa in primavera con pedane
Immagine di un orto rialzato tropicale esposto a mezz'ombra di medie dimensioni e dietro casa in primavera con pedane
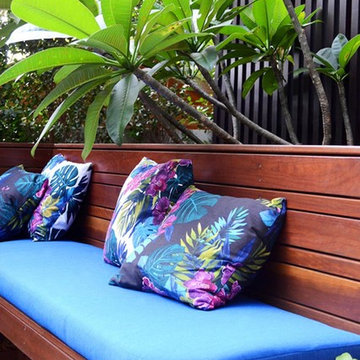
Relaxing space surrounded by lush planting
Foto di un orto rialzato tropicale esposto a mezz'ombra di medie dimensioni e dietro casa in primavera con pedane
Foto di un orto rialzato tropicale esposto a mezz'ombra di medie dimensioni e dietro casa in primavera con pedane
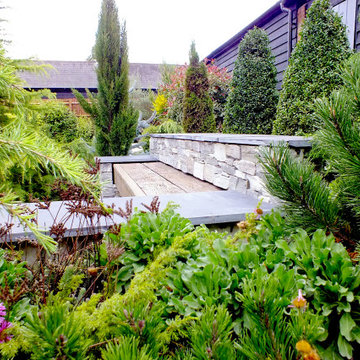
Designing an Alpine Hideaway Landscaped Garden in Aston Clinton
A secluded courtyard garden, alpine planting, slate stone walls and relaxing terrace… a private party garden. More than 20 tonnes of construction materials were needed, managed and expertly constructed in this creative landscaped environment.
Brief
A courtyard garden that had been left for many years, was very much in need of a re-design.
The planting and natural stone terrace had to be updated, reworked and transformed into a new garden.
The abundance of alpine trees and succulent planting was something that had to be enhanced. The entertaining terrace needed redesigning, it was essential that the new materials spoke the same language as the existing weathered landscape.
Design
The open terraced area that cried out for a reclaimed looking terrace. The surrounding raised area is complimented with the tactile nature and appearance of this weathered looking composite decking, although we prefer natural materials it was a perfect match.
Millboard Weathered decking does have the look and feel of a reclaimed and very old looking plank of real wood. The colour, Vintage, is a perfect match for this project.
A floating bench arrangement perfectly constructed in amongst the alpine Tier stone cladding surrounded by the planting. A satisfying place to sit amongst the overwhelming planting.
Imported from Germany, a planting companion to the scheme was the Pinus Mugo tree. Bare stemmed and look stunning when illuminated in the evening.
Landscaper Karl Harrison Landscapes Ltd
Project Alpine Hideaway
Location Aston Clinton
Budget >£60k
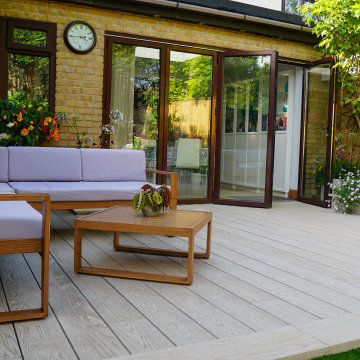
Garden Makeover Using Millboard in Harefield
This garden had been used until it couldn’t really be used anymore. The pine decking was falling apart and really wasn’t safe. The clients called Karl in to help make the garden a usable space that could be enjoyed again.
Starting by clearing the garden which took 3 eight-yard skips. The team then used an excavator to define the elevation differences. Now the team had space to build a new deck. The client chose Millboard Limed Oak decking because they liked the colour and natural texture. The step on this deck also has a hidden LED strip routed into the underside of the board. This is controlled via a remote that also controls the water feature and various garden spotlights.
The team also installed a new fake lawn so George the tortoise has a space to wander around that is separate from the decking area.
The clients keep a range of animals in their garden including some rabbits and guinea pigs that dwell in hutches. To help make these hutches more a part of the garden the team moved them to the back left corner. The client used Cranesbill purple geraniums and Athyrium Ferns to help disguise the area.
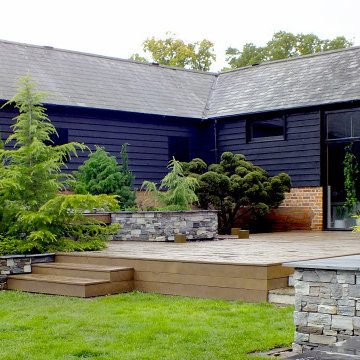
Designing an Alpine Hideaway Landscaped Garden in Aston Clinton
A secluded courtyard garden, alpine planting, slate stone walls and relaxing terrace… a private party garden. More than 20 tonnes of construction materials were needed, managed and expertly constructed in this creative landscaped environment.
Brief
A courtyard garden that had been left for many years, was very much in need of a re-design.
The planting and natural stone terrace had to be updated, reworked and transformed into a new garden.
The abundance of alpine trees and succulent planting was something that had to be enhanced. The entertaining terrace needed redesigning, it was essential that the new materials spoke the same language as the existing weathered landscape.
Design
The open terraced area that cried out for a reclaimed looking terrace. The surrounding raised area is complimented with the tactile nature and appearance of this weathered looking composite decking, although we prefer natural materials it was a perfect match.
Millboard Weathered decking does have the look and feel of a reclaimed and very old looking plank of real wood. The colour, Vintage, is a perfect match for this project.
A floating bench arrangement perfectly constructed in amongst the alpine Tier stone cladding surrounded by the planting. A satisfying place to sit amongst the overwhelming planting.
Imported from Germany, a planting companion to the scheme was the Pinus Mugo tree. Bare stemmed and look stunning when illuminated in the evening.
Landscaper Karl Harrison Landscapes Ltd
Project Alpine Hideaway
Location Aston Clinton
Budget >£60k
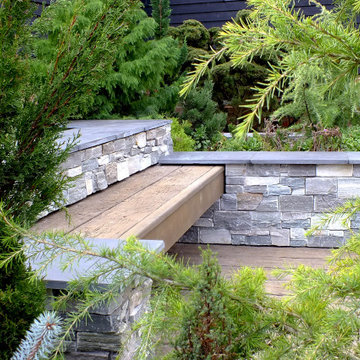
Designing an Alpine Hideaway Landscaped Garden in Aston Clinton
A secluded courtyard garden, alpine planting, slate stone walls and relaxing terrace… a private party garden. More than 20 tonnes of construction materials were needed, managed and expertly constructed in this creative landscaped environment.
Brief
A courtyard garden that had been left for many years, was very much in need of a re-design.
The planting and natural stone terrace had to be updated, reworked and transformed into a new garden.
The abundance of alpine trees and succulent planting was something that had to be enhanced. The entertaining terrace needed redesigning, it was essential that the new materials spoke the same language as the existing weathered landscape.
Design
The open terraced area that cried out for a reclaimed looking terrace. The surrounding raised area is complimented with the tactile nature and appearance of this weathered looking composite decking, although we prefer natural materials it was a perfect match.
Millboard Weathered decking does have the look and feel of a reclaimed and very old looking plank of real wood. The colour, Vintage, is a perfect match for this project.
A floating bench arrangement perfectly constructed in amongst the alpine Tier stone cladding surrounded by the planting. A satisfying place to sit amongst the overwhelming planting.
Imported from Germany, a planting companion to the scheme was the Pinus Mugo tree. Bare stemmed and look stunning when illuminated in the evening.
Landscaper Karl Harrison Landscapes Ltd
Project Alpine Hideaway
Location Aston Clinton
Budget >£60k
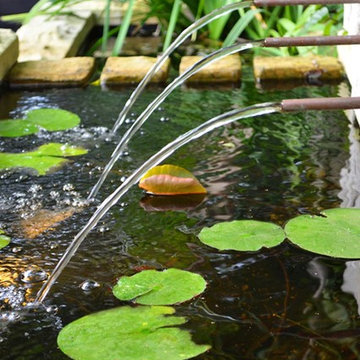
Recycling the existing site sandstone to create a feature pond
Esempio di un orto rialzato tropicale esposto a mezz'ombra di medie dimensioni e dietro casa in primavera con pedane
Esempio di un orto rialzato tropicale esposto a mezz'ombra di medie dimensioni e dietro casa in primavera con pedane
Orti Rialzati con pedane - Foto e idee
9